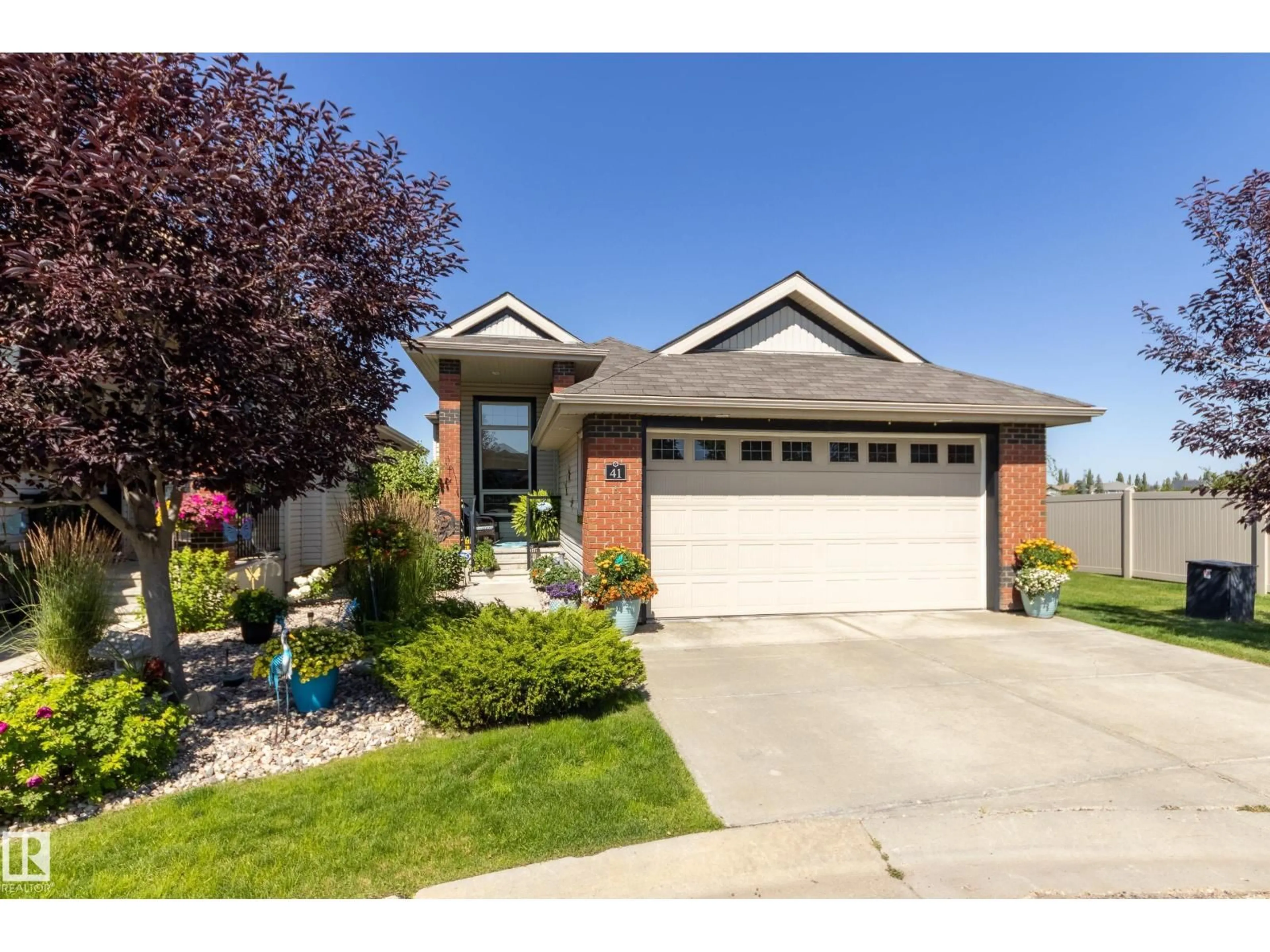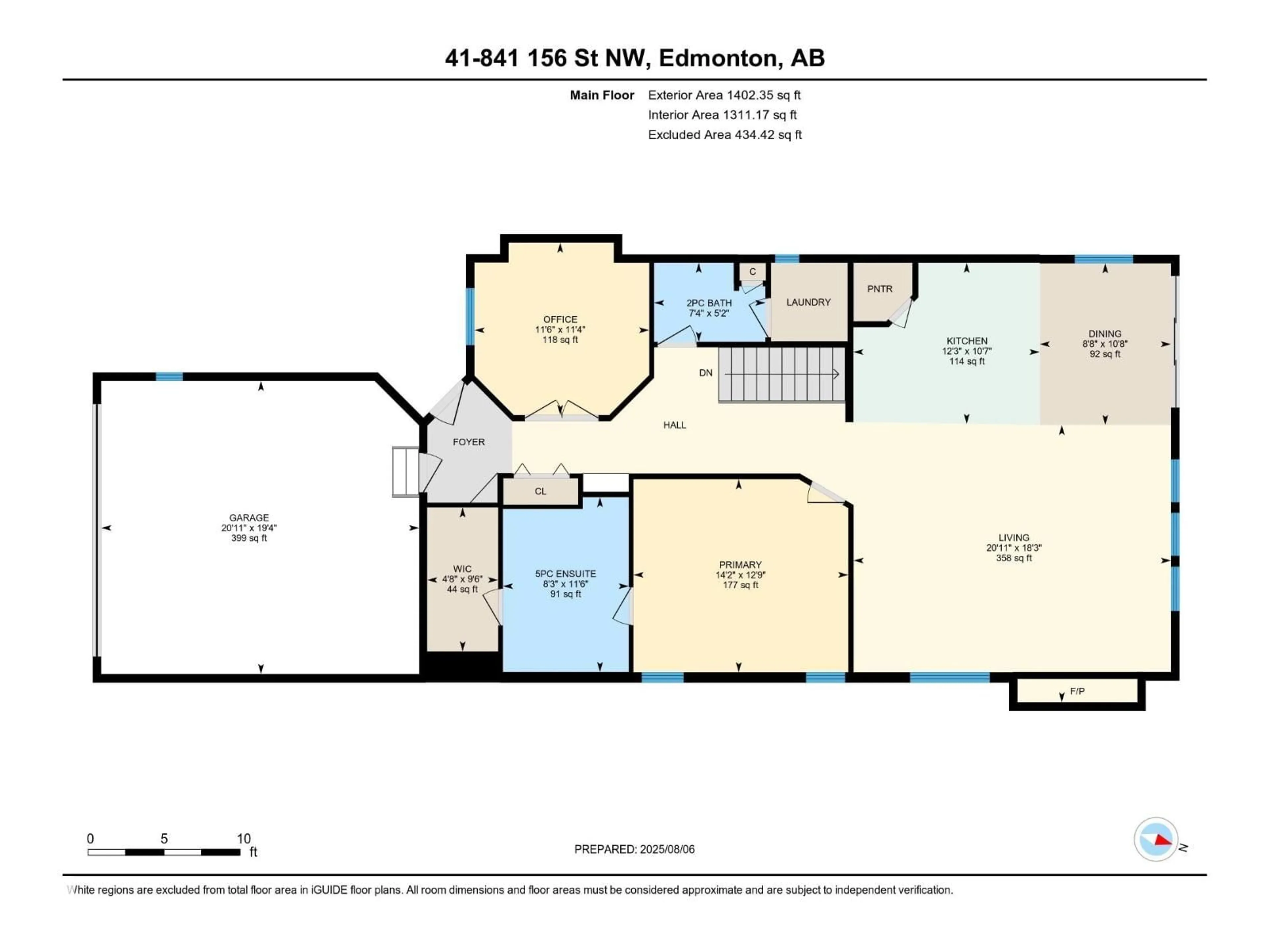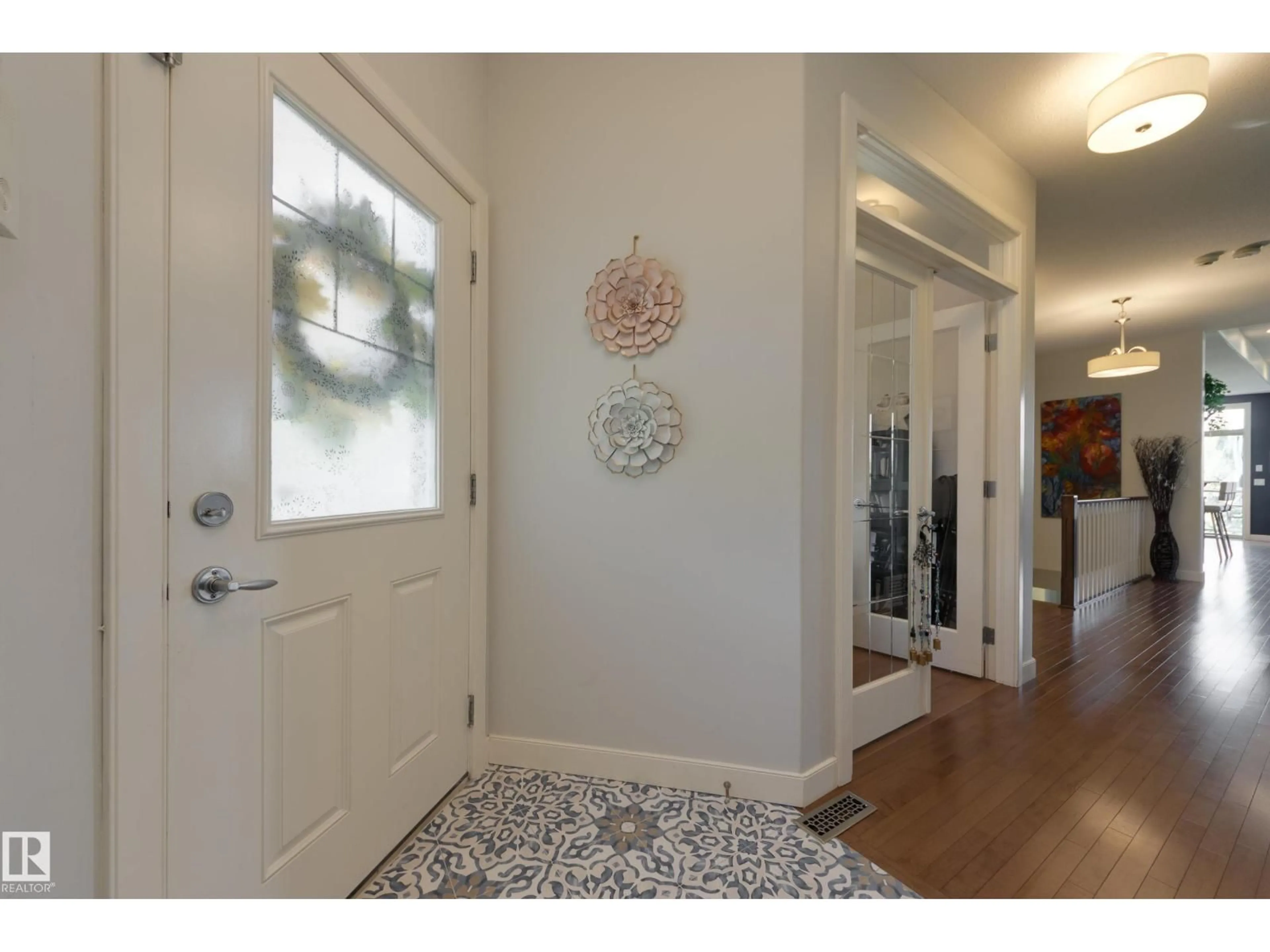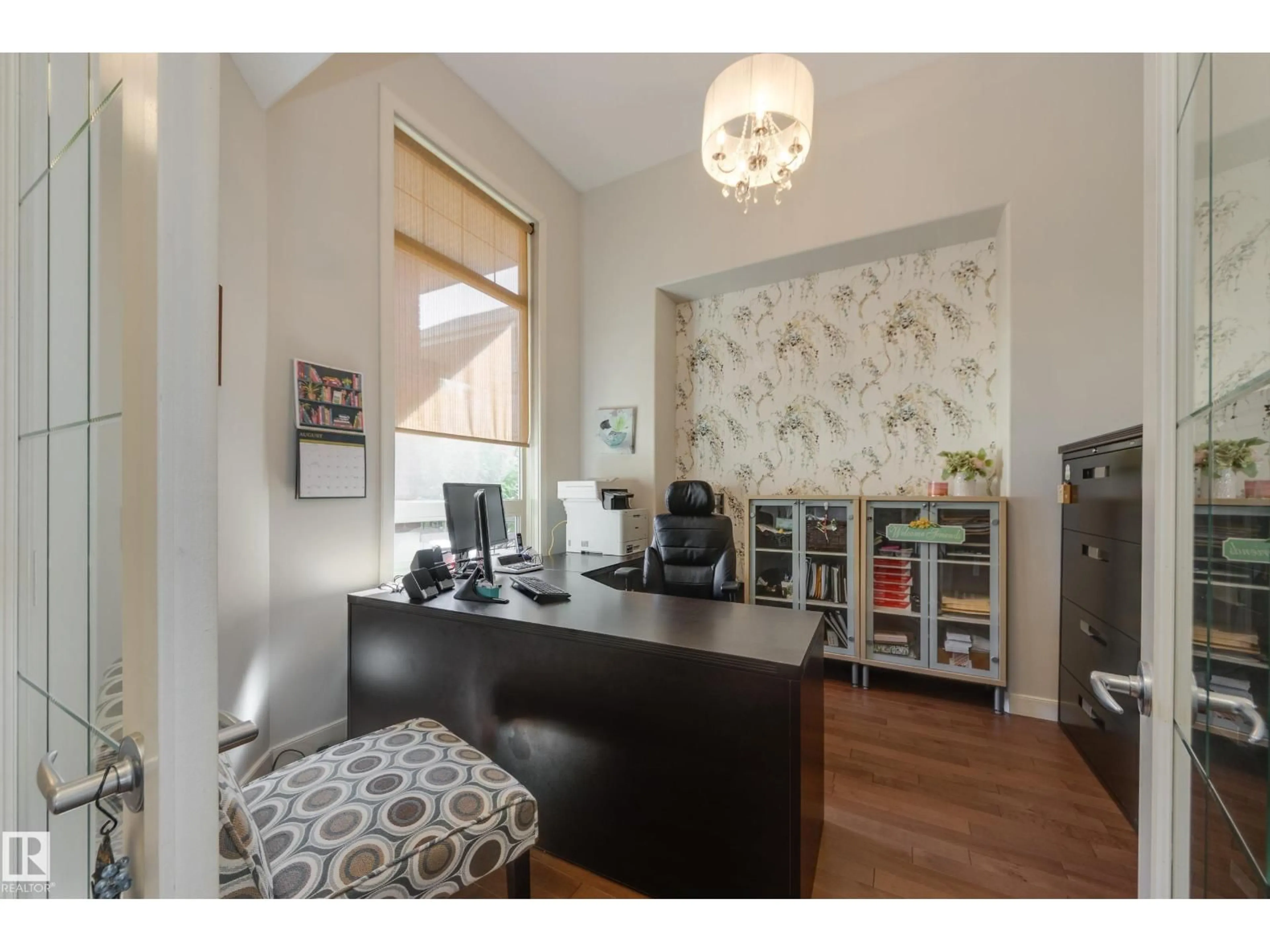#41 - 841 156 STREET NW, Edmonton, Alberta T6R0B3
Contact us about this property
Highlights
Estimated valueThis is the price Wahi expects this property to sell for.
The calculation is powered by our Instant Home Value Estimate, which uses current market and property price trends to estimate your home’s value with a 90% accuracy rate.Not available
Price/Sqft$457/sqft
Monthly cost
Open Calculator
Description
Must See! A rare stand-alone spacious bungalow with dbl att. garage. 2 large balconies with walk out basement onto scenic pond. 10 ft ceilings bring light and night skies into view. Very private end unit in condo assoc. All landscaping is done incl. snow removal on all surfaces. Main floor office/den with glass double doors. Quality finishes throughout, hardwood floors and maple kitchen cabinets, beautiful imported tiles in bathroom/laundry and entrance way. Kitchen is spacious with Lrg island and granite counter tops, SS appliances (gas stove) and a basement wet bar. Makes entertaining a breeze. Lrg master ensuite includes 5 pc bath and walk in closet. New Furnace, Lennox 2 stage (2024), air conditioner (2023), new WH (2022), new roof to be installed in 2025 (35 Year warr.). Also, new washer and dryer (2023). Basement includes 2 lrg bdms, 4 pc bath, a rec room and living area. Two fireplaces up and down. Built in speaker sys., built in vaccum sys. Close to rec centre, henday, whitemud fw. shopping. (id:39198)
Property Details
Interior
Features
Main level Floor
Living room
18'3 x 20'11"Dining room
10'10'' x 8'8Kitchen
10'7" x 12'3"Den
11'4" x 11'6"Condo Details
Amenities
Ceiling - 10ft, Vinyl Windows
Inclusions
Property History
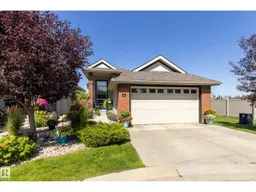 56
56
