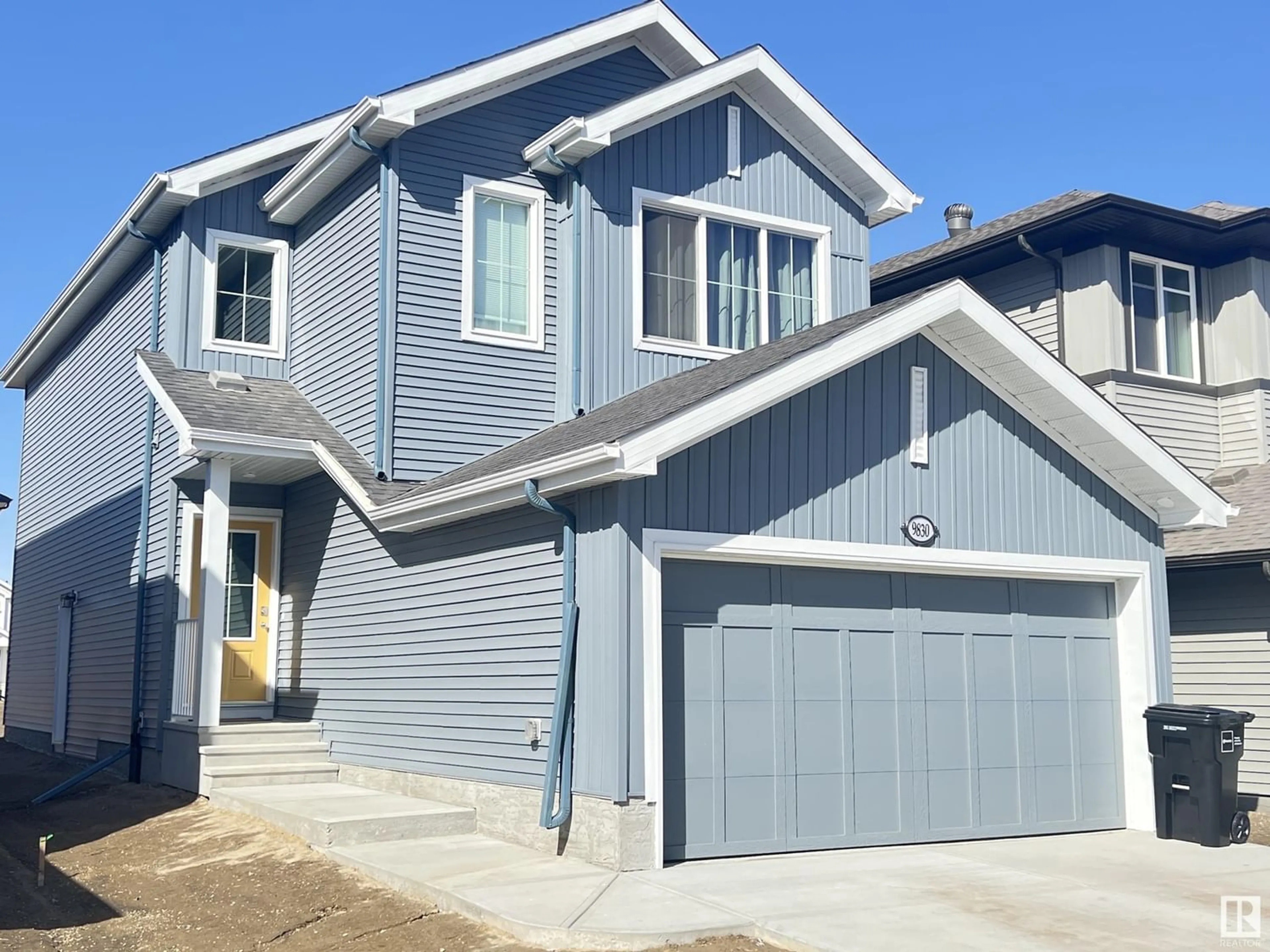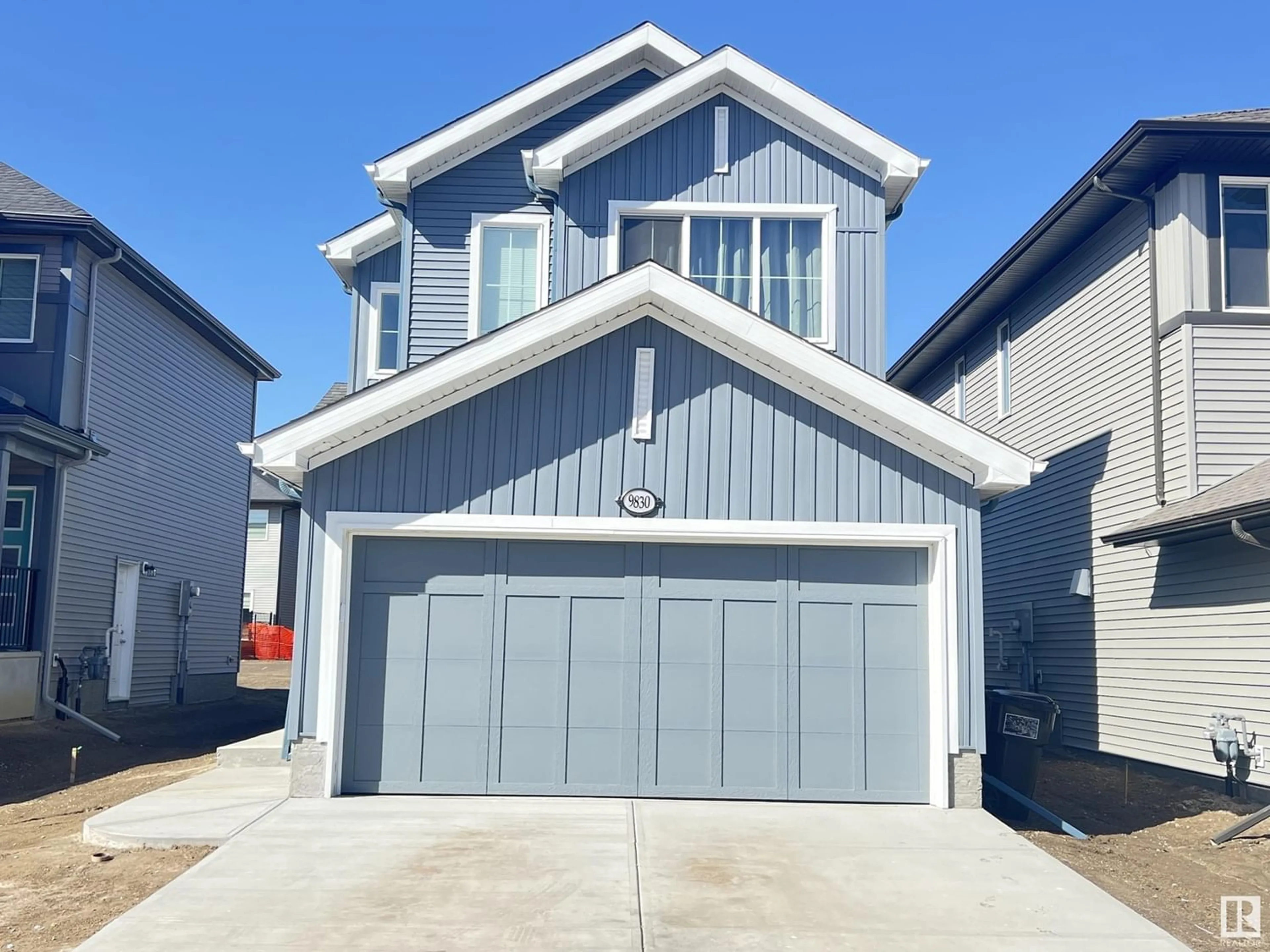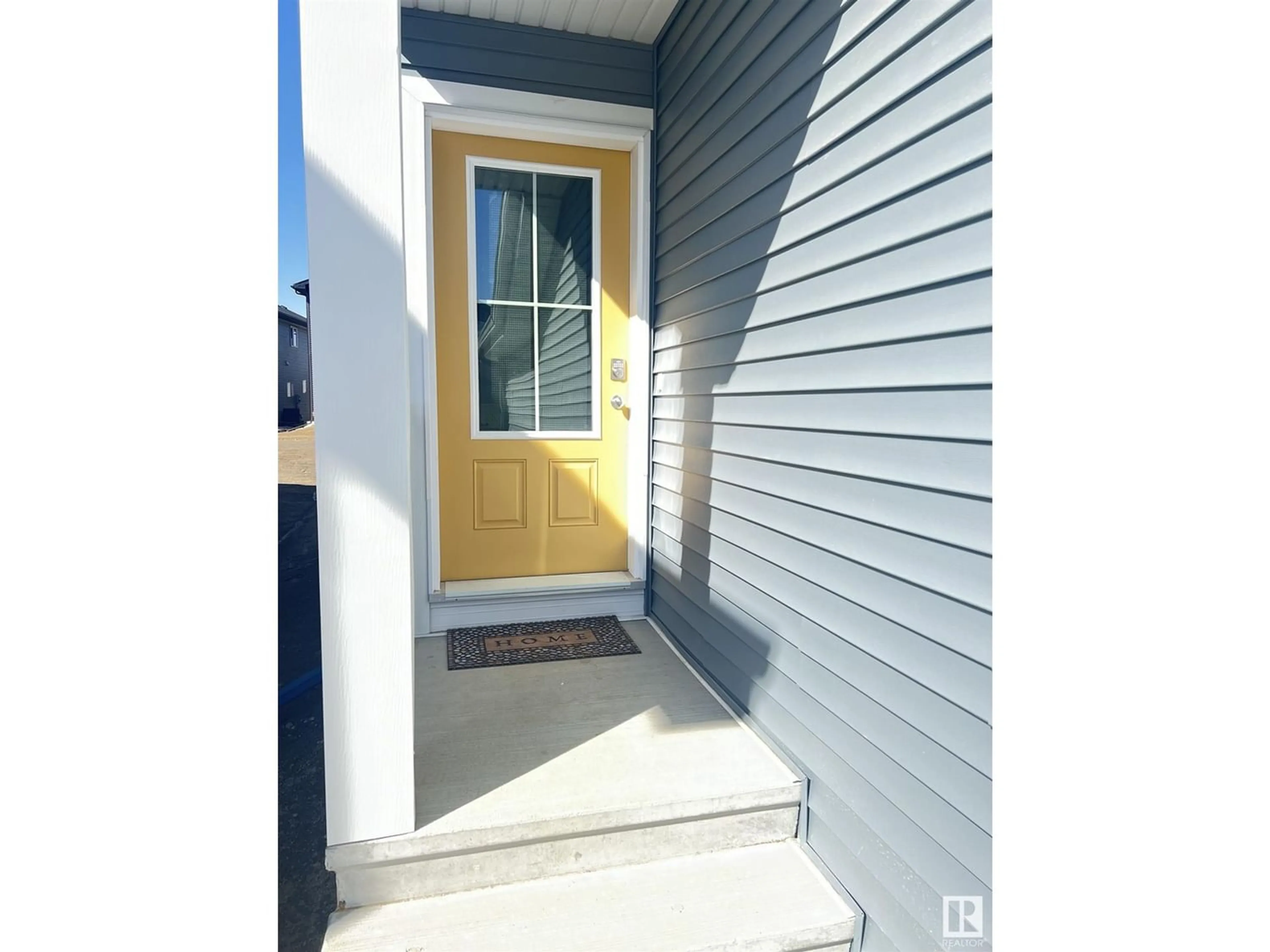9830 225A ST NW, Edmonton, Alberta T5T7R7
Contact us about this property
Highlights
Estimated ValueThis is the price Wahi expects this property to sell for.
The calculation is powered by our Instant Home Value Estimate, which uses current market and property price trends to estimate your home’s value with a 90% accuracy rate.Not available
Price/Sqft$288/sqft
Est. Mortgage$2,272/mo
Tax Amount ()-
Days On Market219 days
Description
Welcome to this 4-month-old home built by Sterling Homes, this home features 9' ceilings on the main floor, luxury vinyl plank flooring, a good size foyer and mud room, a walk-through pantry to the gorgeous kitchen with modern quartz counter-tops & backsplash, a peninsula island with flush eating bar, microwave shelf, Moen kitchen faucet, lot of cabinets in kitchen with soft close doors, drawers and crown moulding. The upper floor features a bright master bedroom with a large walk-in closet and a 4 piece ensuite. A huge bonus room, 4-piece bathroom, laundry room and two more good-sized bedrooms with plenty of closet space. Other features include large windows in the great room and a nook for loads of natural light, stainless steel appliances, a wall-mounted hood-fan, a separated entrance to the basement, roughed in for a future kitchen, a full bath and 2nd set of washer and dryer in the basement. this home shows 10+. (id:39198)
Property Details
Interior
Features
Main level Floor
Dining room
Kitchen
3.61 m x 3.07 mGreat room
3.33 m x 4.32 mBreakfast
3.07 m x 4.32 mExterior
Parking
Garage spaces 4
Garage type Attached Garage
Other parking spaces 0
Total parking spaces 4
Property History
 30
30


