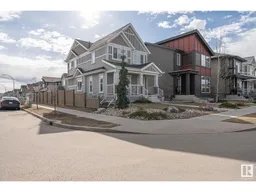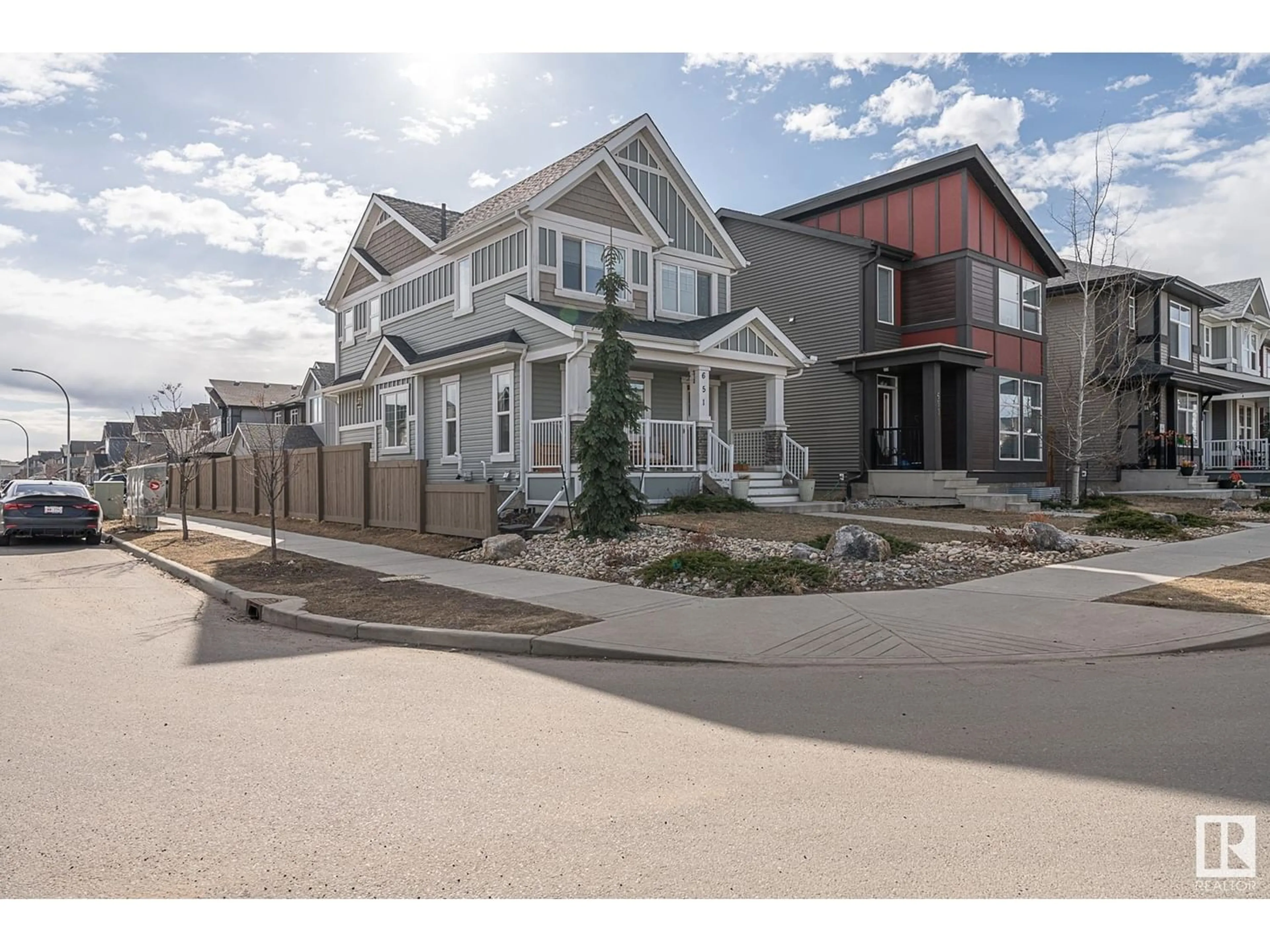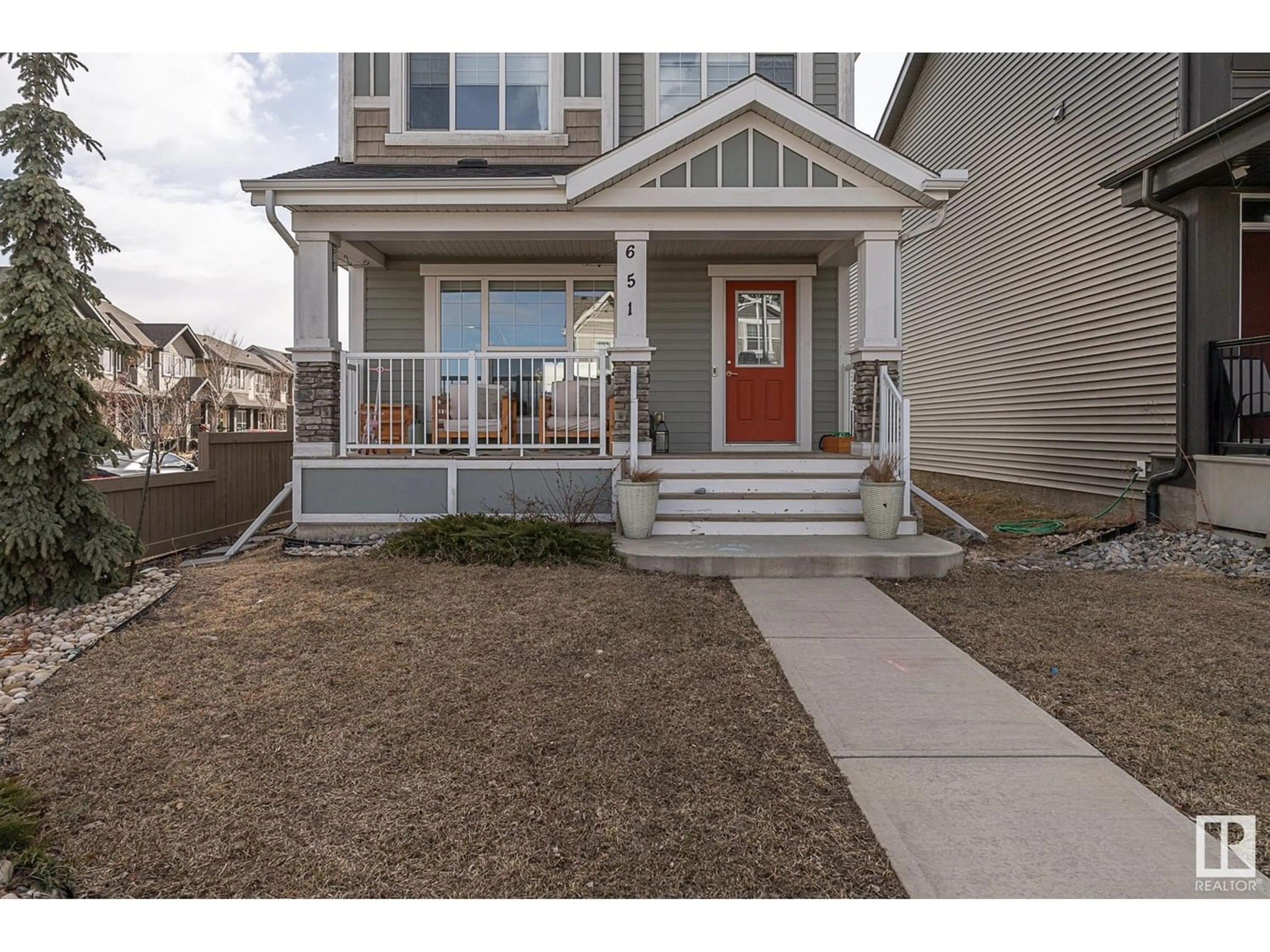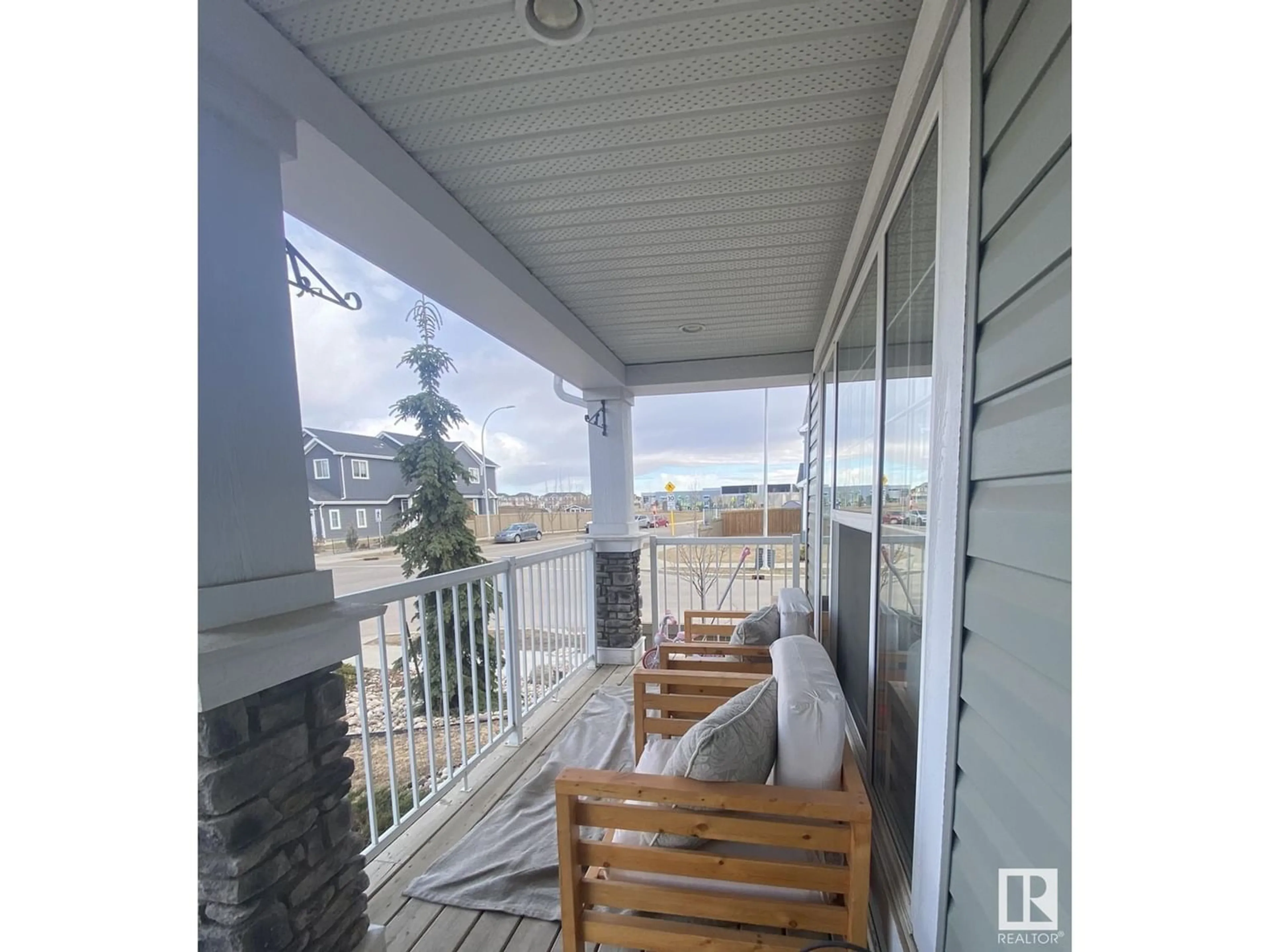651 SECORD BV NW, Edmonton, Alberta T5T7K4
Contact us about this property
Highlights
Estimated ValueThis is the price Wahi expects this property to sell for.
The calculation is powered by our Instant Home Value Estimate, which uses current market and property price trends to estimate your home’s value with a 90% accuracy rate.Not available
Price/Sqft$304/sqft
Est. Mortgage$1,885/mo
Tax Amount ()-
Days On Market224 days
Description
Former Jayman Built Show Home complete with Solar Power! Situated in the sought-after Secord neighborhood & within walking distance to an elementary school. Boasting 1442 sq.ft. of refined living space, this two-story residence, known as the 'Incept,' resides on a spacious lot. A spacious foyer sets the tone for a welcoming ambiance, complemented by easy-care luxury vinyl plank flooring throughout the main floor. Open-concept great room design, featuring a generously proportioned dining area. The well-appointed kitchen, positioned at the rear of the home, is equipped with stainless steel appliances, a pantry, and an island with an eating bar. Access to the deck, yard, and powered parking pad located through the back door. Completing the main level is a convenient two-piece powder room at basement stairs. On the second level, a luxurious master bedroom, complete with a full ensuite bath. Two additional bedrooms share access to a second full bath, ensuring ample space & ample space and comfort! (id:39198)
Property Details
Interior
Features
Main level Floor
Living room
Dining room
Kitchen
Exterior
Parking
Garage spaces 2
Garage type Stall
Other parking spaces 0
Total parking spaces 2
Property History
 41
41


