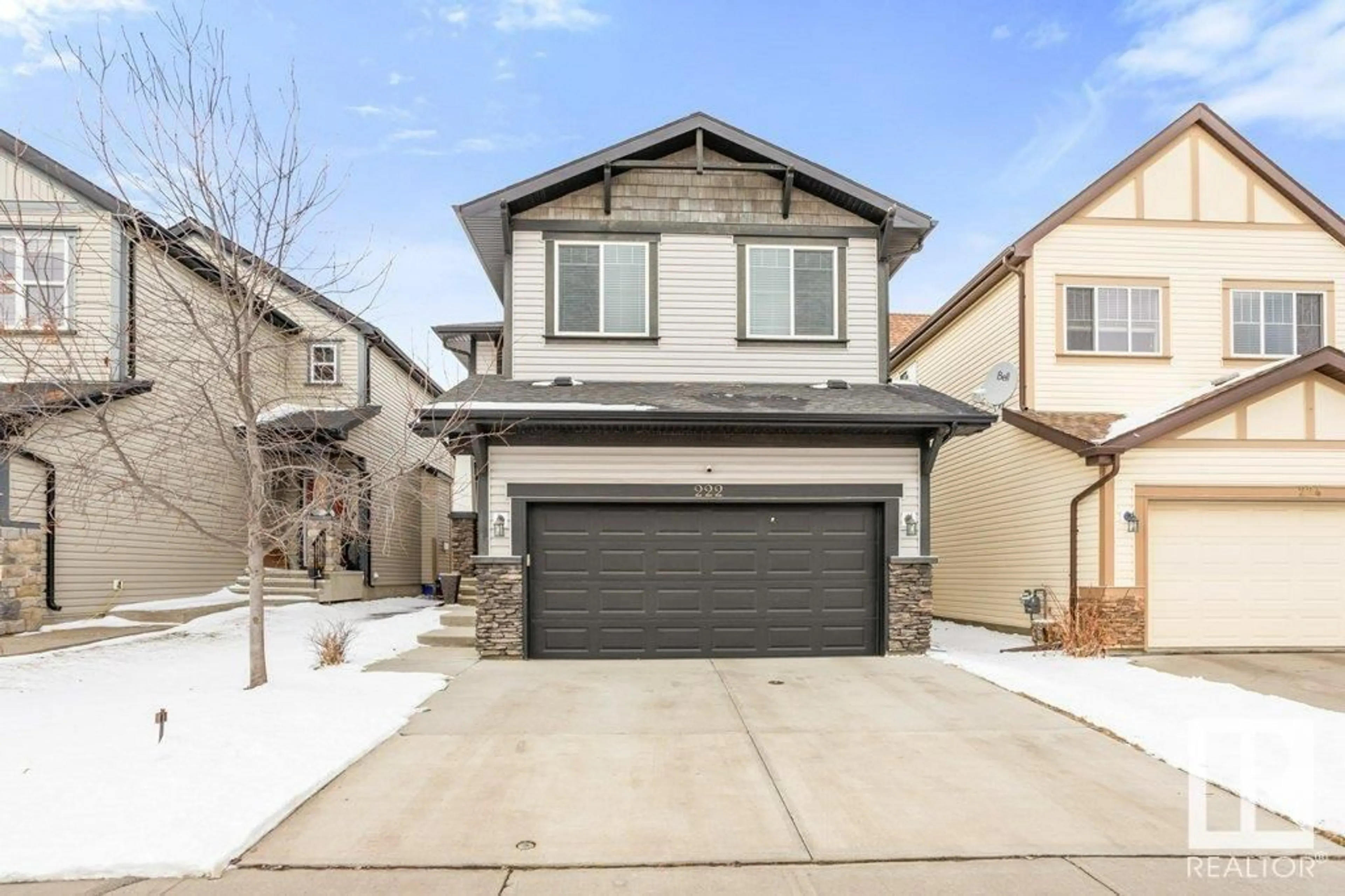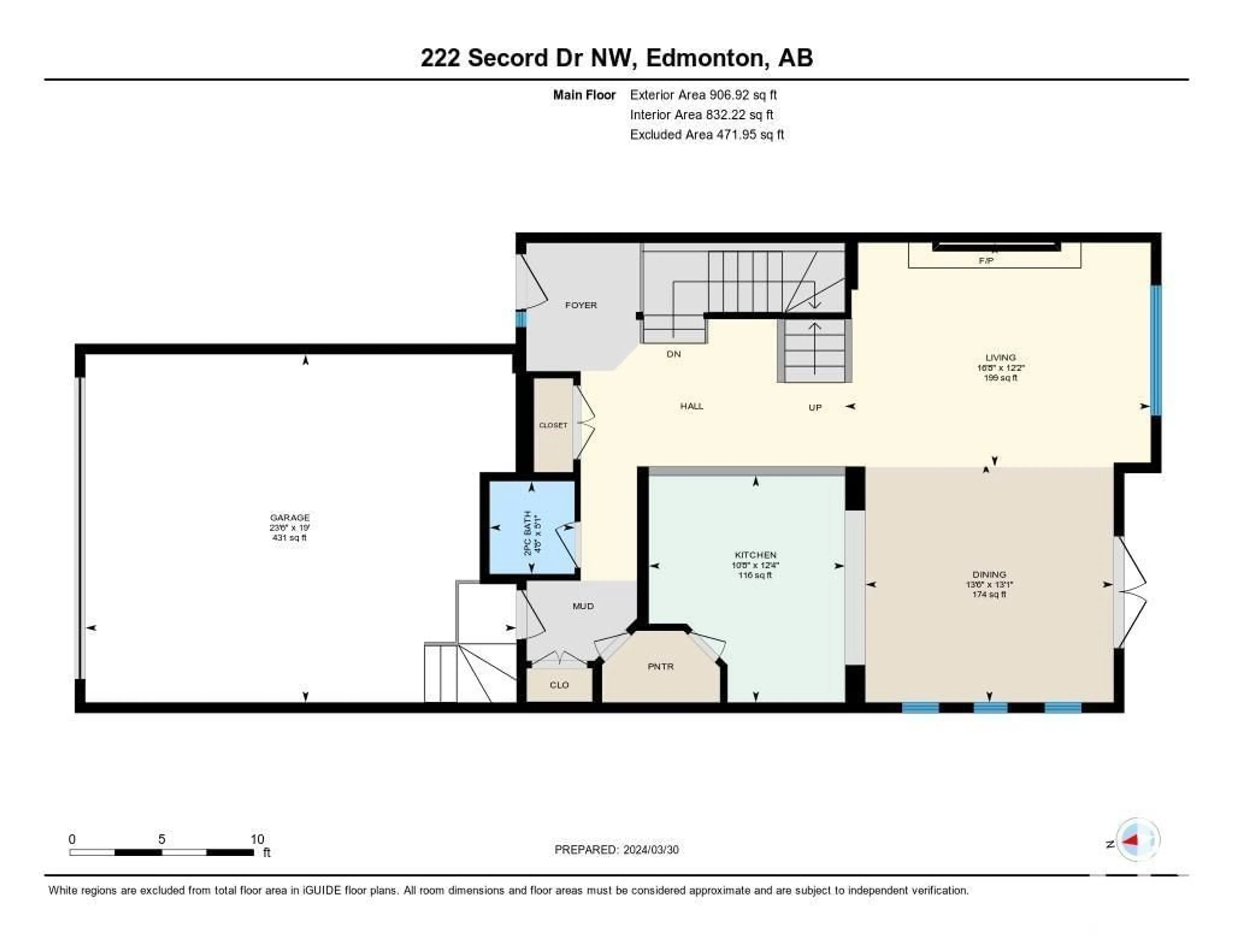222 SECORD DR NW, Edmonton, Alberta T5T4A9
Contact us about this property
Highlights
Estimated ValueThis is the price Wahi expects this property to sell for.
The calculation is powered by our Instant Home Value Estimate, which uses current market and property price trends to estimate your home’s value with a 90% accuracy rate.Not available
Price/Sqft$238/sqft
Est. Mortgage$2,147/mo
Tax Amount ()-
Days On Market232 days
Description
Extra-ordinary 2 Storey home in Secord customized & upgraded. Inviting living room, complete with a gas fireplace that creates a cozy ambiance on chilly evenings & serves as a focal point in the room, adding warmth and charm to the space. The stunning kitchen is a dream come true for any homeowner. With its granite countertops, the kitchen exudes elegance & sophistication. The walk-through pantry provides easy access to all your cooking essentials, ensuring convenience & efficiency while preparing meals. Upstairs you will be greeted by 3 spacious bedrooms that are sure to provide a peaceful retreat for you & your family. The primary bedroom is especially luxurious, boasting a walk-in closet & an ensuite spa, where you can unwind & pamper yourself after a long day. There is also a bonus room on this level. This versatile space can be used as a home office, playroom, or even a cozy entertainment area, offering flexibility on how to use the space. Convenient large laundry area on this floor. Exceptional! (id:39198)
Property Details
Interior
Features
Main level Floor
Living room
3.72 m x 5.08 mDining room
3.99 m x 4.12 mKitchen
3.77 m x 3.26 mExterior
Parking
Garage spaces 4
Garage type Attached Garage
Other parking spaces 0
Total parking spaces 4
Property History
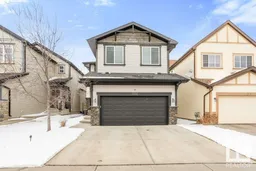 34
34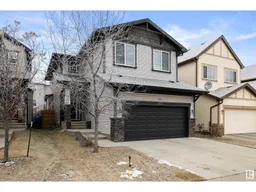 26
26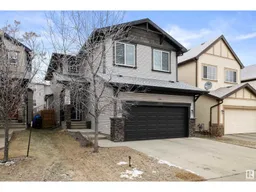 30
30
