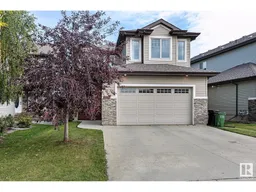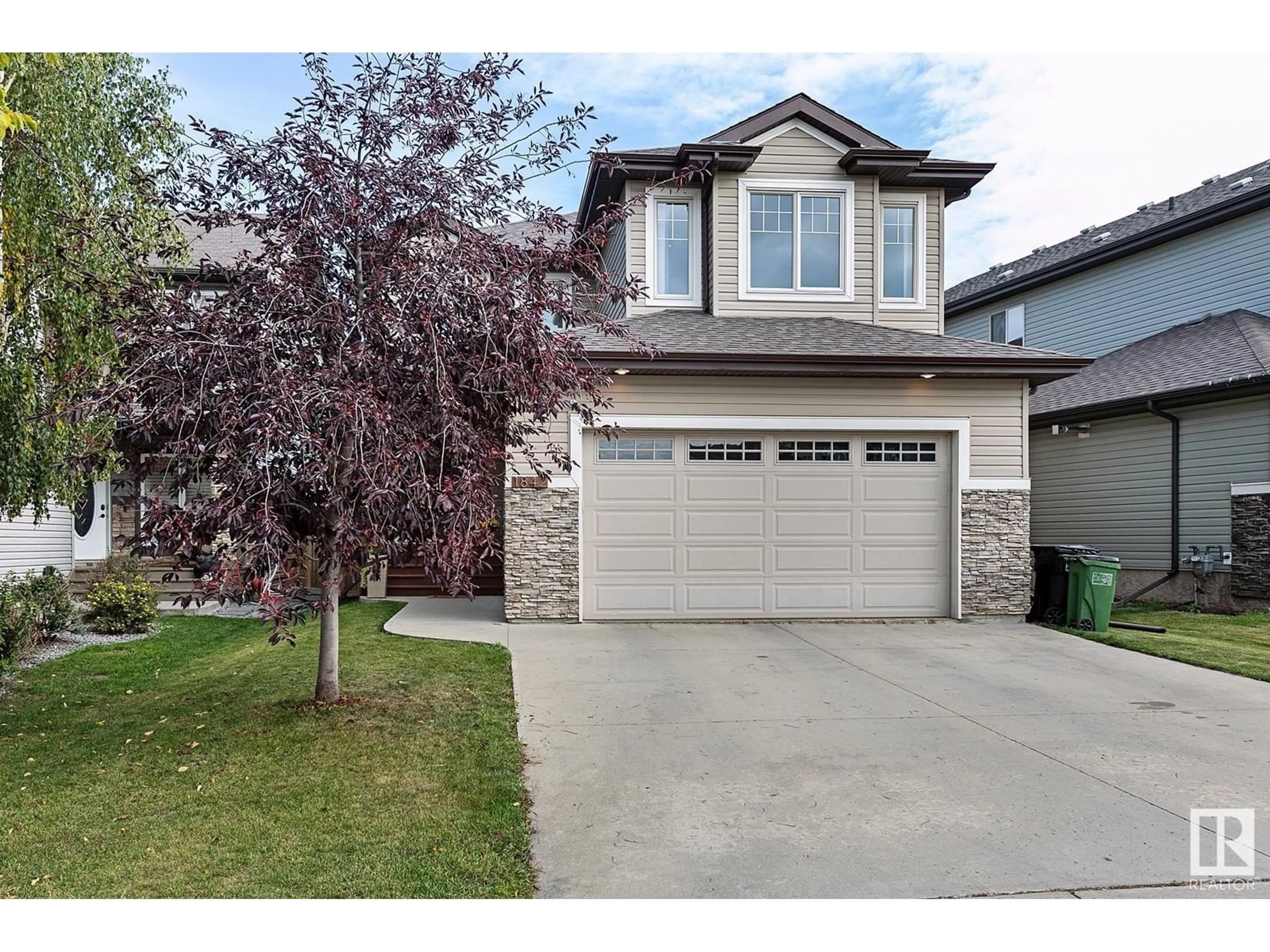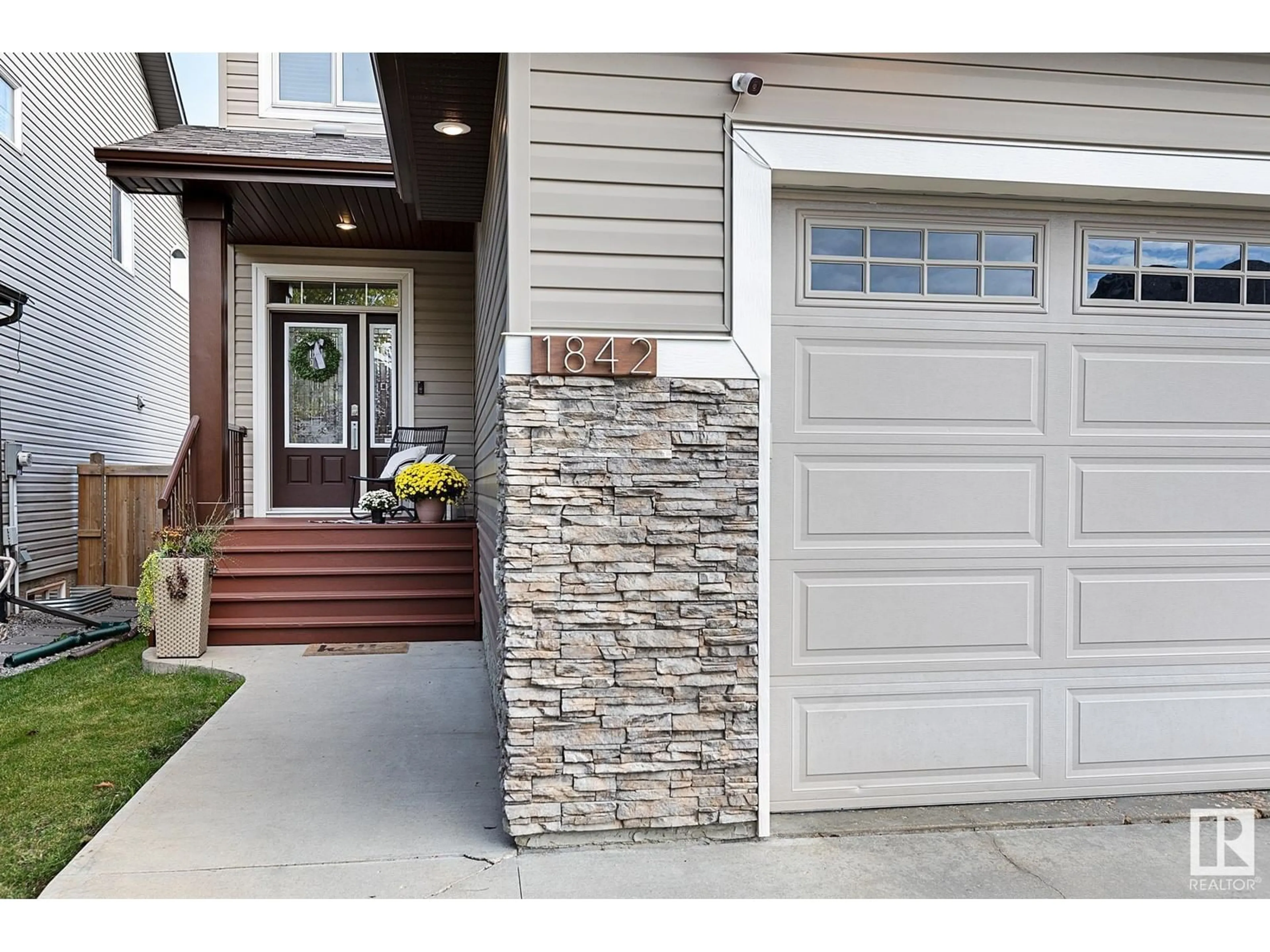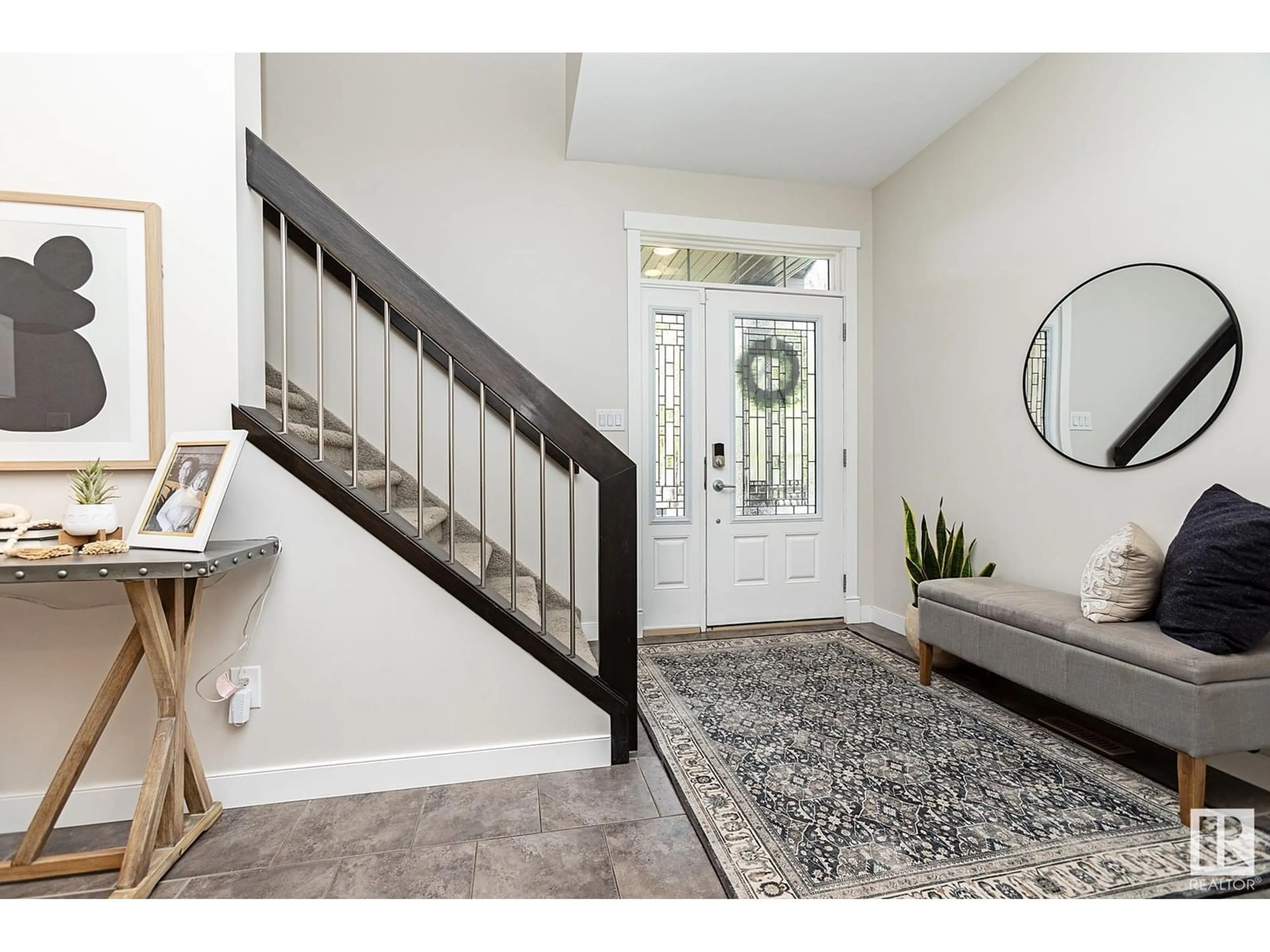1842 RUTHERFORD RD SW, Edmonton, Alberta T6W0N5
Contact us about this property
Highlights
Estimated ValueThis is the price Wahi expects this property to sell for.
The calculation is powered by our Instant Home Value Estimate, which uses current market and property price trends to estimate your home’s value with a 90% accuracy rate.Not available
Price/Sqft$279/sqft
Est. Mortgage$2,533/mth
Tax Amount ()-
Days On Market1 day
Description
This two-storey home is conveniently located just steps away from a Public & Catholic school & nearby parks. It boasts an open-concept design with 9ft ceilings that amplify the feeling of spaciousness. The upgraded kitchen features a large granite island & ample storage space, complemented by high-end cabinetry & S/S appliances. The main floor is bright & showcases a generously sized living room, complete with a gas fireplace. The dining area provides a view of the sunny SE facing yard with multi tiered deck & offers unobstructed sights of the park & playground. Upstairs, you'll find 3 bedrooms, 2 bathrooms, & a versatile bonus room that can easily serve as a 4th bedroom. The master suite includes a walk-in closet & a luxurious five-piece ensuite, which features both a soaker tub & a stand-up shower. Additionally, AC was installed in 2018, the basement was legally finished in 2022, plus the garage measuring 23.5x20.11 ft is fully finished for the chilly winter season. (id:39198)
Property Details
Interior
Features
Upper Level Floor
Bedroom 3
3.36 m x 3.68 mPrimary Bedroom
4.14 m x 4.16 mBedroom 2
3.06 m x 3.84 mProperty History
 50
50


