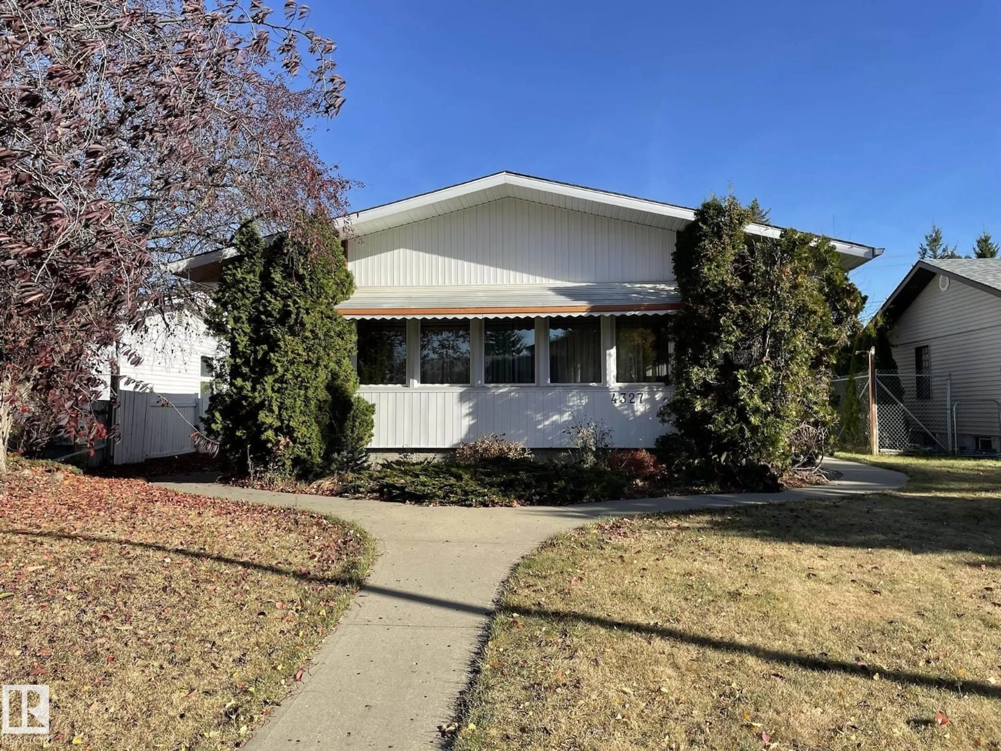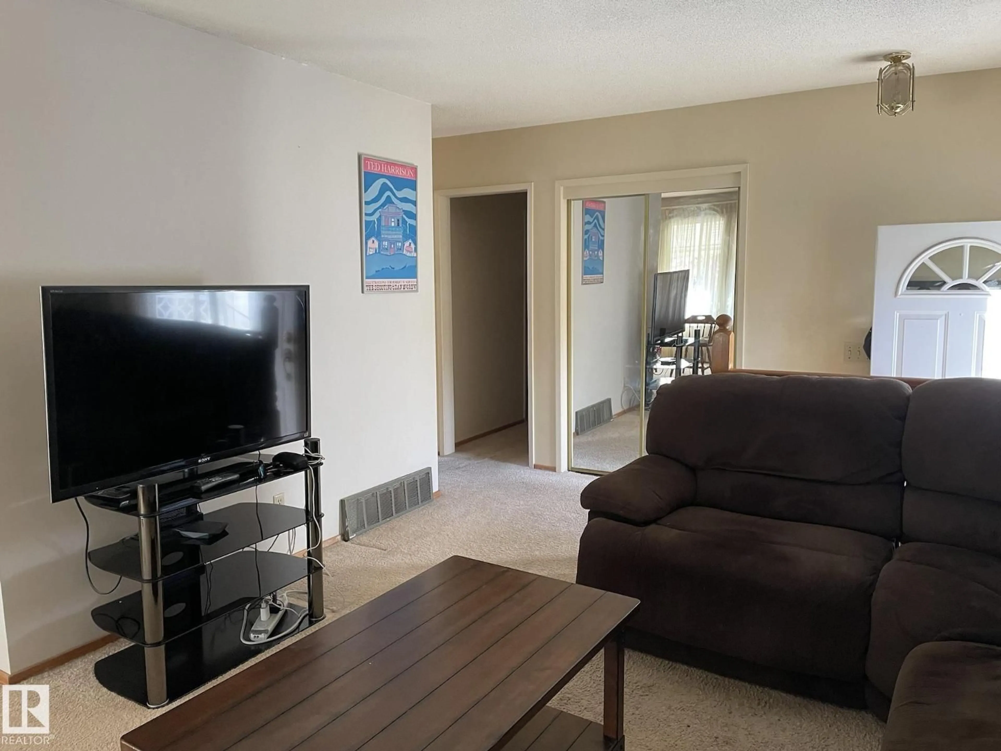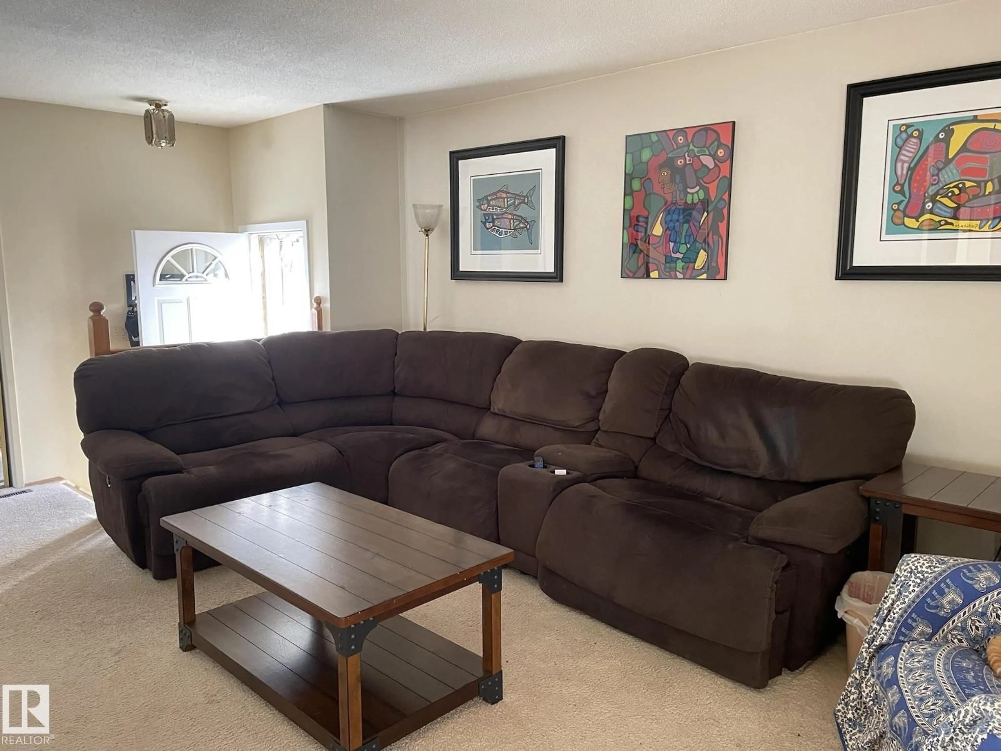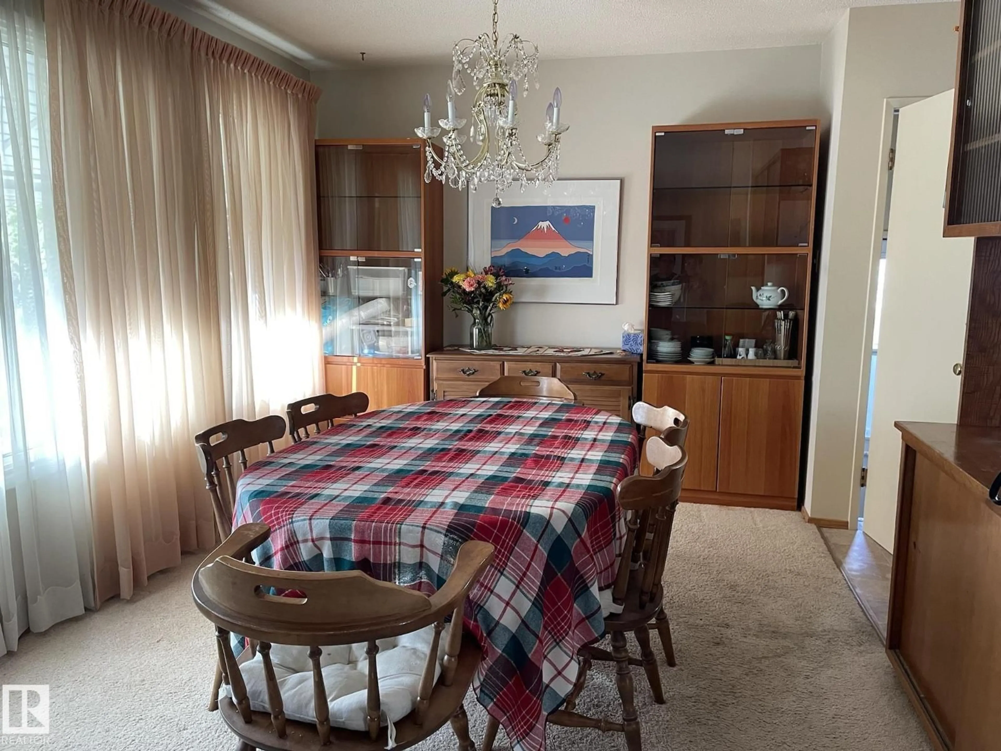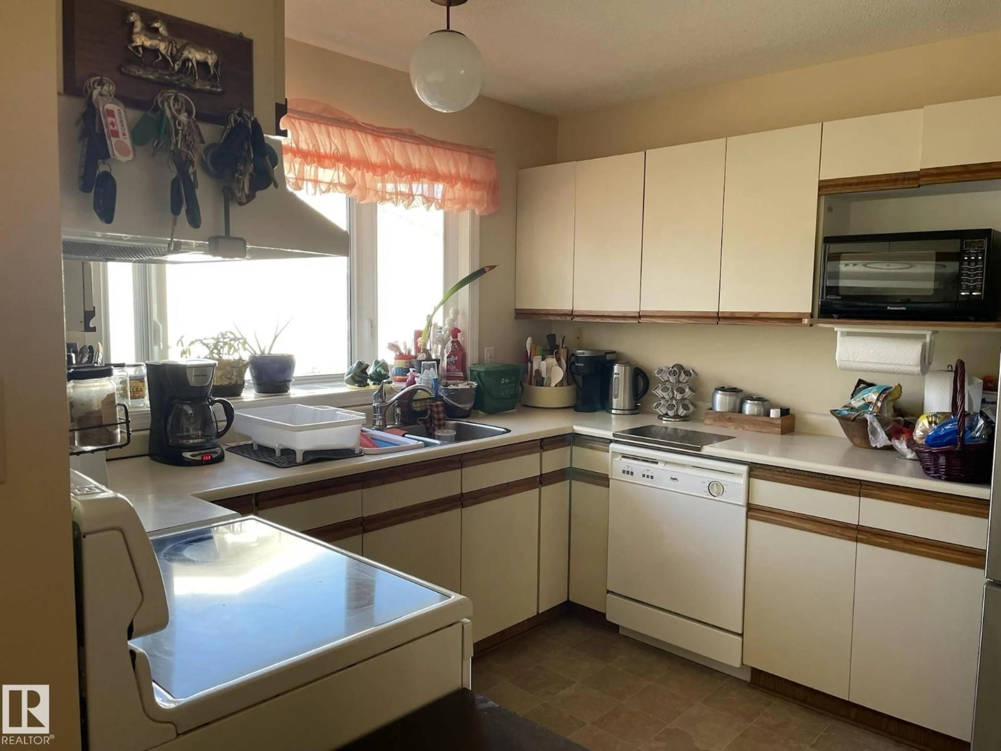NW - 4327 114A ST, Edmonton, Alberta T6J1N6
Contact us about this property
Highlights
Estimated valueThis is the price Wahi expects this property to sell for.
The calculation is powered by our Instant Home Value Estimate, which uses current market and property price trends to estimate your home’s value with a 90% accuracy rate.Not available
Price/Sqft$358/sqft
Monthly cost
Open Calculator
Description
ROYAL GARDENS - Welcome to this 1200 sqft plus, 4 bedrooms and 3 baths bungalow home located in community built on family values. Nestled on quiet street this home offers quality loaded with massive future potential. Main floor features spacious floor plan with living area, dining space and a large kitchen, 3 well appointed bedrooms, 4pc bath and 2pc ensuite from Master bedroom. Additional space in the Bsmt offers 4th bedroom, family room, 3pc bath and a second kitchen ideal for extended family. Newer siding, furnace 2020, HWT 2023. Large private backyard it’s perfect for entertaining guests and family. Walking distance to all schools including Harry Ainlay High School, LRT, YMCA, REC Centre, Snow Valley and shopping. Very quick commute to Anthony Henday and WF makes this a perfect place for growing family or a great opportunity for investment !!! Quick possession available ! (id:39198)
Property Details
Interior
Features
Main level Floor
Living room
5.25 x 3.62Dining room
3.31 x 2.92Kitchen
3.89 x 3.51Primary Bedroom
3.62 x 3.31Exterior
Parking
Garage spaces -
Garage type -
Total parking spaces 4
Property History
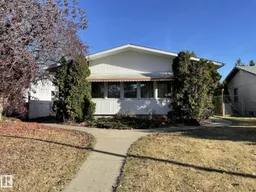 14
14
