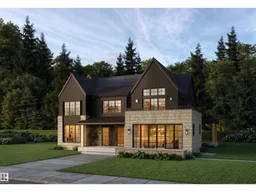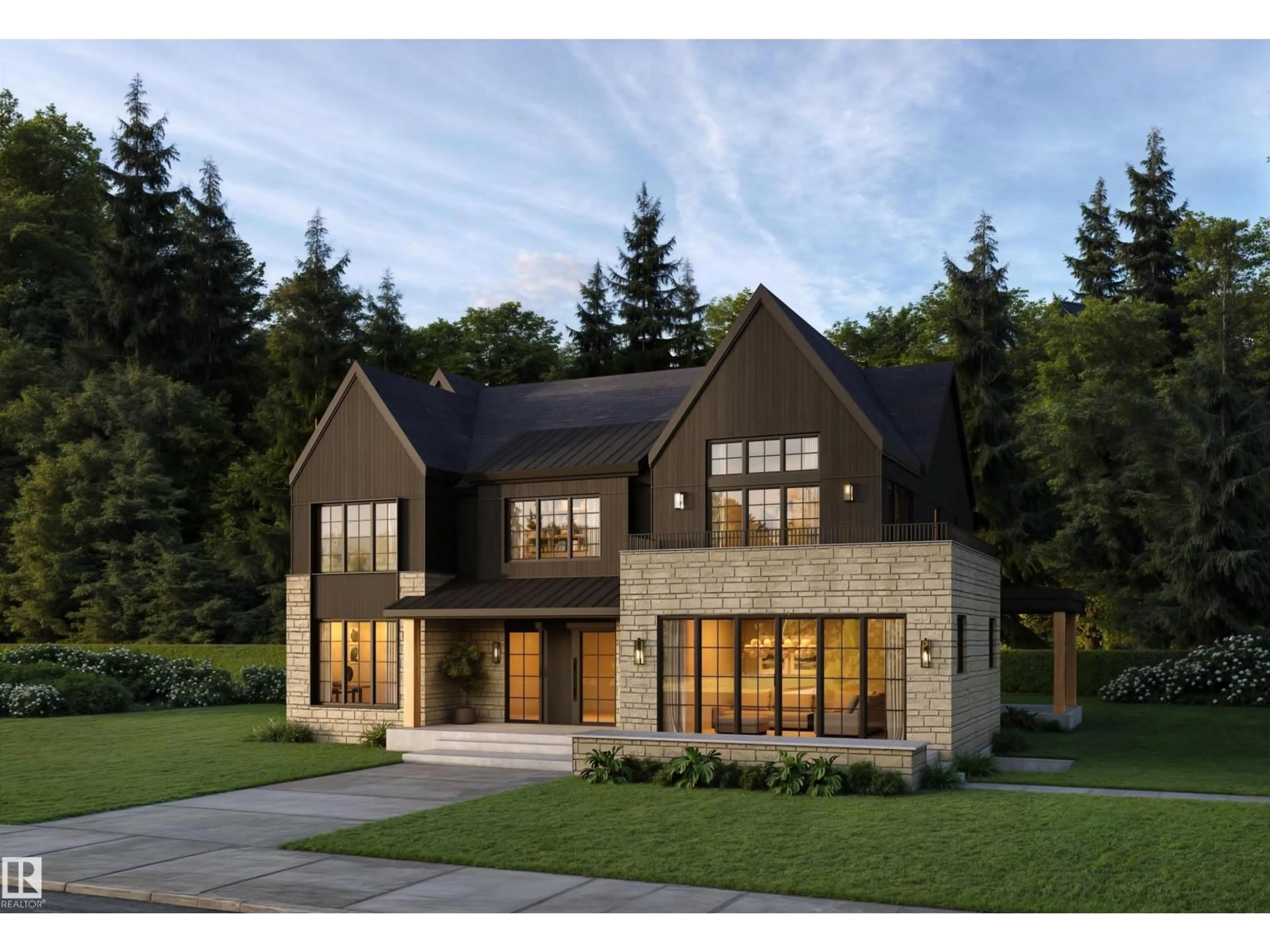54 VALLEYVIEW CR, Edmonton, Alberta T5R5S9
Contact us about this property
Highlights
Estimated valueThis is the price Wahi expects this property to sell for.
The calculation is powered by our Instant Home Value Estimate, which uses current market and property price trends to estimate your home’s value with a 90% accuracy rate.Not available
Price/Sqft$820/sqft
Monthly cost
Open Calculator
Description
Exclusive CORNER LOT estate overlooking the ravine in Valleyview. Experience elevated living in this FC Developments custom estate offering over 7,200 sq.ft. of luxurious living space on a 10,500 sq.ft. SW-facing lot. Perfect for indoor/outdoor entertaining, this home features a covered rear deck & front patio accessible through elegant double doors. Inside, 10’ ceilings, custom Waygood cabinetry & integrated Jenn-Air appliances (48 gas range with double ovens & dual dishwashers) define the chef’s kitchen, highlighted by a sculpted plaster hoodfan. The heated, oversized triple attached garage is CONNECTED by a breezeway packed with storage. Upstairs, find 4 bedrooms, including a primary suite with vaulted ceiling & private balcony overlooking the ravine. The fully finished basement offers radiant heated floors, a custom bar, gym, 5th bedroom & luxurious steam shower. Outside is a fully-landscaped (& fenced) yard including irrigation. A rare architectural masterpiece steps from Edmonton’s River Valley. (id:39198)
Property Details
Interior
Features
Main level Floor
Living room
7.03 x 6.86Dining room
6 x 4.87Kitchen
6.75 x 5.04Den
3.96 x 3.93Exterior
Parking
Garage spaces -
Garage type -
Total parking spaces 5
Property History
 1
1


