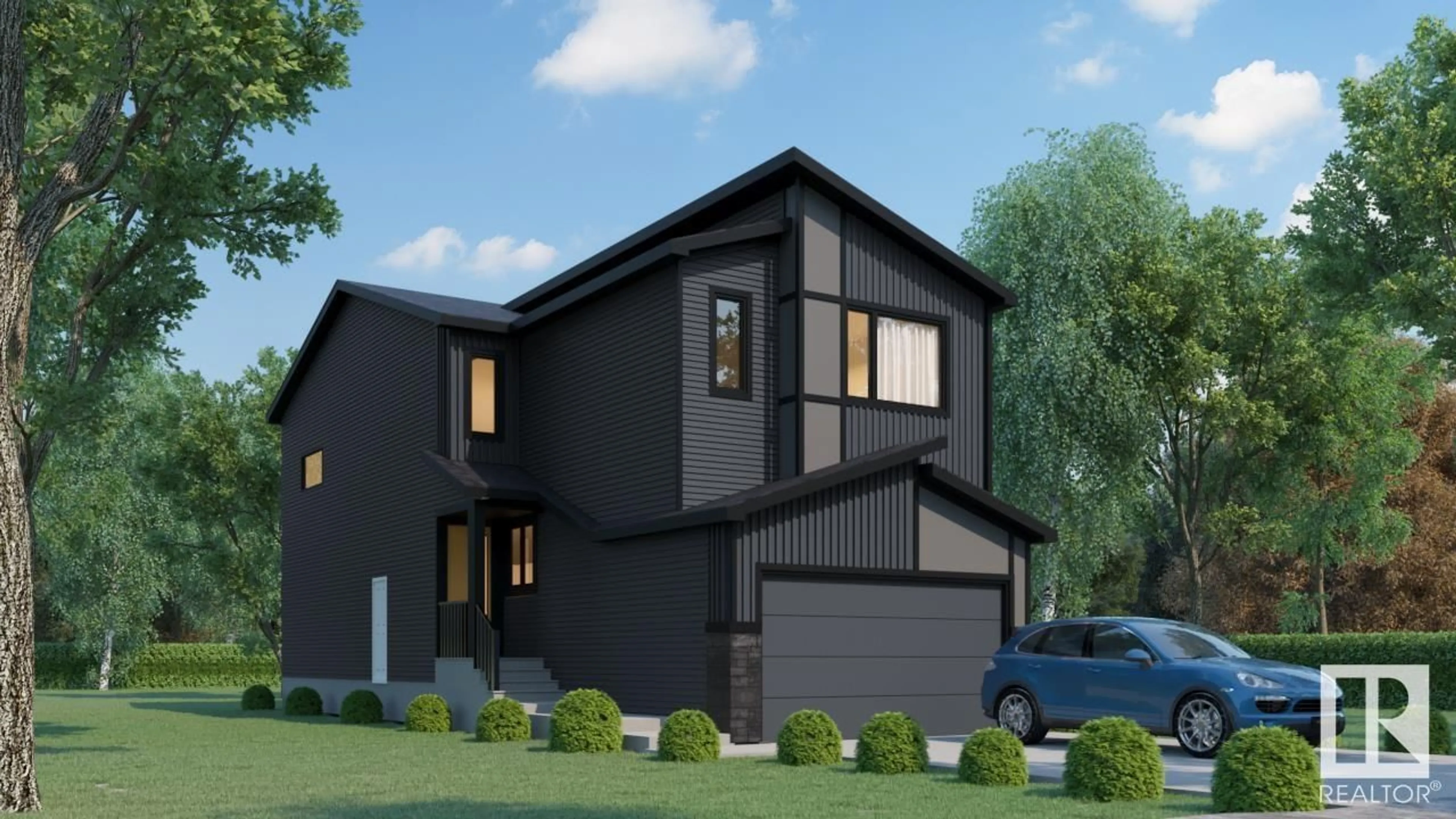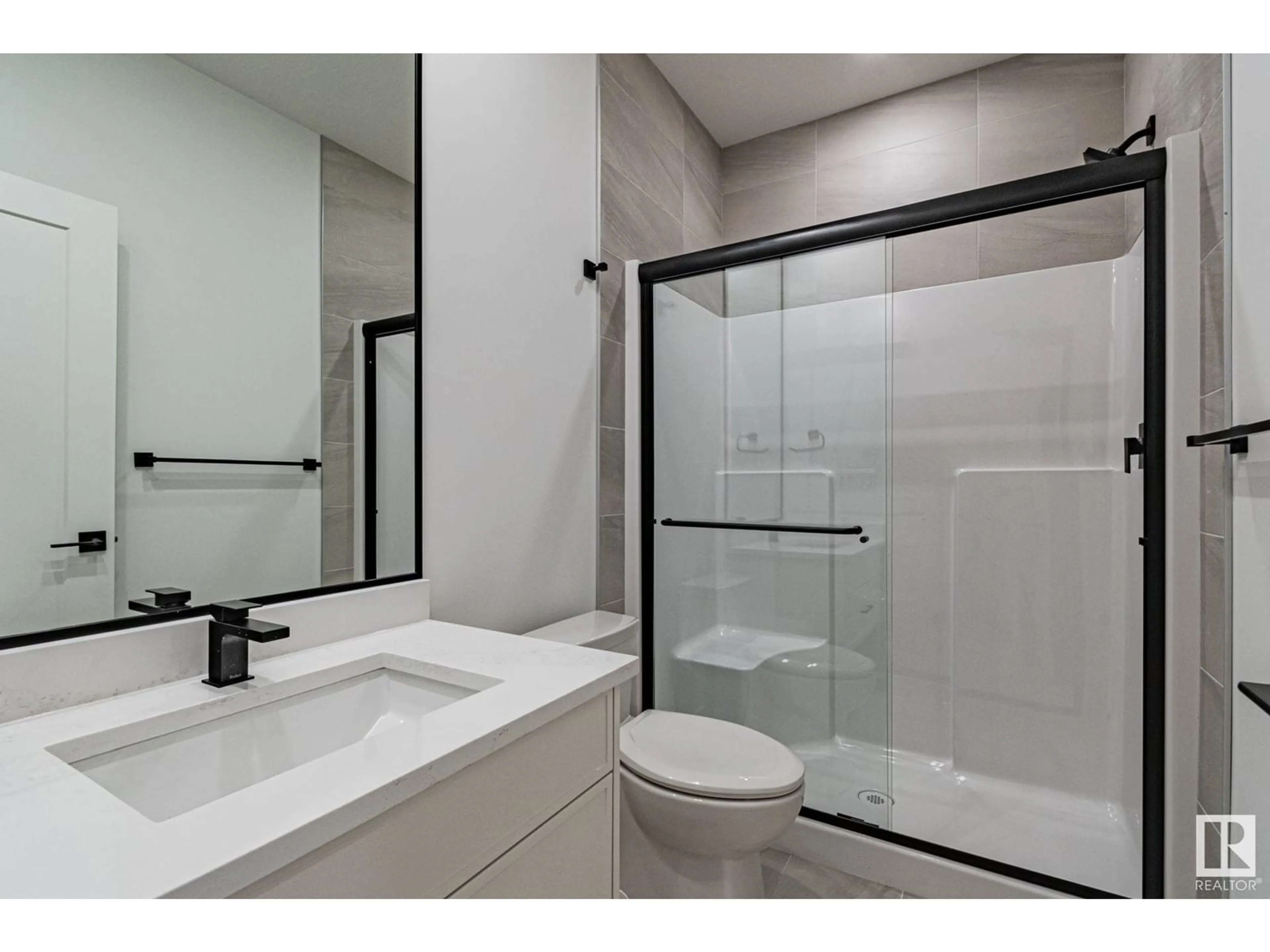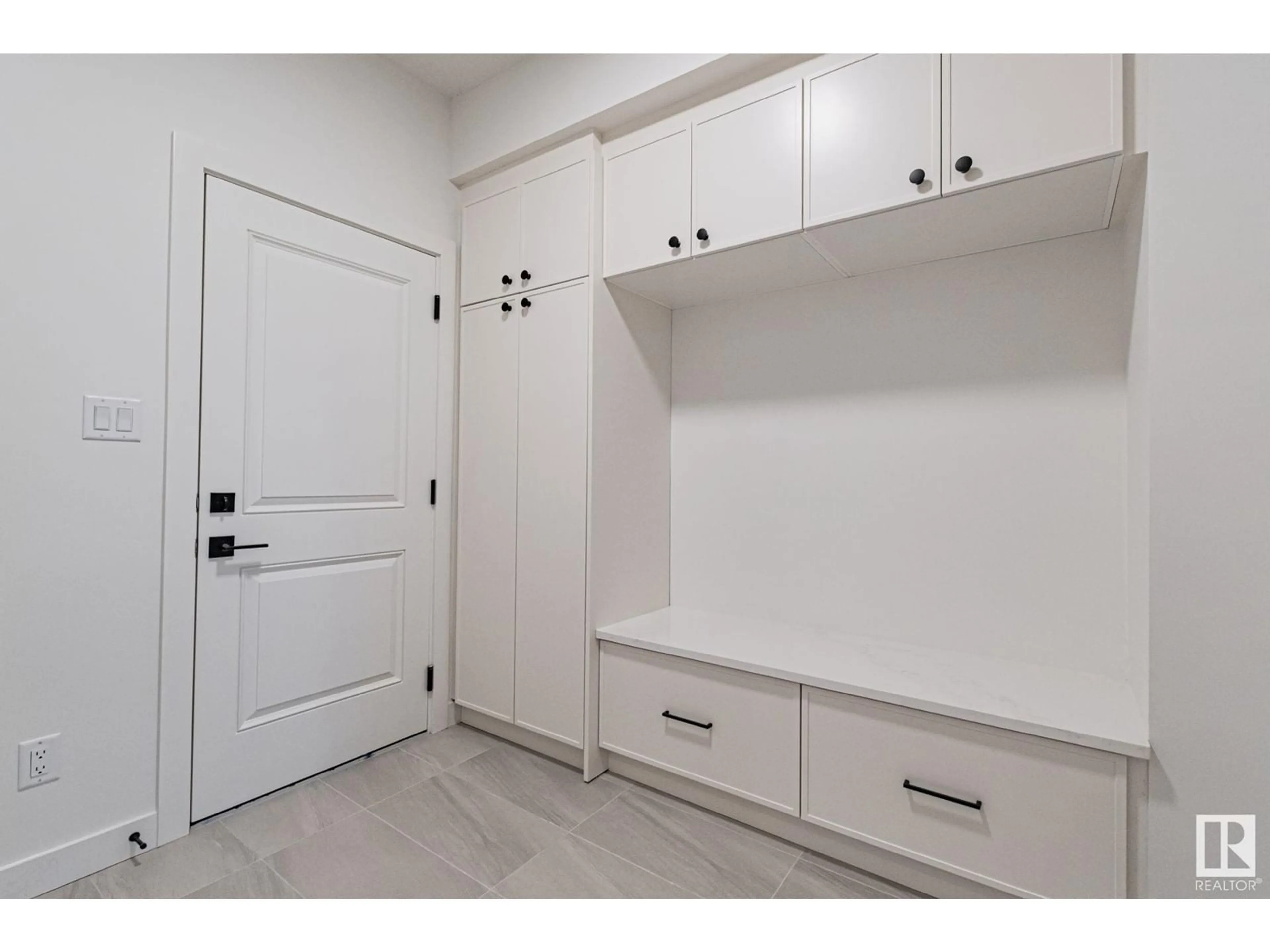1293 PODERSKY WD SW, Edmonton, Alberta T6W1A7
Contact us about this property
Highlights
Estimated ValueThis is the price Wahi expects this property to sell for.
The calculation is powered by our Instant Home Value Estimate, which uses current market and property price trends to estimate your home’s value with a 90% accuracy rate.Not available
Price/Sqft$348/sqft
Est. Mortgage$3,157/mth
Tax Amount ()-
Days On Market44 days
Description
Welcome to the desirable community of Paisley! This impressive, brand-new home is a must-see for families looking for spacious living and luxurious features. With four generously sized bedrooms and three full bathrooms, there's plenty of room for everyone to enjoy their own space. The main floor den is perfect for those who work from home or need a quiet study area. You'll love cooking in the expansive kitchen. The open-to-above living room adds a touch of elegance to the home, making it perfect for entertaining guests. The double attached garage provides ample space to keep your vehicles safe and secure, while the upper-level bonus room offers endless possibilities for use. The backyard offers plenty of space for outdoor activities and relaxation, with no rear neighbors for added privacy. Don't miss out on the opportunity to call this stunning property your new home! (id:39198)
Property Details
Interior
Features
Basement Floor
Bedroom 6
3.02 m x 3.05 mAdditional bedroom
3.51 m x 3.35 mSecond Kitchen
3.51 m x 1.98 mProperty History
 41
41


