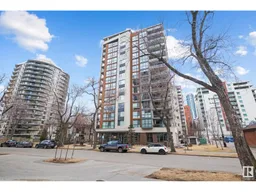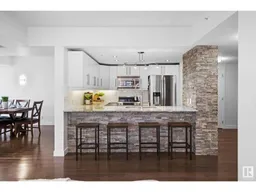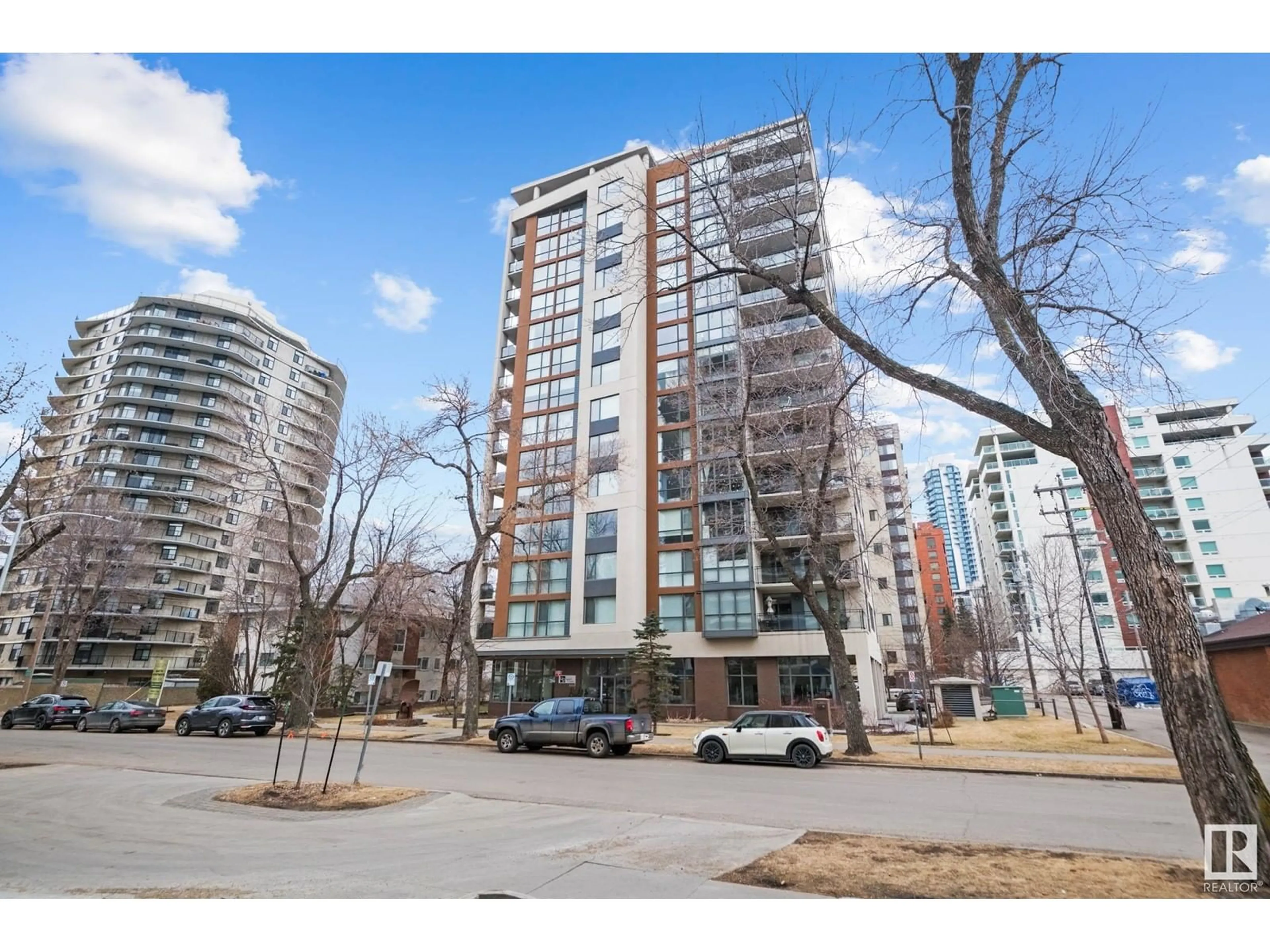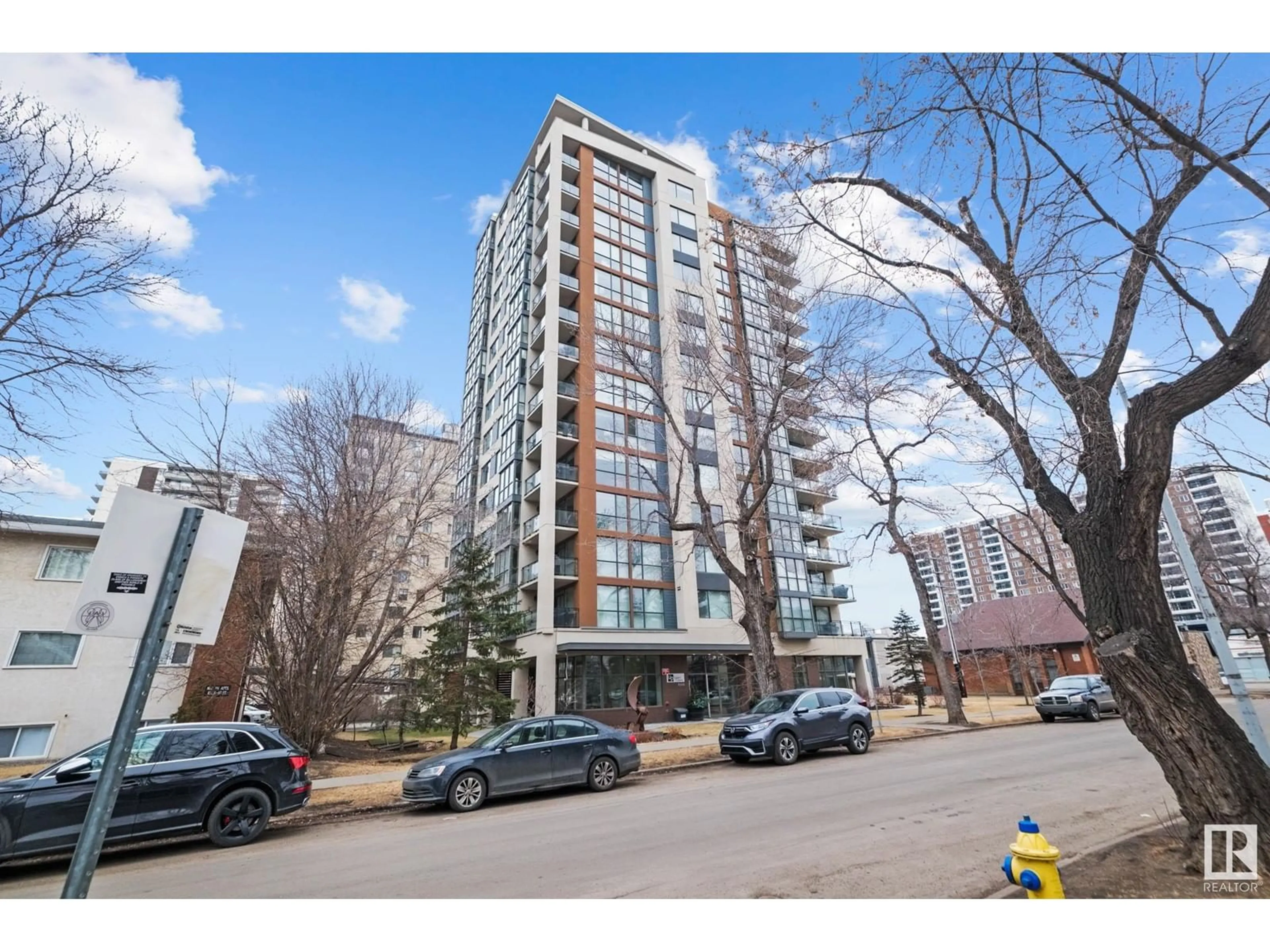#904 10046 117 ST NW, Edmonton, Alberta T5K1X2
Contact us about this property
Highlights
Estimated ValueThis is the price Wahi expects this property to sell for.
The calculation is powered by our Instant Home Value Estimate, which uses current market and property price trends to estimate your home’s value with a 90% accuracy rate.Not available
Price/Sqft$392/sqft
Est. Mortgage$1,782/mo
Maintenance fees$633/mo
Tax Amount ()-
Days On Market150 days
Description
Discover UPTOWN ESTATES & enjoy luxury city center living at its finest. Well maintained complex features gym & social room. Great amenities within walking distance, restaurants, shops, transit,U of A, MacEwan University, university hospital & Rogers Place w/quick access to river valley trails. Upscale unit is sure to impress; 2-bedrooms, 2 full bathrooms & 2 TITLED PARKING STALLS (each w/storage). Unbelievable views of cityscape off extended balcony w/BBQ gas line adds additional living space to already spacious floor plan. Contemporary design throughout w/central A/C, rich H/W floors, stone accent facades, fresh paint & trim, upgraded interior doors, pot lights & floor to ceiling window walls. Cozy owners suite, complete w/private 5 pc ensuite boasting raised dual sinks, soaker tub, glass shower & WIC. 2nd bedroom, 3 pc bath & in-suite laundry. Kitchen is delightfully designed w/white cabinetry, granite countertops, upscale SS appliances, subway tile backsplash, chrome accents & pull-down chef facet. (id:39198)
Property Details
Interior
Features
Main level Floor
Living room
4.01 m x 5.86 mKitchen
2.92 m x 2.79 mDen
3.91 m x 2.94 mPrimary Bedroom
3.39 m x 4.01 mExterior
Parking
Garage spaces 2
Garage type -
Other parking spaces 0
Total parking spaces 2
Condo Details
Amenities
Ceiling - 9ft, Vinyl Windows
Inclusions
Property History
 43
43 43
43

