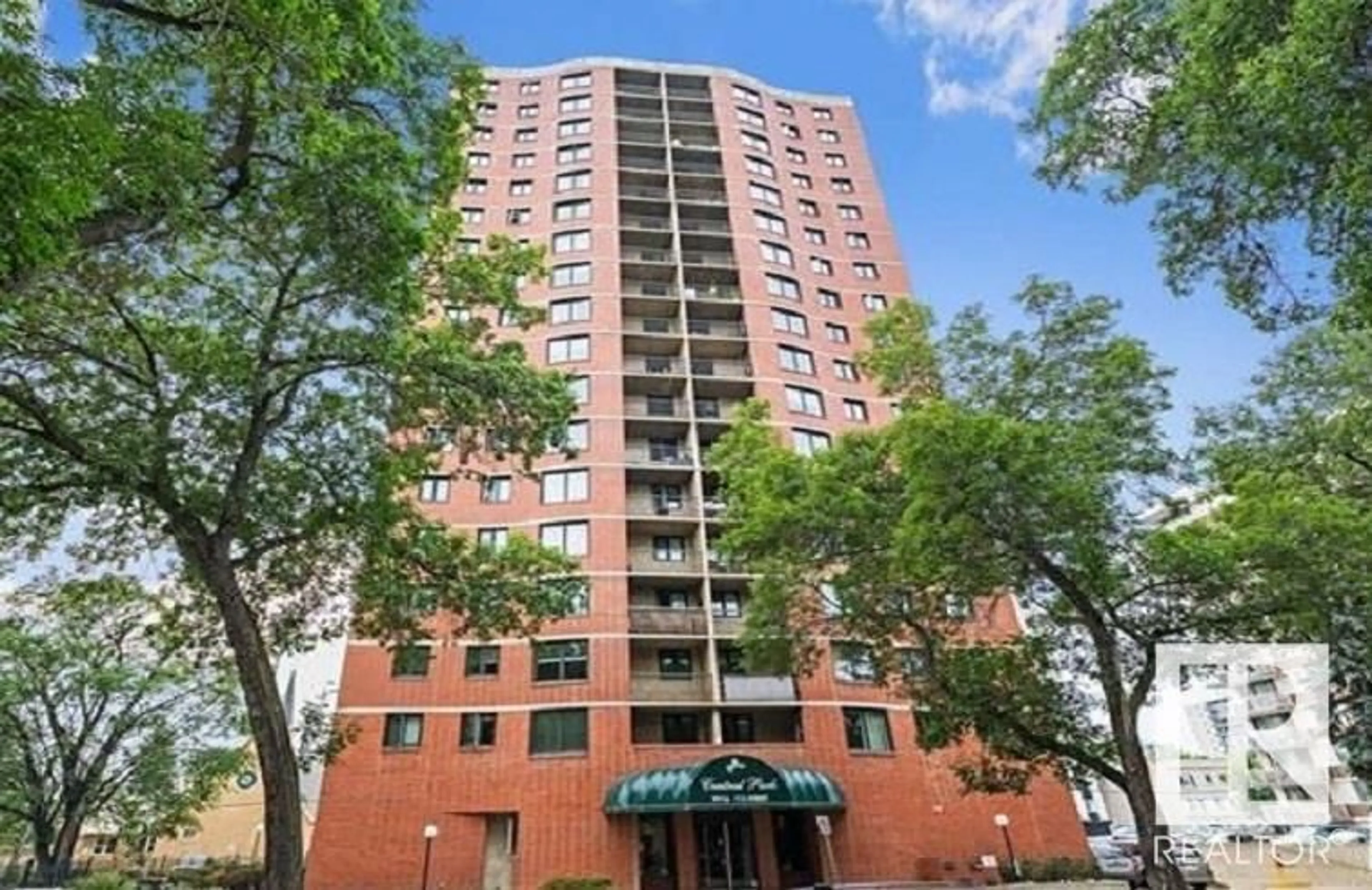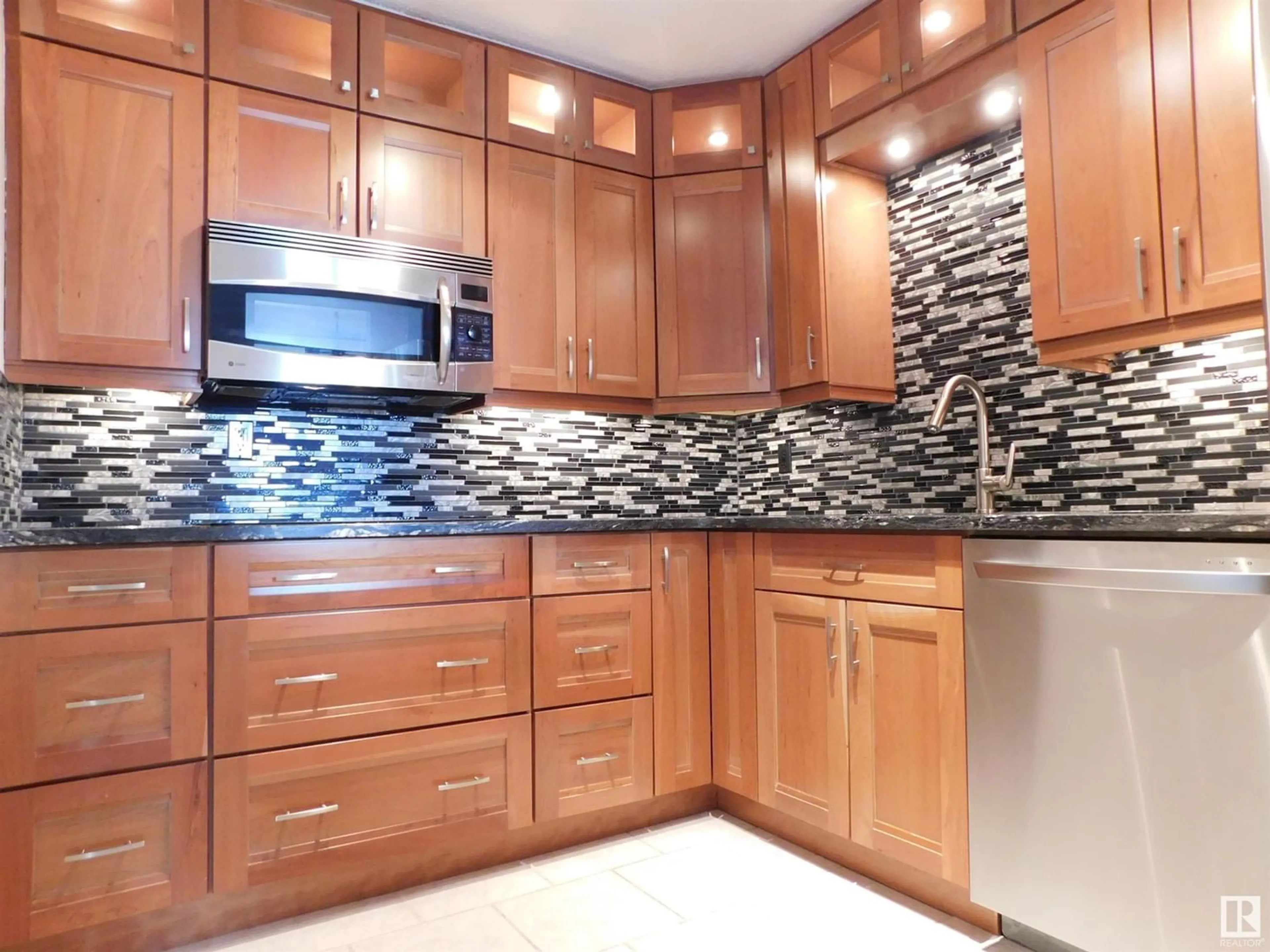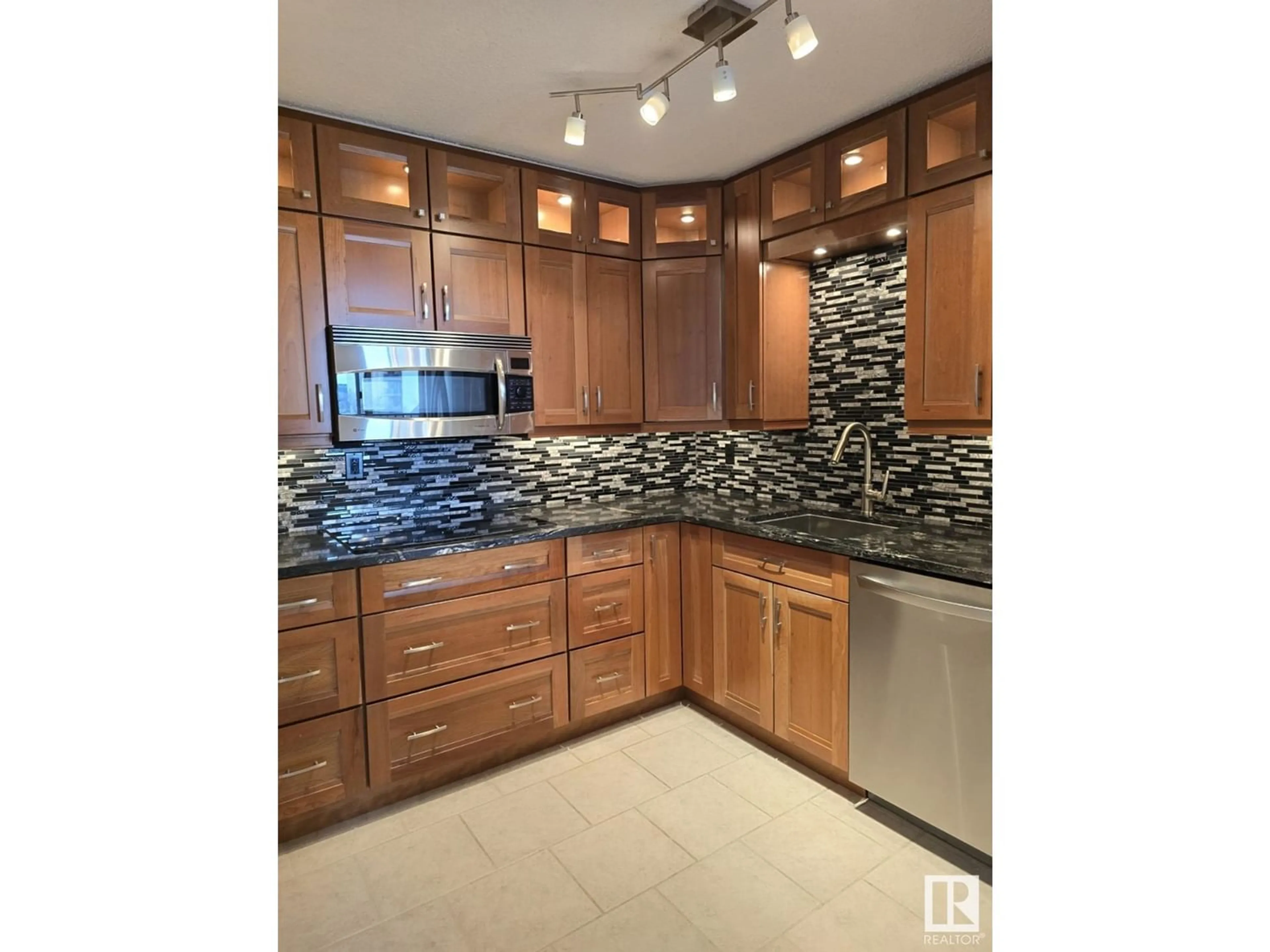#505 9916 113 ST NW, Edmonton, Alberta T5K2N3
Contact us about this property
Highlights
Estimated ValueThis is the price Wahi expects this property to sell for.
The calculation is powered by our Instant Home Value Estimate, which uses current market and property price trends to estimate your home’s value with a 90% accuracy rate.Not available
Price/Sqft$231/sqft
Est. Mortgage$835/mo
Maintenance fees$778/mo
Tax Amount ()-
Days On Market198 days
Description
Completely upgraded two bedroom, two bath, fifth floor with insuite laundry, a nice view and underground parking. Spectacular renovations, stunning kitchen and bathrooms. This beautiful home has to be seen to really appreciate the quality of work and the extras added. Hardwood throughout, marble and granite counters, custom doors and hardware, just to name a few. Fabulous building has undergone plenty of modernization over recent years including elevators, Hvac, windows, lobby and more! Great location, steps to the river valley, and just minutes to the lrt and downtown. Central Park is a classy place to live, there is a private gorgeous park/courtyard with a large fountain, stone patios, picnic tables and benches for relaxing and enjoying without leaving the property. There is also a carwash in the parkade, right at home! (id:39198)
Property Details
Interior
Features
Main level Floor
Dining room
Kitchen
Primary Bedroom
Bedroom 2
Condo Details
Inclusions
Property History
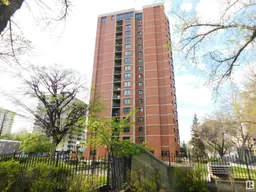 28
28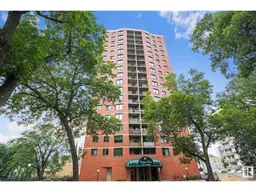 40
40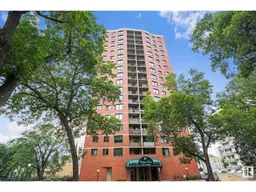 41
41
