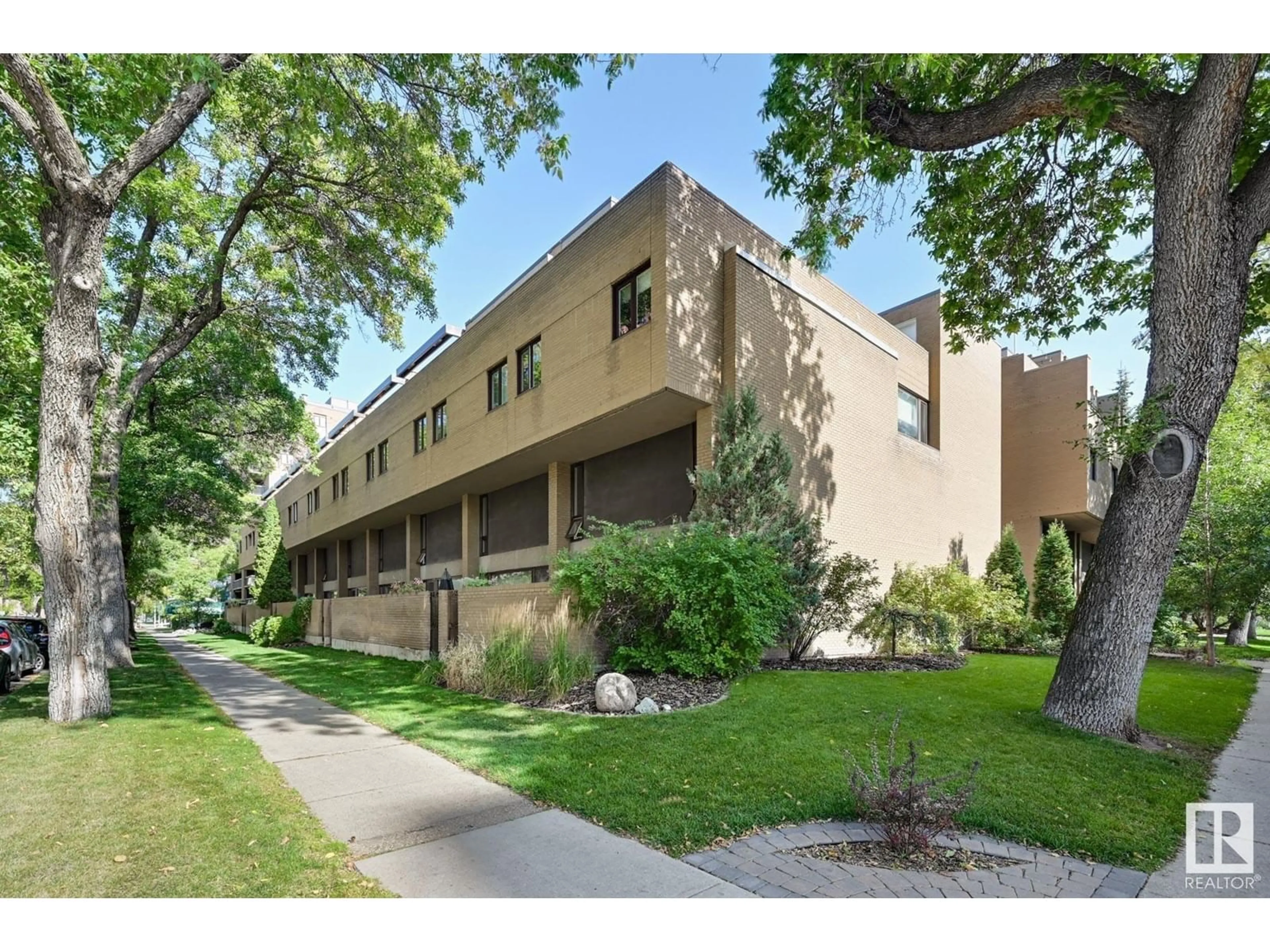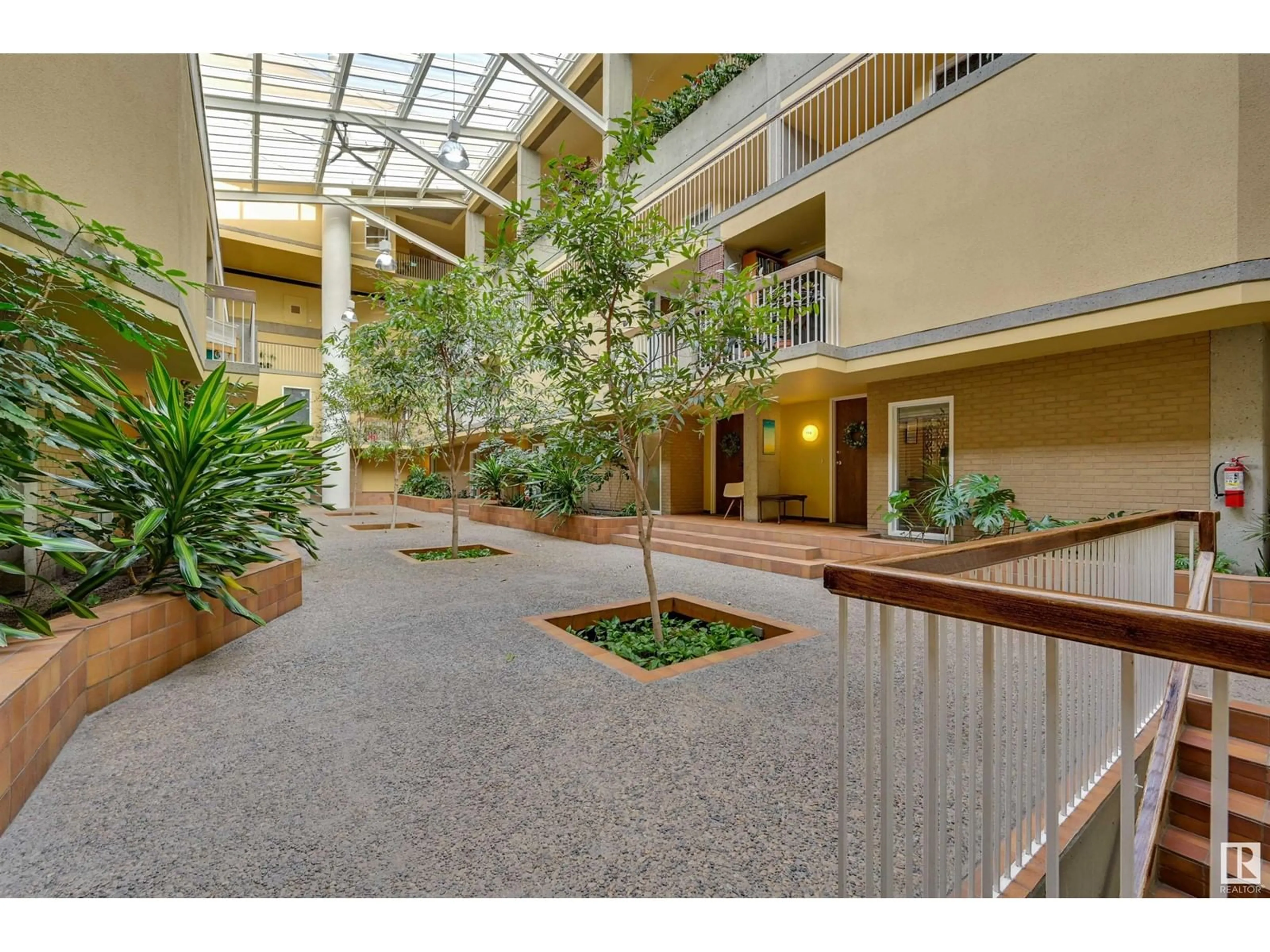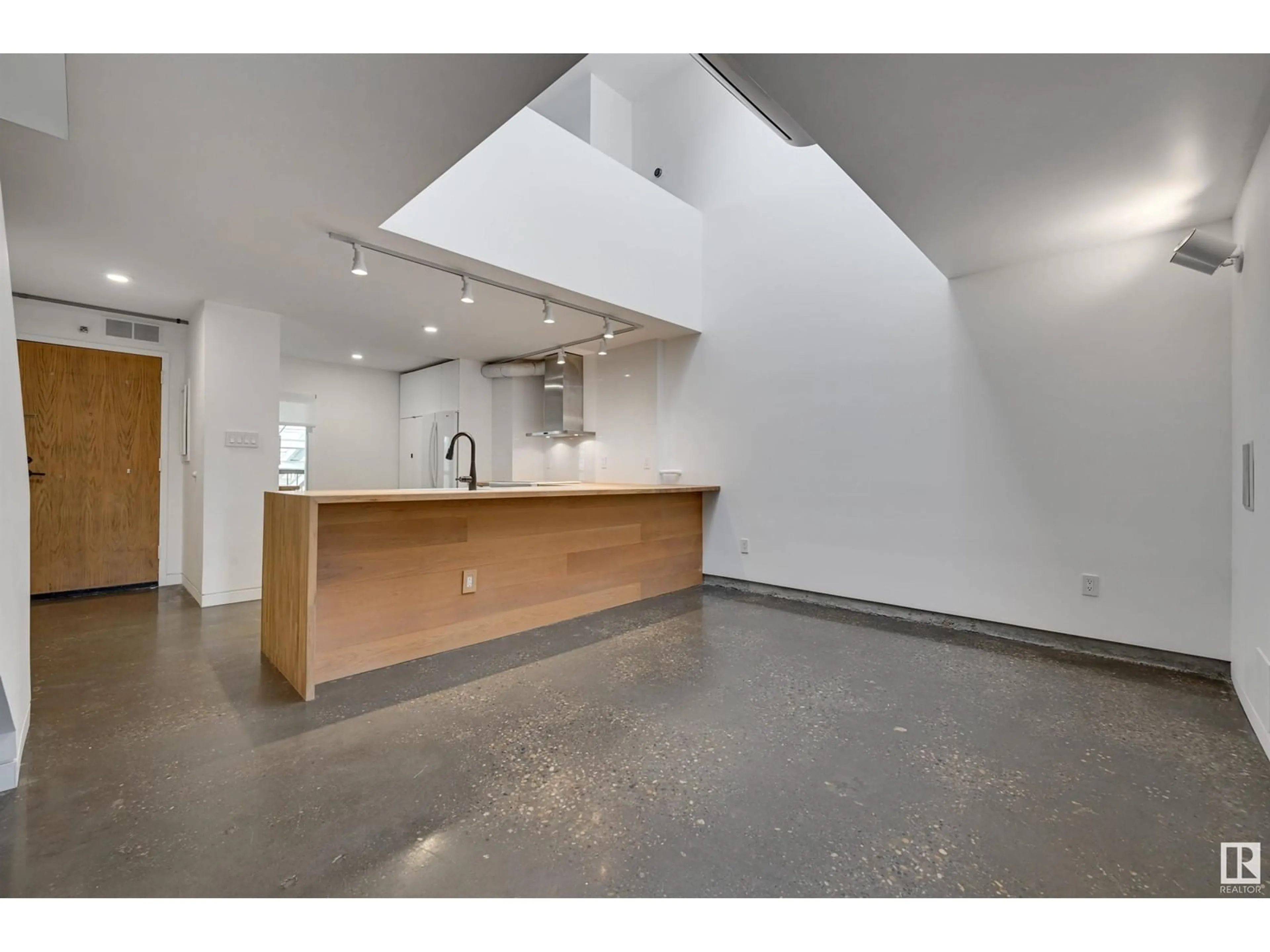#503 11220 99 AV NW, Edmonton, Alberta T5K2K6
Contact us about this property
Highlights
Estimated ValueThis is the price Wahi expects this property to sell for.
The calculation is powered by our Instant Home Value Estimate, which uses current market and property price trends to estimate your home’s value with a 90% accuracy rate.Not available
Price/Sqft$350/sqft
Est. Mortgage$2,056/mo
Maintenance fees$822/mo
Tax Amount ()-
Days On Market114 days
Description
RENOVATED TOP FLOOR condo in the prestigious GALLERIA. The building is a rare architectural masterpiece in Edmonton with a 4 season atrium with thousands of plants. This 2 bedroom 2 bathroom condo is 1,366 sq.ft. on two levels with a west facing balcony. Opened up kitchen with white cabinets, wood countertops, tile backsplash, and large breakfast bar with room for 4 chairs. Polished concrete floors on the main level and hardwood upstairs. unique two level skylight providing natural sunlight to both levels. The spacious upstairs living room features wood burning fireplace and access to the balcony. The primary suite has luxurious 5 piece bathroom with tile walls and built in closet. 2nd bedroom and 4 piece main bathroom on the main level. Included is an underground parking stall, large storage locker and A/C. Excellent location in the heart of Grandin walking distance to the LRT, river valley trails, and all amenities. A great opportunity to own a condo in Edmonton's most unique building! (id:39198)
Property Details
Interior
Features
Main level Floor
Dining room
4.17 m x 3.14 mKitchen
4.58 m x 3.25 mBedroom 2
5.3 m x 3.1 mExterior
Parking
Garage spaces 1
Garage type Underground
Other parking spaces 0
Total parking spaces 1
Condo Details
Inclusions
Property History
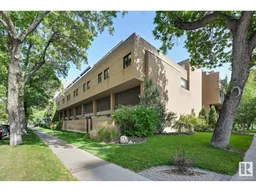 49
49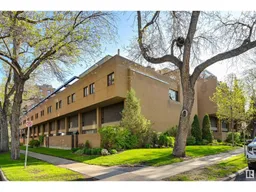 50
50
