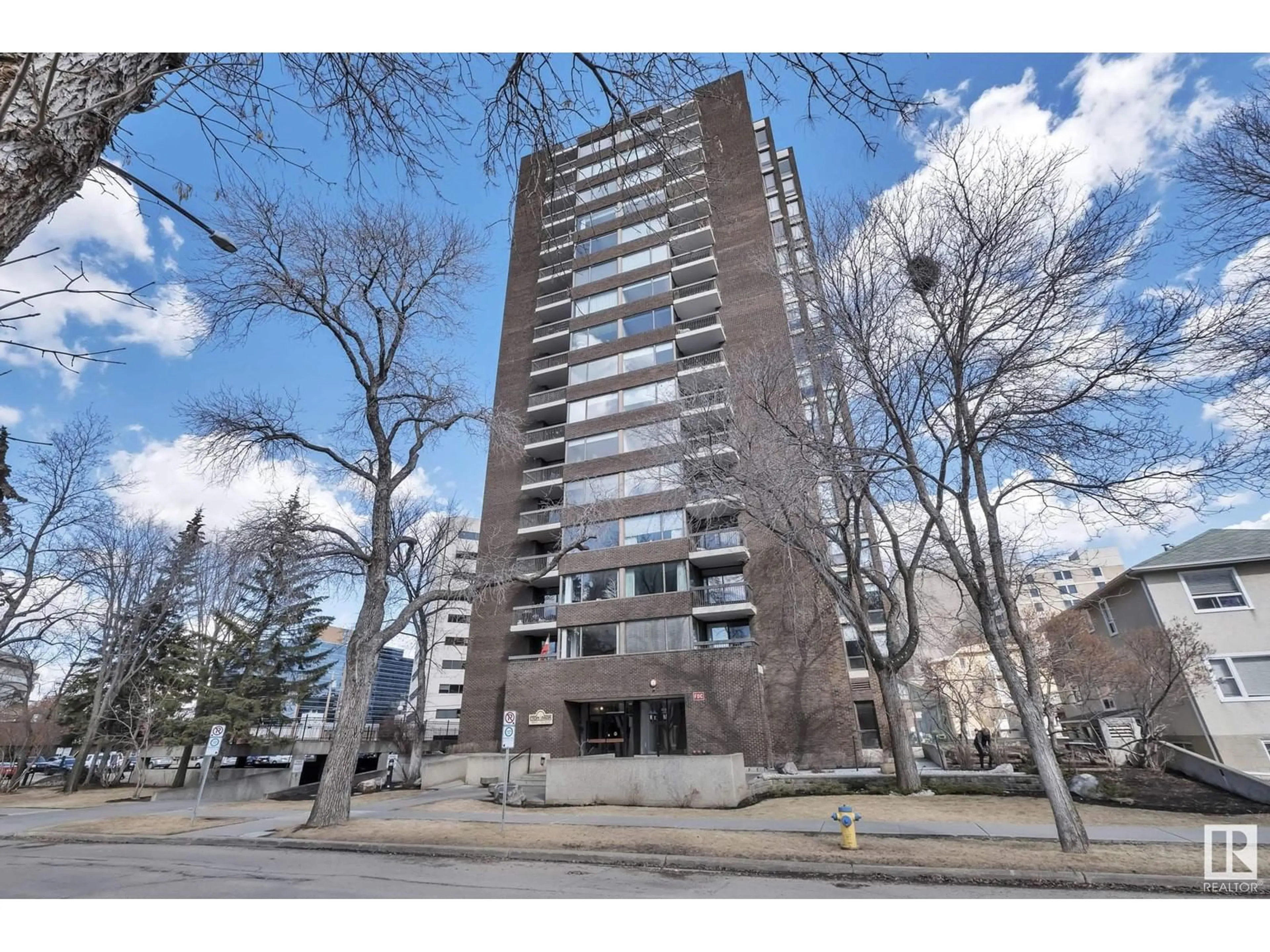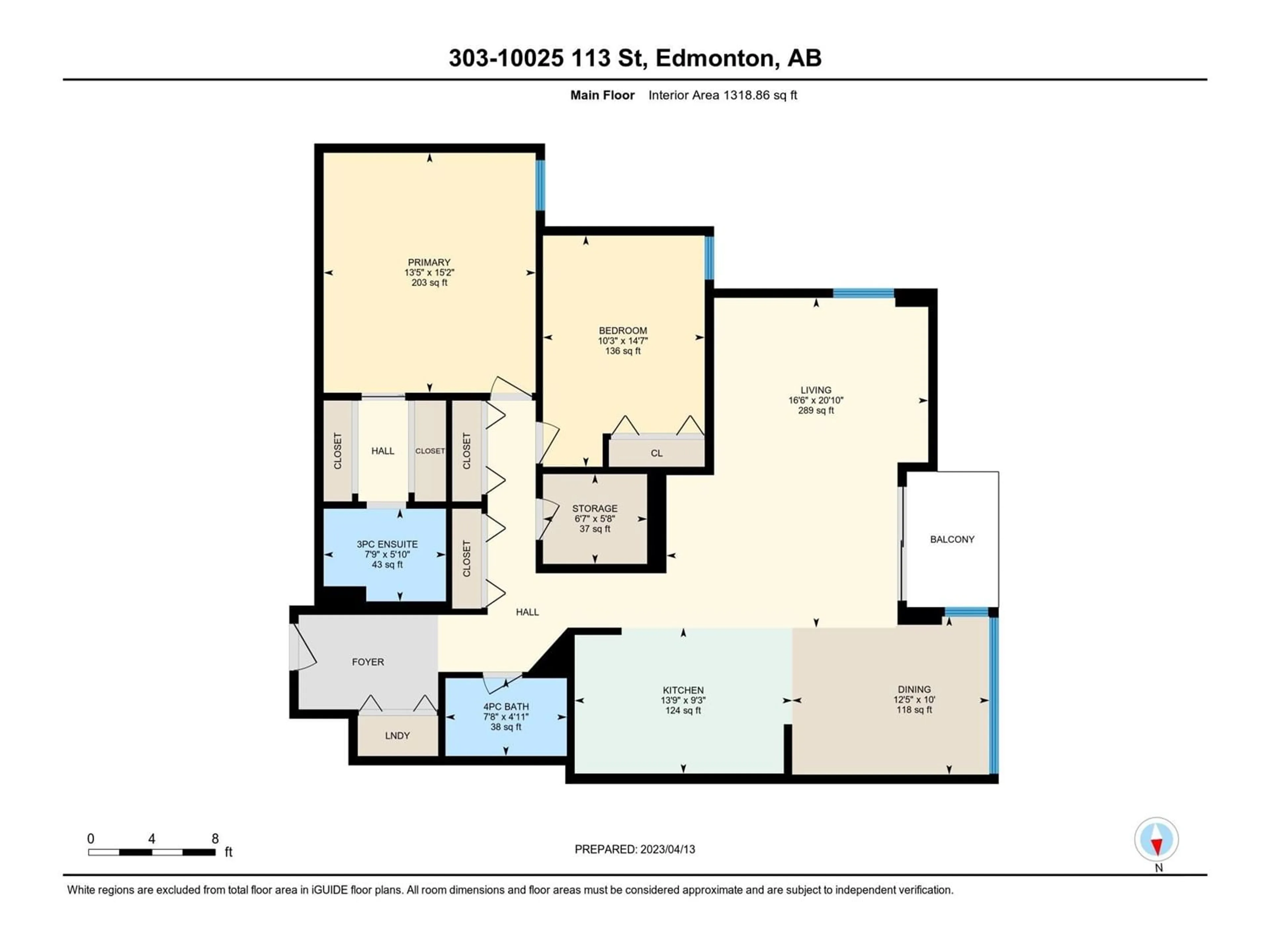#303 10025 113 ST NW, Edmonton, Alberta T5K2K8
Contact us about this property
Highlights
Estimated ValueThis is the price Wahi expects this property to sell for.
The calculation is powered by our Instant Home Value Estimate, which uses current market and property price trends to estimate your home’s value with a 90% accuracy rate.Not available
Price/Sqft$211/sqft
Est. Mortgage$1,200/mo
Maintenance fees$923/mo
Tax Amount ()-
Days On Market164 days
Description
TREE LINE & CITY VIEWS from this beautifully RENOVATED 1318 sq.ft. 2 bdrm, 2 bath condo in ETON PARK conveniently located 1/2 block from Jasper Avenue, walking distance to transportation, restaurants, shopping, coffee shops, the LRT & quick access to the Ice District, Brewery District & the U of A. This unit brims with natural light thanks to the south/west exposure, sizeable windows & sliding glass door to the large balcony. Youll love the Chef's Dream kitchen that overlooks the dining & living areas. The timeless white Kitchen boasts pull out drawers, pantry, SS appliances & a gorgeous Island w/an abundance of counter space, storage and breakfast bar. Primary suite has his/hers closets & a large walk-in shower with seamless glass door. Upgrades between 2014-2016: Kitchen, SS appliances, luxury vinyl plank flooring throughout and baths. There's In-suite storage, in-suite laundry & AC. Heated UG parking #78 has a storage unit as well. Social room & visitor parking.Youll know your home when you see it! (id:39198)
Property Details
Interior
Features
Main level Floor
Living room
6.35 m x 5.04 mDining room
3.05 m x 3.8 mKitchen
2.81 m x 4.19 mPrimary Bedroom
4.62 m x 4.08 mExterior
Parking
Garage spaces 1
Garage type -
Other parking spaces 0
Total parking spaces 1
Condo Details
Inclusions
Property History
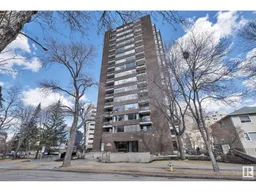 35
35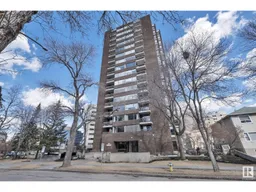 35
35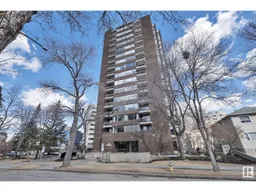 35
35
