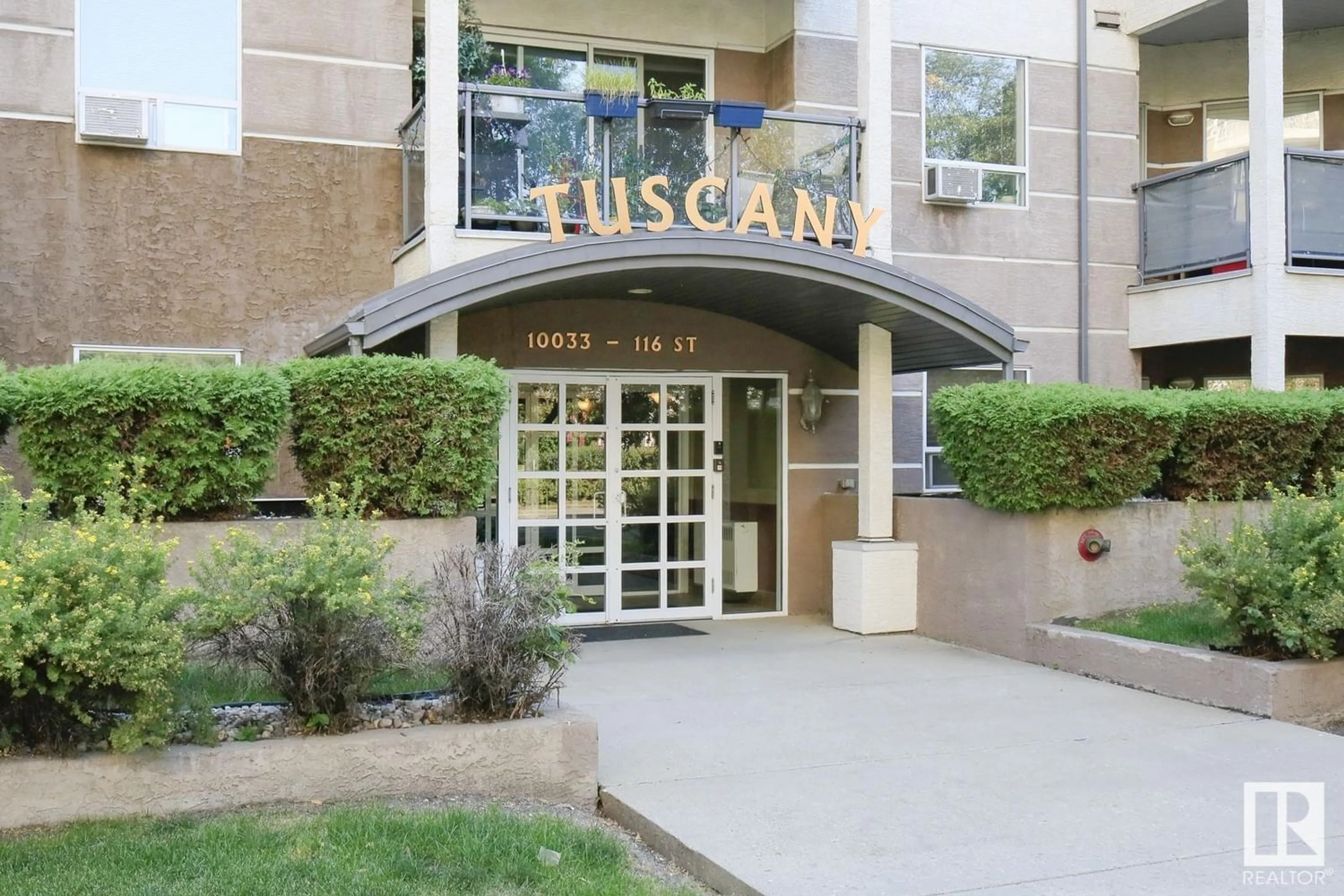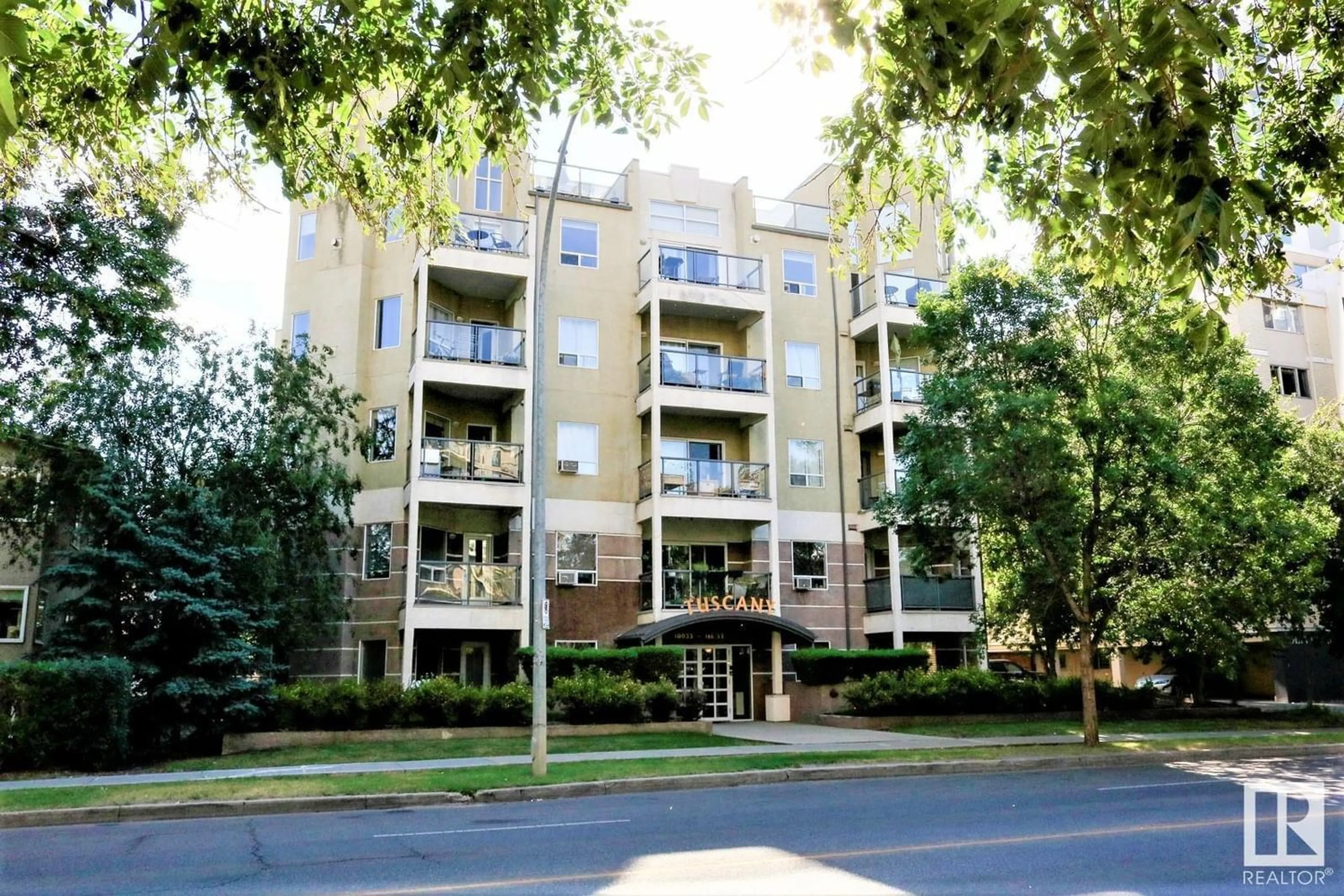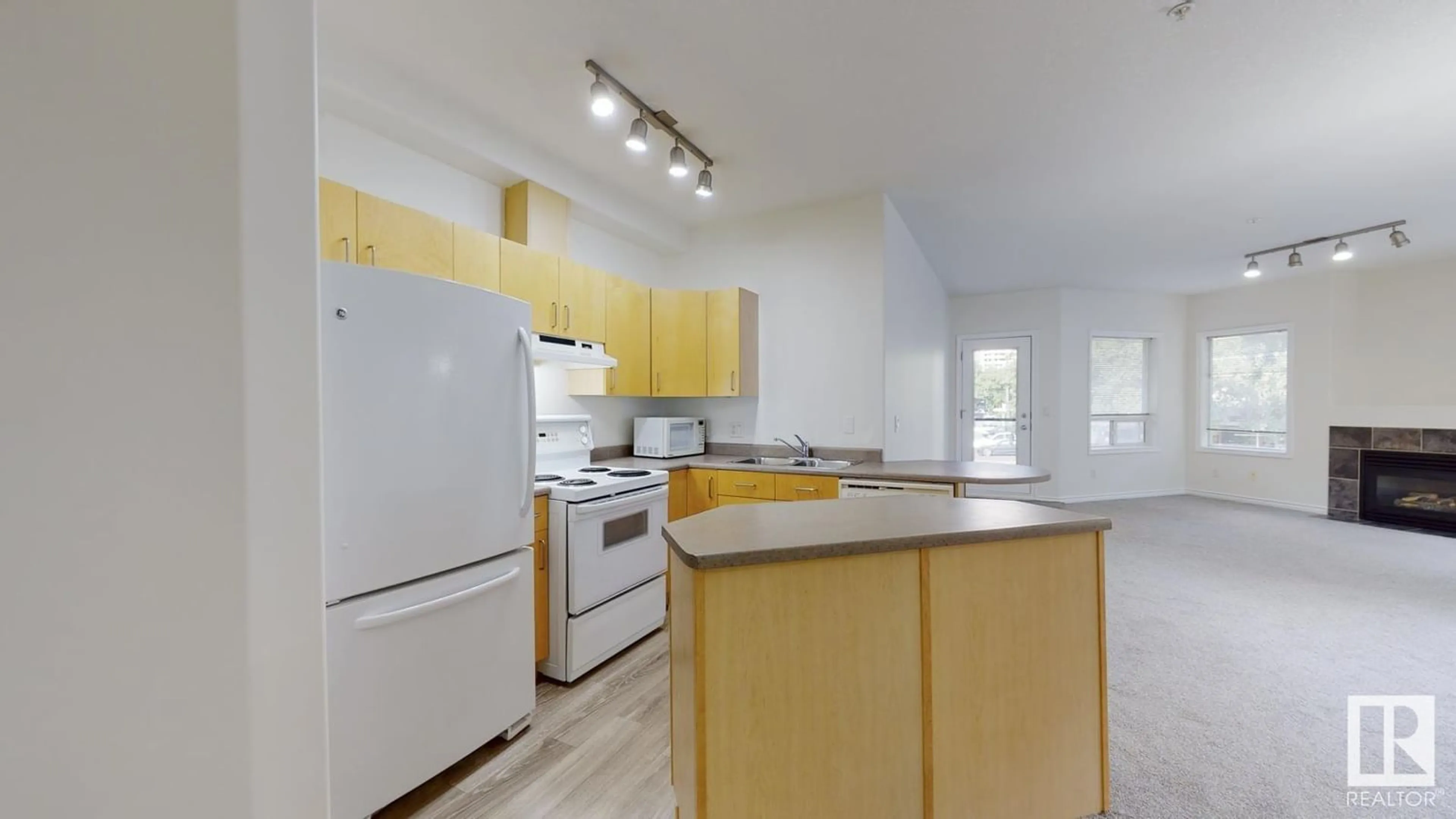#201 10033 116 ST NW, Edmonton, Alberta T5K2X5
Contact us about this property
Highlights
Estimated ValueThis is the price Wahi expects this property to sell for.
The calculation is powered by our Instant Home Value Estimate, which uses current market and property price trends to estimate your home’s value with a 90% accuracy rate.Not available
Price/Sqft$201/sqft
Est. Mortgage$858/mth
Maintenance fees$564/mth
Tax Amount ()-
Days On Market235 days
Description
Priced to Sell - attention first time home buyers or investment property specialists this excellent 2 bedroom, 2 bathroom Oliver condo is just steps to Victoria Promenade and the River Valley. Move in to this modern corner unit property featuring 9' ceilings, new paint and flooring throughout as well as newer washer and dryer. Open style kitchen with new fridge, maple cabinets and breakfast bar, cozy up to the gas fireplace in the large livingroom as well as spacious nook area. An abundance of sunlight from the many windows and lovely French door opening to the west facing balcony with gas BBQ hookup. Master bedroom has a walk in closet and 4 piece ensuite - soaker tubs in both bathrooms. Titled underground parking stall (#35) and reasonable condo fee's include heat and water. Conveniently located to all amenities - restaurants, shopping, 124st Farmers Market, nightlife as Rogers Arena. (id:39198)
Property Details
Interior
Features
Main level Floor
Living room
5.82 m x 4.5 mDining room
3.09 m x 2.94 mKitchen
2.95 m x 4.33 mPrimary Bedroom
3.31 m x 3.59 mCondo Details
Inclusions
Property History
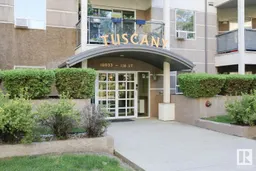 44
44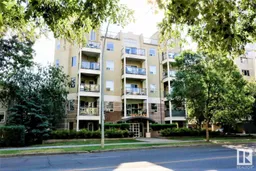 44
44
