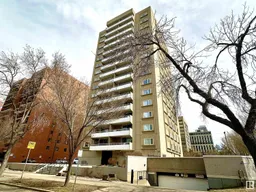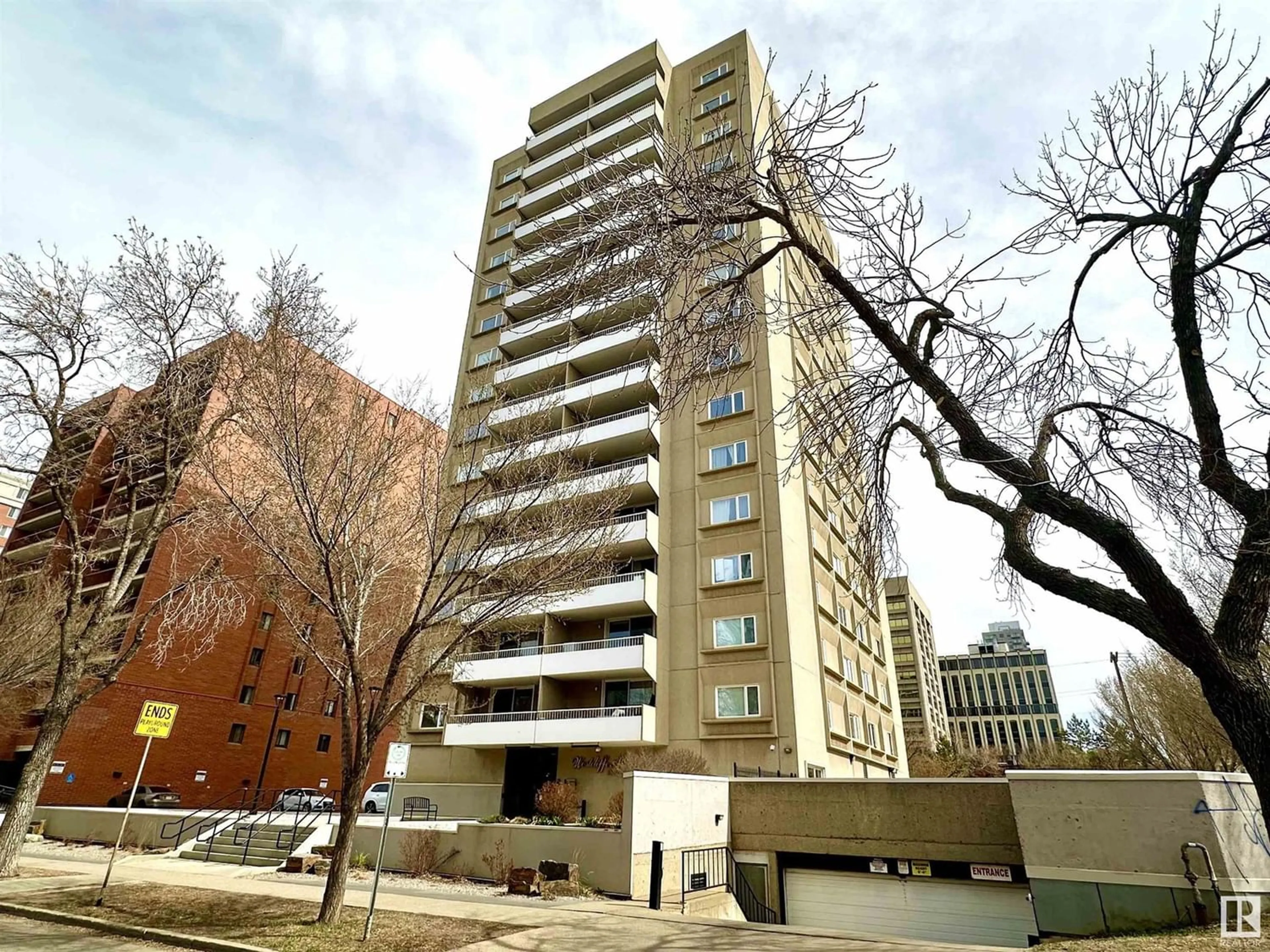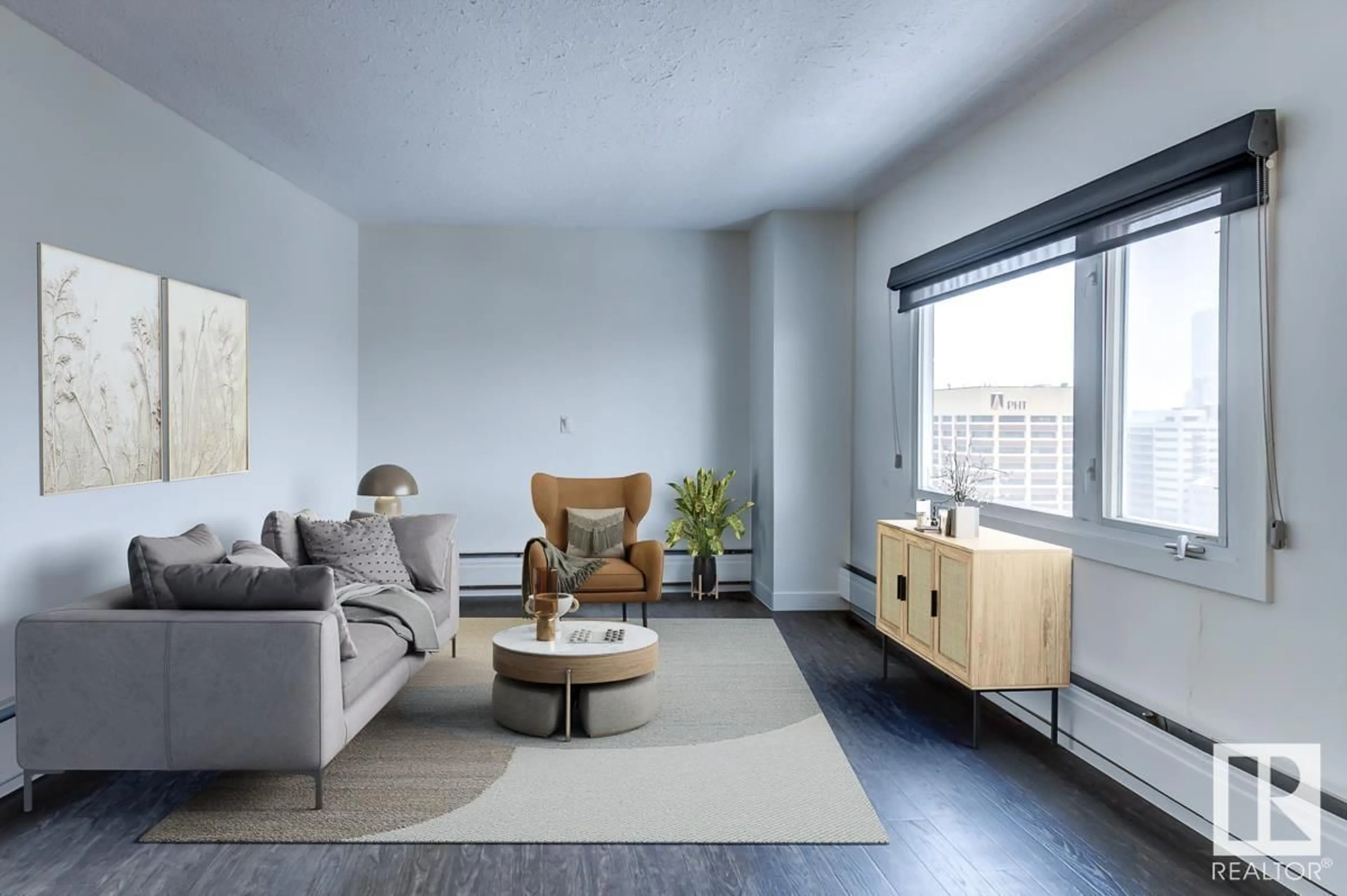#1701 9909 110 ST NW, Edmonton, Alberta T5K2E5
Contact us about this property
Highlights
Estimated ValueThis is the price Wahi expects this property to sell for.
The calculation is powered by our Instant Home Value Estimate, which uses current market and property price trends to estimate your home’s value with a 90% accuracy rate.Not available
Price/Sqft$194/sqft
Est. Mortgage$880/mo
Maintenance fees$970/mo
Tax Amount ()-
Days On Market175 days
Description
TOP FLOOR Urban living at its finest! This stunning 1053 sq.ft suite offers a large open concept living/dining area featuring trendy bar w/ wine cooler and galley-style kitchen boasting granite counter tops S/S appliances and ample cabinet space. This UPDATED unit also offers a generously sized master bedroom w/ 3 PC ensuite, a second bedroom, a full 4 pc bath, ample storage room/pantry, the convenience of in-suite laundry and large east facing balcony. The Westcliffe Arms building features a social/party room w/bar, exercise room, sauna & a large outdoor patio w/pergola -a great place for entertaining! Additionally, indulge in a game of billiards or shuffleboard in the fantastic games room.Condo fees include POWER, WATER & HEAT and 1 titled parking stall. This remarkable location places you just moments from the LRT, bus routes, River Valley trails, shopping, and the vibrant nightlife of Jasper Ave, yet positioned perfectly to offer serenity amidst the city buzz. (id:39198)
Property Details
Interior
Features
Main level Floor
Living room
7.54 m x 3.16 mDining room
3.41 m x 2.29 mKitchen
2.29 m x 2.1 mPrimary Bedroom
3.97 m x 3.47 mExterior
Parking
Garage spaces 1
Garage type Stall
Other parking spaces 0
Total parking spaces 1
Condo Details
Inclusions
Property History
 40
40


