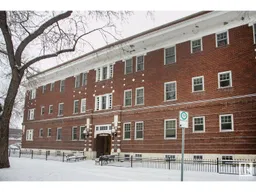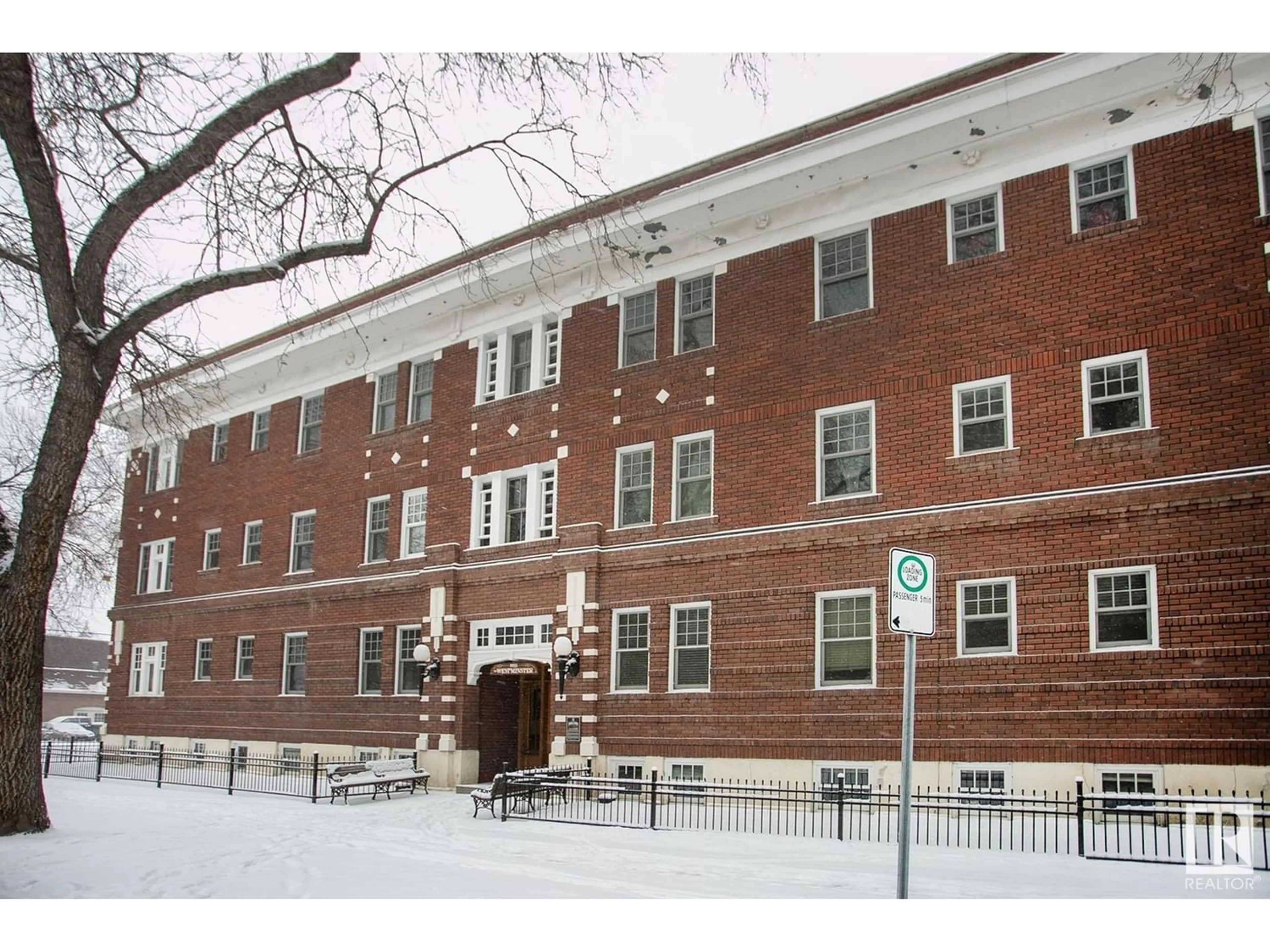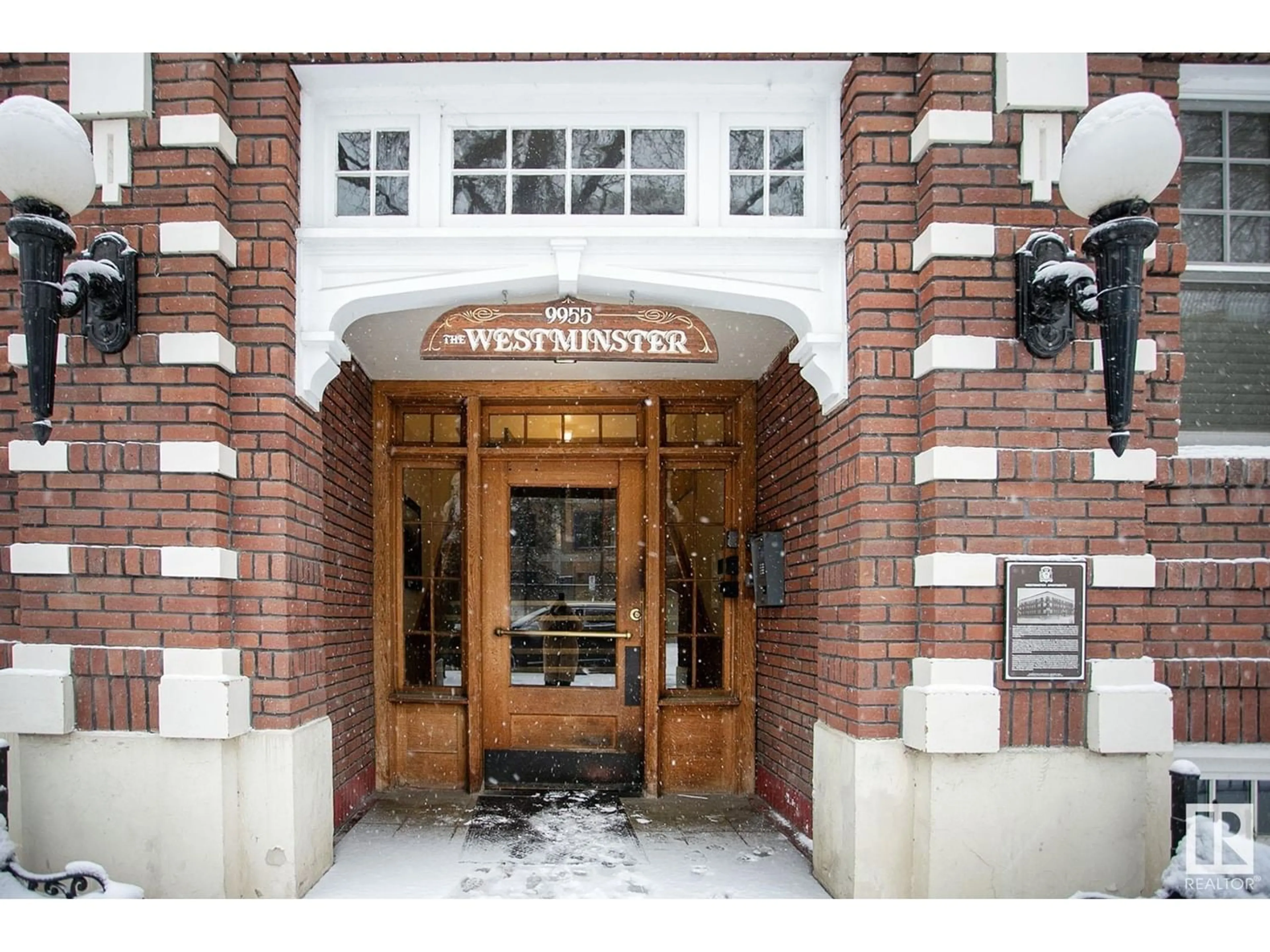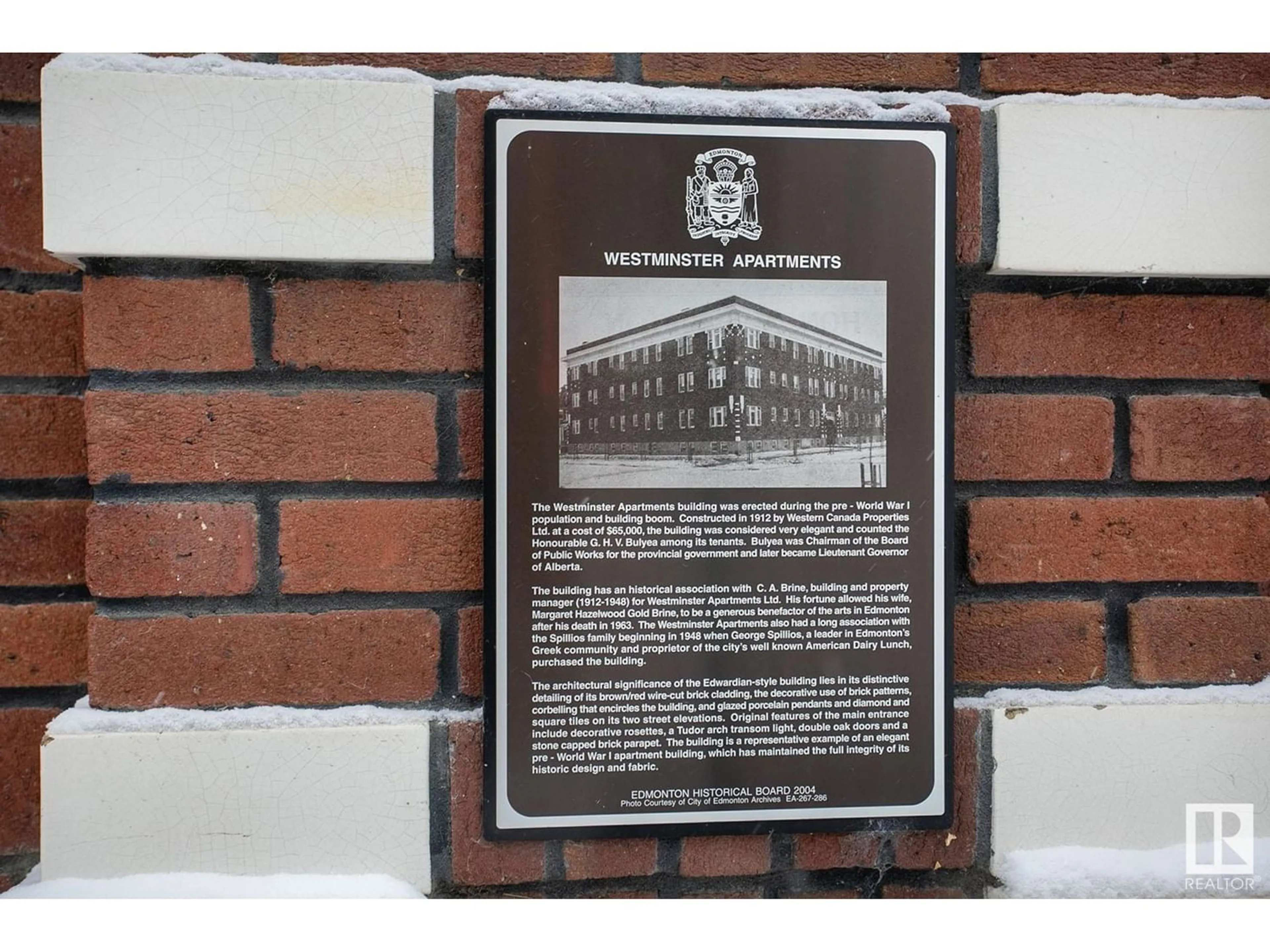#105 9955 114 ST NW, Edmonton, Alberta T5K1P7
Contact us about this property
Highlights
Estimated ValueThis is the price Wahi expects this property to sell for.
The calculation is powered by our Instant Home Value Estimate, which uses current market and property price trends to estimate your home’s value with a 90% accuracy rate.Not available
Price/Sqft$313/sqft
Est. Mortgage$597/mo
Maintenance fees$352/mo
Tax Amount ()-
Days On Market221 days
Description
Immerse yourself in historic charm with this 1-bedroom, 1-bathroom loft in a designated historical 3-storey brick building. Updated bathroom with adorable claw foot tub. The focal point is the original fireplace, now enhanced with an electric insert, offering warmth and contemporary style. Original hardwood floors flow seamlessly throughout. Kitchen combines classic aesthetics with modern convenience, with new fridge and a gas stove. A dedicated storage room and coin laundry in the basement. Blend of vintage elements & updated features = distinctive living space. Walkability is exceptional. Enjoy proximity to the river valley, easy access to the LRT for urban commuting, and nearby shopping/restaurants for convenience. This loft is more than a home; it's a fusion of history and modern living, inviting you to create your own narrative within its walls. Don't miss out on a chance to own a piece of history with this timeless loft. All utilities included in condo fees. Small pets with board approval. (id:39198)
Property Details
Interior
Features
Main level Floor
Living room
Dining room
Kitchen
Primary Bedroom
Condo Details
Inclusions
Property History
 30
30


