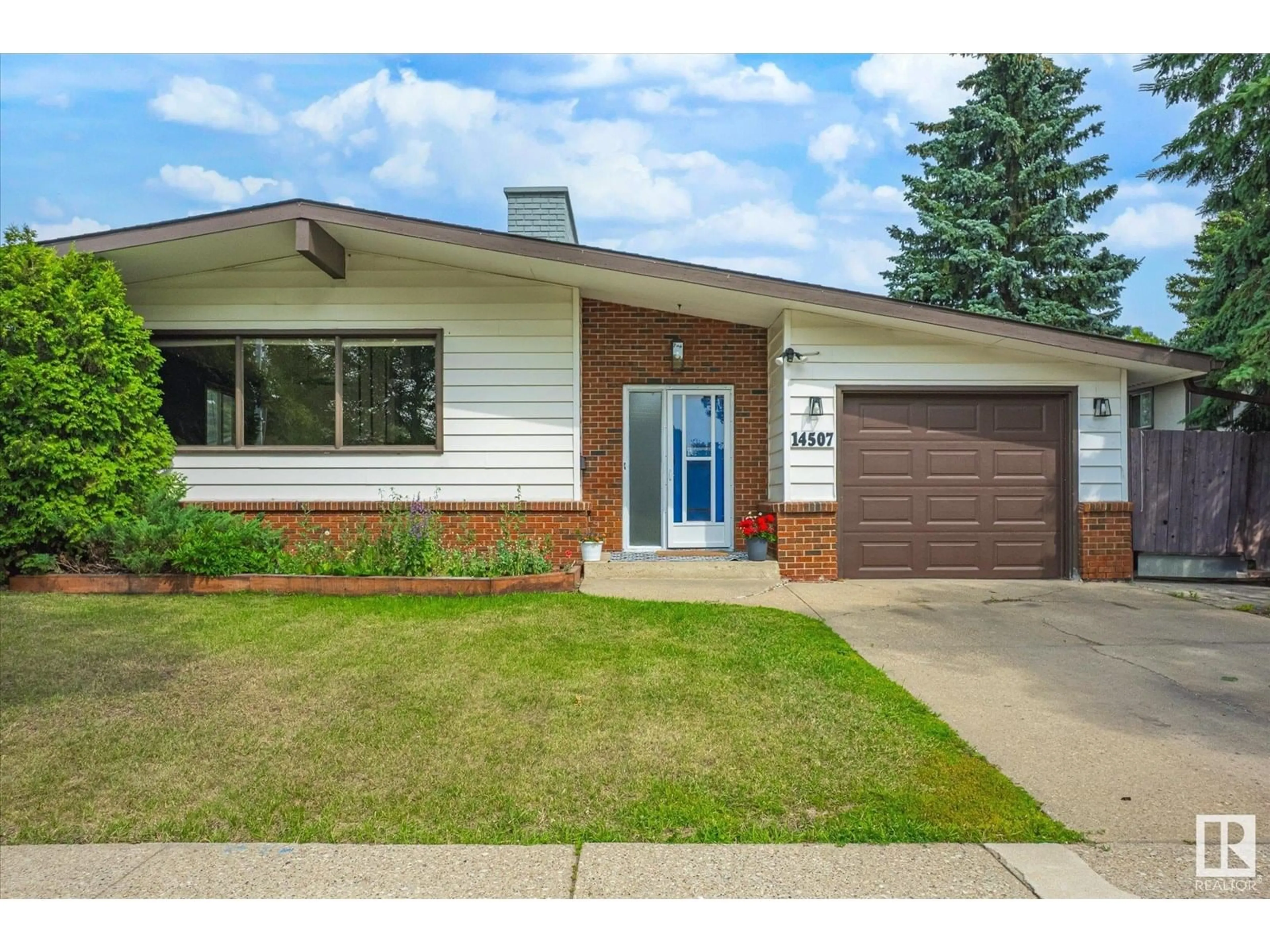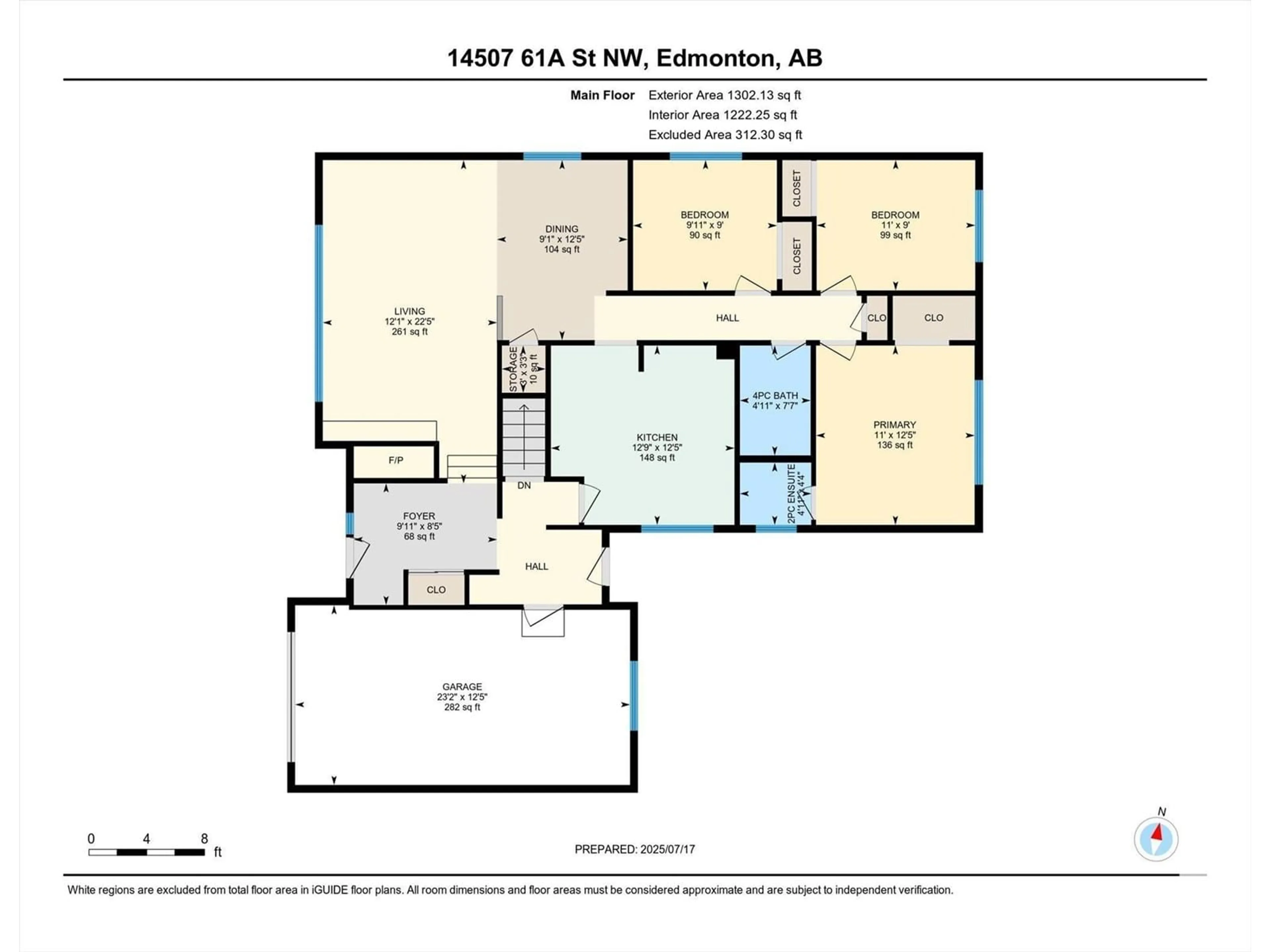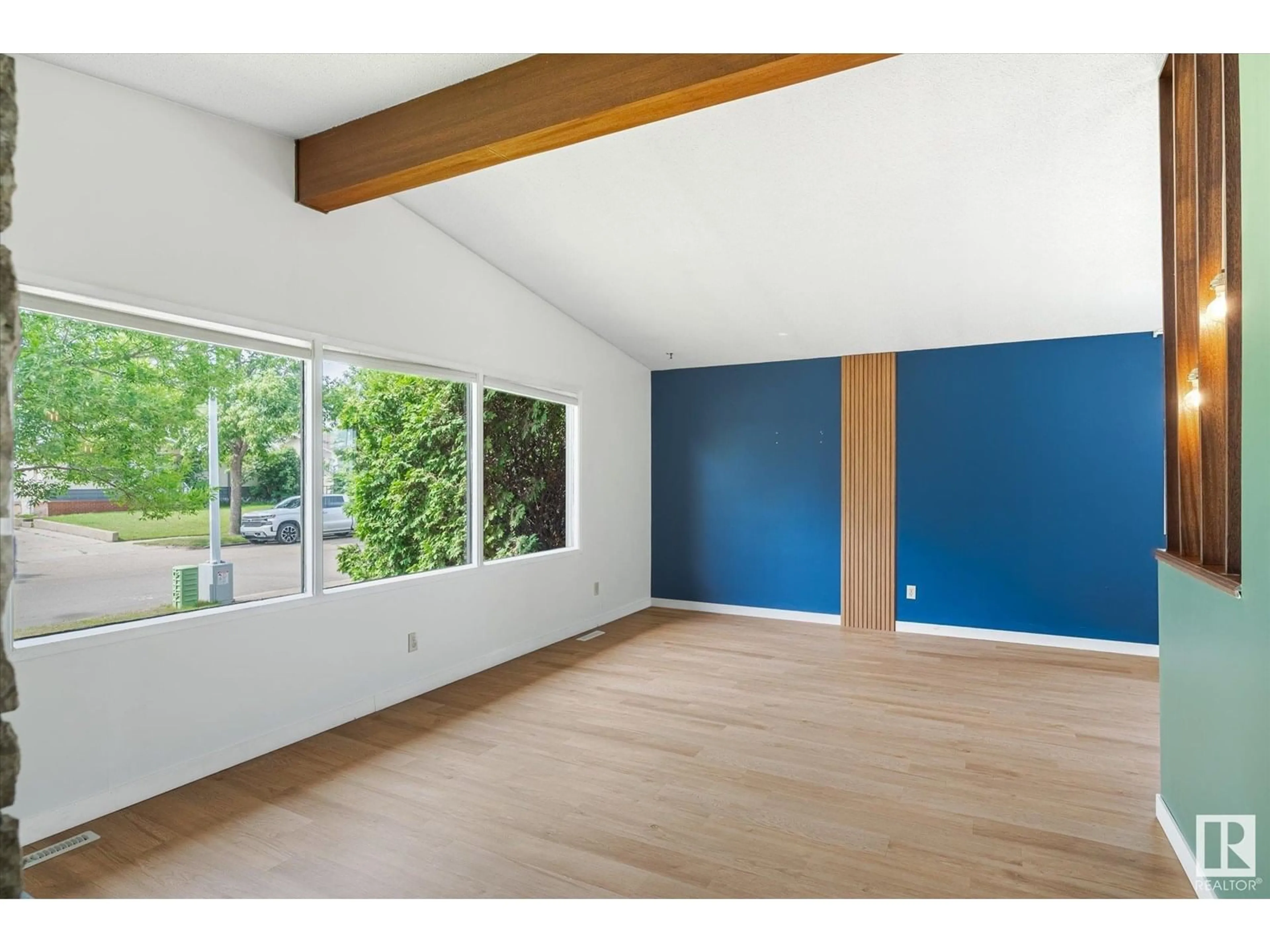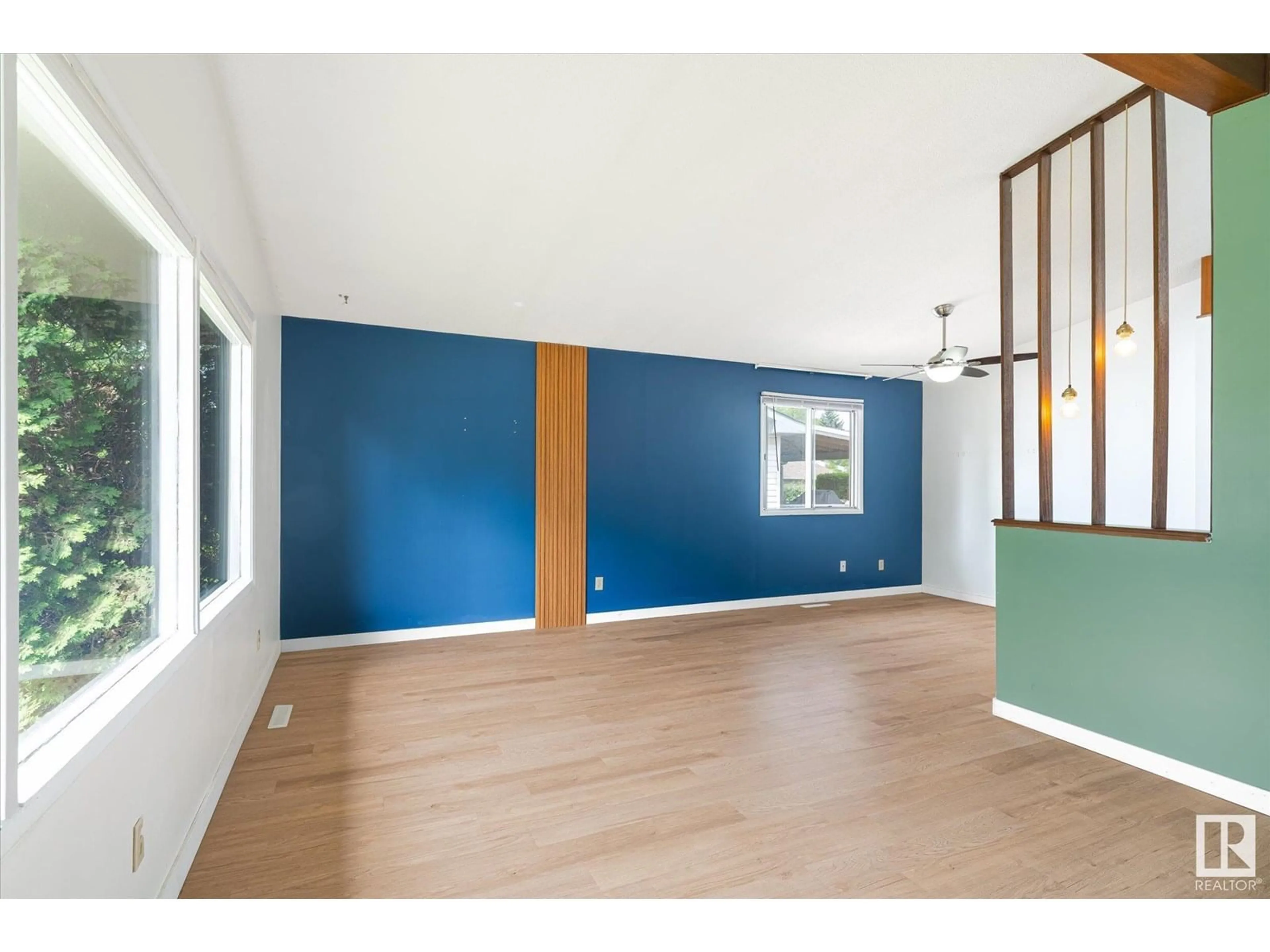NW - 14507 61A ST, Edmonton, Alberta T5A2A4
Contact us about this property
Highlights
Estimated valueThis is the price Wahi expects this property to sell for.
The calculation is powered by our Instant Home Value Estimate, which uses current market and property price trends to estimate your home’s value with a 90% accuracy rate.Not available
Price/Sqft$307/sqft
Monthly cost
Open Calculator
Description
Exceptional value for a 1300 square foot home! The open beam vaulted ceiling will welcome you into this family home that has so much to offer. Front entry space is large and perfect when guests come over or getting the little ones out the door. The floor to ceiling stone fireplace is perfect to gather around. Luxury vinyl plank in the L shaped living dining space. The kitchen is nice and bright with a window facing the backyard and is nicely equipped with stainless steel appliances. Master bedroom has a half bathroom. The remaining 2 bedrooms upstairs feature wainscotting and are all a good size. Downstairs there is a 3rd bathroom and a 4th bedroom. The yard is large and fenced with a patio. Upgrades include 2.5 ton A/C unit (2024), newer shingles and overhead garage door. Just steps from Mcleod park and schools (St. Dominic and Steele Hts). This is an excellent home for a family. Quick possession is available. (id:39198)
Property Details
Interior
Features
Main level Floor
Living room
Dining room
Kitchen
Primary Bedroom
Exterior
Parking
Garage spaces -
Garage type -
Total parking spaces 2
Property History
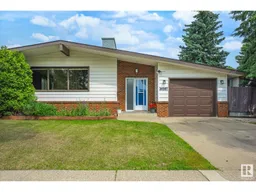 45
45
