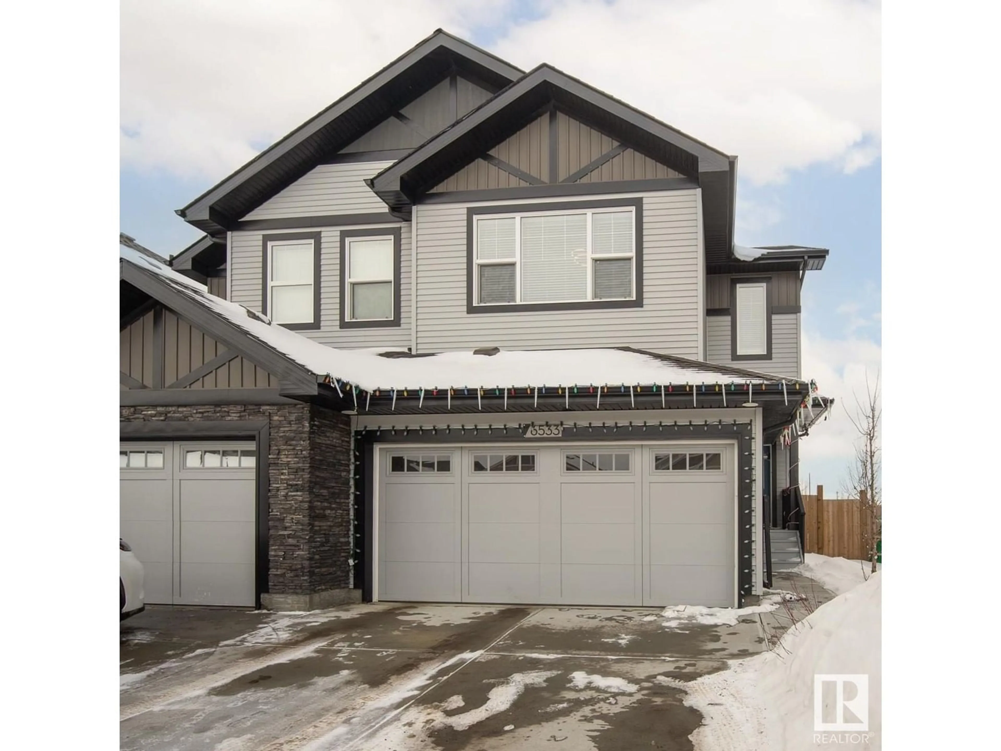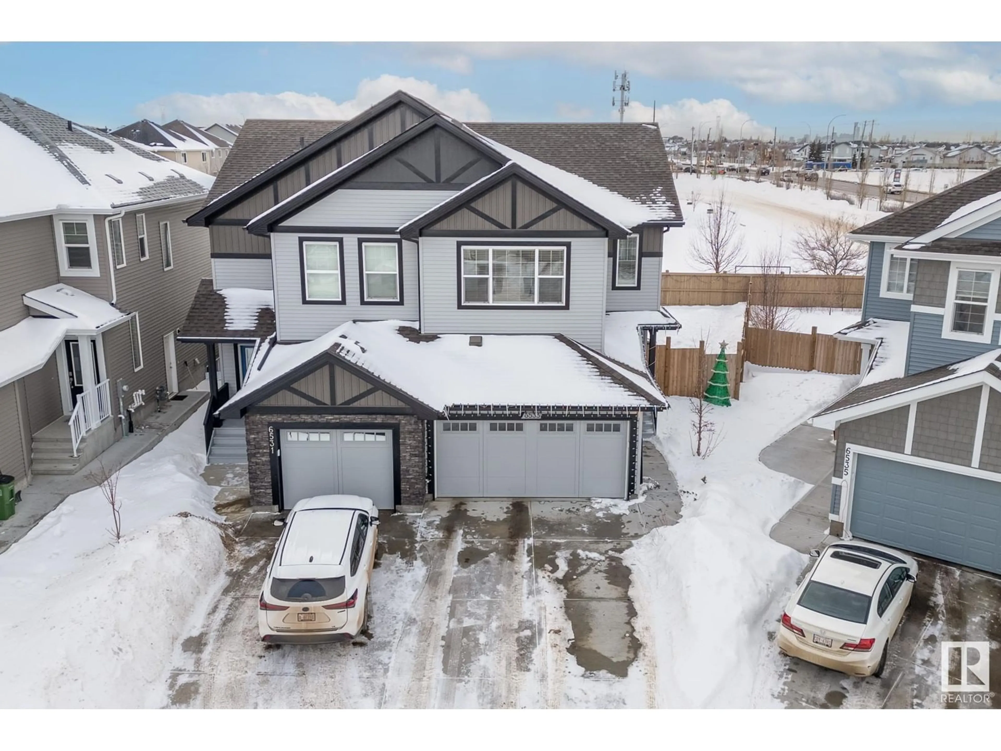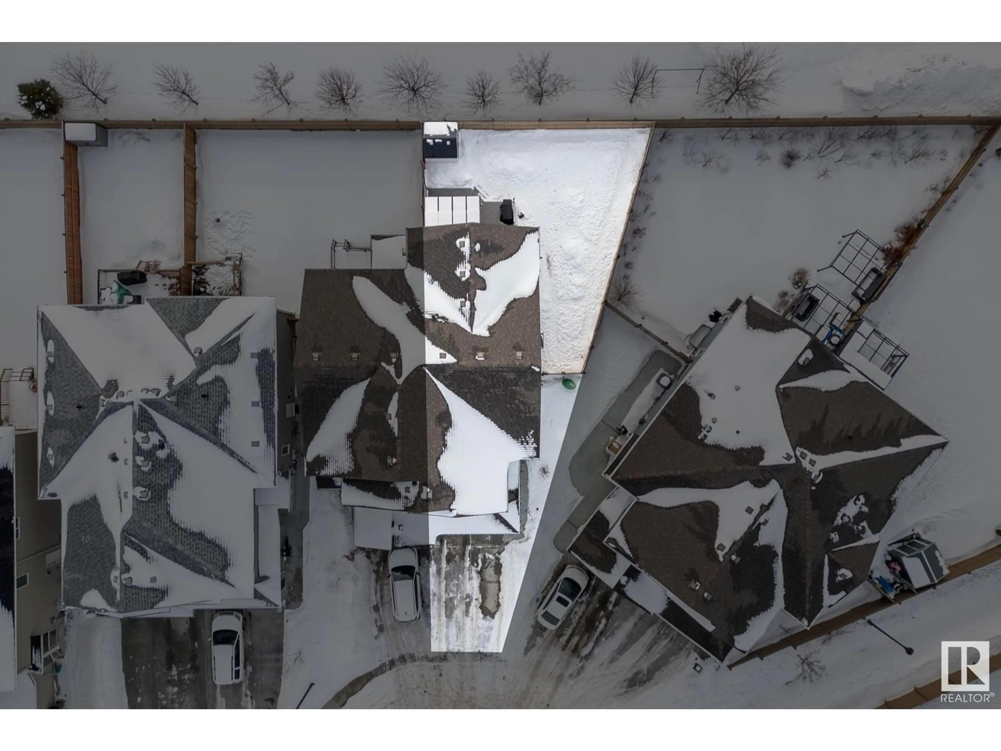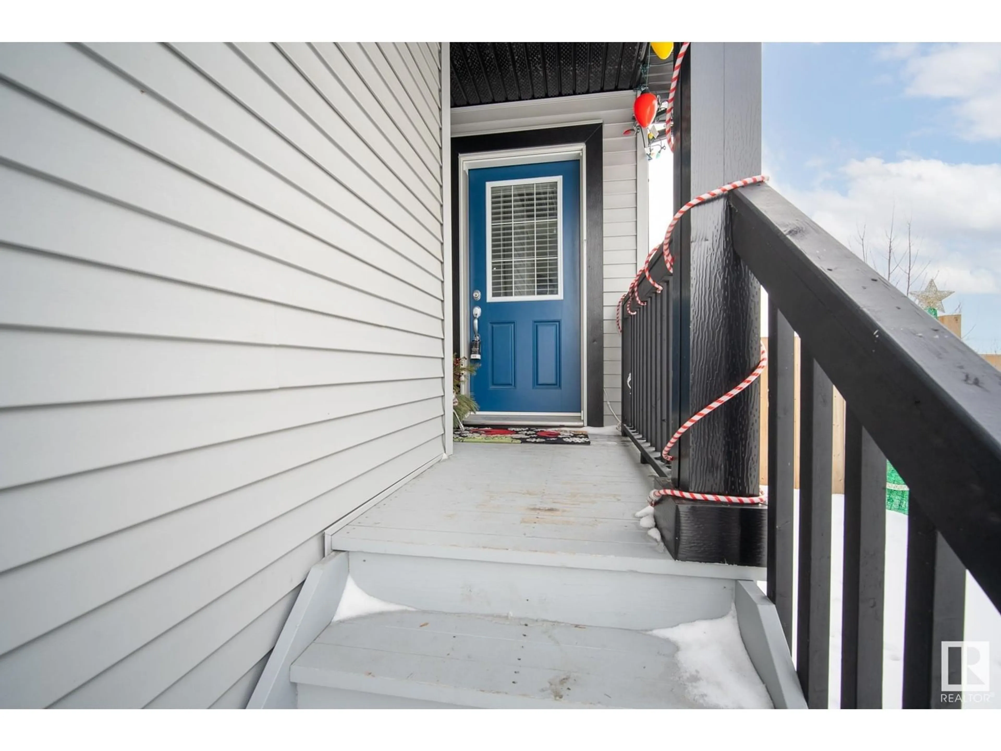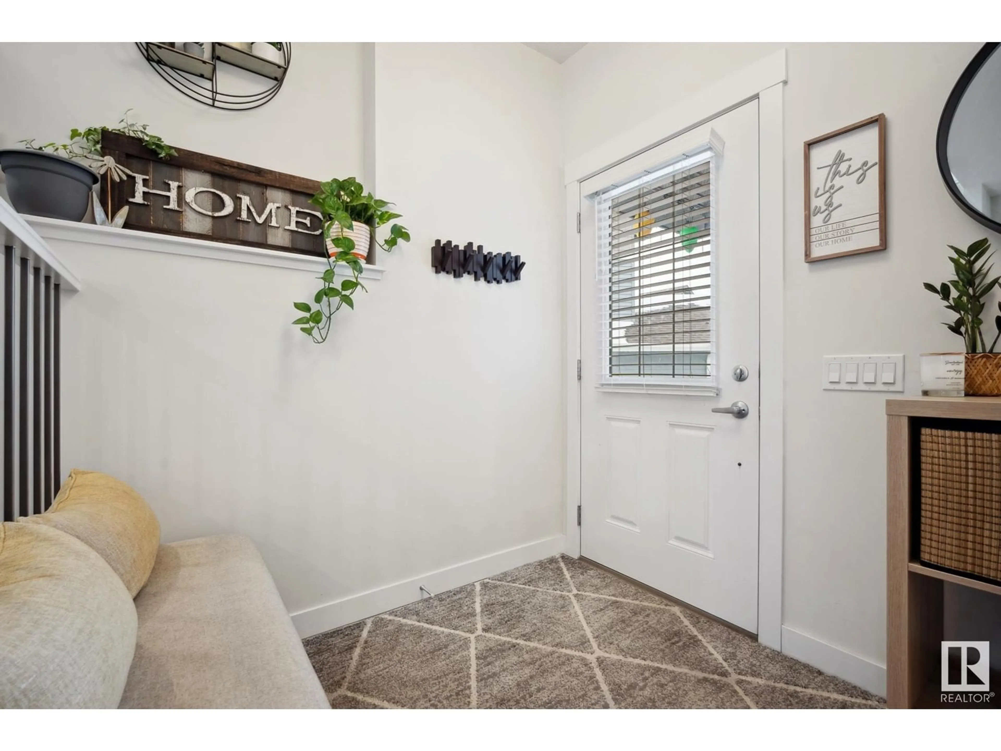6533 168 AV NW NW, Edmonton, Alberta T5Y3X9
Contact us about this property
Highlights
Estimated ValueThis is the price Wahi expects this property to sell for.
The calculation is powered by our Instant Home Value Estimate, which uses current market and property price trends to estimate your home’s value with a 90% accuracy rate.Not available
Price/Sqft$267/sqft
Est. Mortgage$2,126/mo
Tax Amount ()-
Days On Market14 hours
Description
Step into this amazing 1847sq ft. half duplex in McConachie! This one checks all of the boxes. Featuring 9ft ceilings and a spacious chef's kitchen complete with granite countertops, a massive island, and WALKTHRU PANTRY. The cozy family room flows seamlessly from the dining area, filled with natural light. Upstairs, you’ll find 3 roomy bedrooms, including a stunning primary suite with a spa-like ensuite. The bonus room and upstairs laundry add to the appeal. Step outside to your private SOUTH-FACING BACKYARD with a composite deck and gazebo, offering views and no back neighbors! Plus, with a SIDE ENTRANCE to the unfinished basement ready for a POTENTIAL SECONDARY SUITE, central A/C, a HEATED DOUBLE ATTACHED GARAGE (with floor drain), and located conveniently close to the Henday for easy commuting, this home truly has it all. (id:39198)
Property Details
Interior
Features
Main level Floor
Living room
3.3 m x 3.3 mDining room
3.4 m x 2.6 mKitchen
3.6 m x 3.3 mExterior
Parking
Garage spaces 4
Garage type Attached Garage
Other parking spaces 0
Total parking spaces 4
Property History
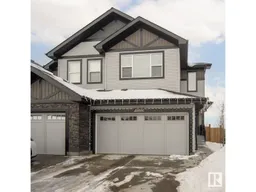 47
47
