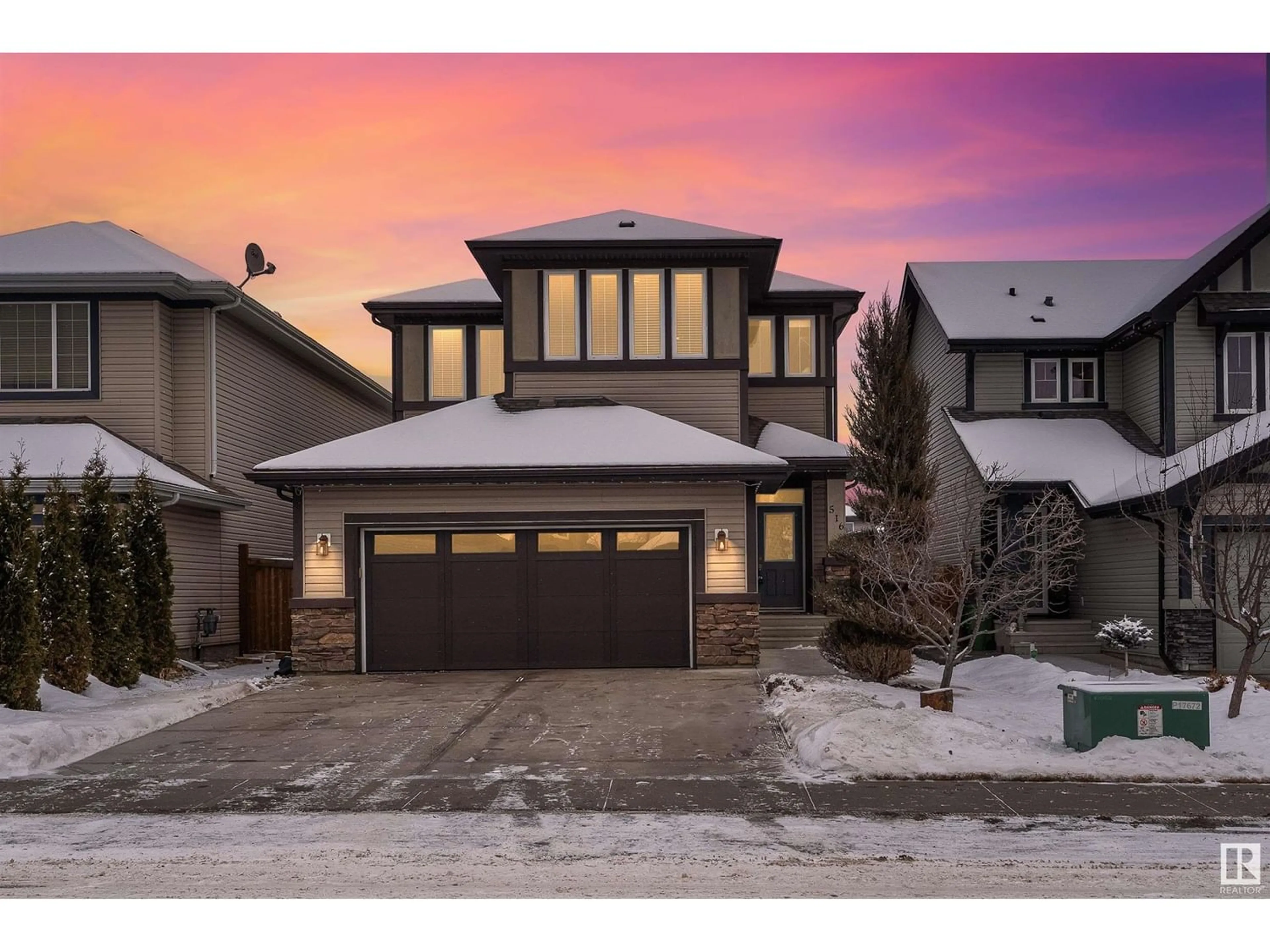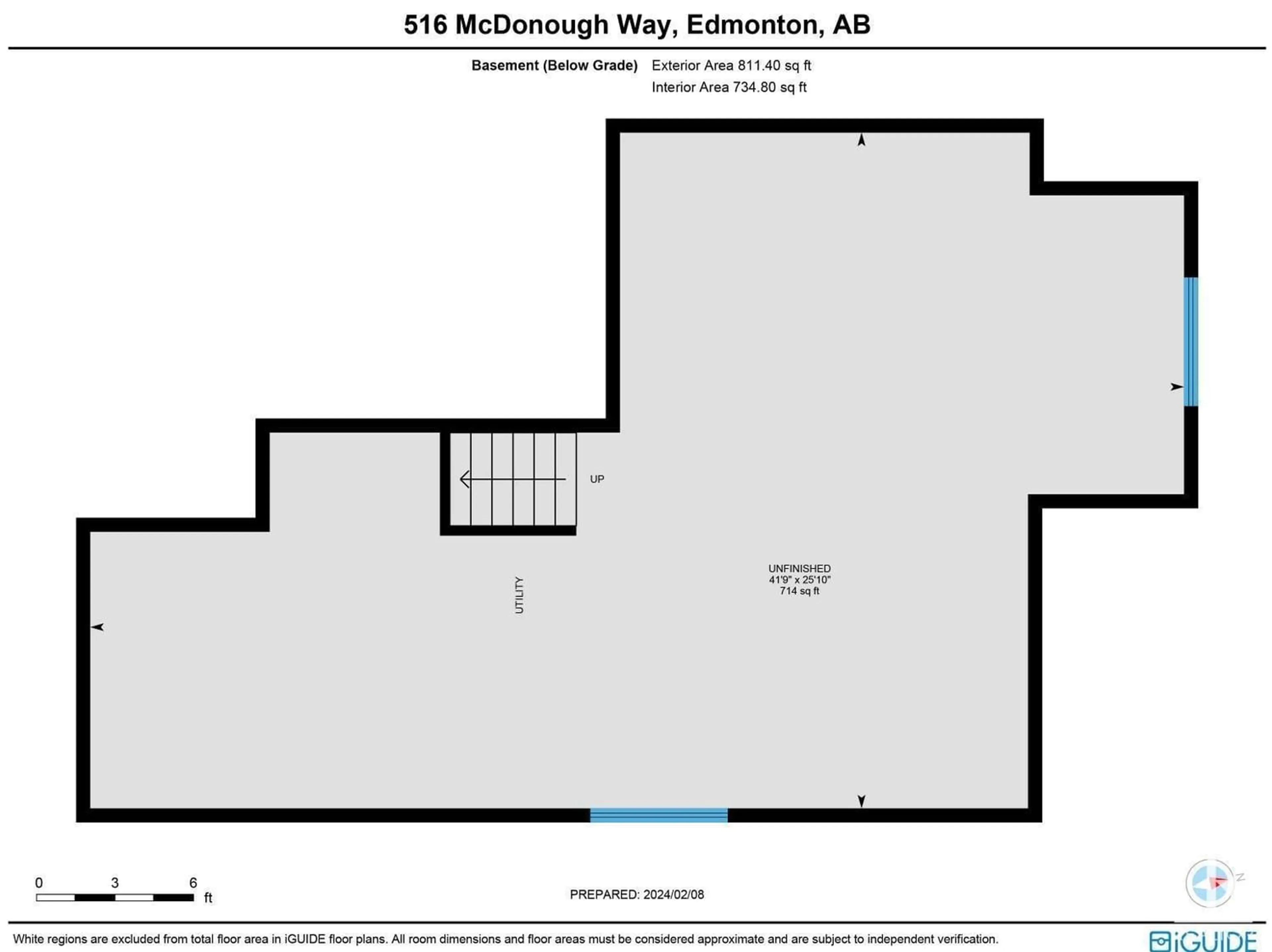516 MCDONOUGH WY NW, Edmonton, Alberta T5Y0P1
Contact us about this property
Highlights
Estimated ValueThis is the price Wahi expects this property to sell for.
The calculation is powered by our Instant Home Value Estimate, which uses current market and property price trends to estimate your home’s value with a 90% accuracy rate.Not available
Price/Sqft$271/sqft
Est. Mortgage$2,405/mo
Tax Amount ()-
Days On Market253 days
Description
TRIPLE CAR GARAGE!! Looking for a FAMILY FRIENDLY street within WALKING DISTANCE IN THE SCHOOL ZONE. The perfect blend of comfort & convenience. Inside, is an open & inviting atmosphere, fFRESHLY PAINTED, w/ large windows flooding the space full of natural light. The Kitchen island takes center stage, providing ample space for meal preperation, & casual dining. GRANITE countertops, abundant storage options, the kitchen combines style w/ functionality. Whether unwinding w/ loved ones, or hosting gatherings, the living spaces offer versatility & charm. Upstairs is 3 generously sized bedrooms, UPSTAIRS LAUNDRY, & BONUS ROOM area. The Primary Ensuite has dual sinks, a large soaker tub & seperate shower, W/ PRIVATE TOILET ROOM. AIR CONDITIONING ensures YEAR ROUND COMFORT. The HEATED TANDEM OVERSIZED GARAGE provides space for parking, storage uses, offering practicality to the modern homeowner. The exterior feat. manicured landscaping, front & back w/ COMPOSITE DECKING. (id:39198)
Property Details
Interior
Features
Main level Floor
Living room
Dining room
Kitchen
Exterior
Parking
Garage spaces 5
Garage type Attached Garage
Other parking spaces 0
Total parking spaces 5
Property History
 56
56 56
56

