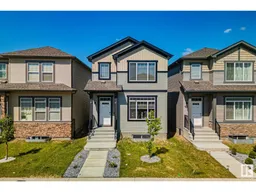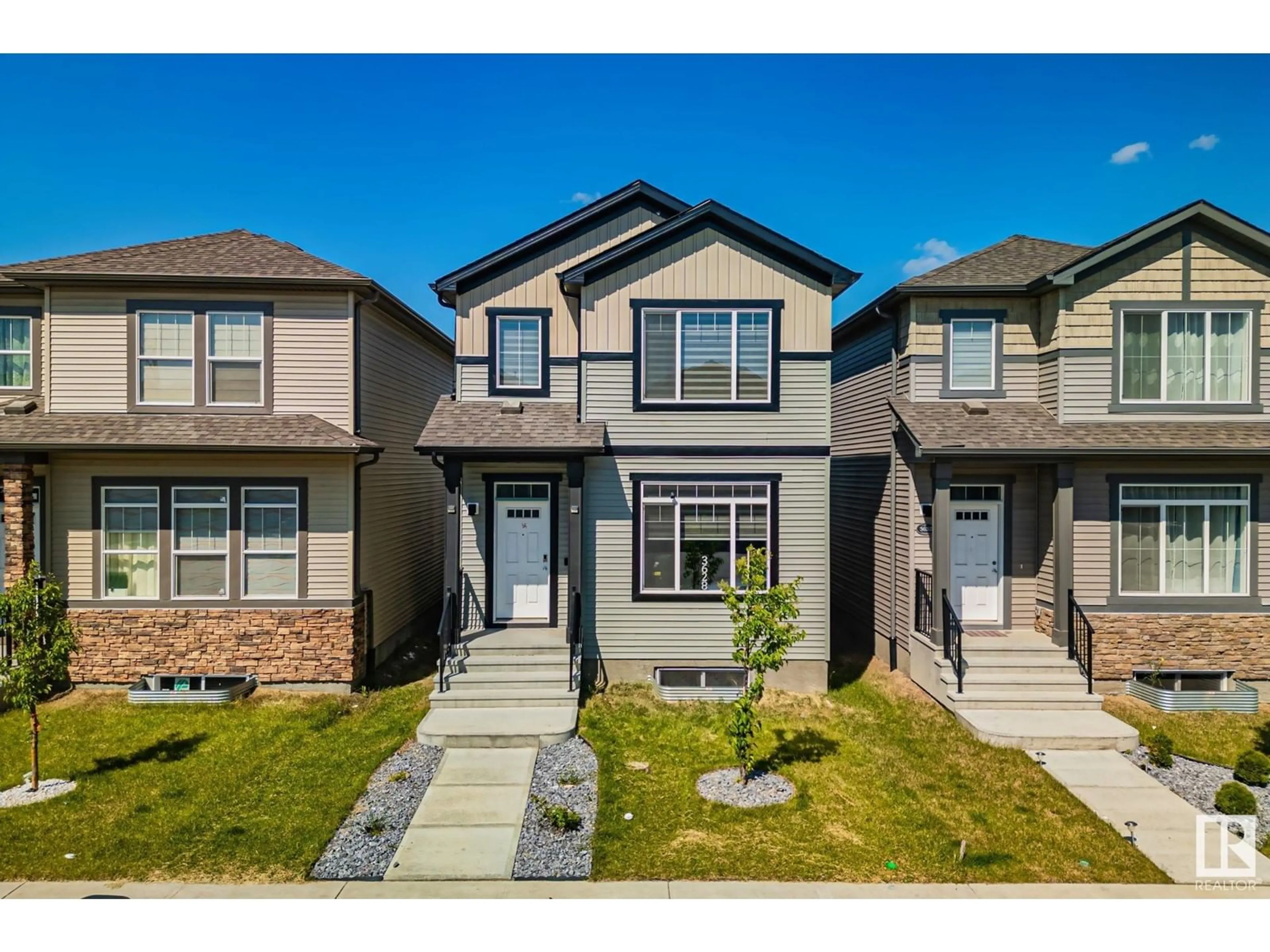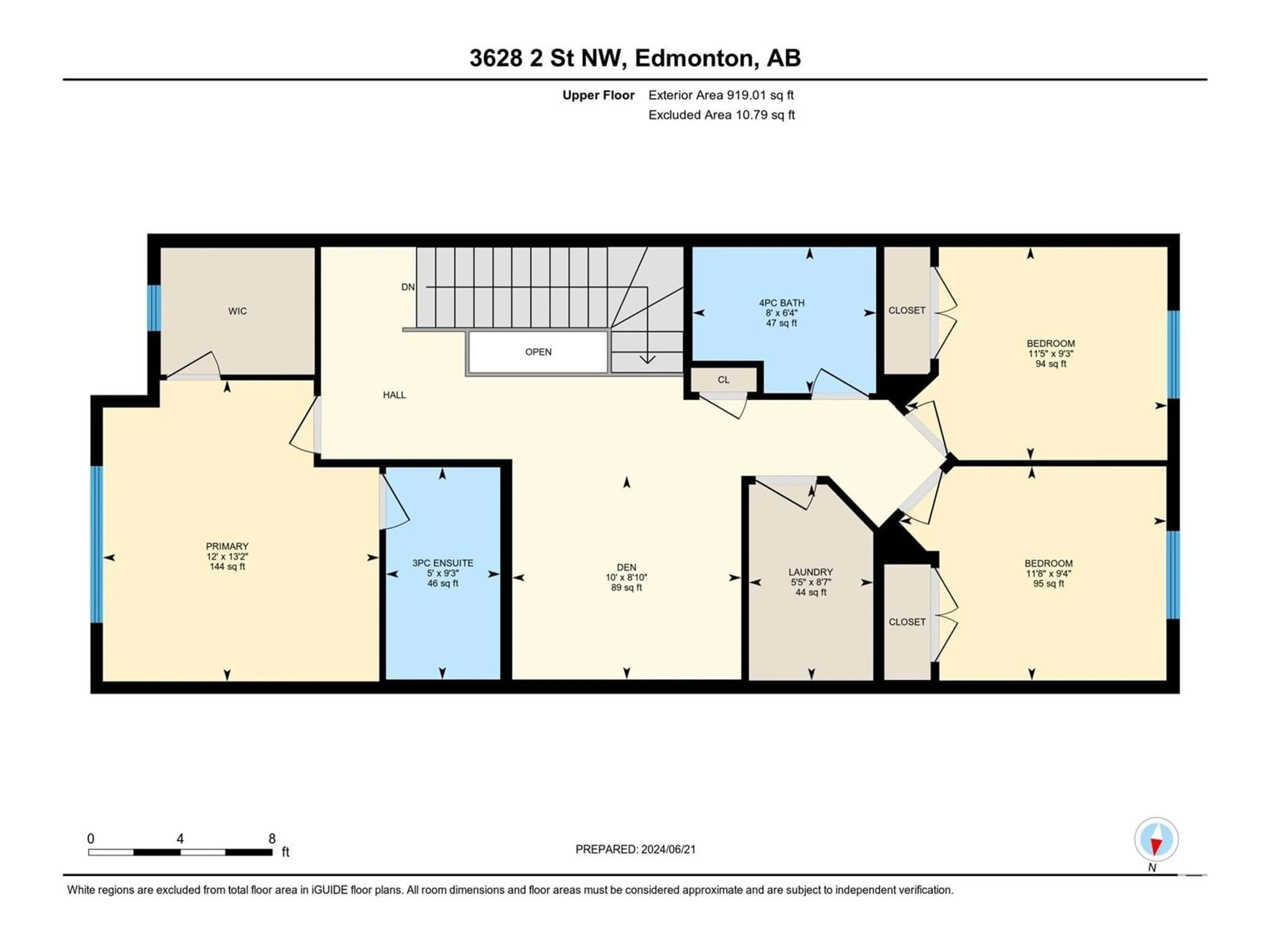3628 2 ST NW, Edmonton, Alberta T6T2L8
Contact us about this property
Highlights
Estimated ValueThis is the price Wahi expects this property to sell for.
The calculation is powered by our Instant Home Value Estimate, which uses current market and property price trends to estimate your home’s value with a 90% accuracy rate.Not available
Price/Sqft$291/sqft
Est. Mortgage$2,319/mth
Tax Amount ()-
Days On Market70 days
Description
Welcome to this stunning over 1800 sqft. move-in ready home in the heart of Maple Crest and just few steps away from beautiful Ravine. This charming house boasts tons of upgrades with the main floor bedroom and a full bath, adding convenience and flexibility, 9 ft ceiling, 8 foot doors, hi-end appliances, new blinds & much more. As you enter, you'll be greeted by a spacious living area with a cozy fireplace. The living area seamlessly flows into the kitchen with a huge pantry and dining nook. Upstairs, you'll find three additional bedrooms, including a master bedroom and two other nicely sized bedrooms. The master bedroom boasts a walk-in closet and a 3 pc ensuite. There's also a decent bonus room, providing you with extra space for entertainment. Another great feature is the upstairs laundry. The basement has a potential for side entrance with the possibility to build two bedrooms & is waiting for its new owners to customize it. Come & make this beautiful home yours today ! (id:39198)
Property Details
Interior
Features
Main level Floor
Living room
3.87m x 4.81mDining room
5.77m x 2.88mKitchen
4.57m x 2.91mBedroom 4
2.99m x 3.44mExterior
Parking
Garage spaces 4
Garage type Detached Garage
Other parking spaces 0
Total parking spaces 4
Property History
 39
39

