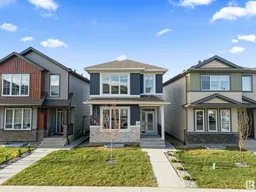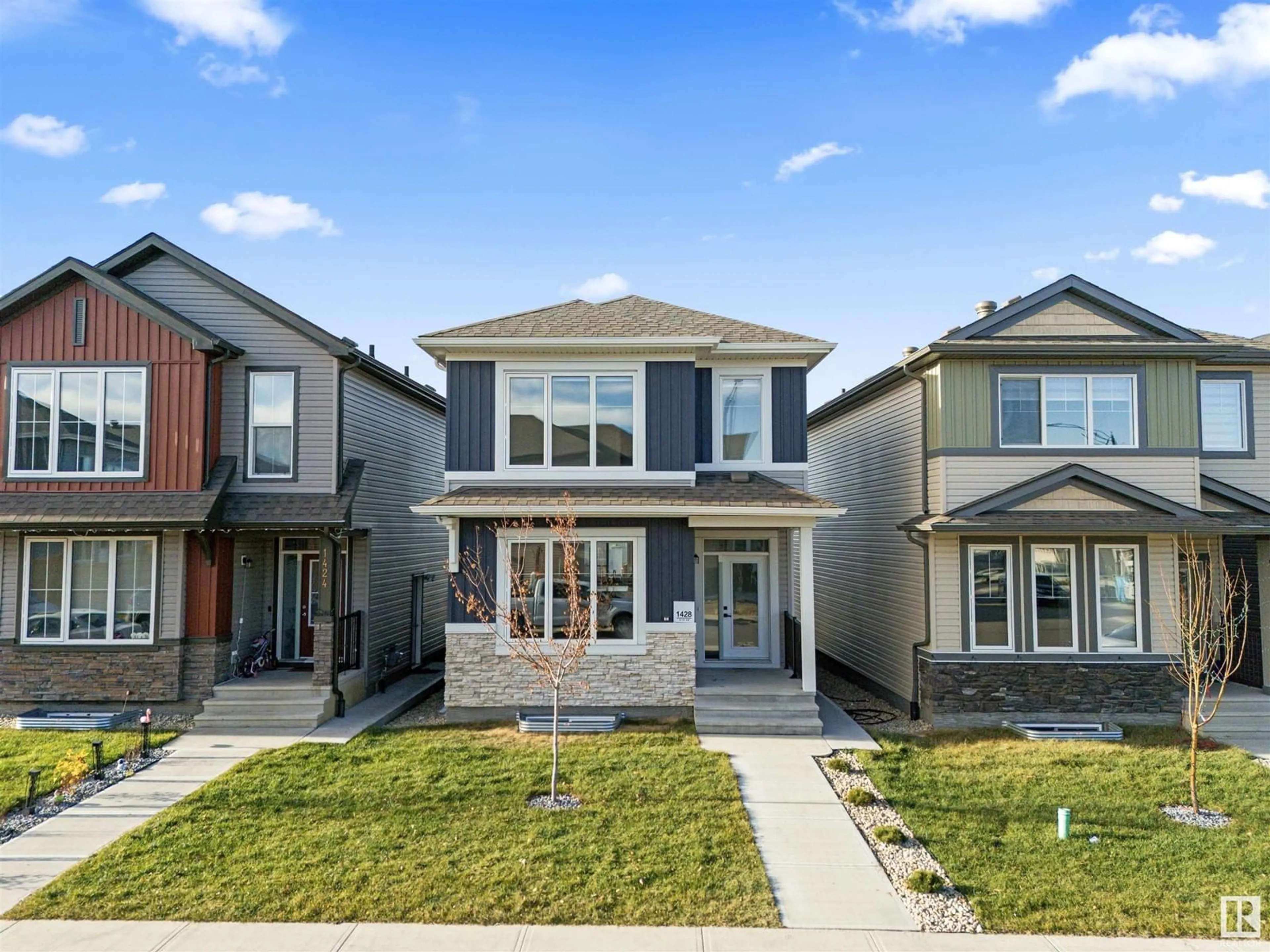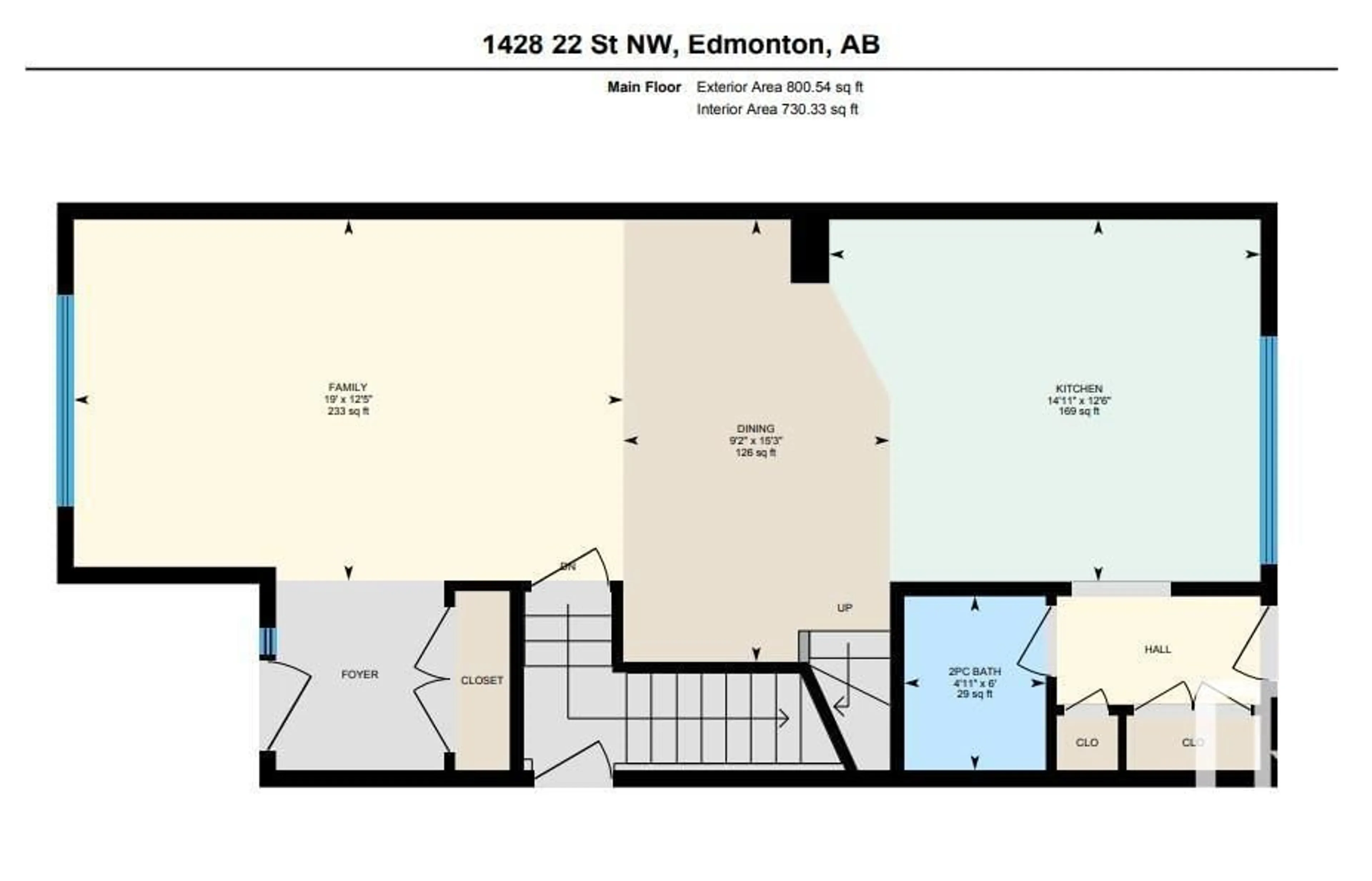1428 22 ST NW, Edmonton, Alberta T6T2R4
Contact us about this property
Highlights
Estimated ValueThis is the price Wahi expects this property to sell for.
The calculation is powered by our Instant Home Value Estimate, which uses current market and property price trends to estimate your home’s value with a 90% accuracy rate.Not available
Price/Sqft$336/sqft
Est. Mortgage$2,362/mo
Tax Amount ()-
Days On Market8 days
Description
Welcome to Laurel! This almost brand new, fully upgraded Pacesetter-built home offers over 1,634 sq ft of modern living space above ground, perfect for families or first-time buyers. The open-concept main floor features a spacious living & dining area with upgraded flooring (no carpet), glass railings, & upgraded doors. Quartz countertops & upgraded cabinets provide a sleek and modern look to the stylish kitchen. This east-facing home with large windows fills every room with natural light. Upstairs, you'll find 3 spacious bedrooms, including a 4-pc ensuite, plus a laundry room. The fully finished basement with a separate side entrance has 2 bedrooms, a bath, & kitchenetteideal for extended family. The side entrance includes a concrete pad all the way from the front porch to the garage. Located just a 3-minute walk from Sven Hansen K-9 School & Edmonton transit, and close to Meadows Rec Centre, parks, trails, & all amenities, this meticulously designed home is move-in ready & perfect for a growing family! (id:39198)
Property Details
Interior
Features
Basement Floor
Bedroom 4
Bedroom 5
Property History
 59
59

