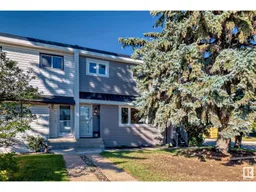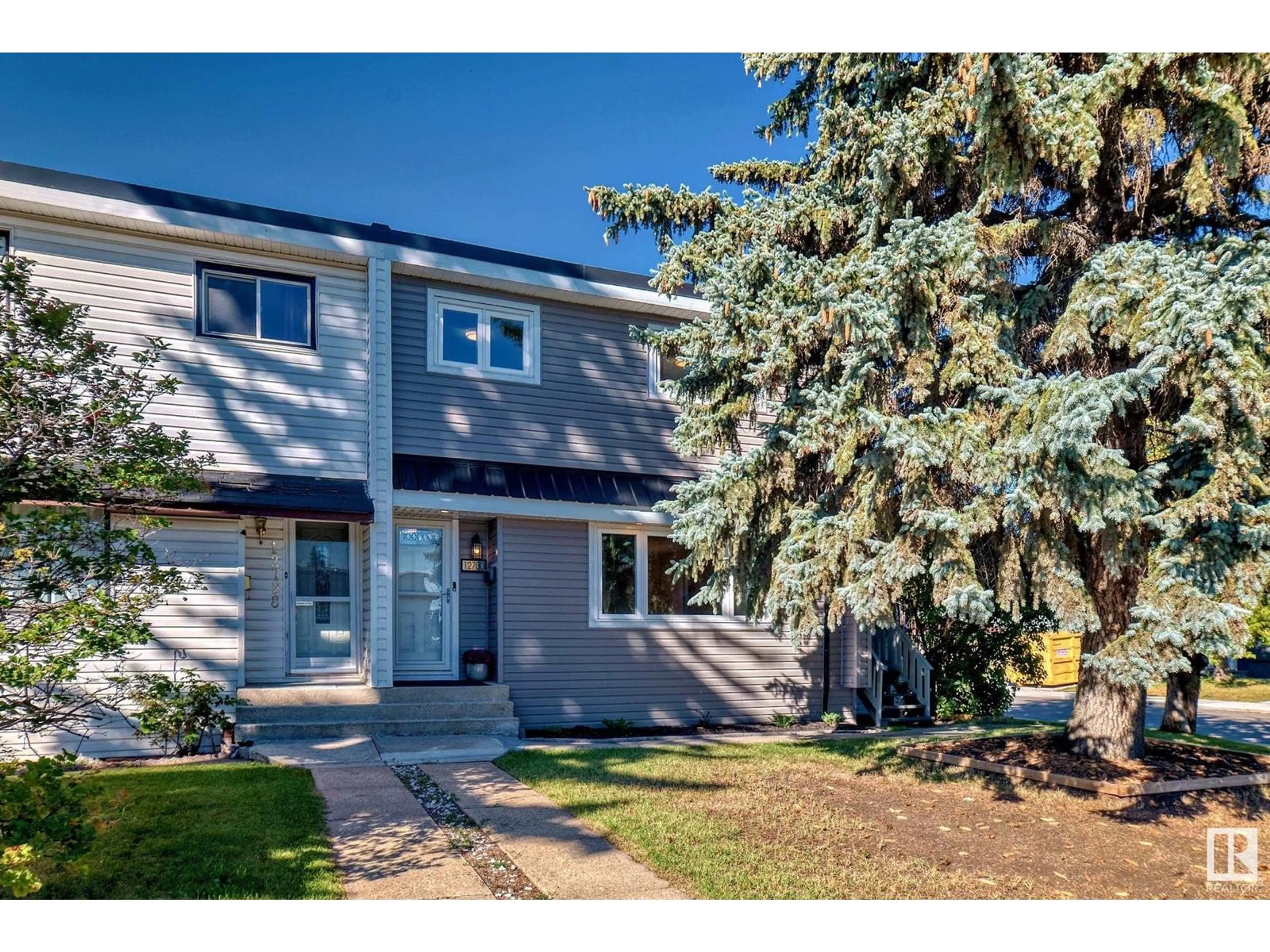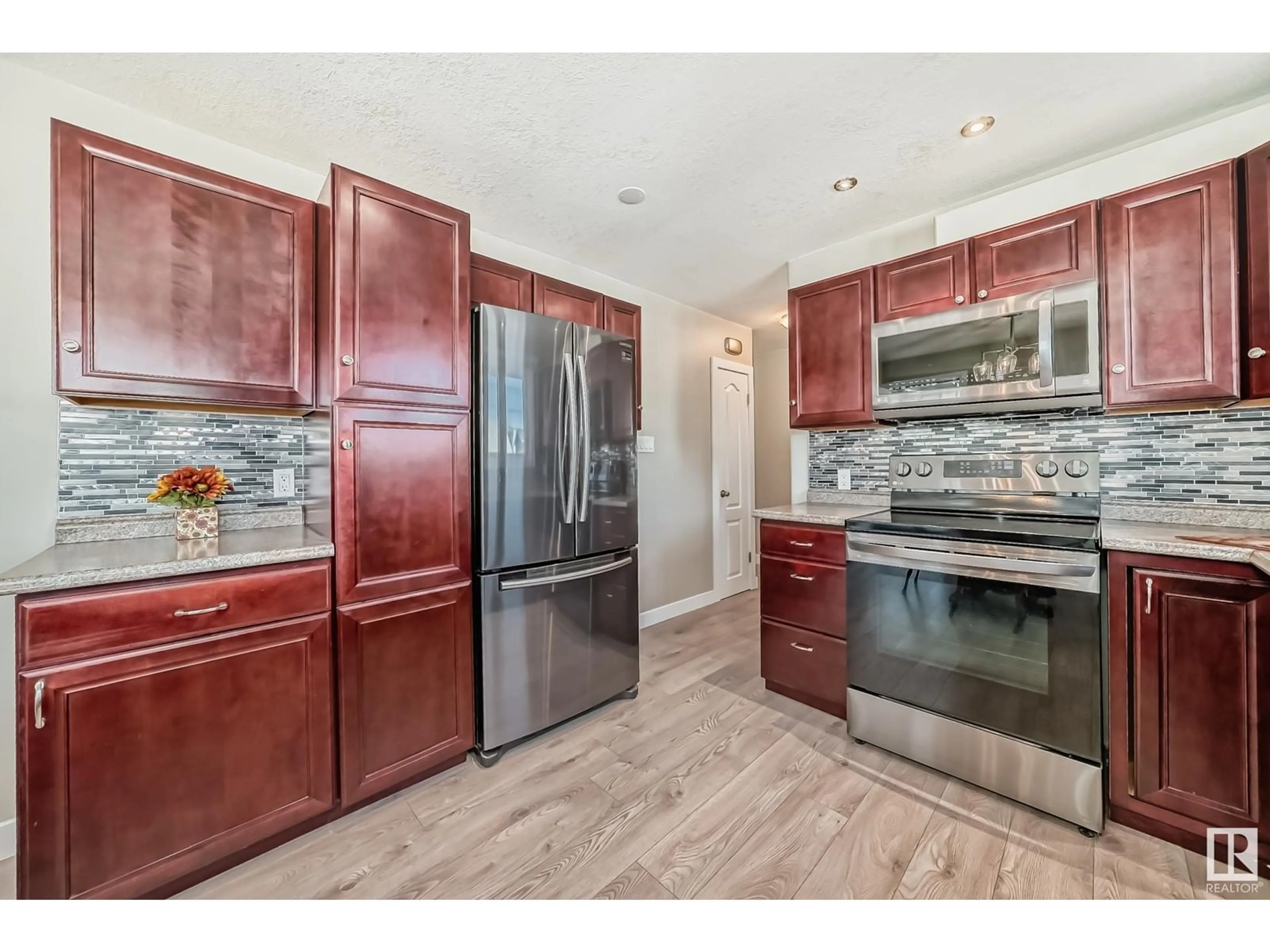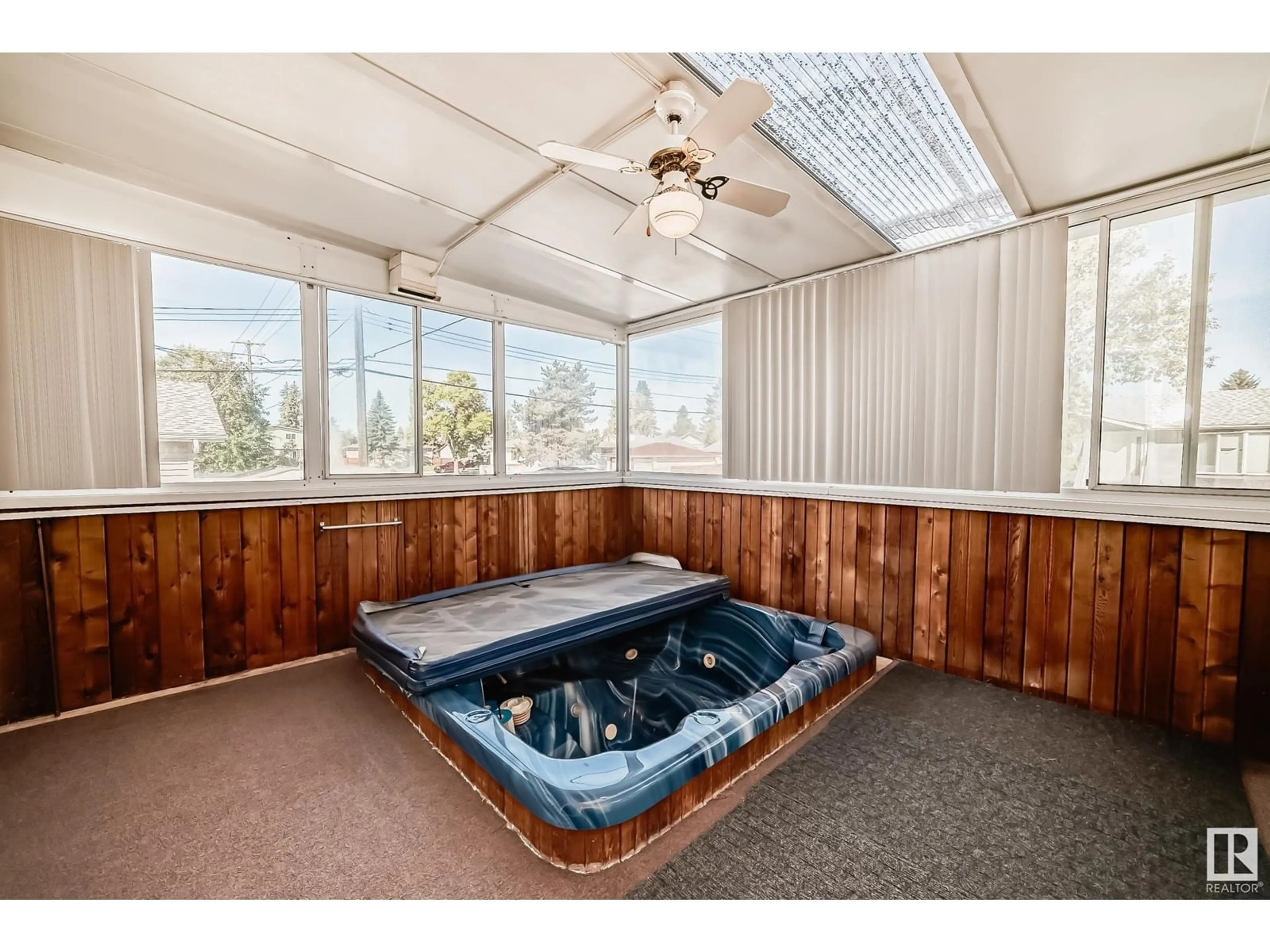12730 90 ST NW NW, Edmonton, Alberta T5E3L6
Contact us about this property
Highlights
Estimated ValueThis is the price Wahi expects this property to sell for.
The calculation is powered by our Instant Home Value Estimate, which uses current market and property price trends to estimate your home’s value with a 90% accuracy rate.Not available
Price/Sqft$266/sqft
Est. Mortgage$1,632/mth
Tax Amount ()-
Days On Market10 days
Description
Completely updated, rare find in Killarney that feels like a new home! NO CONDO FEES! The newer oversized 24x26 Double Detached Garage boasts 10' vaulted ceilings, includes a work bench, and is wired for 220V. This is the tinkerer's dream! The living area has 4 spacious bedrooms and 2.5 fully renovated bathrooms. It is perfect for a growing family. The renovated kitchen has all new stainless steel appliances. Renovated basement with kitchenette! UPDATES INCLUDE (not limited to): Triple pane windows, doors, insulation, drywall, baseboards, flooring, furnace, hot water tank, electrical panels, flooring, and vinyl siding. All interior walls are recently painted. CONVENIENCE! Walking distance to K-12 schools, and only minutes to Northgate mall and NAIT. Less than 15 minutes to MacEwan, Concordia University, and Downtown. The attached 3-season sunroom has an enclosed hot tub!! The back yard has a large patio area, gas BBQ hook-up, and an included 8x10 storage shed all surrounded by a 6' recently built fence. (id:39198)
Property Details
Interior
Features
Above Floor
Bedroom 4
2.94 m x 3.92 mExterior
Parking
Garage spaces 4
Garage type -
Other parking spaces 0
Total parking spaces 4
Property History
 48
48


