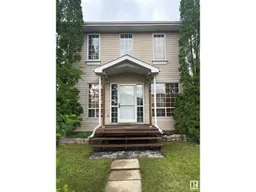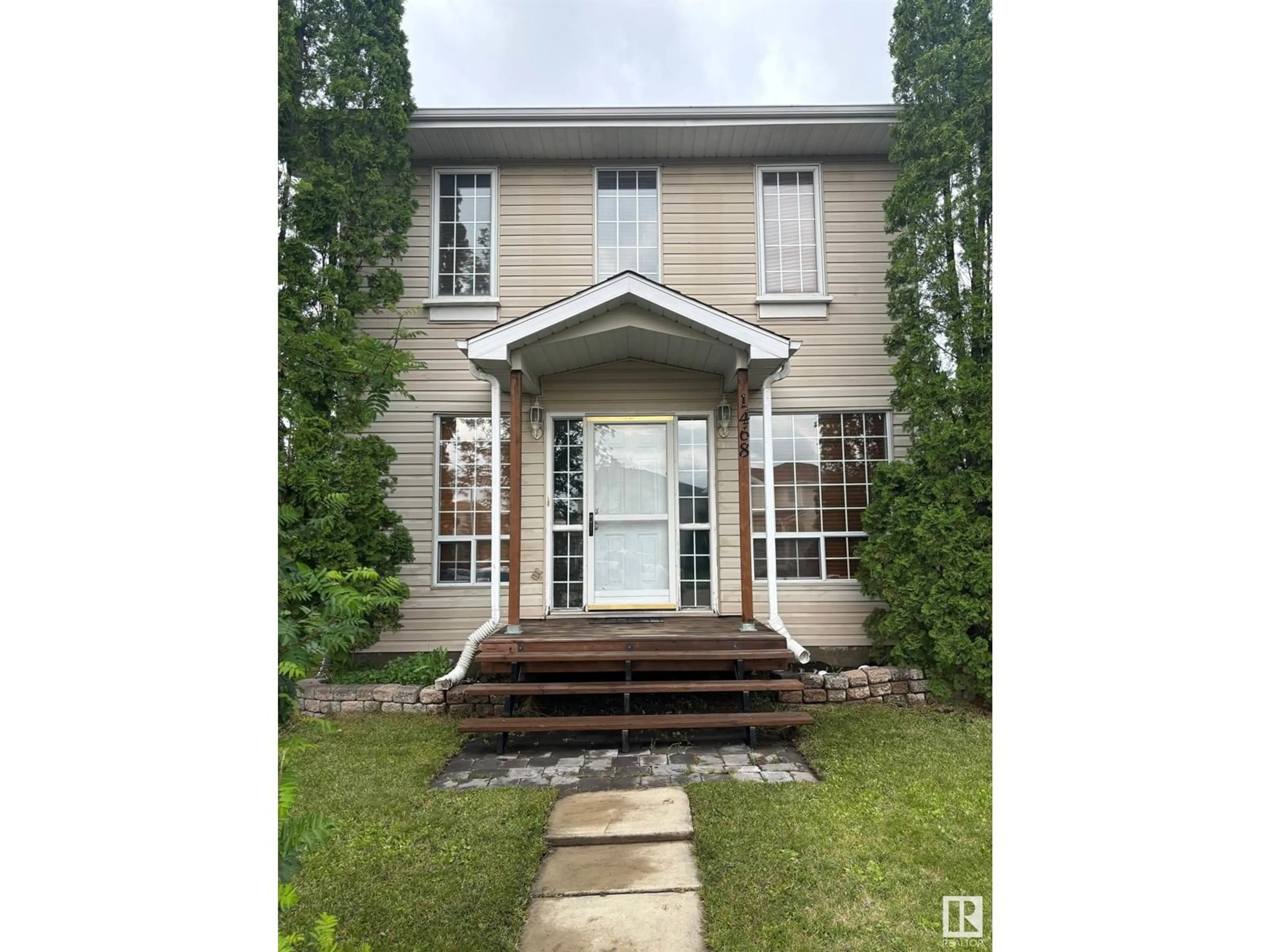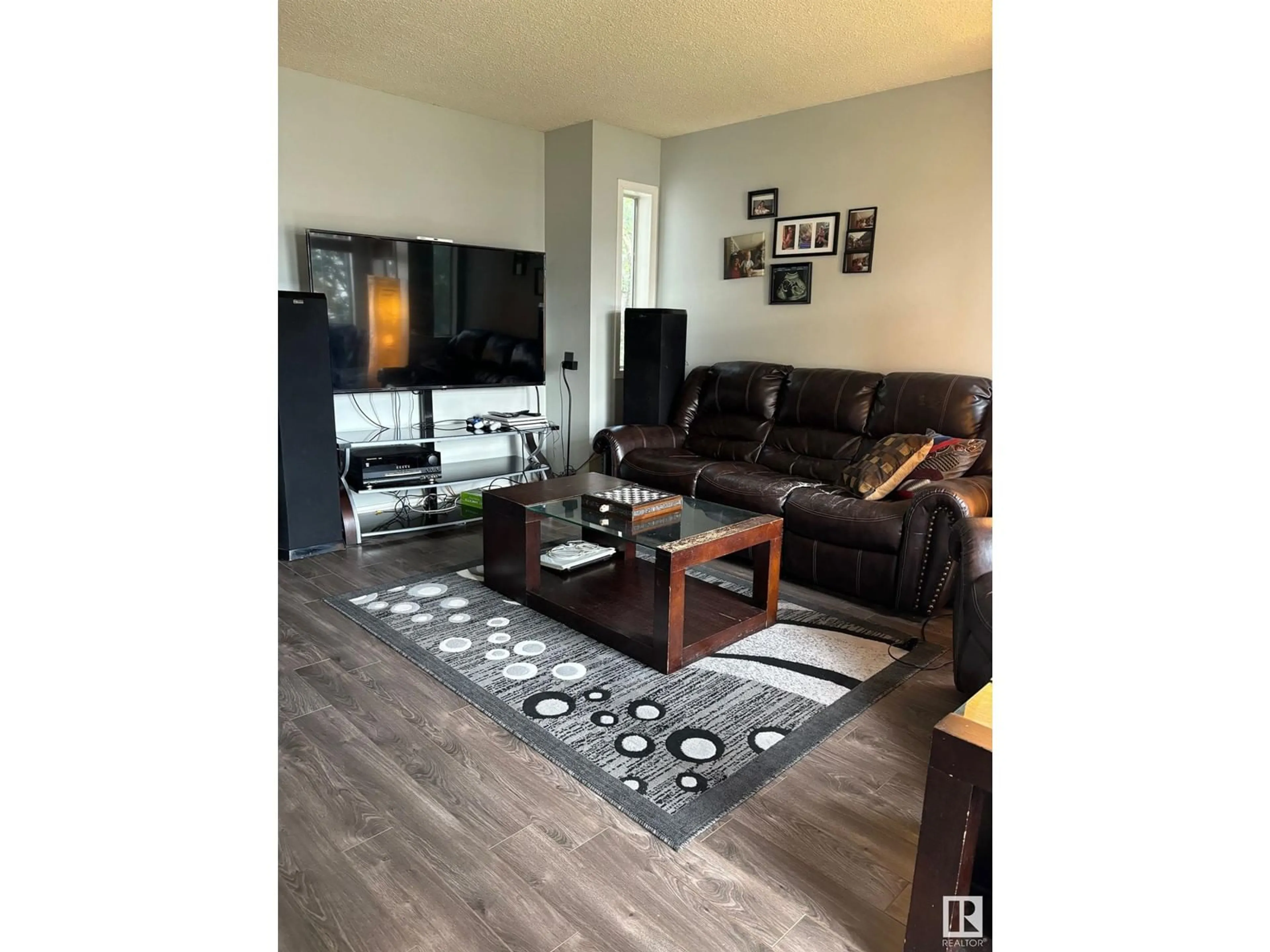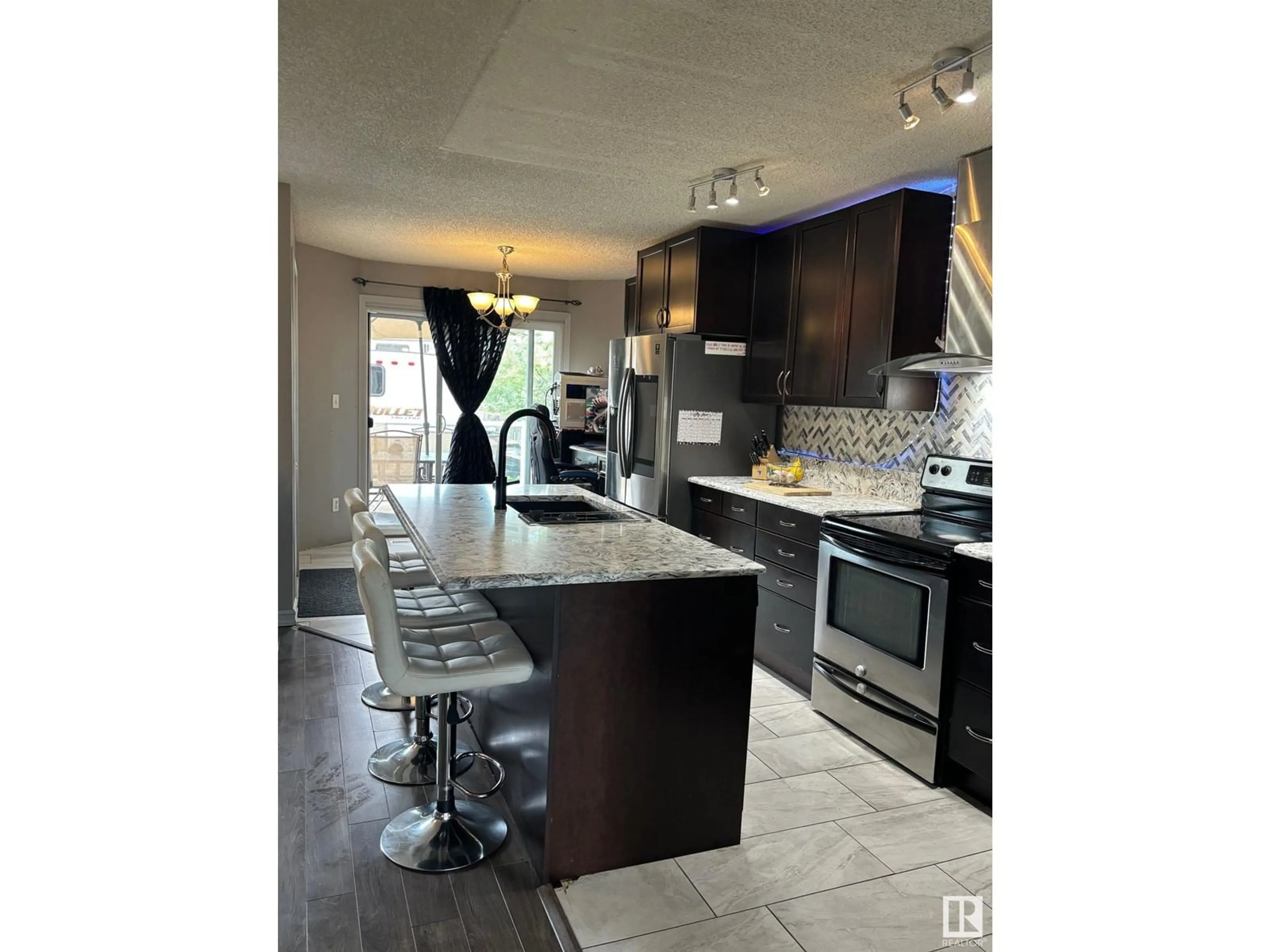1468 Jefferys CR NW, Edmonton, Alberta T6L6T1
Contact us about this property
Highlights
Estimated ValueThis is the price Wahi expects this property to sell for.
The calculation is powered by our Instant Home Value Estimate, which uses current market and property price trends to estimate your home’s value with a 90% accuracy rate.Not available
Price/Sqft$406/sqft
Est. Mortgage$2,102/mth
Tax Amount ()-
Days On Market57 days
Description
This MASSIVE pie shaped yard (.18acre) in a quiet cul-de-sac is perfect for families or outdoor enthusiasts. Partially upgraded; this home offers 3 BED and 2 BATH, including a 4-piece ensuite. The main floor has a 2-piece bath shared with laundry room; around the corner you will find a COZY living room with lots of natural light. The LARGE open kitchen has a brand-new fridge (2024) and hood range (2024), a beautiful GRANITE island and matching countertops that offer ample storage, open to the family room with gas FIREPLACE. Convenient central vac and hot water on demand. Other notable upgrades include brand NEW A/C (2022), shingles (2019) and freshly stained deck (2024). The TRIPLE OVERSIZED HEATED GARAGE with loft adds more storage room, (roughed in hot water in floor heating). The backyard has a HUGE DECK and firepit area with paving stones to compliment summer fun. The unfinished basement is framed with the electrical already done for you. Walking distance to Jackson Heights School. (id:39198)
Property Details
Interior
Features
Upper Level Floor
Bedroom 2
2.85 m x 3.22 mBedroom 3
285 m x 3.42 mPrimary Bedroom
4.06 m x 3.8 mExterior
Parking
Garage spaces 6
Garage type -
Other parking spaces 0
Total parking spaces 6
Property History
 32
32


