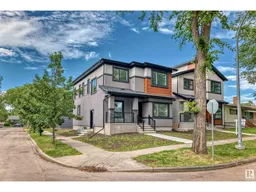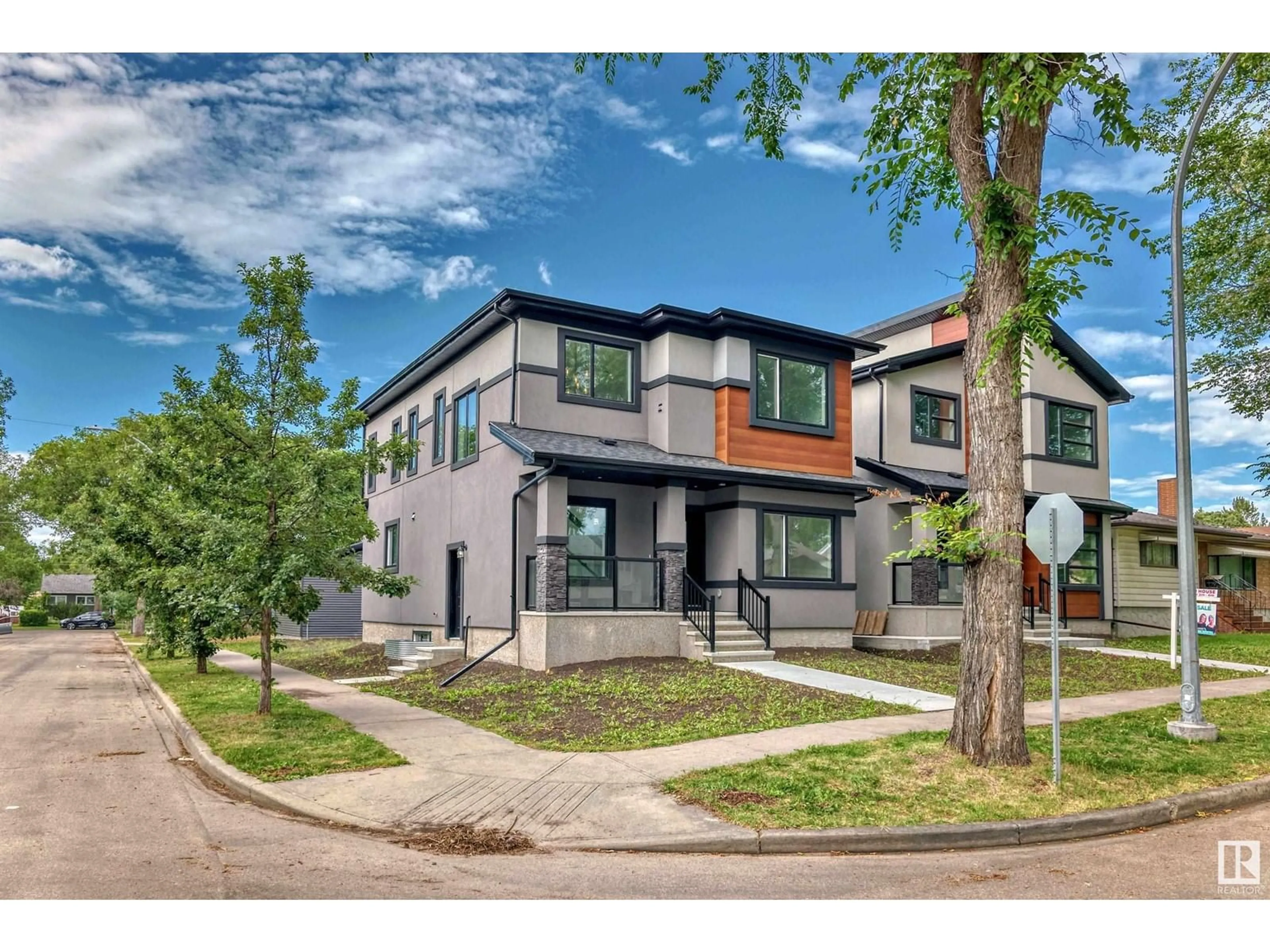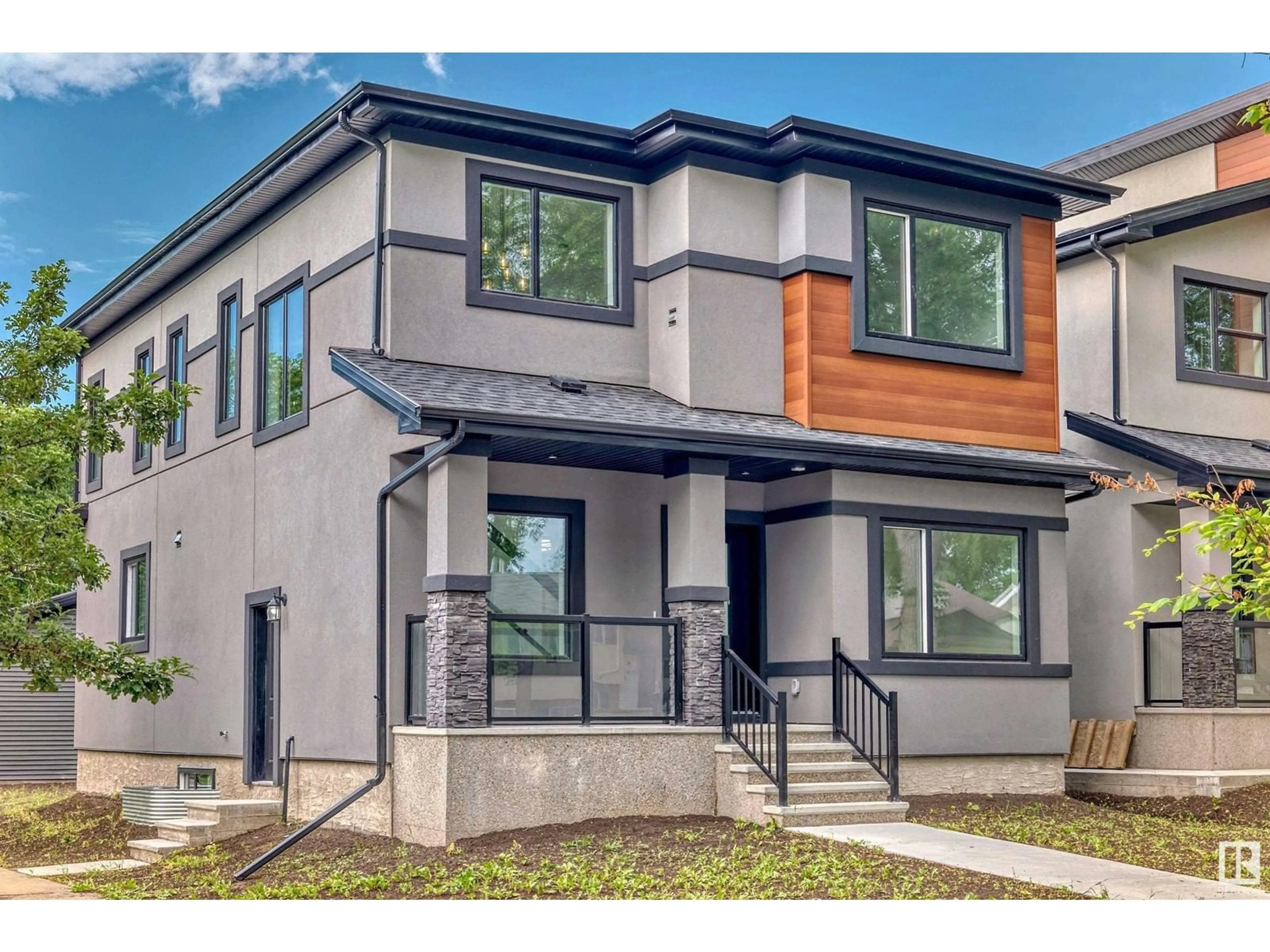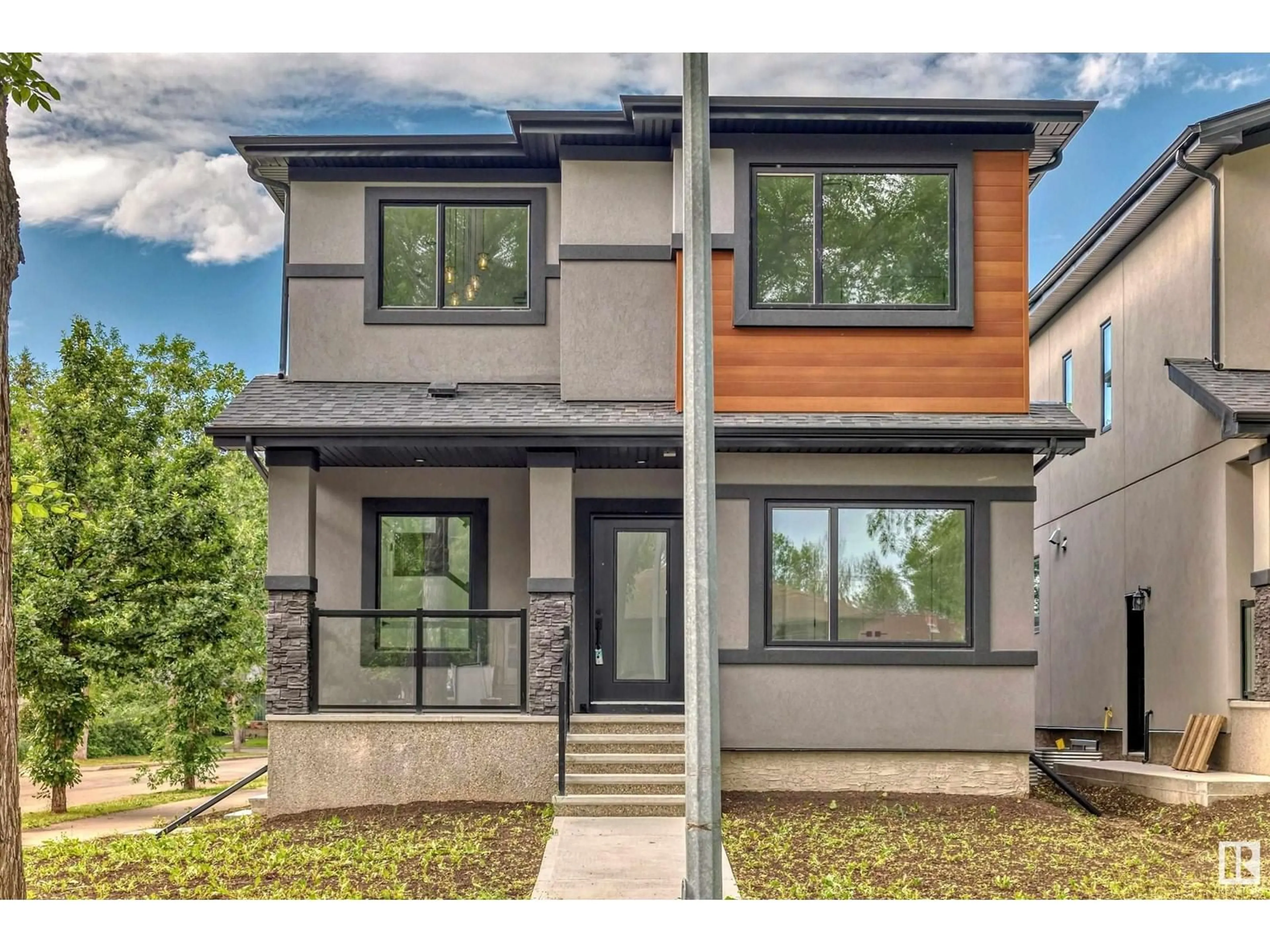7958 84 AV NW, Edmonton, Alberta T6C1C5
Contact us about this property
Highlights
Estimated ValueThis is the price Wahi expects this property to sell for.
The calculation is powered by our Instant Home Value Estimate, which uses current market and property price trends to estimate your home’s value with a 90% accuracy rate.Not available
Price/Sqft$409/sqft
Est. Mortgage$3,650/mth
Tax Amount ()-
Days On Market46 days
Description
Welcome to your brand new home located in the sought-after neighborhood of Idylwyde, where luxury meets functionality. TRIPLE CAR GARAGE. This custom-built home offers over 2000 sq ft across two levels, designed with meticulous attention to detail and featuring numerous upgrades. The main floor open concept area with 9' ceilings & luxury vinyl plank flooring offers a chefs kitchen that welcomes you with an abundance of cupboard and quartz counter top space, SS appliances, huge island & an adjoining dining space that over looks the cozy living room with tiled surround electric fireplace. Completing this level is the 3 pc bath & flex room, that can be an office or 4th bedroom.Upstairs you will find the primary suite with a luxurious spa like ensuite that has 2 sinks, double shower & separate tub & w/I closet.Two other good size bdrms, bonus rm & convenient laundry rm finish this level. The unspoiled basement, with 9' ceilings awaits your personal touch, with side entry for suite potential. Lot size 33X119. (id:39198)
Property Details
Interior
Features
Main level Floor
Living room
5.22 m x 3.68 mDining room
Kitchen
7.21 m x 3 mBedroom 4
3.66 m x 2.87 mExterior
Parking
Garage spaces 3
Garage type Detached Garage
Other parking spaces 0
Total parking spaces 3
Property History
 68
68


