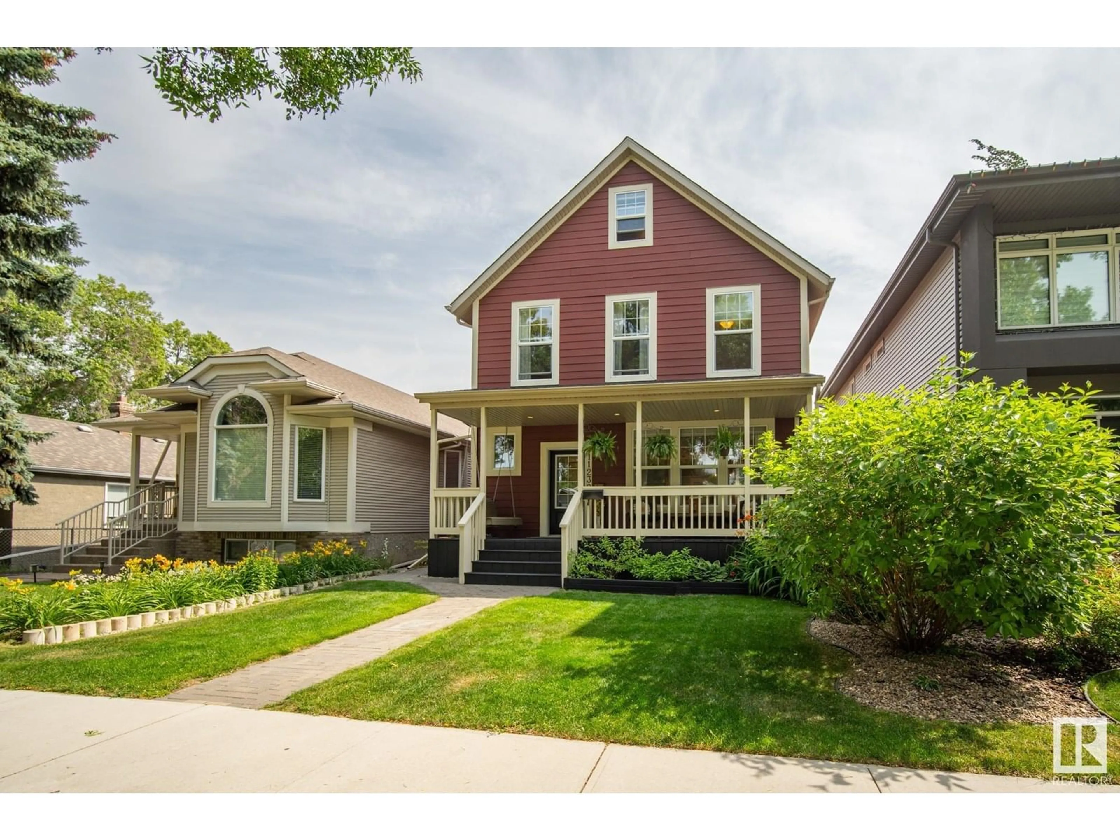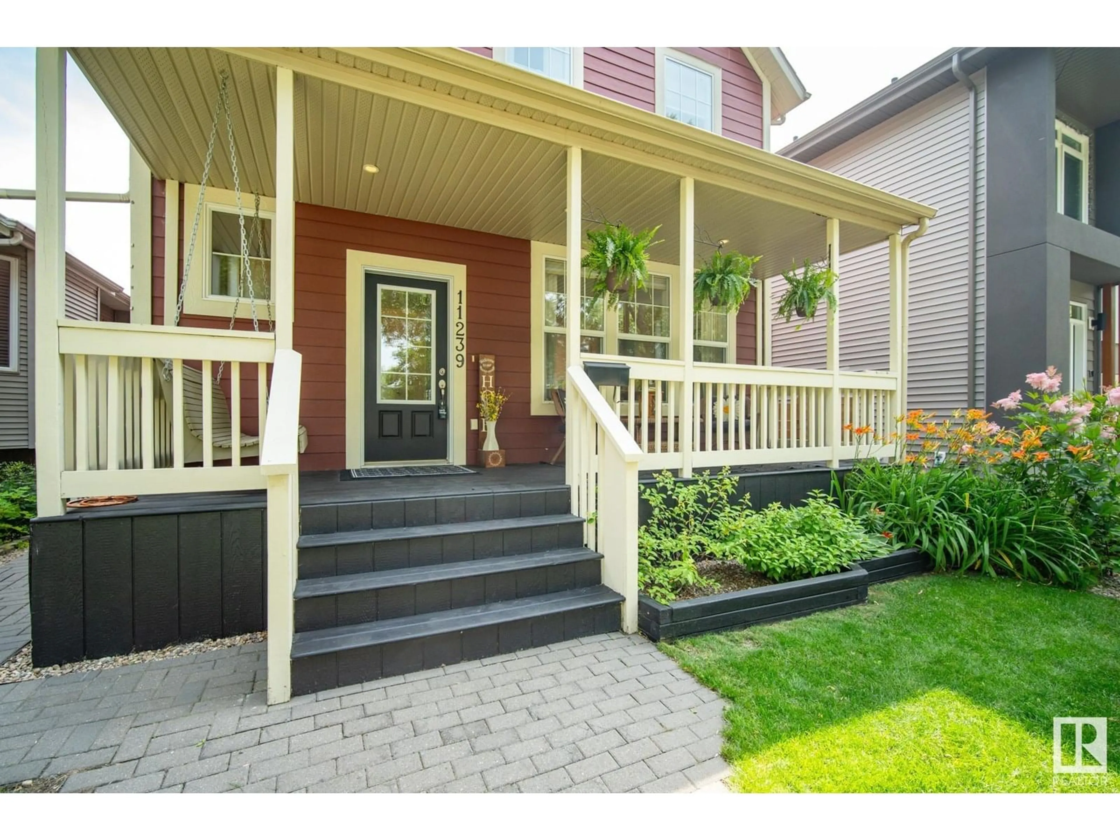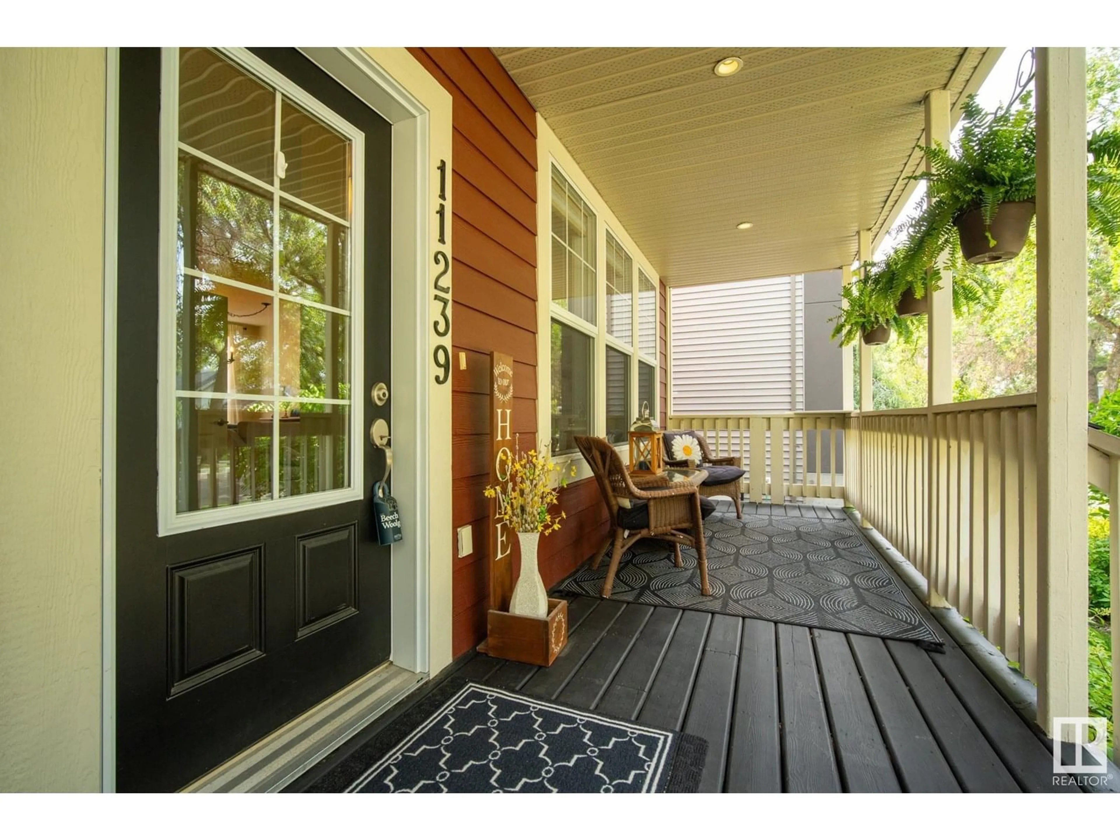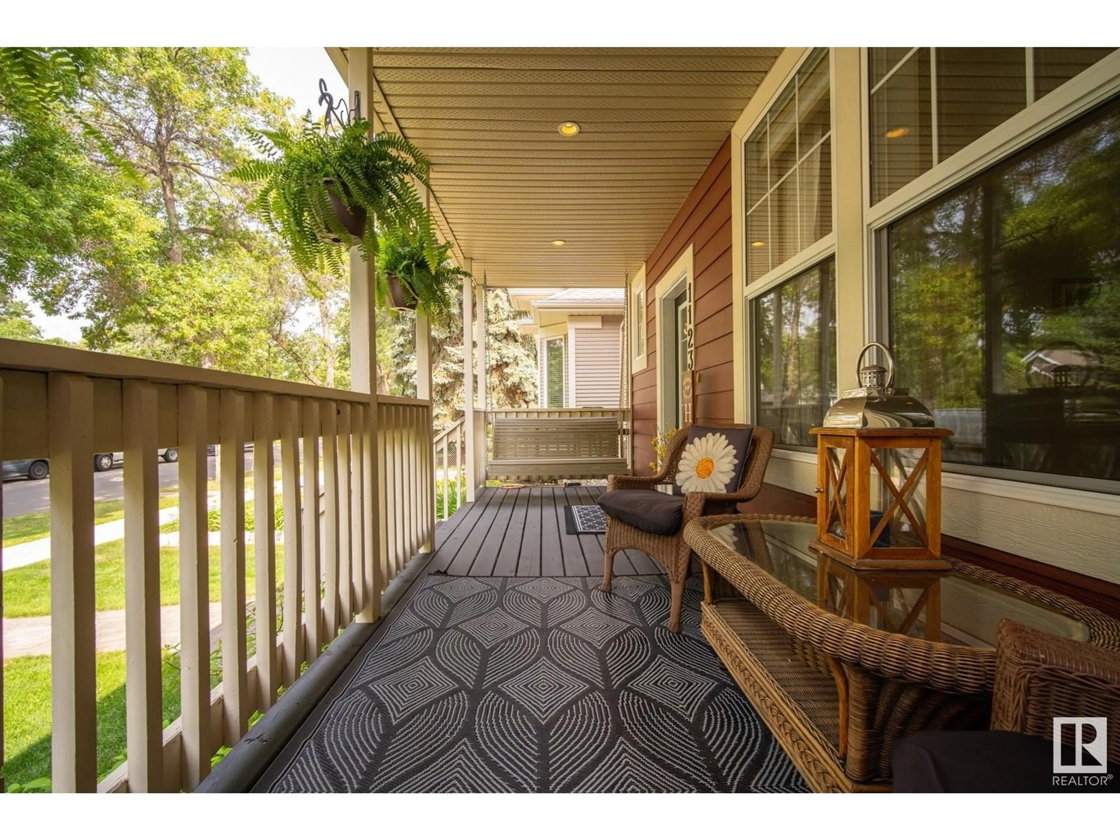NW - 11239 67 ST, Edmonton, Alberta T5B1K9
Contact us about this property
Highlights
Estimated valueThis is the price Wahi expects this property to sell for.
The calculation is powered by our Instant Home Value Estimate, which uses current market and property price trends to estimate your home’s value with a 90% accuracy rate.Not available
Price/Sqft$318/sqft
Monthly cost
Open Calculator
Description
Welcome Home to this Picturesque Home in the Heart of Highlands. There is so much Versatility in this Property. LEGAL Basement Suite. Two PRIMARY BEDROOMS, and a 3rd Floor LOFT! Located on a quiet street Draped with Mature Elm Trees. Full width Covered Porch greets you upon entry. Spacious Foyer. Open Concept Main Floor w/9ft Ceilings and Engineered Hardwood on ALL Above Ground Levels! Spacious living Room and Dining overlooking the front and backyard. Chefs Kitchen w/Granite Countertops and S/S Appliances. Main Floor features an Addl Primary Bedroom with Ensuite and W.I.C! Could also be used for Home Based Business. 2nd Floor you'll find an Elegant Primary bedroom, with fully renovated 5pc Ensuite 3 beds total. 5 Baths Total! 3rd Floor features a large open loft, that could be used for all sorts. Fully Legal 2bed Basement Suite with separate Side Lowered Entrance. An Enchanted backyard in full Bloom, Stamped Concrete Patio and Gazebo. New Rear Pavement Driveway w/Single Detached Garage and So Much More! (id:39198)
Property Details
Interior
Features
Main level Floor
Living room
4.2 x 4.1Dining room
3.5 x 2.7Kitchen
3.6 x 3.1Bedroom 4
3.9 x 3.5Exterior
Parking
Garage spaces -
Garage type -
Total parking spaces 4
Property History
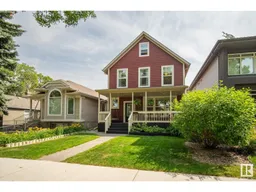 68
68
