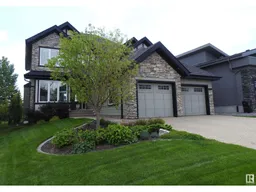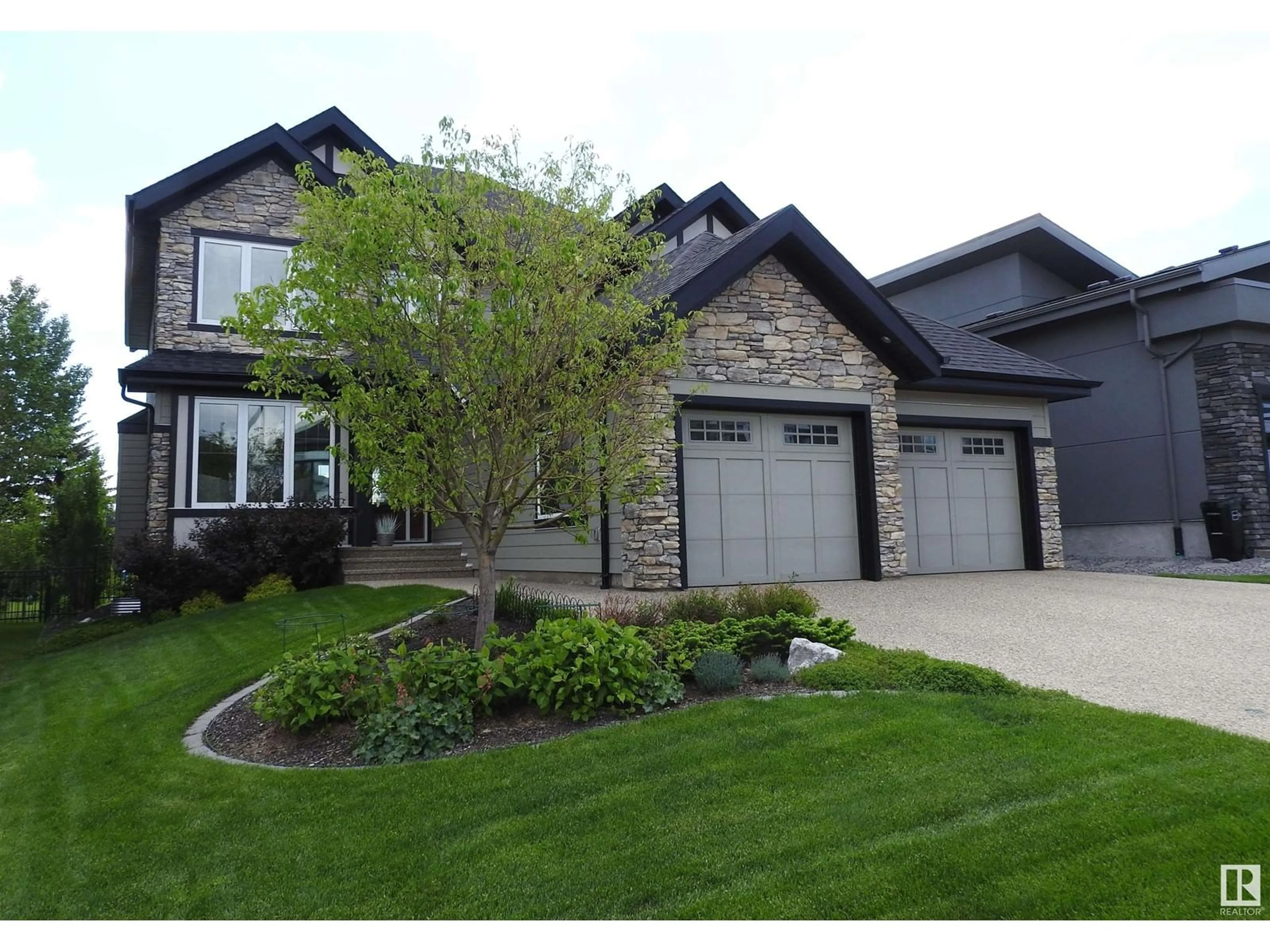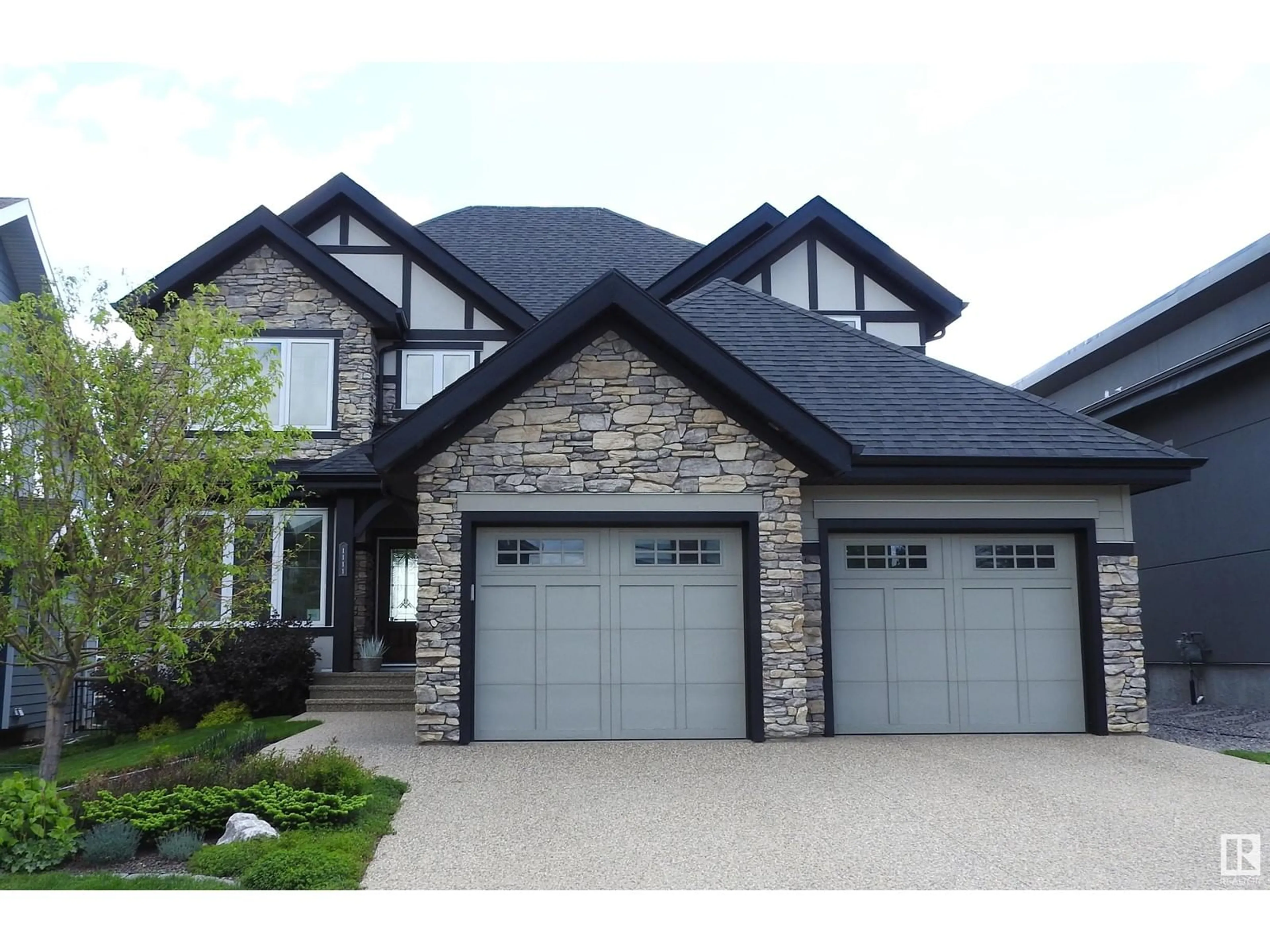1111 HAINSTOCK GR SW, Edmonton, Alberta T6W2T8
Contact us about this property
Highlights
Estimated ValueThis is the price Wahi expects this property to sell for.
The calculation is powered by our Instant Home Value Estimate, which uses current market and property price trends to estimate your home’s value with a 90% accuracy rate.Not available
Price/Sqft$432/sqft
Est. Mortgage$5,025/mth
Tax Amount ()-
Days On Market71 days
Description
Welcome to this spectacular custom built 2 storey home backing onto the 15th Fairway, Pond & Waterfall in the prestigious neighborhood of Jagare Ridge. This Elegant Classic home conveys a sense of pride of ownership. But wait until you see the inside! This home presents upgrades too numerous to mention in these comments however, take a note of this preview; as you enter you are greeted with the stylish Open Den, the gourmet kitchen offers Rich Cabinetry, Designer Granite Island, Trayed Ceiling with Massive Windows capturing the Eastern Exposure offering an extensive Golf Course Panorama. Upstairs you will find 3 spacious bedrooms, the Master suite with 5 piece Ensuite. The Bonus Room overlooking the Golf course, offers an inviting ambience with second fireplace and vaulted ceiling. The wonderful grounds tie in the Tudor style that has a professionally landscaped garden design which of course is casual and inviting. The oversized 2.5 garage - completes this amazing property. (id:39198)
Property Details
Interior
Features
Main level Floor
Dining room
2.5 m x 3.6 mKitchen
4.6 m x 5.1 mDen
3.05 m x 4.6 mGreat room
5.1 m x 5.1 mProperty History
 44
44

