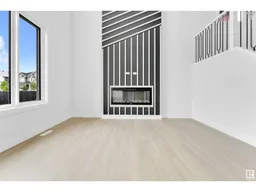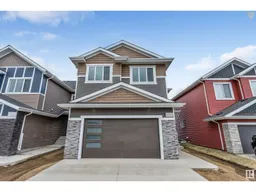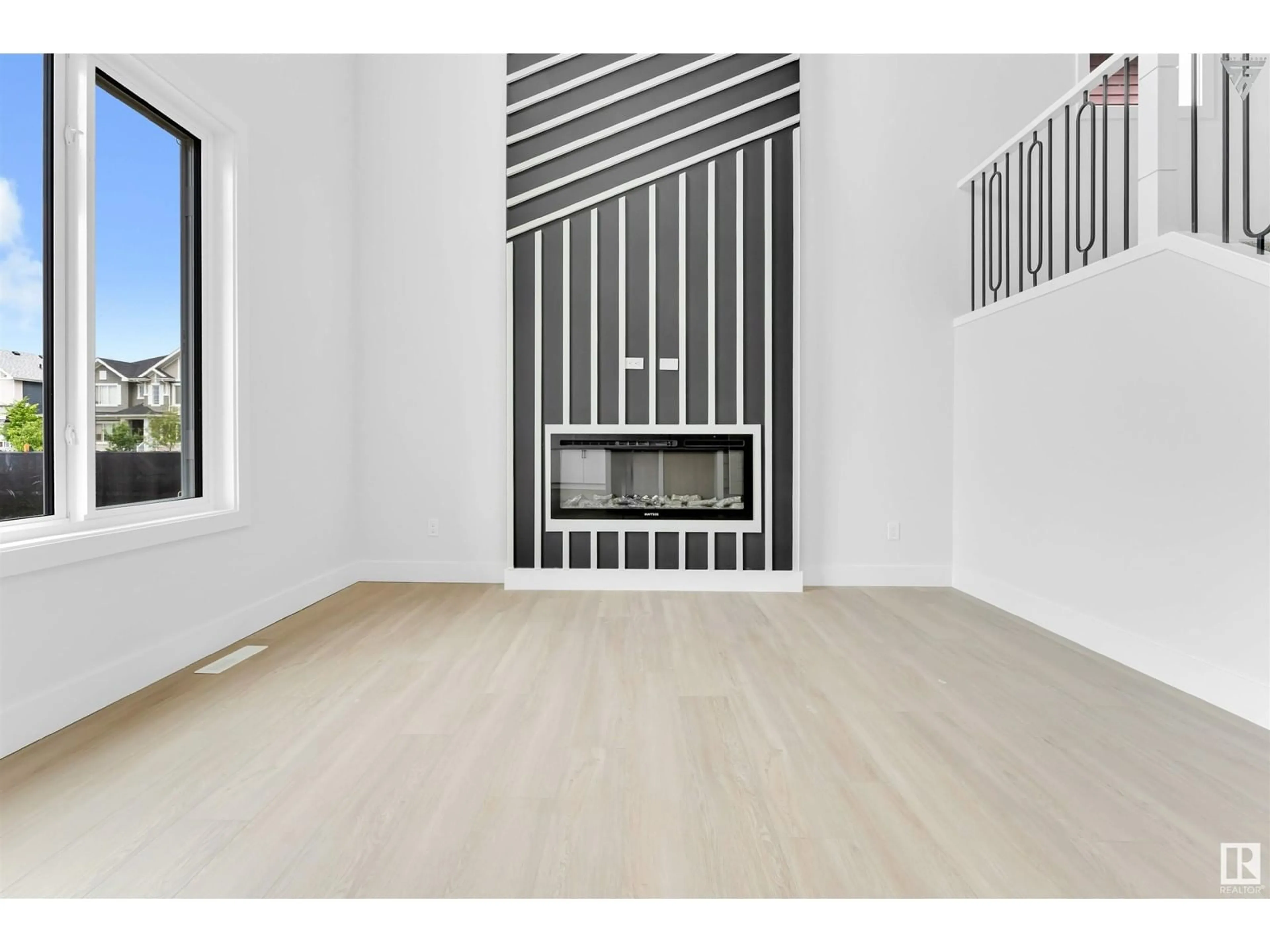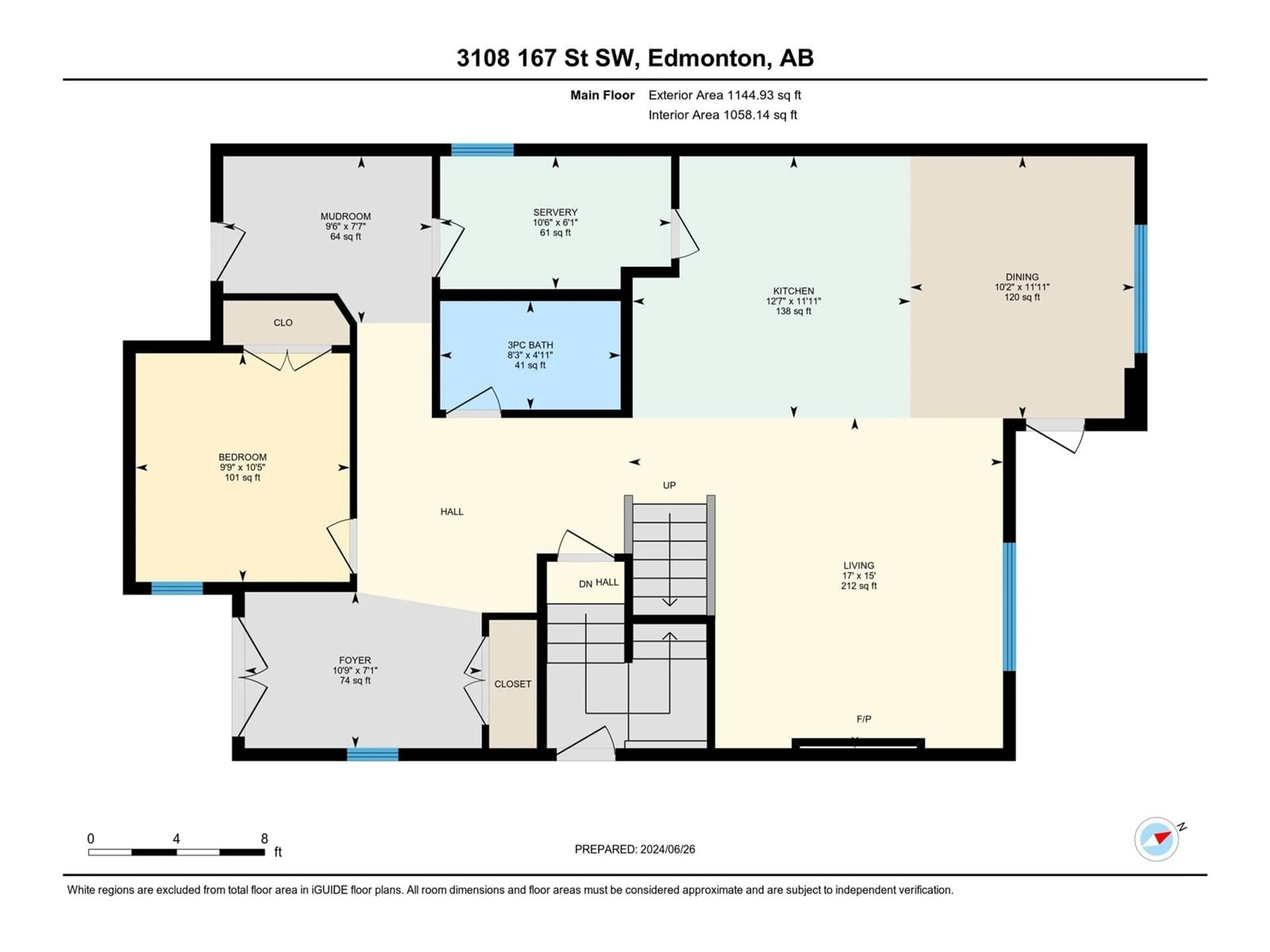3108 167 ST SW, Edmonton, Alberta T6W4R2
Contact us about this property
Highlights
Estimated ValueThis is the price Wahi expects this property to sell for.
The calculation is powered by our Instant Home Value Estimate, which uses current market and property price trends to estimate your home’s value with a 90% accuracy rate.Not available
Price/Sqft$289/sqft
Est. Mortgage$3,263/mth
Tax Amount ()-
Days On Market11 hours
Description
5 BEDS and 4 Full BATHS in community of Glenridding Ravine. ALL 9ft ceiling and 8ft doors/closet. BACKING onto CHILDREN PLAYGROUND and PARK w/over 2600 sqft. above grade. An inviting open floor plan greets you, boasting 9ft ceilings & a breathtaking 18ft ceiling in the great room. The heart of the home lies in the gourmet kitchen, complete w/a walk-through spice kitchen/pantry. Upgraded finishes & luxury vinyl plank flooring exude both style & durability, while large windows flood the space with natural light, creating an atmosphere of warmth & comfort. The primary bedroom w/a luxurious ensuite, offering a tranquil retreat. A separate side entrance to FUTURE RENTAL SUIT. Just minutes away from future amenities such as a shopping centre, rec centre, high school, & church, this home offers a vibrant community lifestyle. (id:39198)
Property Details
Interior
Features
Main level Floor
Living room
5.19 m x 4.58 mDining room
3.11 m x 3.63 mKitchen
3.85 m x 3.63 mBedroom 2
2.97 m x 3.17 mProperty History
 53
53 53
53

