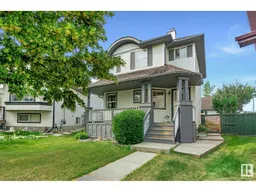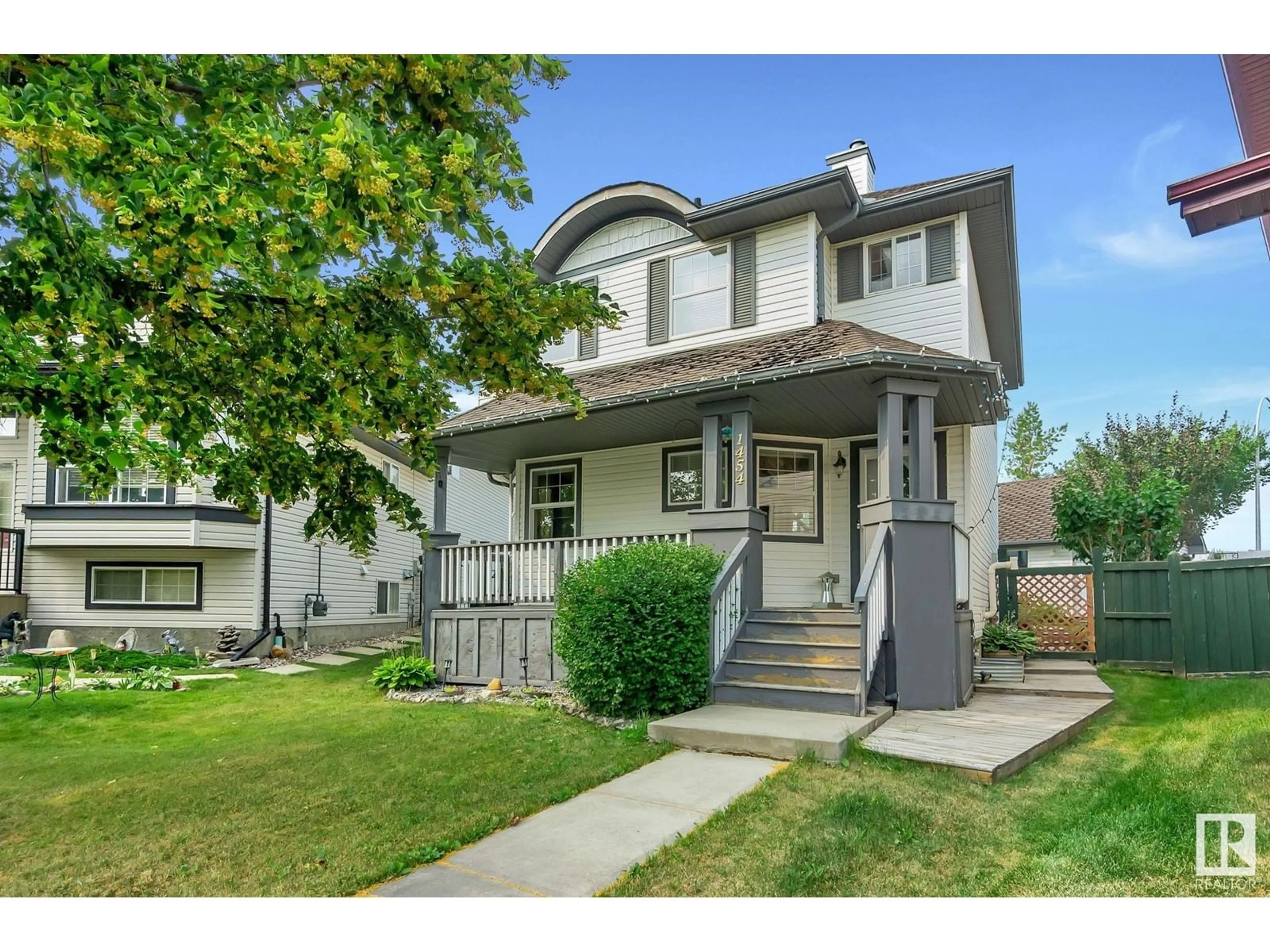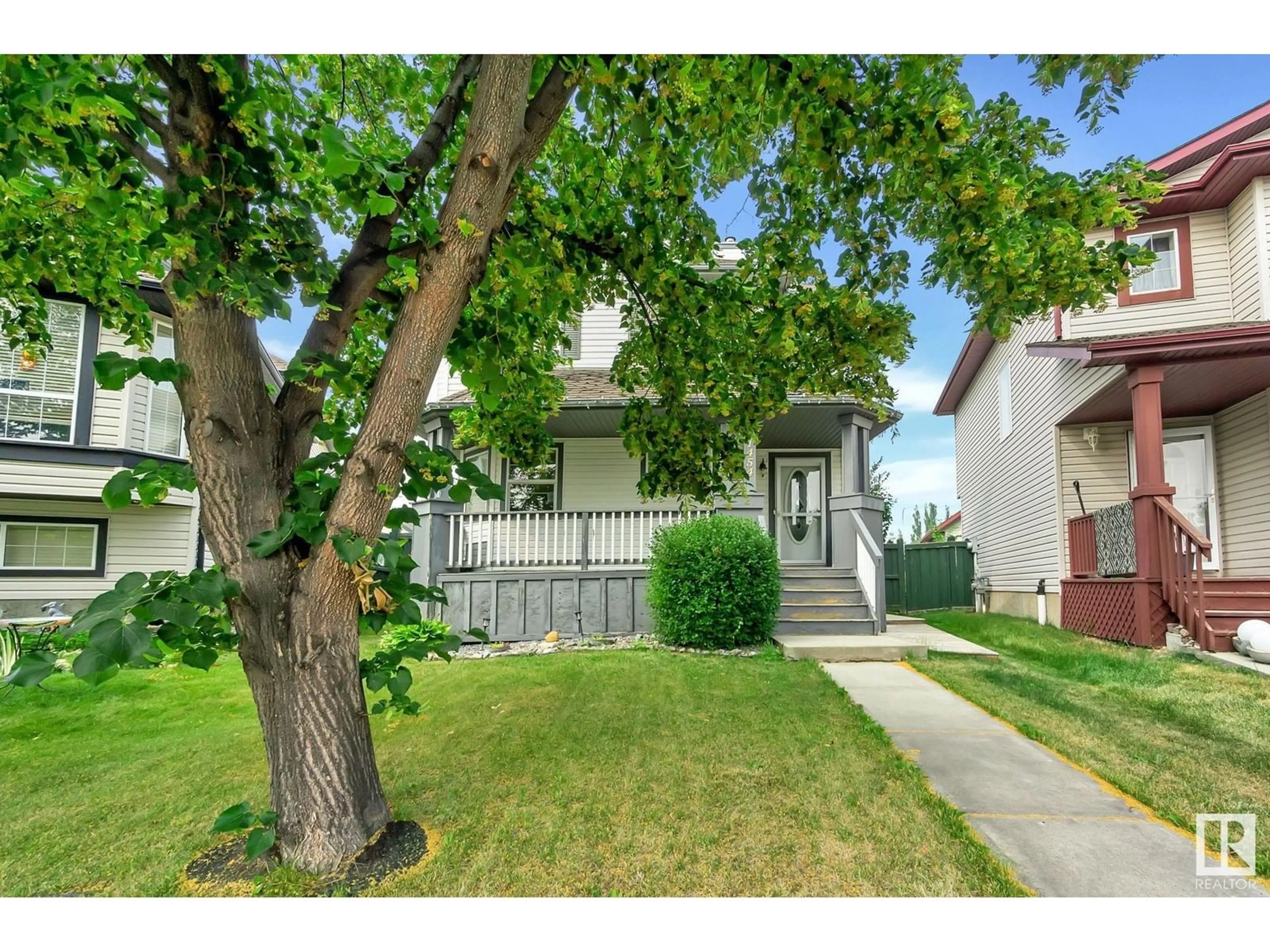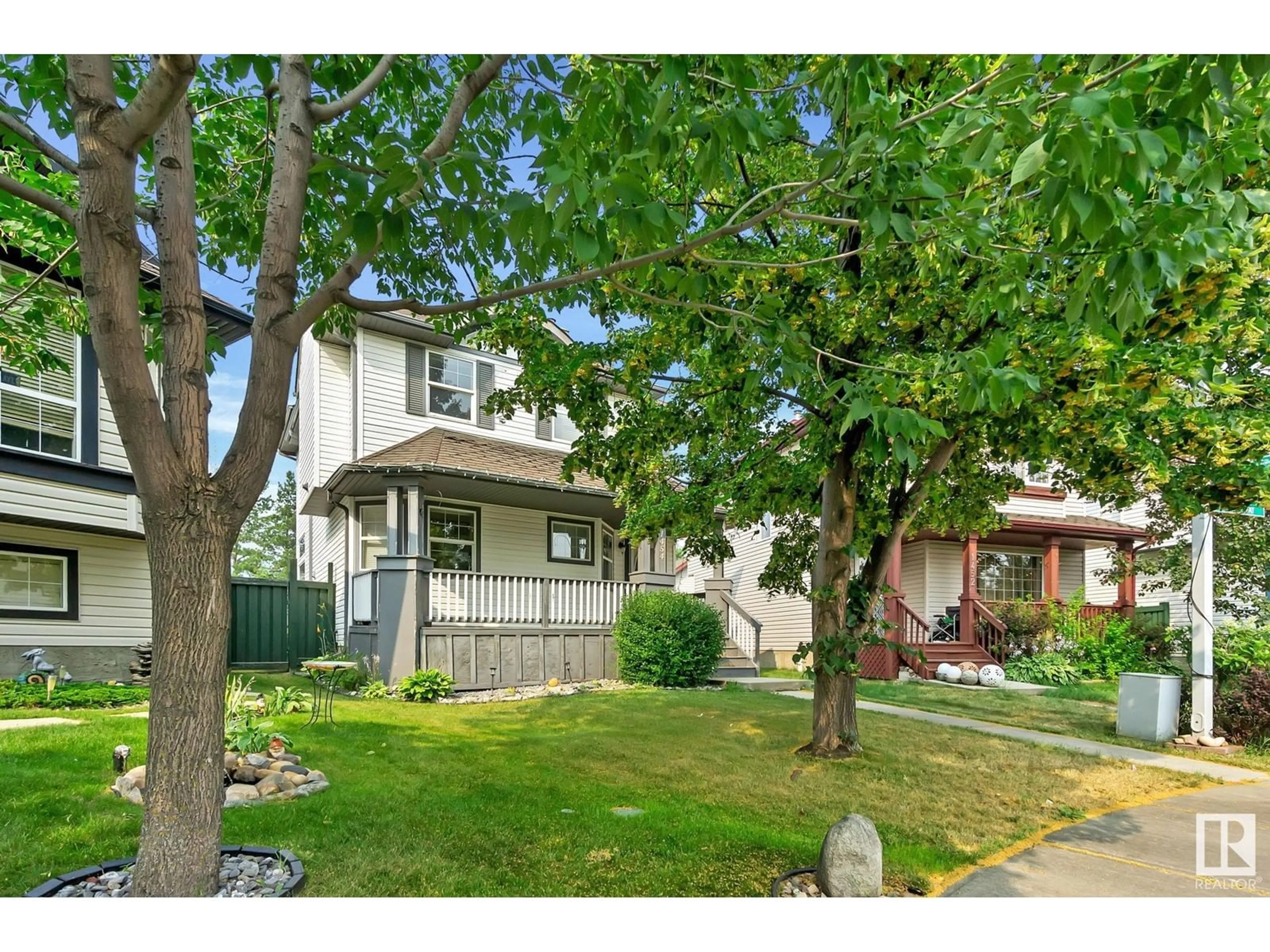1454 GRANT WY NW, Edmonton, Alberta T5T6L3
Contact us about this property
Highlights
Estimated ValueThis is the price Wahi expects this property to sell for.
The calculation is powered by our Instant Home Value Estimate, which uses current market and property price trends to estimate your home’s value with a 90% accuracy rate.Not available
Price/Sqft$286/sqft
Est. Mortgage$1,932/mth
Tax Amount ()-
Days On Market36 days
Description
Discover this stunning 4-bedroom, 4-bathroom, 2-storey home located in the charming neighborhood of Glastonbury. This beautiful residence features an open-concept layout, including a breakfast bar perfect for casual meals and family gatherings. The main floor is equipped with a convenient laundry room and patio doors that lead to a spacious deck, ideal for outdoor entertaining. The exterior boasts a full-width front veranda facing south, making it perfect for enjoying your morning coffee. A fully fenced yard provides privacy and a safe space for children or pets. The property includes a partially finished basement with an additional bathroom, offering extra living space and flexibility for your needs. This home is air-conditioned and comes with a vacuum system complete with attachments. All appliances are included for your convenience. Parking is a breeze with a 2-car garage and additional space to accommodate up to 4 vehicles. This home offers comfort, style, and ample space for your family to thrive. (id:39198)
Property Details
Interior
Features
Basement Floor
Family room
14.27 m x 15.52 mBedroom 4
10.47 m x 11.81 mUtility room
7.22 m x 24.28 mExterior
Parking
Garage spaces 4
Garage type -
Other parking spaces 0
Total parking spaces 4
Property History
 52
52


