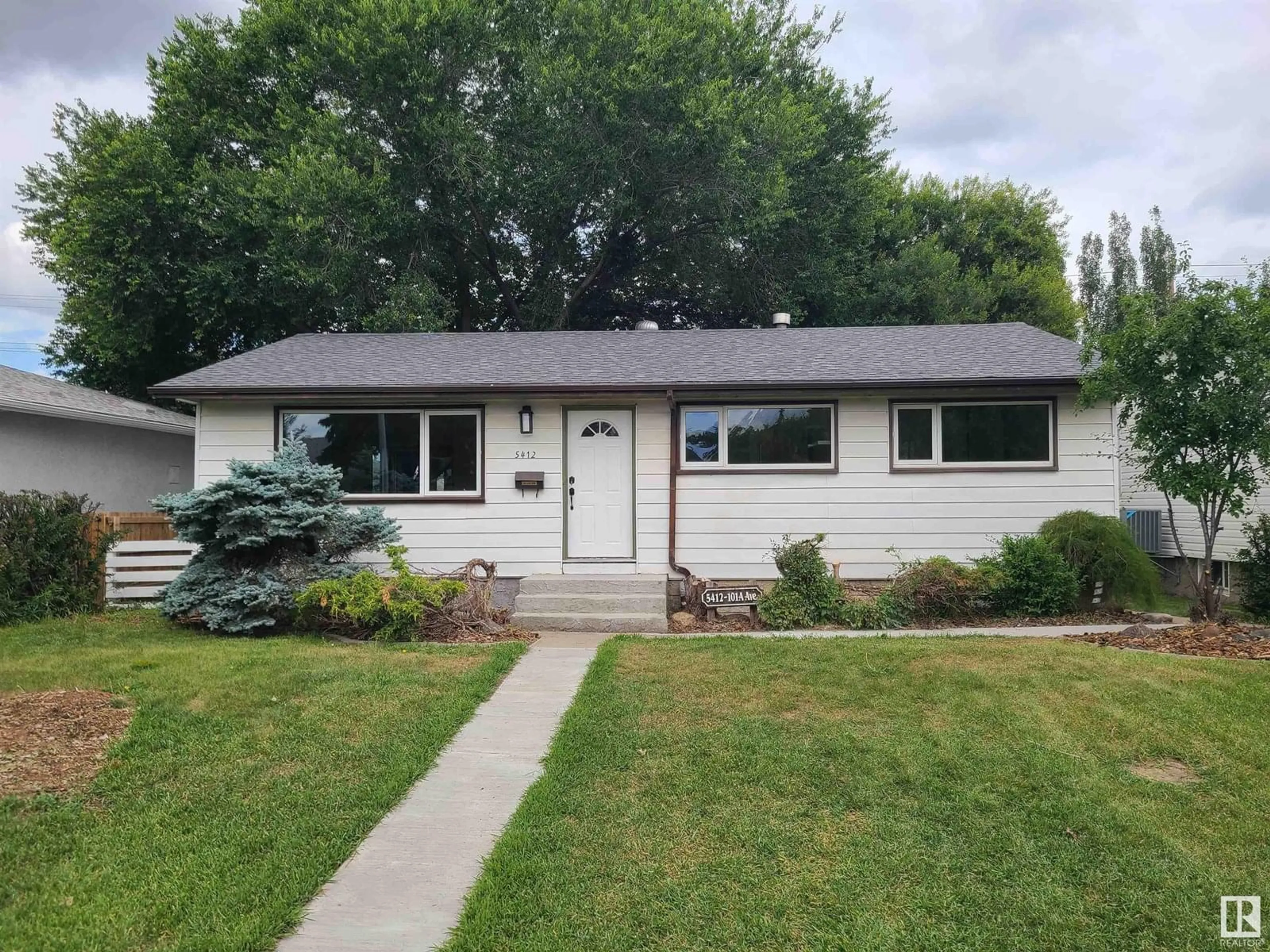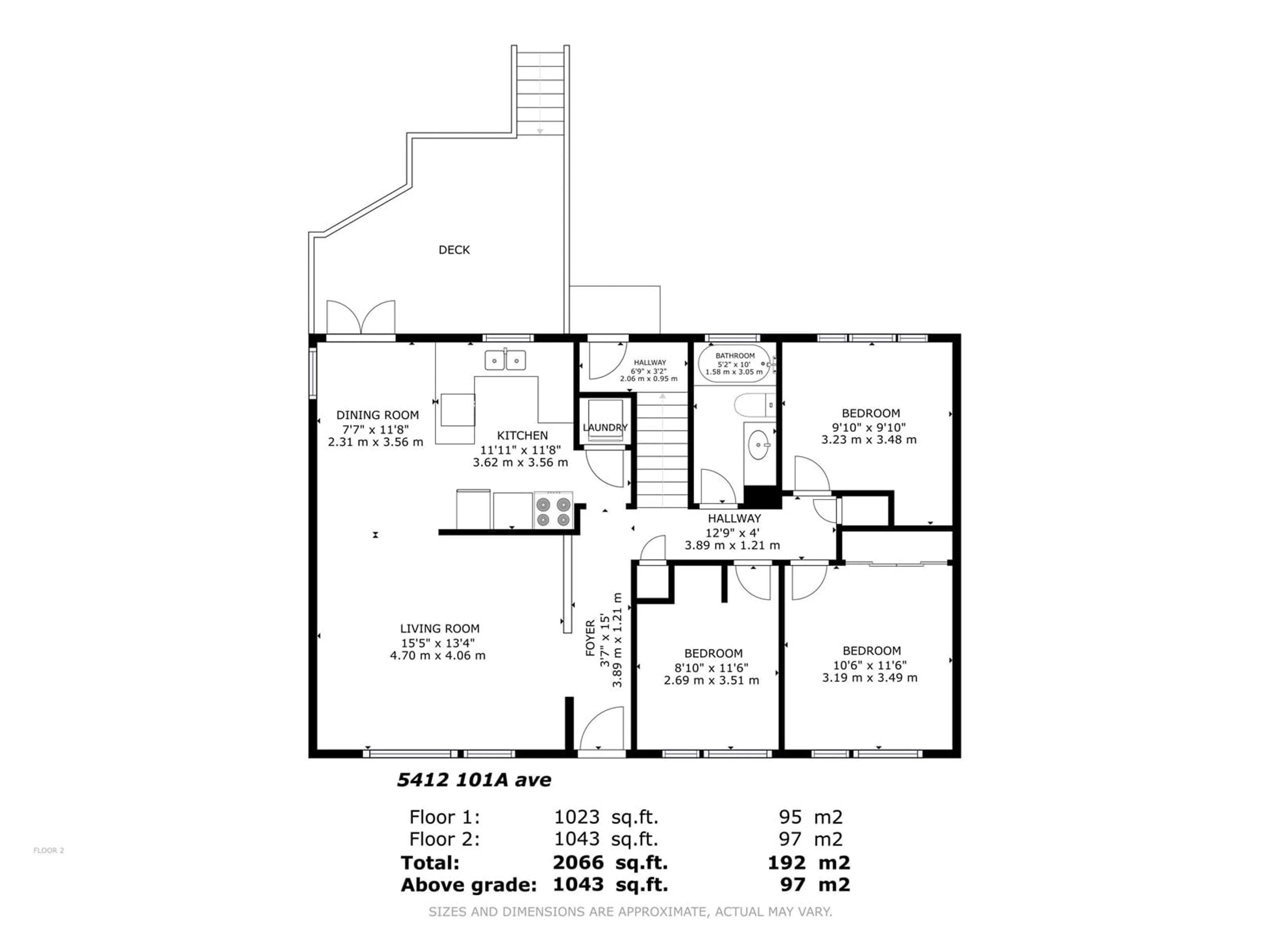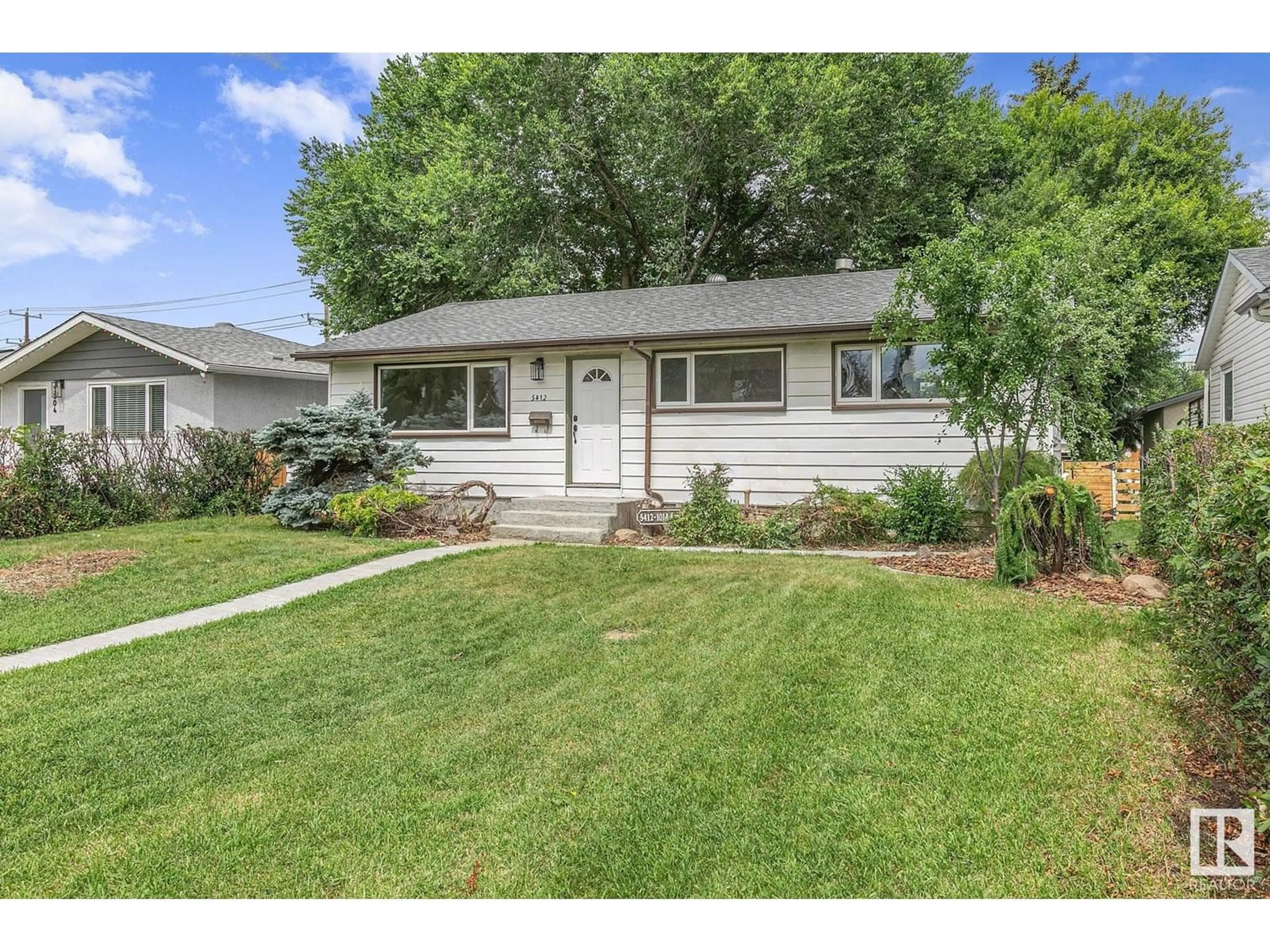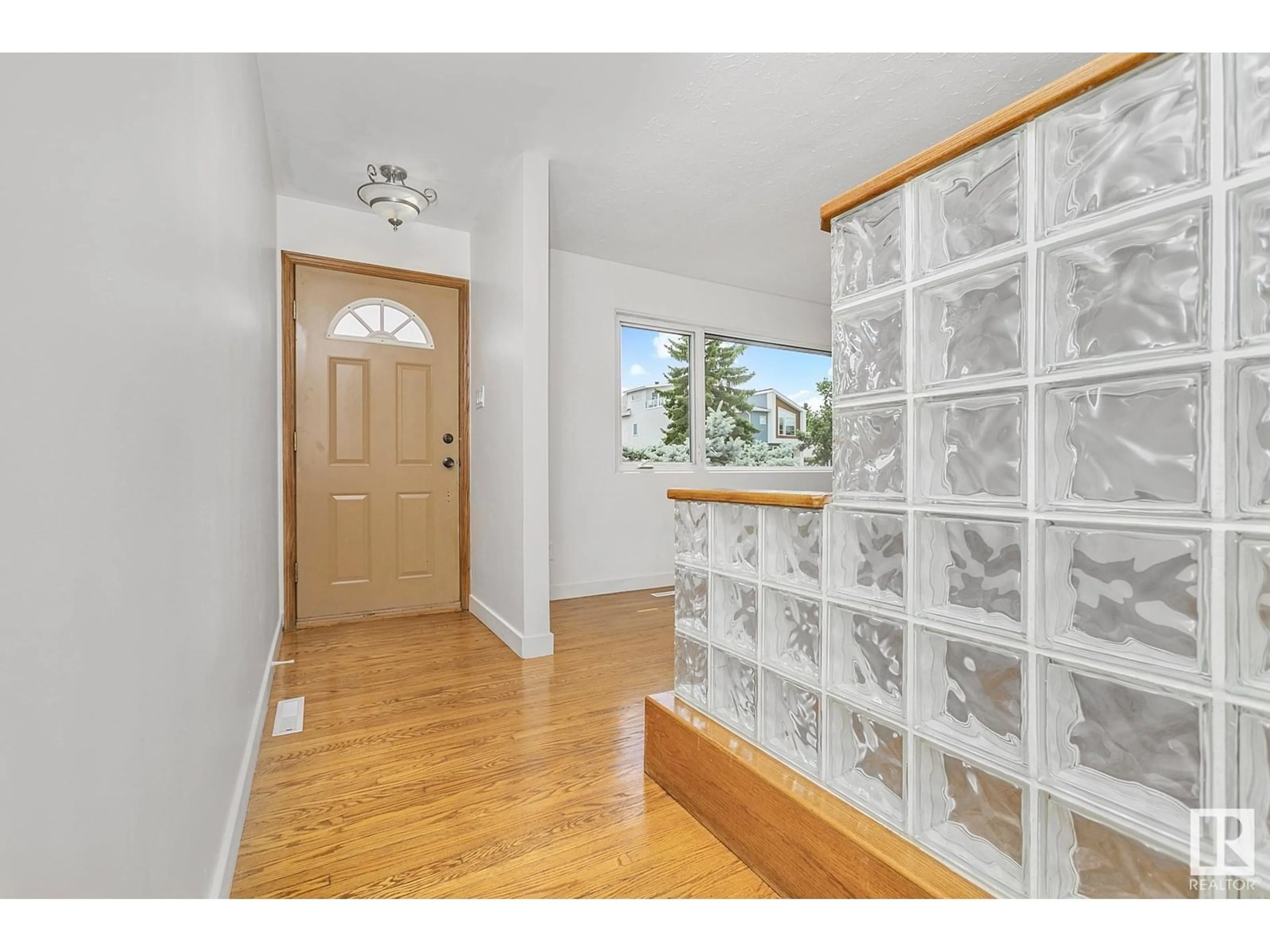5412 101A AV, Edmonton, Alberta T6A0L8
Contact us about this property
Highlights
Estimated valueThis is the price Wahi expects this property to sell for.
The calculation is powered by our Instant Home Value Estimate, which uses current market and property price trends to estimate your home’s value with a 90% accuracy rate.Not available
Price/Sqft$430/sqft
Monthly cost
Open Calculator
Description
INCOME GENERATING HOME? YES! This Bungalow has been upgraded as a 3 Bedroom Main Floor unit with separate laundry, and a LEGAL 2 BEDROOM BASEMENT SUITE with separate entrance. 1043 SQFT Main Floor includes original hardwood flooring recently refinished, updated kitchen cabinets, wooden deck off the dining space, 3 Bedrooms & 1 Full Bathroom & enclosed back stairwell where you’ll find the stacked washer & dryer. Triple Pane Windows, Newer Roof, 2 Furnaces, Fences a few of the Big Expense upgrades completed. Basement Suite with private entrance has is open concept style with full kitchen, large living room, laminate flooring, Laundry machines nicely tucked away, and all the required egress windows. Double Garage & plenty of parking. Located in Fulton Place, this home boasts a Walk Score of 79/100, enabling most errands on foot. Located near parks, schools, shopping, and transit going direct to UofA & MacEwan. This turnkey ready home blends lifestyle convenience with investment opportunity. (id:39198)
Property Details
Interior
Features
Main level Floor
Living room
4.7 x 4.06Dining room
2.31 x 3.56Kitchen
3.62 x 3.56Primary Bedroom
3.23 x 3.48Property History
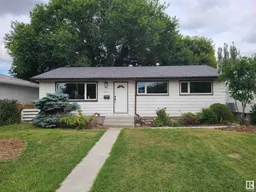 53
53
