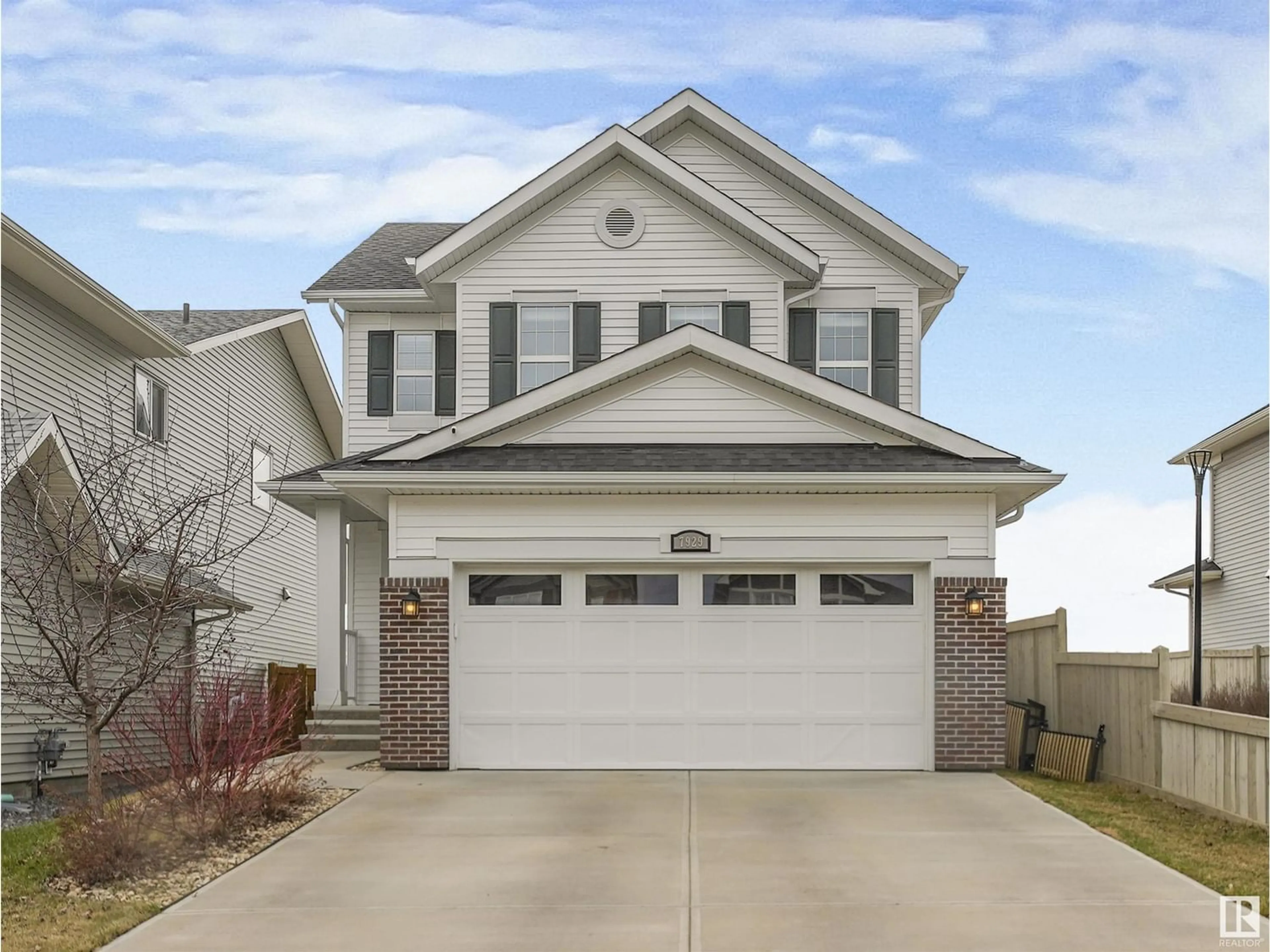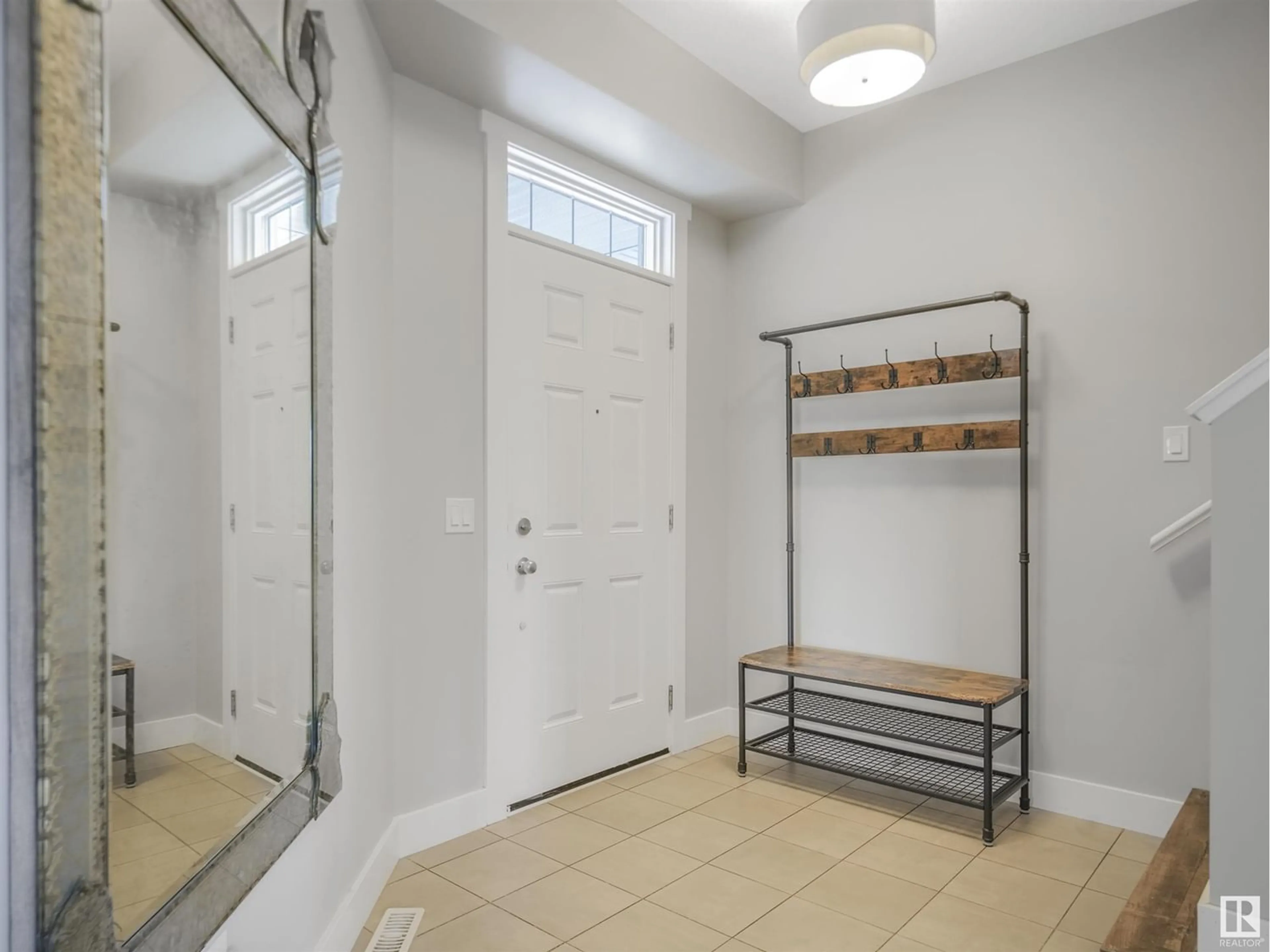7929 Erasmus CR NW NW, Edmonton, Alberta T6M0S3
Contact us about this property
Highlights
Estimated ValueThis is the price Wahi expects this property to sell for.
The calculation is powered by our Instant Home Value Estimate, which uses current market and property price trends to estimate your home’s value with a 90% accuracy rate.Not available
Price/Sqft$305/sqft
Est. Mortgage$2,061/mo
Tax Amount ()-
Days On Market204 days
Description
Nestled in a serene neighborhood, this stunning two-story home offers the perfect blend of modern comfort and suburban tranquility. Boasting three spacious bedrooms, a versatile bonus room, two full baths, and one half bath, this residence is designed to accommodate your every need. Upon entering you are greeted with gleaming hardwoods throughout, a main floor featuring a bright gourmet chef's kitchen with stainless steel appliances, tons of cupboard and countertop space and a large island with an eating area. Delight in picturesque views of the surrounding green space, creating a peaceful and inviting ambiance throughout the home. The upper floor boasts a spacious primary suite with 4 piece ensuite, 2 additional bedrooms and large bonus area. Additional features: newer air conditioning, heated double attached garage with hot and cold taps, oversized west facing backyard, gorgeous deck, backing walking trail(s) that leads to future park and school. Prime location near transportation and shopping. (id:39198)
Property Details
Interior
Features
Main level Floor
Laundry room
1.64 m x 2.55 mLiving room
5.19 m x 5.48 mKitchen
2.44 m x 3.96 mProperty History
 44
44

