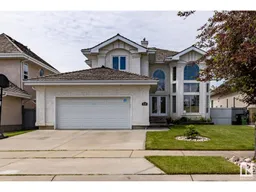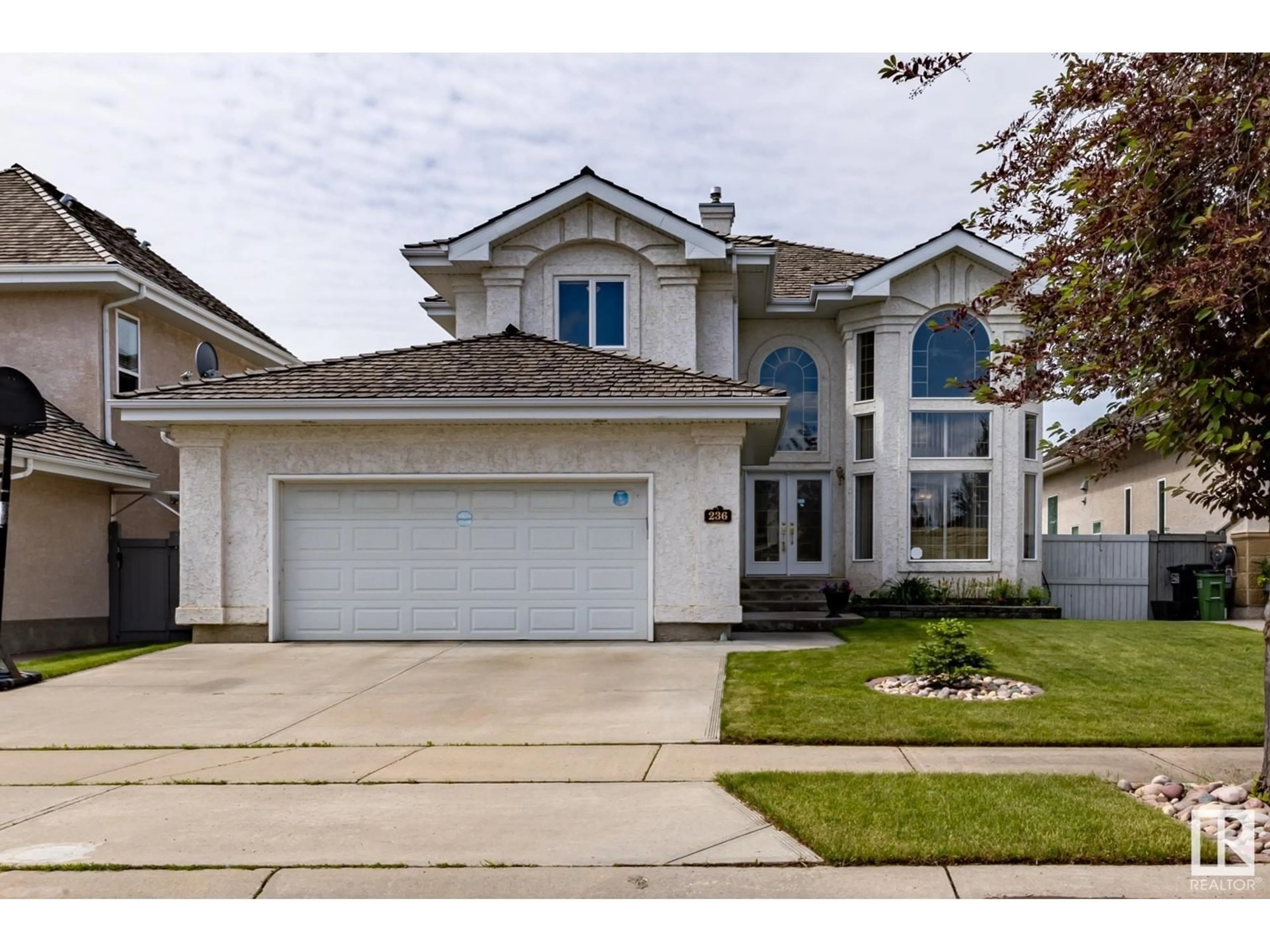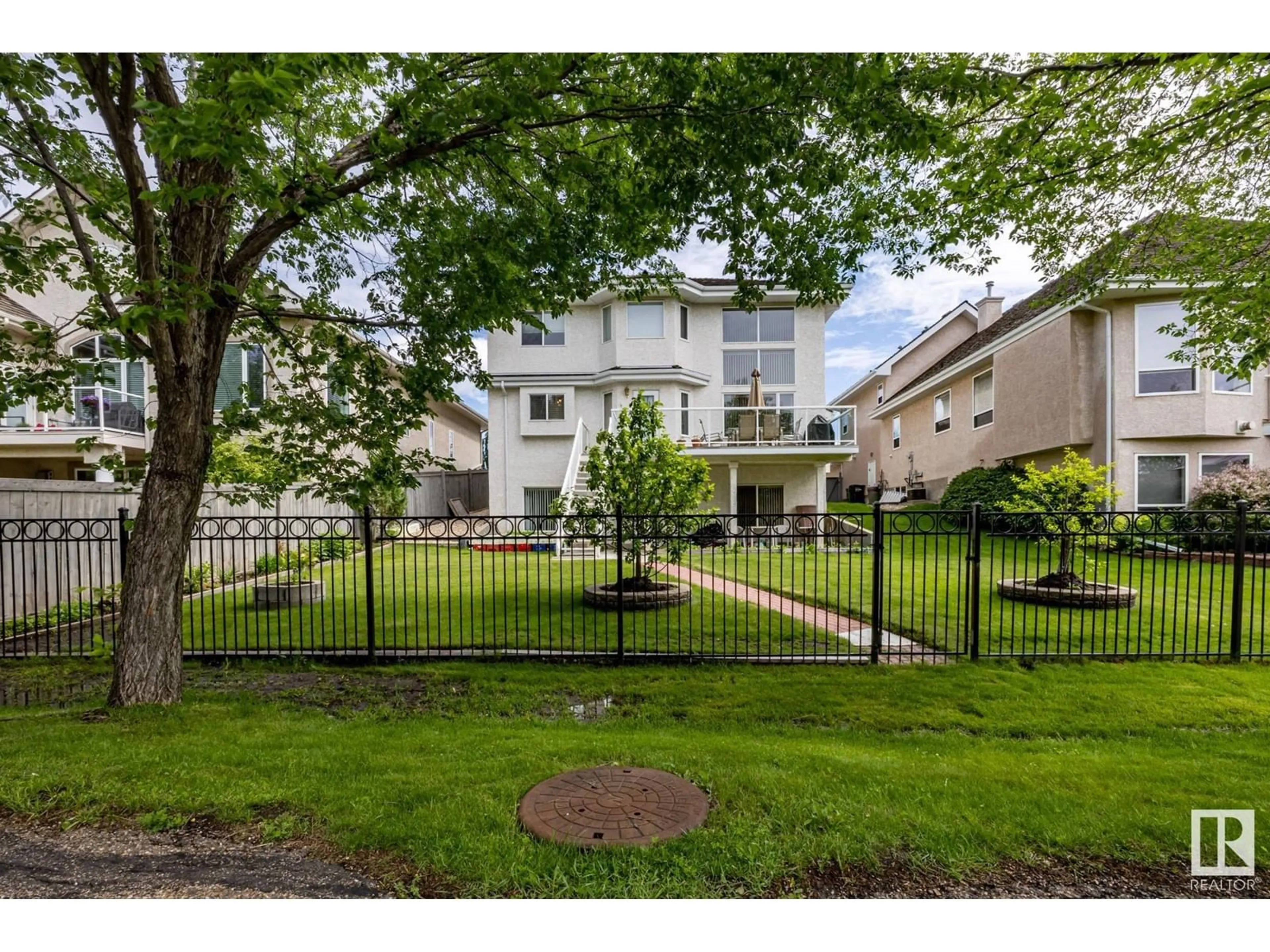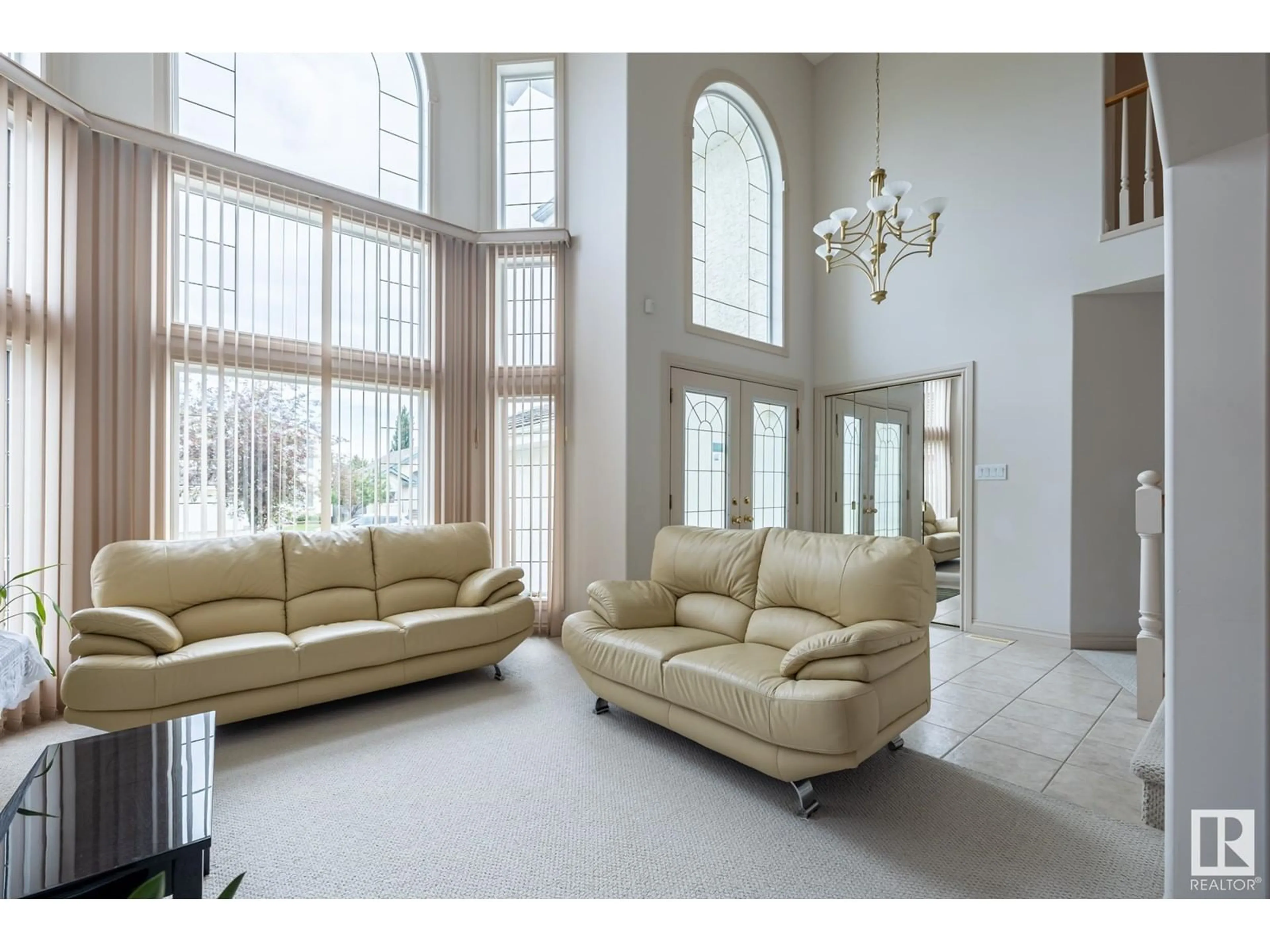236 DARLINGTON CR NW, Edmonton, Alberta T6M2T1
Contact us about this property
Highlights
Estimated ValueThis is the price Wahi expects this property to sell for.
The calculation is powered by our Instant Home Value Estimate, which uses current market and property price trends to estimate your home’s value with a 90% accuracy rate.Not available
Price/Sqft$342/sqft
Est. Mortgage$3,414/mth
Tax Amount ()-
Days On Market79 days
Description
Beautiful home & a amazing location in prestigious properties of Donsdale. Nice and fully finished 2 storey home w/walkout basement and backs onto a serene stream and trail leading to the gorgeous fountain pond and river valley. Well kept original owner home w/ 6 bedrooms, 4 full baths, finished bsmt w/ suite potential. Bright & spacious open plan w/ high ceiling foyer and living room curve staircase, formal dining family kitchen w/ peninsular island spacious eating nook and open to impressive family lot w/ 2 storey high ceiling and towering windows. Primary bedroom has 5 pcs jacuzzi ensuite bath & walk in closet. Convenient main FL. Den/ Bedroom w/ adjacent full bath. Walkout basement features 2 large bedrooms, full bath, huge rec room and bar/kitchen area, high ceiling and easy care wood flooring. Beautiful quiet location with access to major shopping, public transit, school & major roadways, excellent value. (id:39198)
Property Details
Interior
Features
Basement Floor
Bedroom 5
3.16 m x 4.5 mBedroom 6
3.51 m x 5.21 mRecreation room
6.94 m x 5.02 mSecond Kitchen
3.35 m x 3.82 mExterior
Parking
Garage spaces 4
Garage type -
Other parking spaces 0
Total parking spaces 4
Property History
 59
59


