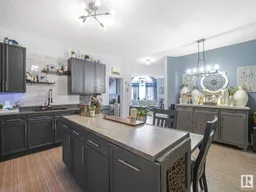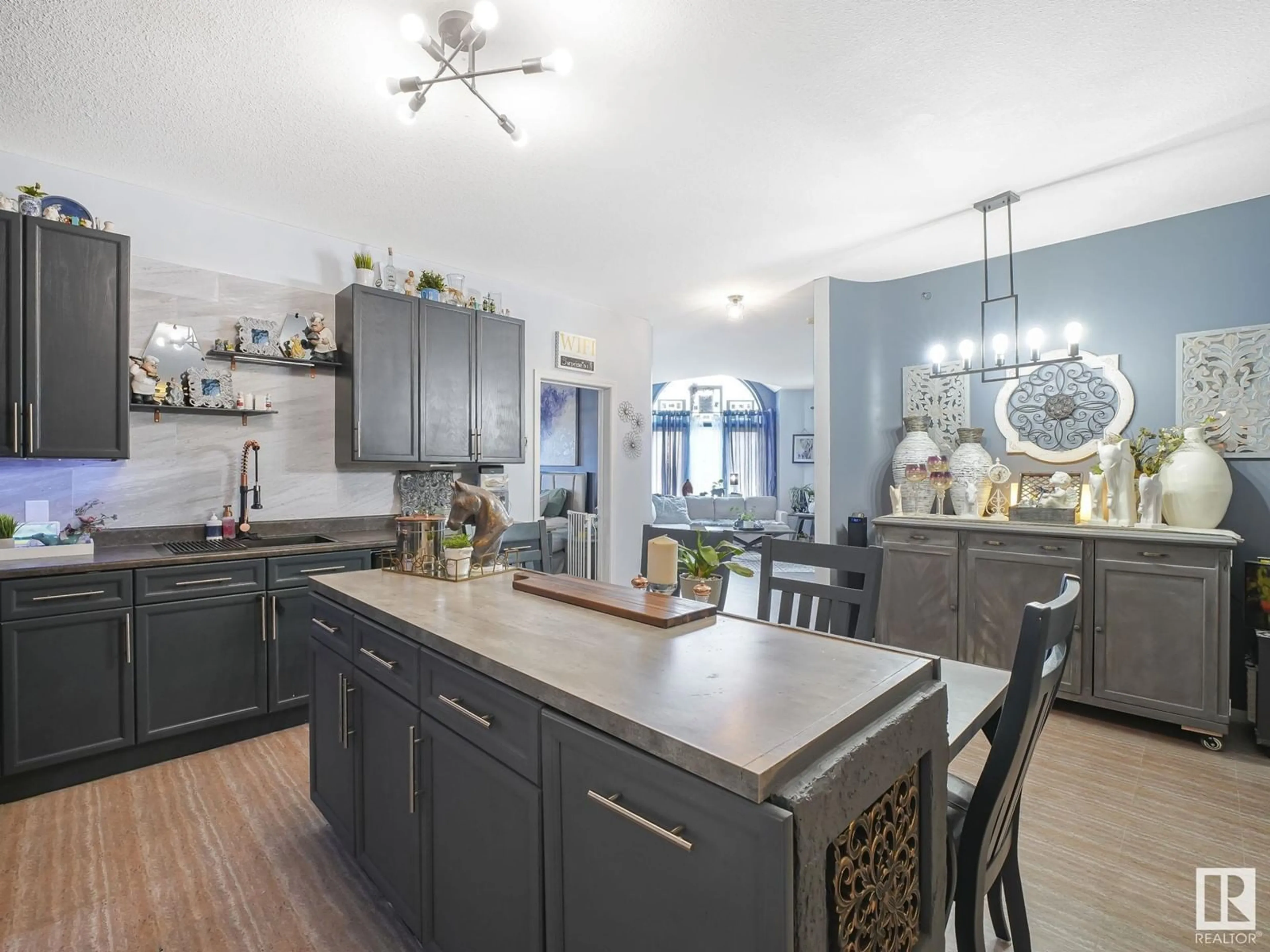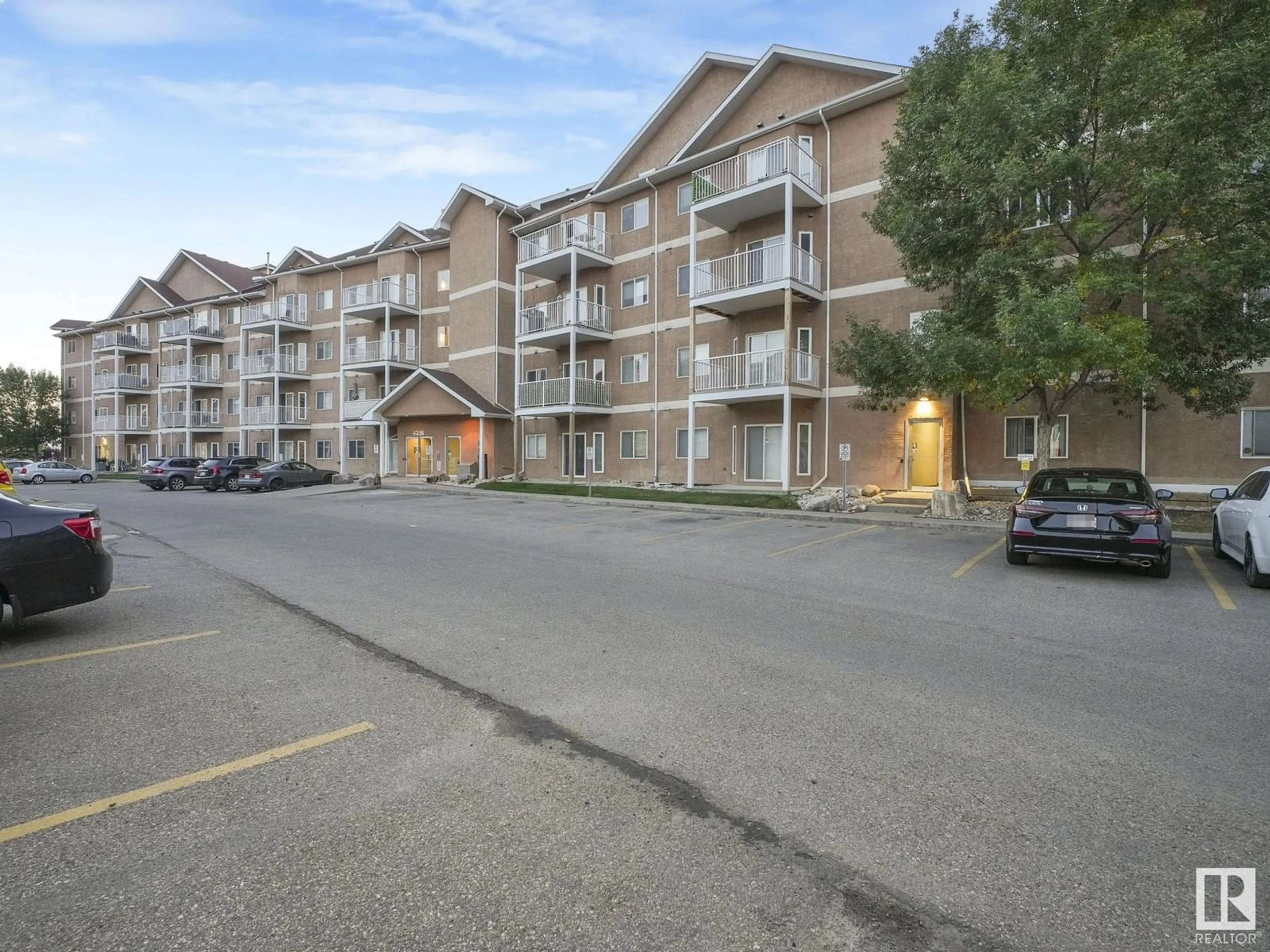#403 4316 139 AV NW, Edmonton, Alberta T5Y0L1
Contact us about this property
Highlights
Estimated ValueThis is the price Wahi expects this property to sell for.
The calculation is powered by our Instant Home Value Estimate, which uses current market and property price trends to estimate your home’s value with a 90% accuracy rate.Not available
Price/Sqft$177/sqft
Est. Mortgage$855/mth
Maintenance fees$780/mth
Tax Amount ()-
Days On Market8 days
Description
TOP FLOOR, CORNER UNIT WITH VAULTED CEILINGS, 1,100+ SQUARE FEET, RENOVATED 2 BED 2 BATH UNIT FOR 199K!? With heated underground parking right next to the elevator...this is more than anyone could ever ask for at this price! Walk in and notice the industrial chic vibe that's been tastefully done. NEW flooring throughout, Stainless steel appliances in the NEW KITCHEN, with a built in end table off the island. Moving into the living room the ceiling height is impressive and brings in a ton of sunlight from the south. Also featuring an electric fireplace and a walkout to the massive deck. The primary bedroom is trendy with a sliding barn door to reveal the walk in closet, and the primary ensuite is decorated like a hotel! With another entrance to the deck from the primary bedroom, it's like your own little oasis. Walk down the hallway and see the HUGE 2nd bathroom and HUGE 2nd bedroom, with no shortage of space this place will go fast! Don't forget, weight room, ping pong, pool and more in the facility room! (id:39198)
Property Details
Interior
Features
Main level Floor
Living room
5.54 m x 5.23 mDining room
4.34 m x 2.98 mKitchen
4.39 m x 2.62 mPrimary Bedroom
4.84 m x 4.17 mCondo Details
Amenities
Vinyl Windows
Inclusions
Property History
 60
60

