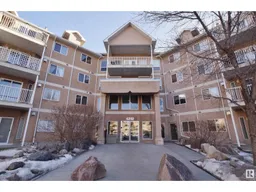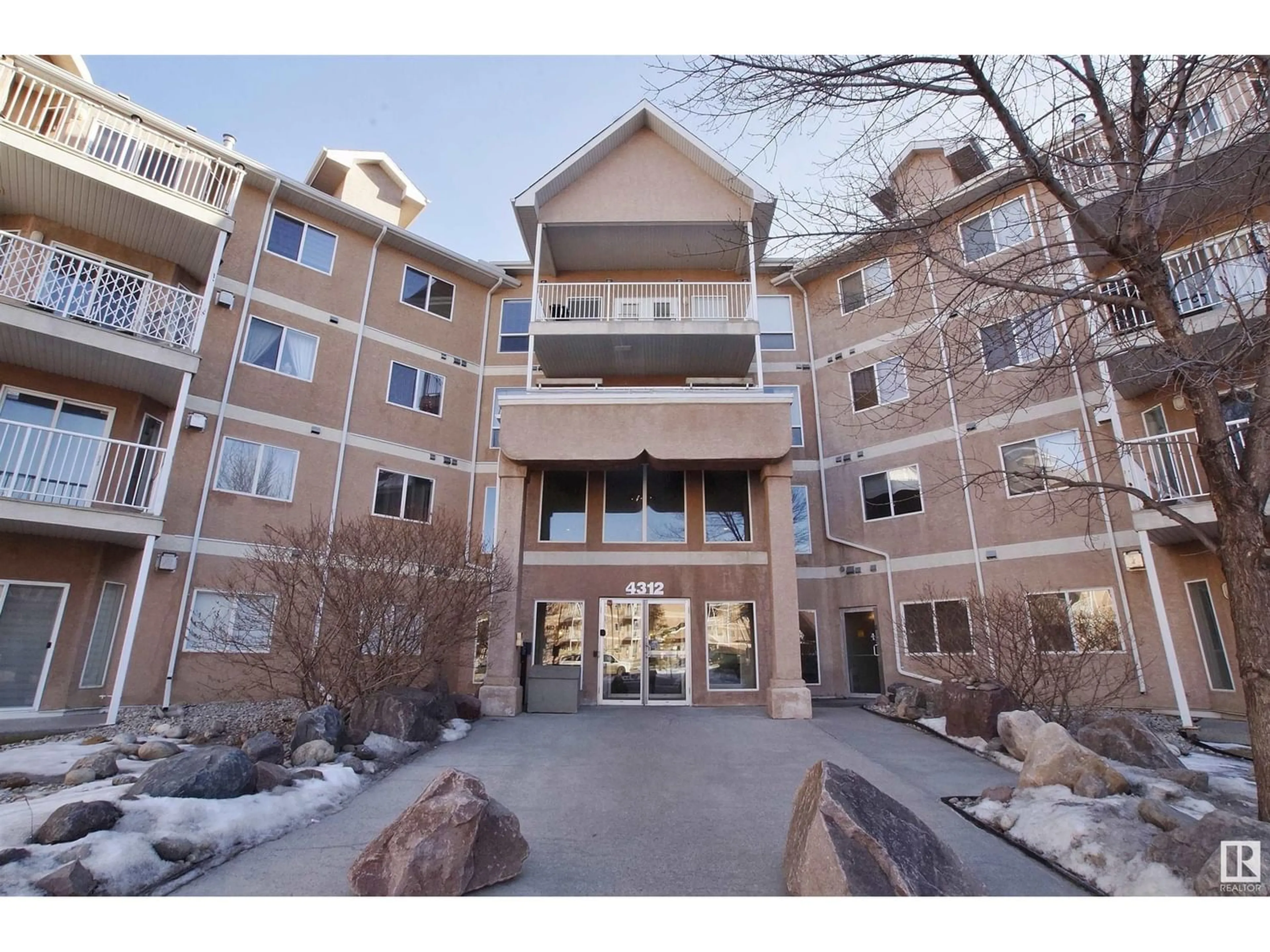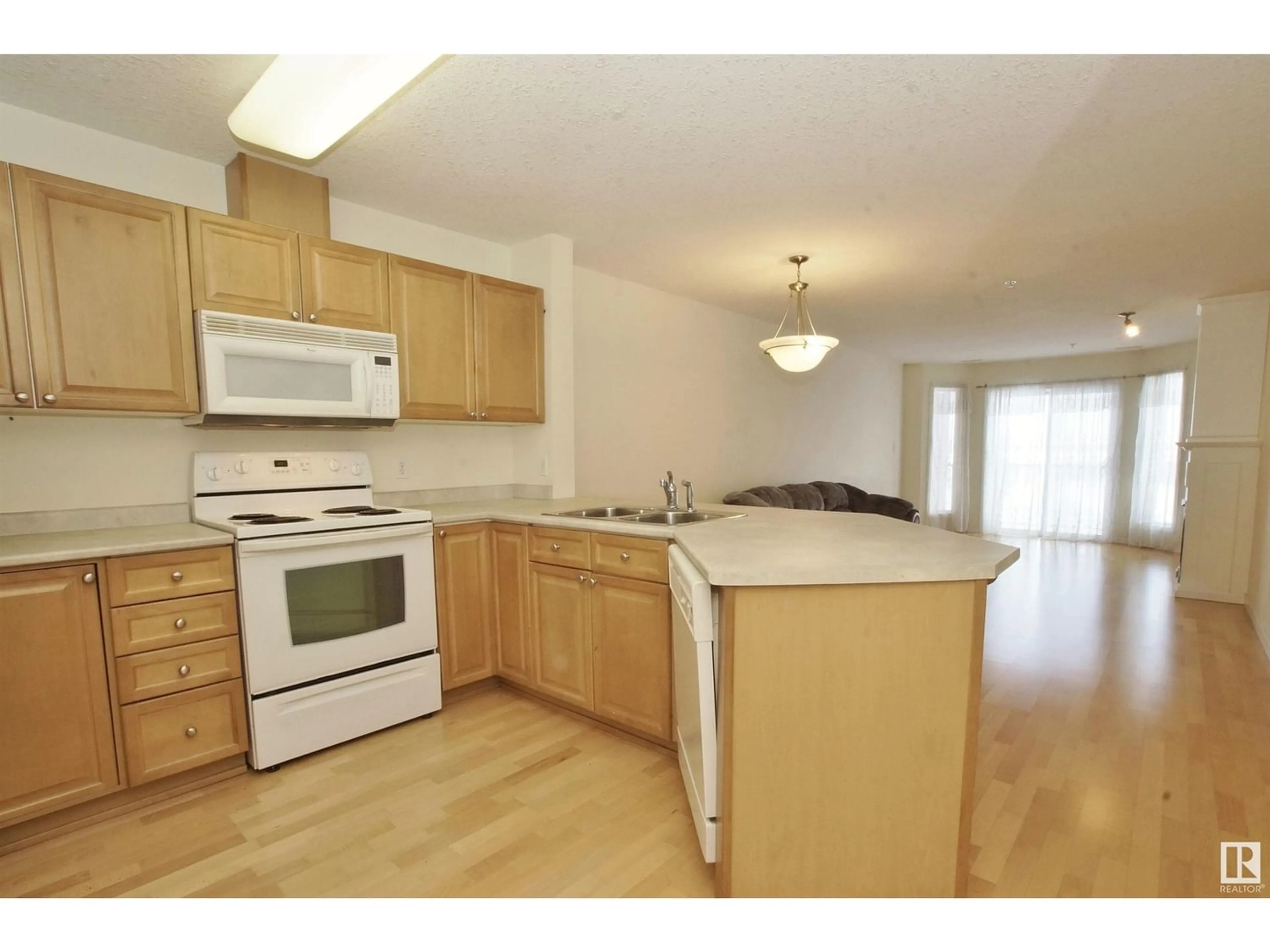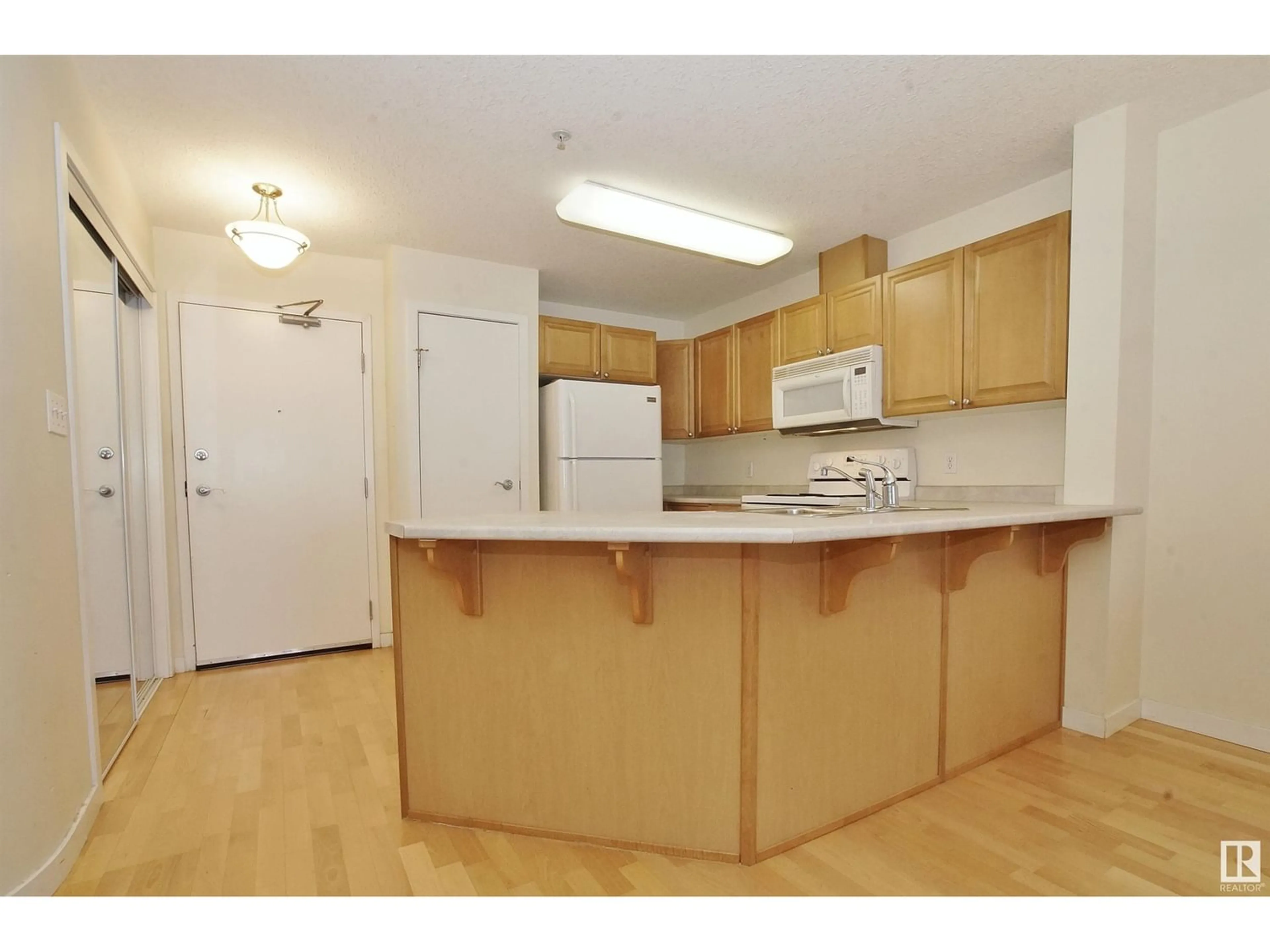#217 4312 139 AV NW, Edmonton, Alberta T5Y3J4
Contact us about this property
Highlights
Estimated ValueThis is the price Wahi expects this property to sell for.
The calculation is powered by our Instant Home Value Estimate, which uses current market and property price trends to estimate your home’s value with a 90% accuracy rate.Not available
Price/Sqft$112/sqft
Est. Mortgage$537/mth
Maintenance fees$735/mth
Tax Amount ()-
Days On Market263 days
Description
This second-floor unit is a perfect match for first time buyers, University students or anyone who needs quick access to downtown using Bus or LRT. Two bedrooms located side by side, would be ideal for a couple with a small child. Master bedroom is quite large and provides plenty of space for all your furniture and large bed. Generous walk-in closet with access to private full ensuite bathroom. In-suite laundry and storage for all the extras. Mirror closet doors at the entry, easy to maintain laminate flooring in kitchen and living room. Wrap around kitchen offers plenty of cabinets and pantry for storage, overhang countertop and white appliances. Livingroom is anchored by a cozy white mantle fireplace. Patio doors to a private BBQ overlooking the field and Recreation Centre. Assigned underground parking stall and storage cage. Complex features Car Wash, Social room and Exercise room. Great complex conveniently located to major shopping like Walmart, Costco and Superstore. (id:39198)
Property Details
Interior
Features
Main level Floor
Living room
6.96 m x 3.62 mKitchen
3.63 m x 2.86 mPrimary Bedroom
5.26 m x 3.51 mStorage
1.64 m x 1.73 mExterior
Parking
Garage spaces 1
Garage type -
Other parking spaces 0
Total parking spaces 1
Condo Details
Inclusions
Property History
 34
34


