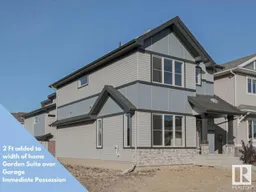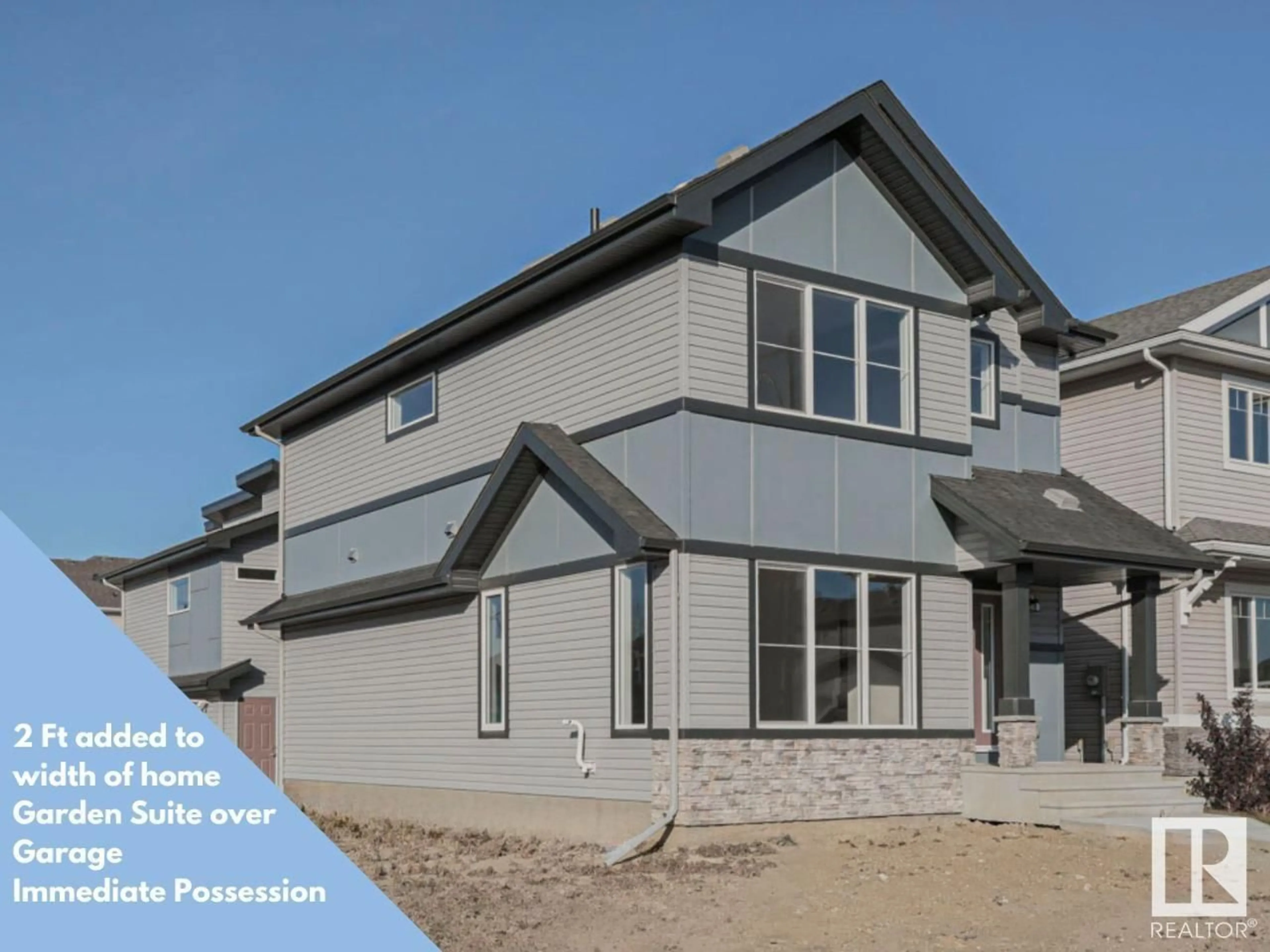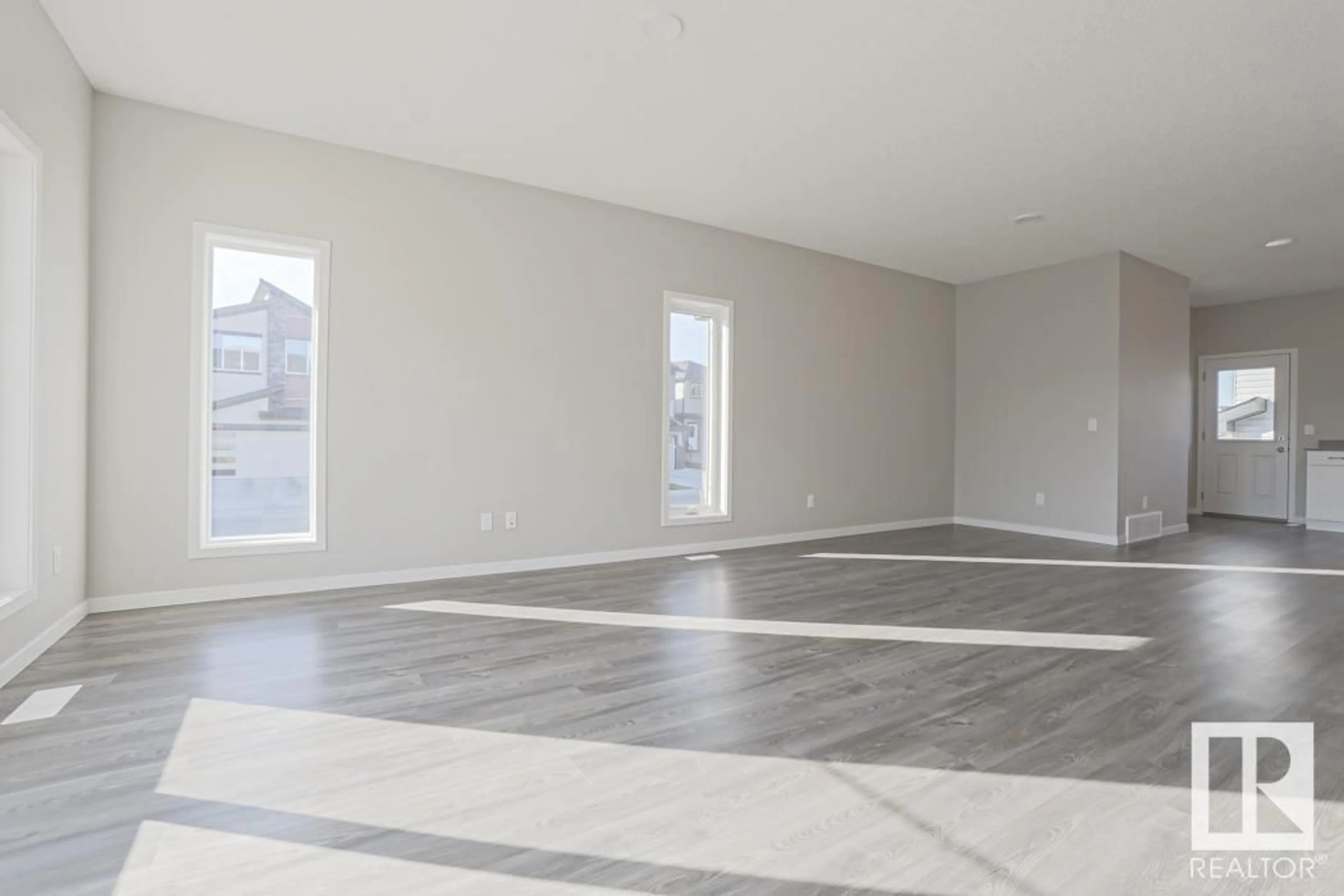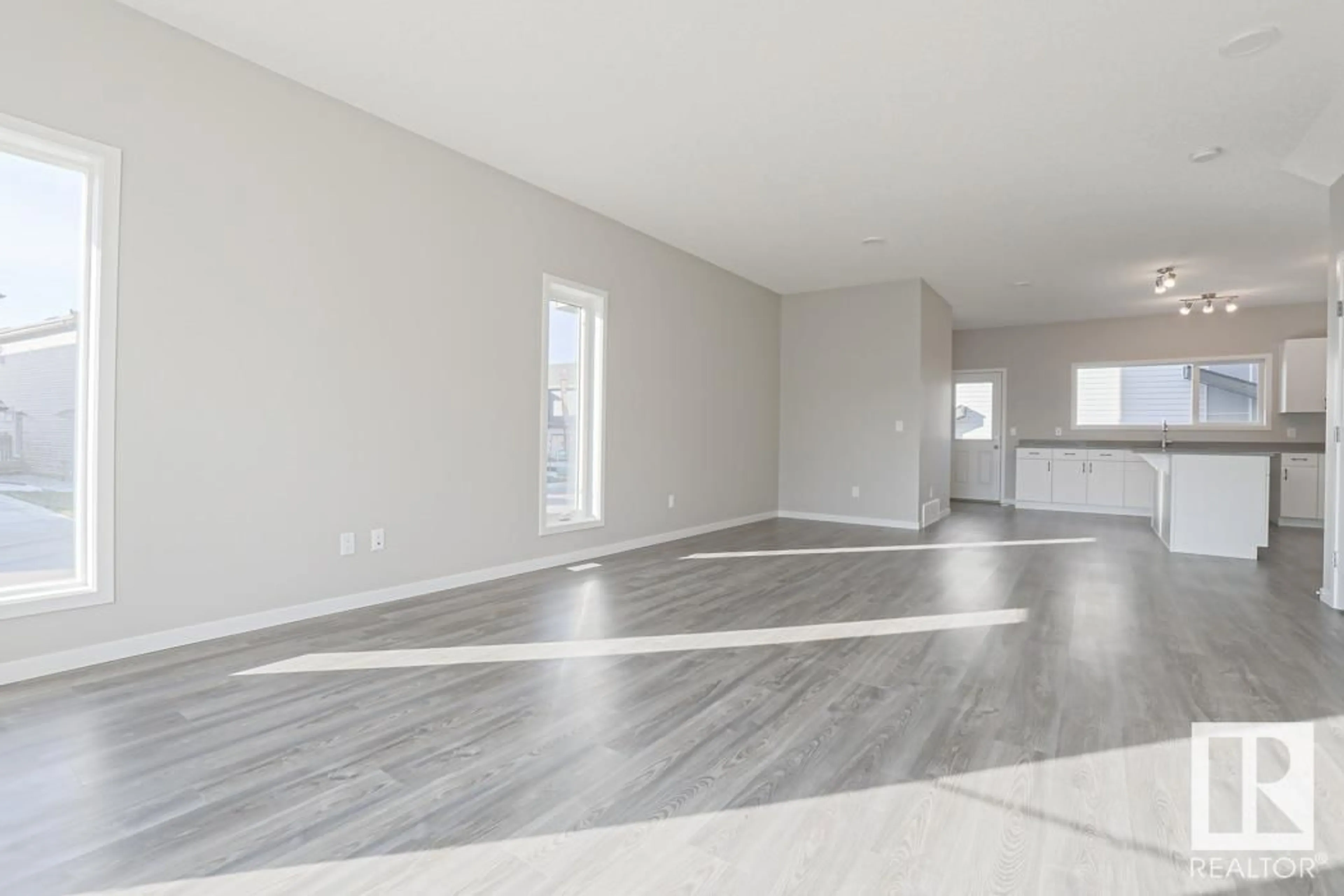9217 COOPER CR SW, Edmonton, Alberta T6W3L1
Contact us about this property
Highlights
Estimated ValueThis is the price Wahi expects this property to sell for.
The calculation is powered by our Instant Home Value Estimate, which uses current market and property price trends to estimate your home’s value with a 90% accuracy rate.Not available
Price/Sqft$423/sqft
Est. Mortgage$2,958/mo
Tax Amount ()-
Days On Market350 days
Description
The Sansa is a unique home with enhanced features. Its width has been expanded by 2 ft., resulting in a spacious 1628 sq. ft. The main floor boasts 9 ft. ceilings and a separate side entrance. Situated on a CORNER LOT, the home enjoys extra side windows and a GARDEN LEGAL SUITE ABOVE THE 2-CAR GARAGE at the rear. Both the main home and the garage legal suite feature Luxury Vinyl Plank flooring throughout. The kitchens showcase quartz countertops, 4 quartz backsplashes, Silgranit sinks, recessed lighting and more. The main home welcomes you with an inviting foyer leading to a cozy great room with ample natural light. The open concept dining area complements the highly functional L-shaped kitchen, equipped with an island, pendant lighting, and a pantry. ENERGY REBATE Qualified Home. This home is BUILT GREEN and has been Energy Modeled. Homes purchased with Mortgage Insurance will qualify for Energy Rebates to the Buyer, from the Federal Government. GARAGE LEGAL SUITE INCLUDED!! (id:39198)
Property Details
Interior
Features
Main level Floor
Breakfast
2.79 m x 4.52 mGreat room
4.67 m x 3.81 mExterior
Parking
Garage spaces 2
Garage type Detached Garage
Other parking spaces 0
Total parking spaces 2
Property History
 44
44


