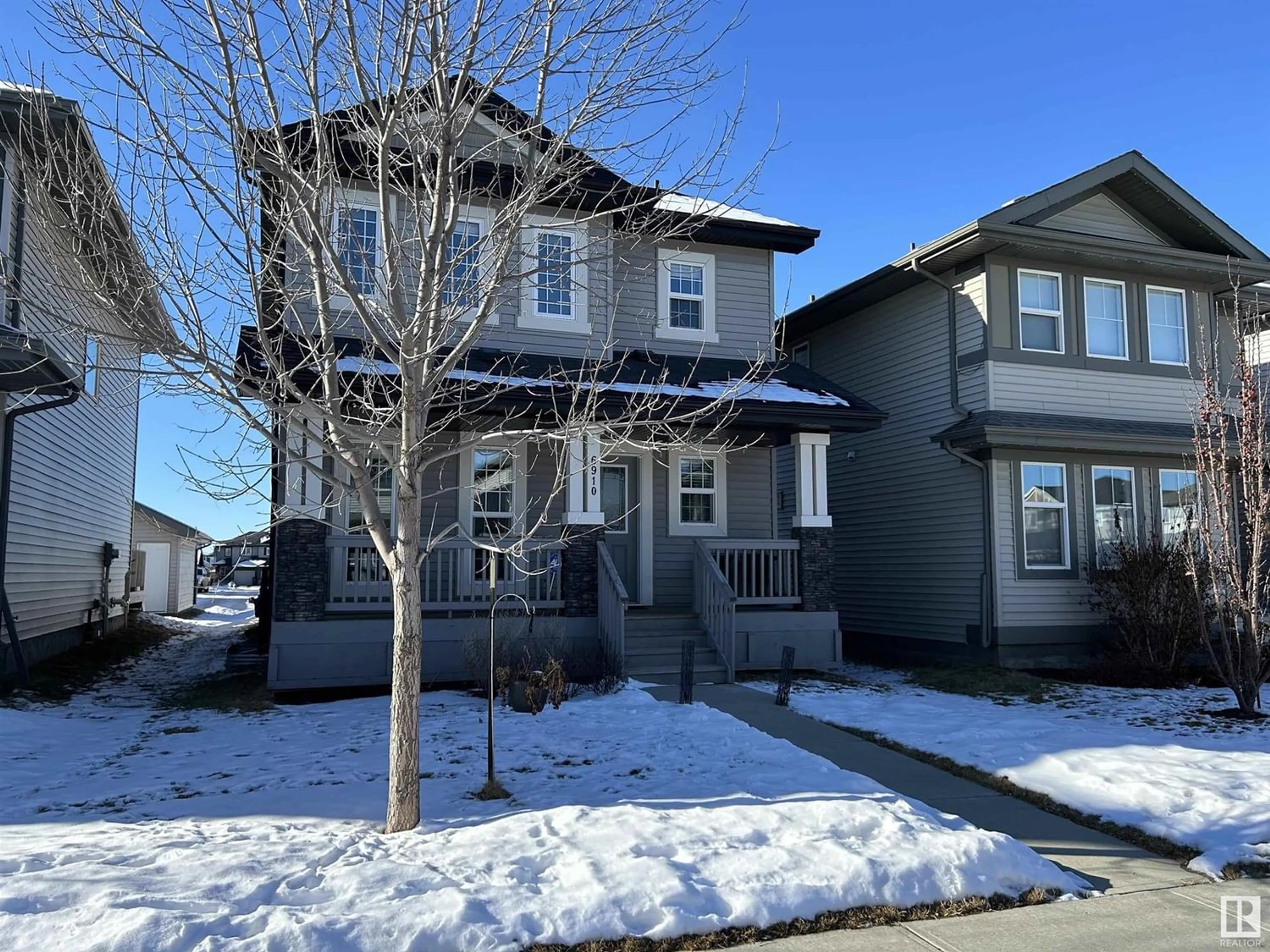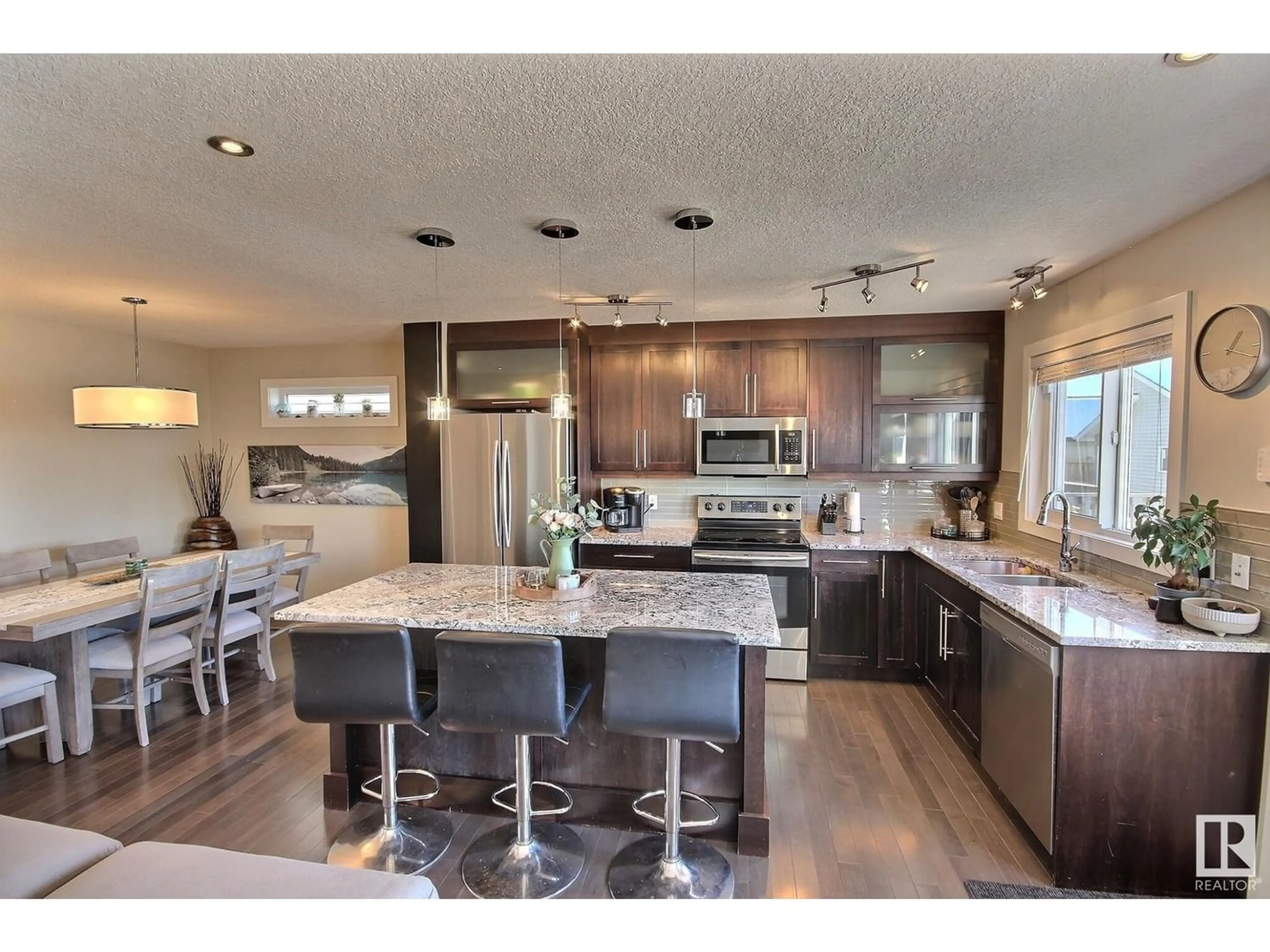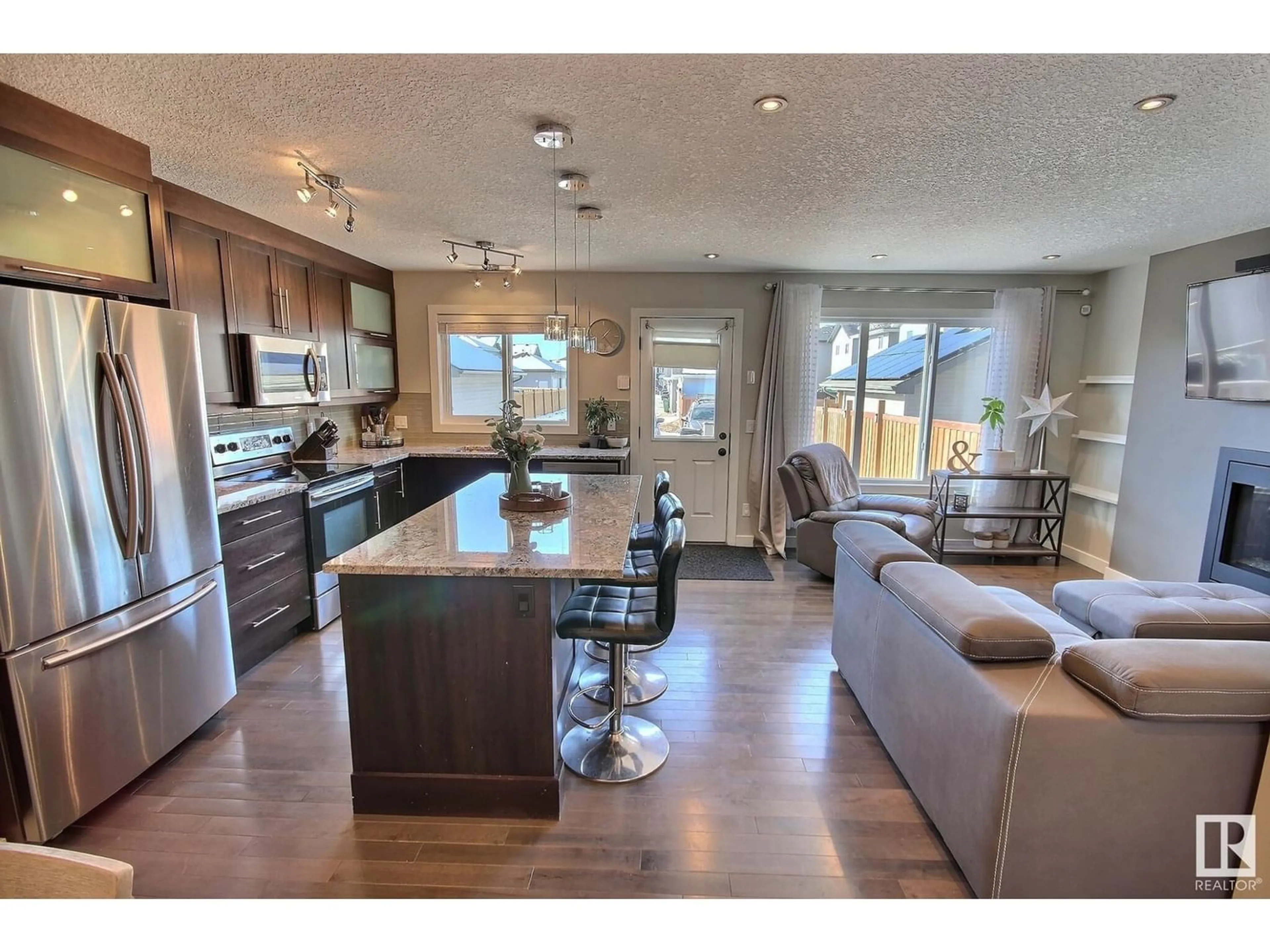6910 CARDINAL WD SW, Edmonton, Alberta T6W2Y4
Contact us about this property
Highlights
Estimated ValueThis is the price Wahi expects this property to sell for.
The calculation is powered by our Instant Home Value Estimate, which uses current market and property price trends to estimate your home’s value with a 90% accuracy rate.Not available
Price/Sqft$284/sqft
Est. Mortgage$1,782/mo
Tax Amount ()-
Days On Market260 days
Description
WOW FACTOR! Impressive from the minute you walk in! Offering 3 bedrooms and 3 bathrooms, main floor flex room for play room or work from home space, open concept design with chefs kitchen featuring thick granite, beautiful dark cabinetry to the ceiling, upgraded stainless appliances, hardwood floors leading you to the dining area with room for a big dining table for all your family dinners, living room with gas burning fireplace and door access to the attached deck and yard, upper level with laundry room (not a closet!) 3 good sized bedrooms, primary with walk in closet and 4 piece ensuite, the other 2 bedrooms boast trendy feature walls, good sized closets and share a 4 piece bath, basement is unspoiled and ready for your development with window and rough in. Poured garage pad in the back ready when you are for a future garage and the new central A/C is the cherry on top! Amazing location, great schools, close to shopping and easy access to major connecting routes! (id:39198)
Property Details
Interior
Features
Main level Floor
Living room
Dining room
Kitchen
Den
Property History
 24
24


