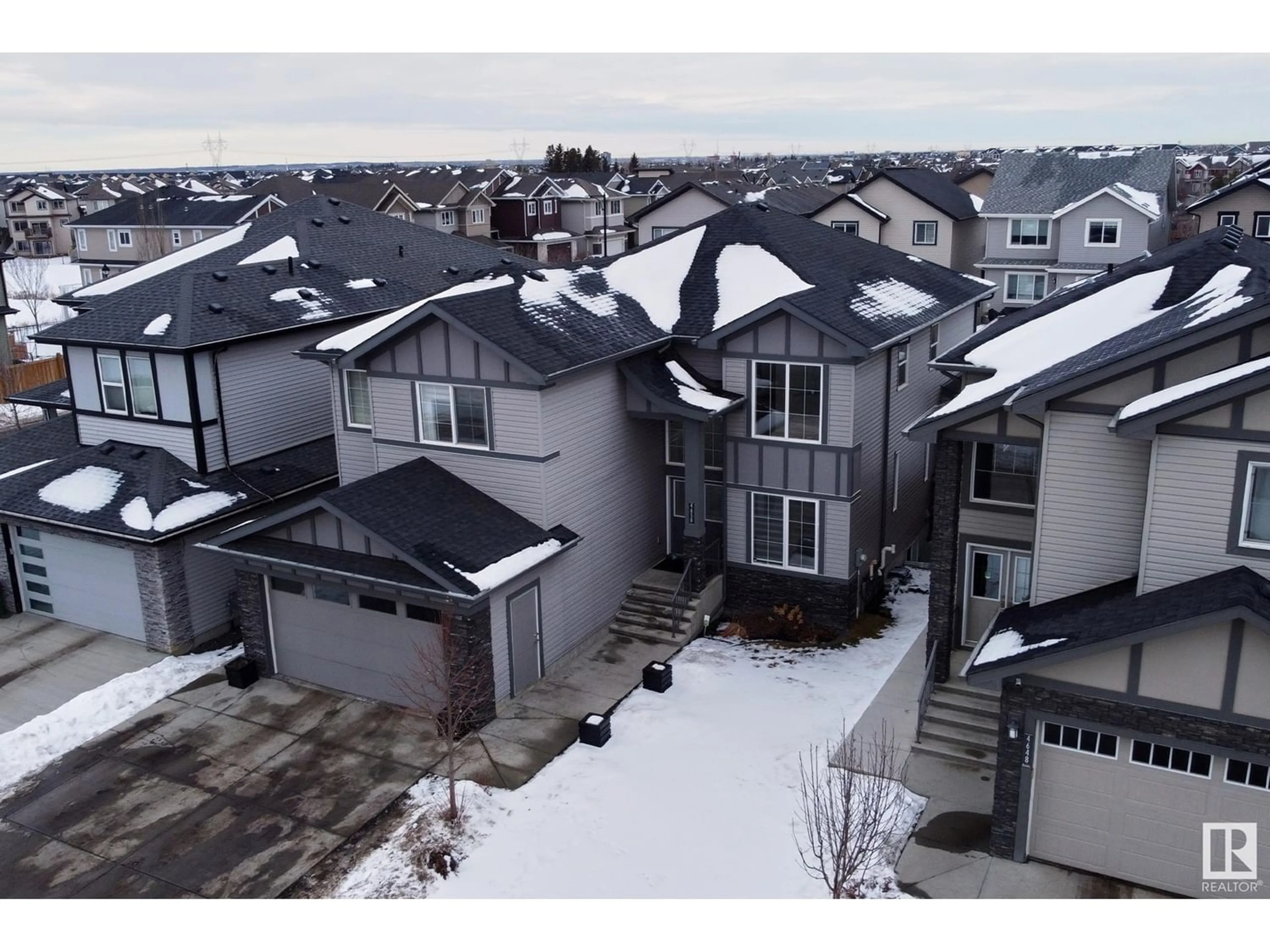4650 CHARLES way SW, Edmonton, Alberta T6W3H1
Contact us about this property
Highlights
Estimated ValueThis is the price Wahi expects this property to sell for.
The calculation is powered by our Instant Home Value Estimate, which uses current market and property price trends to estimate your home’s value with a 90% accuracy rate.Not available
Price/Sqft$286/sqft
Est. Mortgage$3,345/mo
Tax Amount ()-
Days On Market290 days
Description
Welcome to a remarkable 3,560 square foot home nestled in Chappelle. As you enter, an elegant curved staircase leads to a grand 19-foot-high ceiling. The main floor accommodates a versatile office/bedroom with an attached full bath, suitable for guests or family members with limited mobility. The contemporary kitchen features granite countertops, stainless steel appliances, tall cabinets, and a charming SPICE kitchen. Upstairs, four spacious bedrooms, each with its own full bath and walk-in closet, offer comfort and convenience. The professionally finished basement presents a two-bedroom suite with a private entrance, nine-foot ceilings, a separate laundry area, and a granite countertop kitchen. Additional highlights include an oversized heated garage and a sizable backyard with a deck for gatherings and a storage shed. This residence embodies modern comfort and style in the sought-after Chappelle community. (id:39198)
Property Details
Interior
Features
Basement Floor
Bedroom 6
3.84 m x 3.22 mAdditional bedroom
3.65 m x 4.19 mSecond Kitchen
2.69 m x 3.16 mRecreation room
6.34 m x 7.01 mProperty History
 49
49


