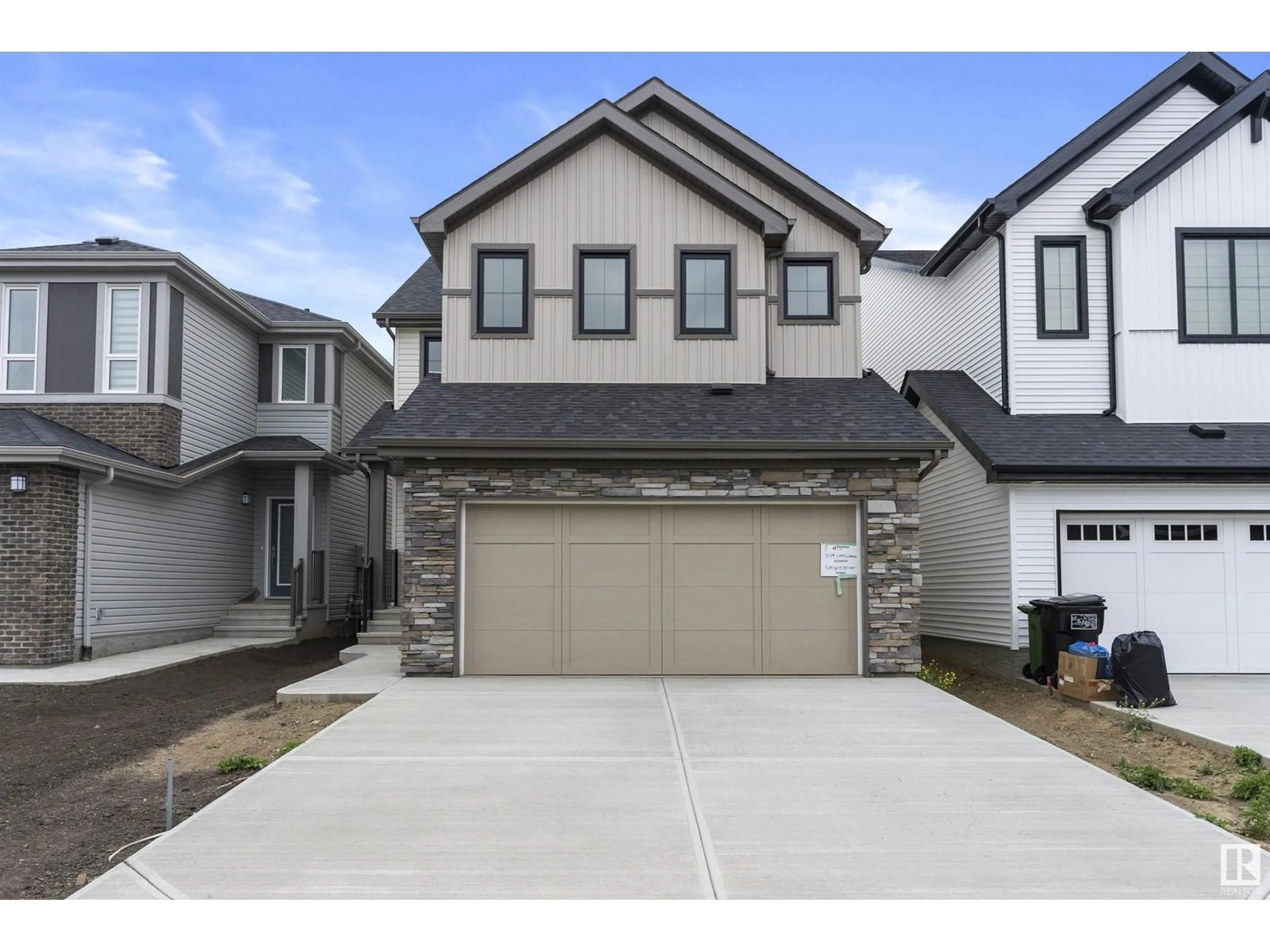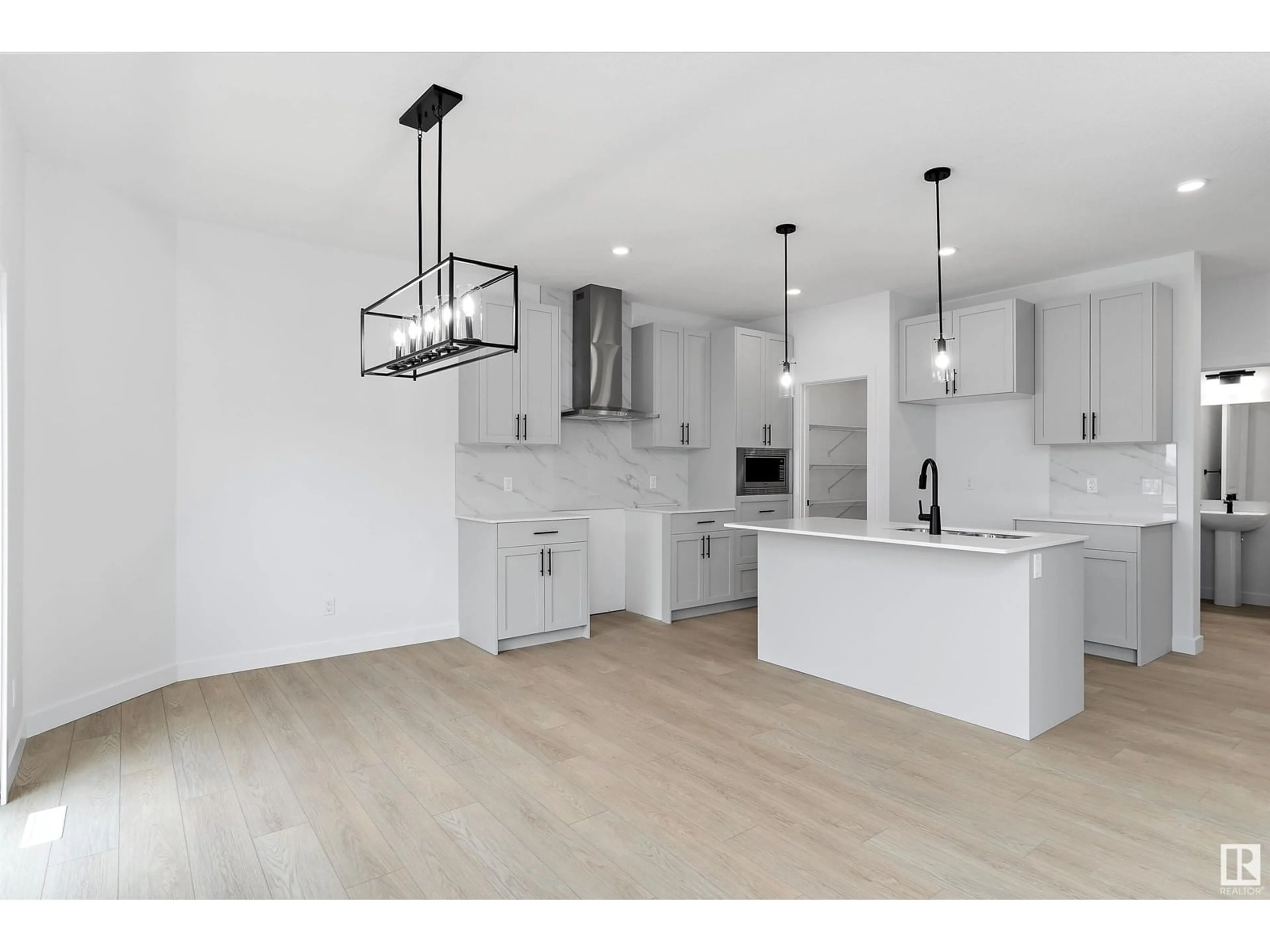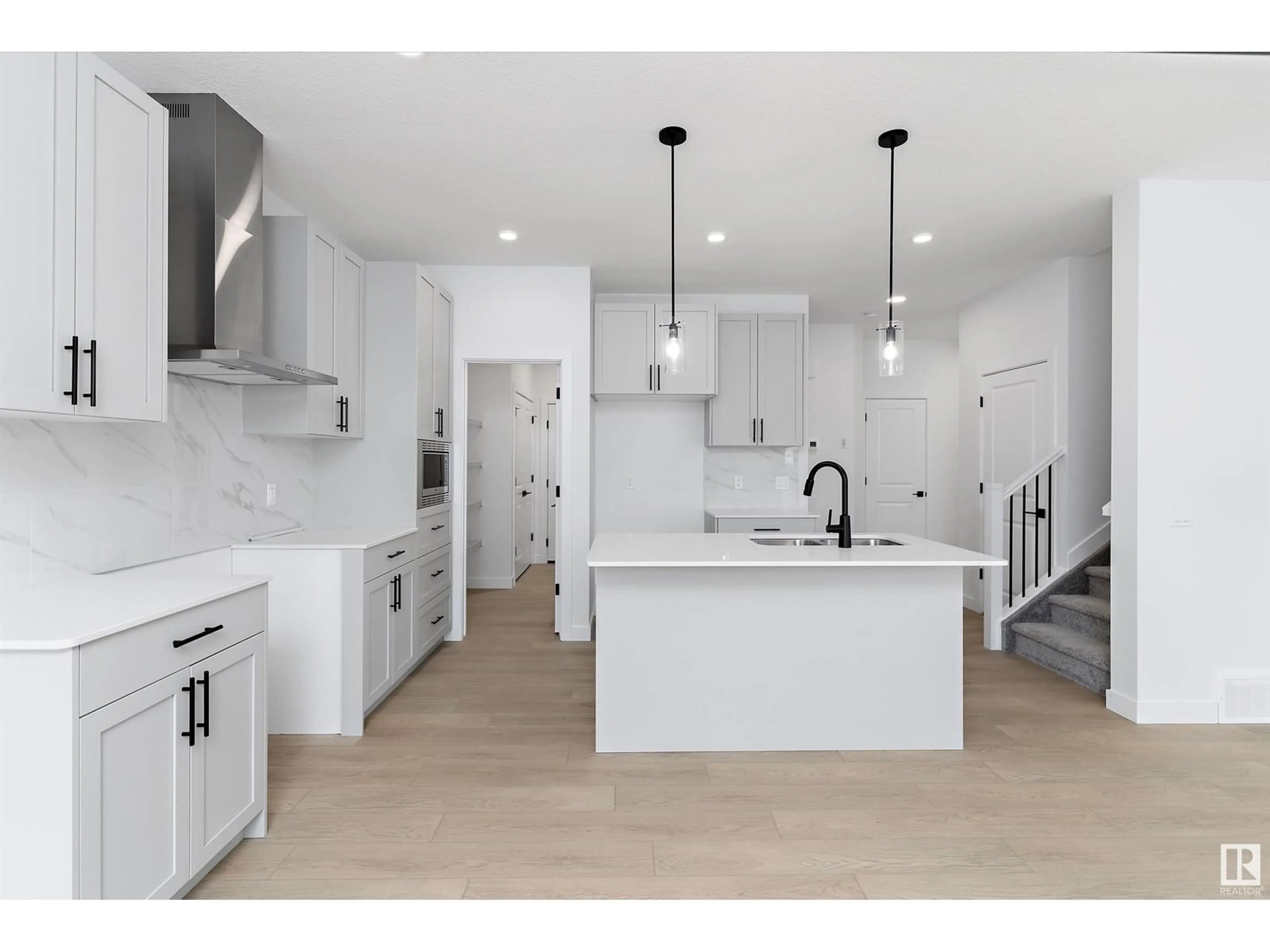3774 CROSS LANDING LD SW, Edmonton, Alberta T6W4X5
Contact us about this property
Highlights
Estimated ValueThis is the price Wahi expects this property to sell for.
The calculation is powered by our Instant Home Value Estimate, which uses current market and property price trends to estimate your home’s value with a 90% accuracy rate.Not available
Price/Sqft$306/sqft
Est. Mortgage$2,495/mo
Tax Amount ()-
Days On Market89 days
Description
We invite you to the Tahoe model built by Daytona Homes! This brand new built home offers you with about 1900 Sq ft of living space. This 3 beds + 2.5 baths home is situated in the beautiful and Edmonton's top voted best community of Chappelle Gardens! Everything that you want in a home is included here. No matter if you are someone who loves cooking or entertaining, we have the perfect blend of kitchen and entertaining space for you! Spacious walkthrough pantry, ample quartz countertop space and cabinetry, generous-sized central bonus room just to name a few. This home comes with lots of windows which gives you maximum natural light all throughout the house. To relax, you have a soaker tub that overlooks the walkway and back pond. To pair that up, you have a standup shower and his and her sinks in your own private ensuite, offering you the best of both worlds of tranquility and relaxation. The 2nd and 3rd bedrooms are both spacious and accomodating too! Immediate possession available! Enjoy! (id:39198)
Property Details
Interior
Features
Upper Level Floor
Primary Bedroom
Bedroom 2
Bedroom 3
Property History
 25
25


