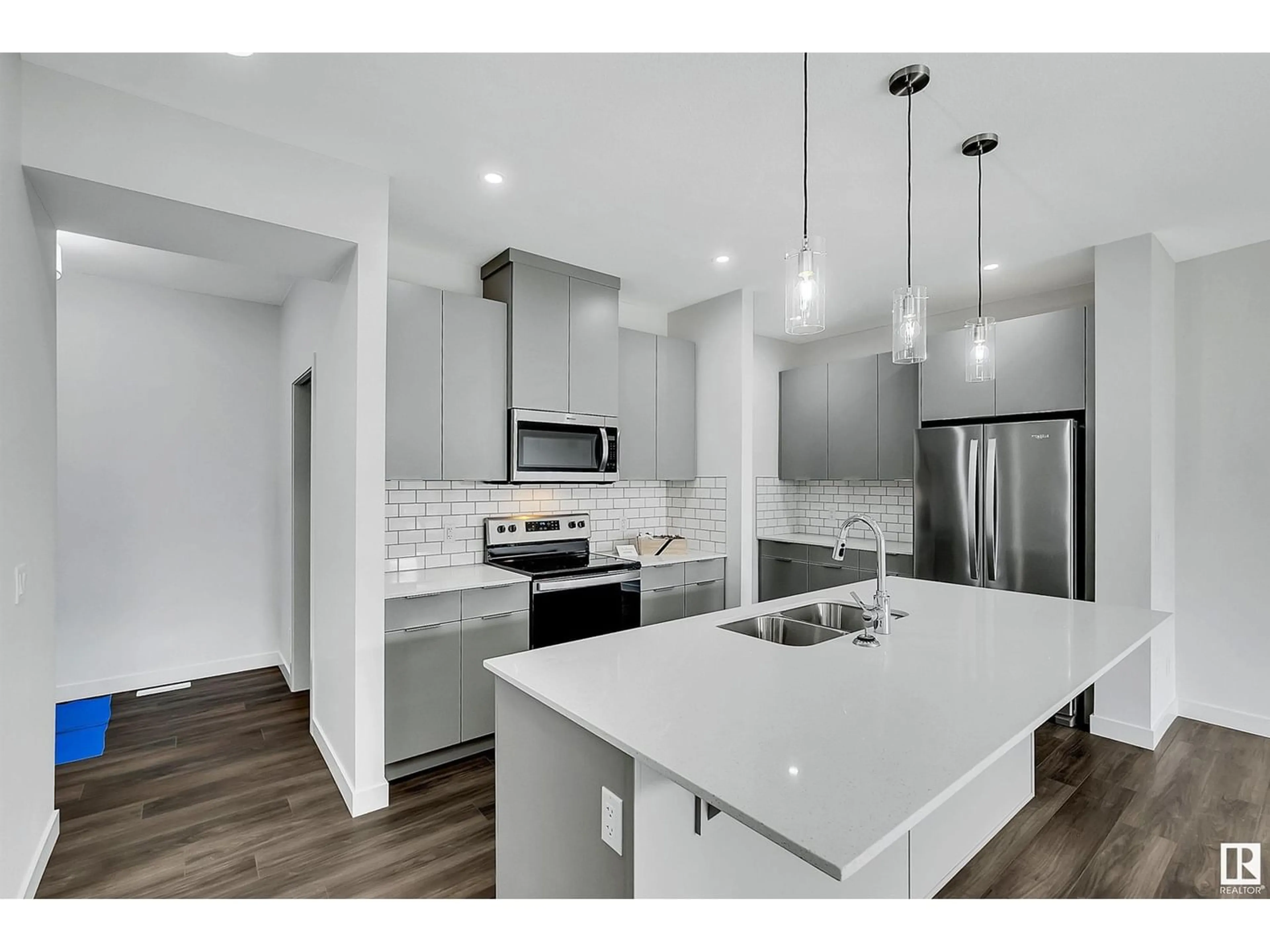3444 CRAIG LD SW, Edmonton, Alberta T6W0C3
Contact us about this property
Highlights
Estimated ValueThis is the price Wahi expects this property to sell for.
The calculation is powered by our Instant Home Value Estimate, which uses current market and property price trends to estimate your home’s value with a 90% accuracy rate.Not available
Price/Sqft$315/sqft
Est. Mortgage$2,447/mo
Tax Amount ()-
Days On Market295 days
Description
WOW! This brand-new stunning home built by award-winning builder Brookfield is nestled in the heart of Chapelle Gardens, a great family neighborhood. This beautiful newly built and never lived house features 3 bedrooms, 2.5 baths and family room. Kitchen comes with SS appliances, back splash tiles, huge island, lots of cabinetry space and Walk-in pantry. Adjoining is the dining area. Living room is quite spacious and overlooks huge backyard. Main floor has vinyl flooring throughout and gets completed with a 2 pc bath. Upstairs you will find master bedroom with 5 pc ensuite and Walk-in closet. There are also 2 more decently sized bedrooms, another 04pc bath and laundry on the upper floor. Basement is unfinished and awaits your final touch! Double garage attached and good size backyard to enjoy all season long! With walking trails, parks, and school just steps away, this home offers convenience and perfection. Move-in ready, so it's perfect if that's a priority! Come and check it out! (id:39198)
Property Details
Interior
Features
Main level Floor
Living room
5.6m x 3.3mDining room
5.6m x 2.6mKitchen
5.2m x 3.0mProperty History
 35
35


