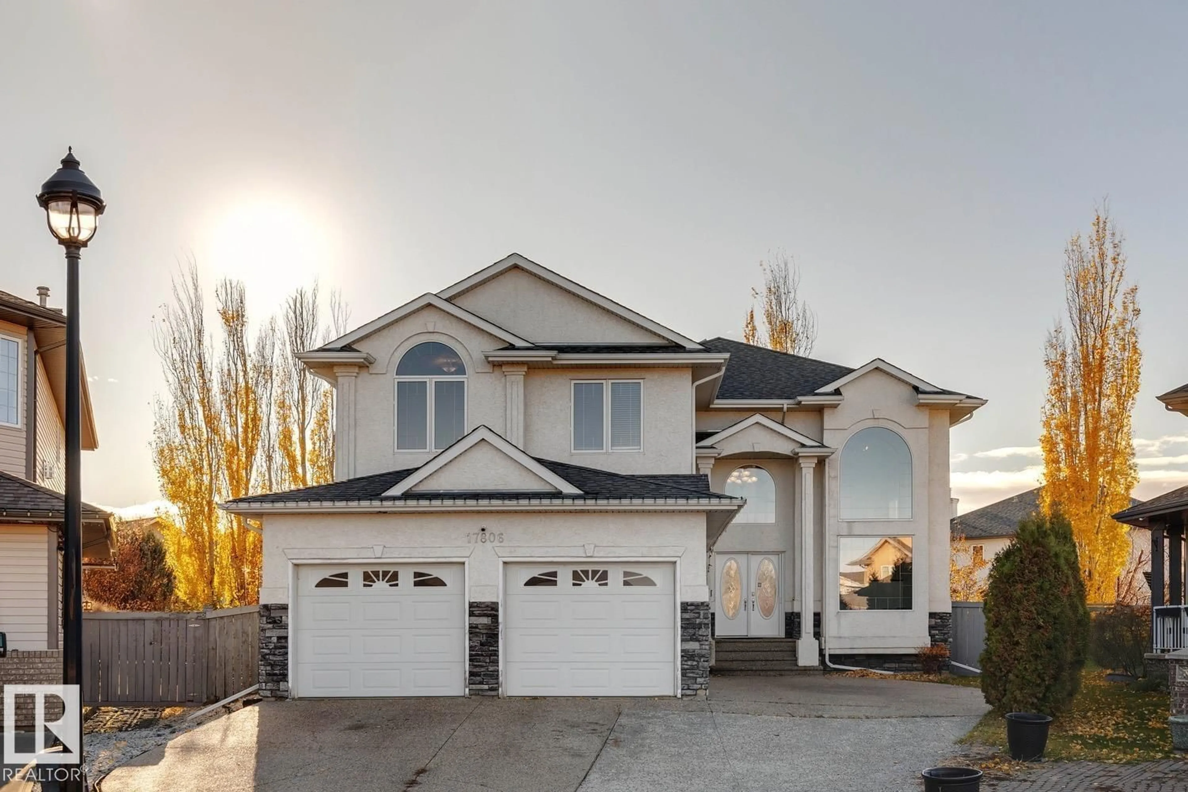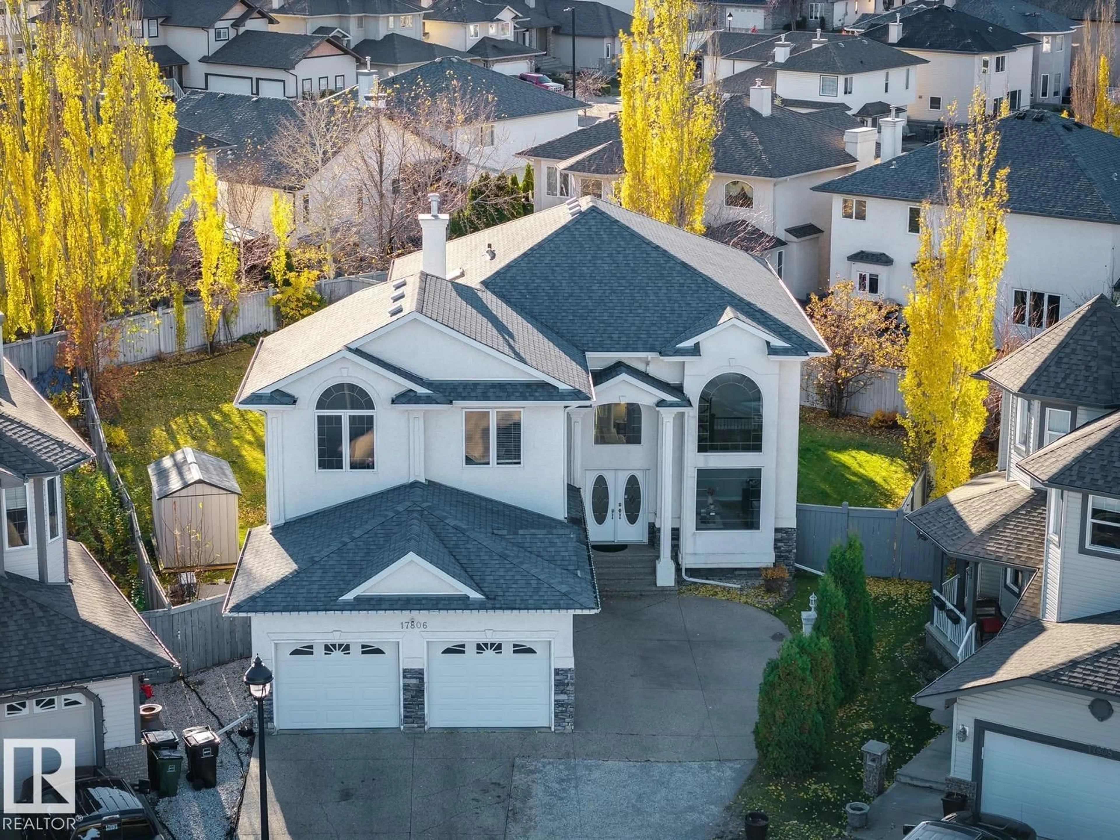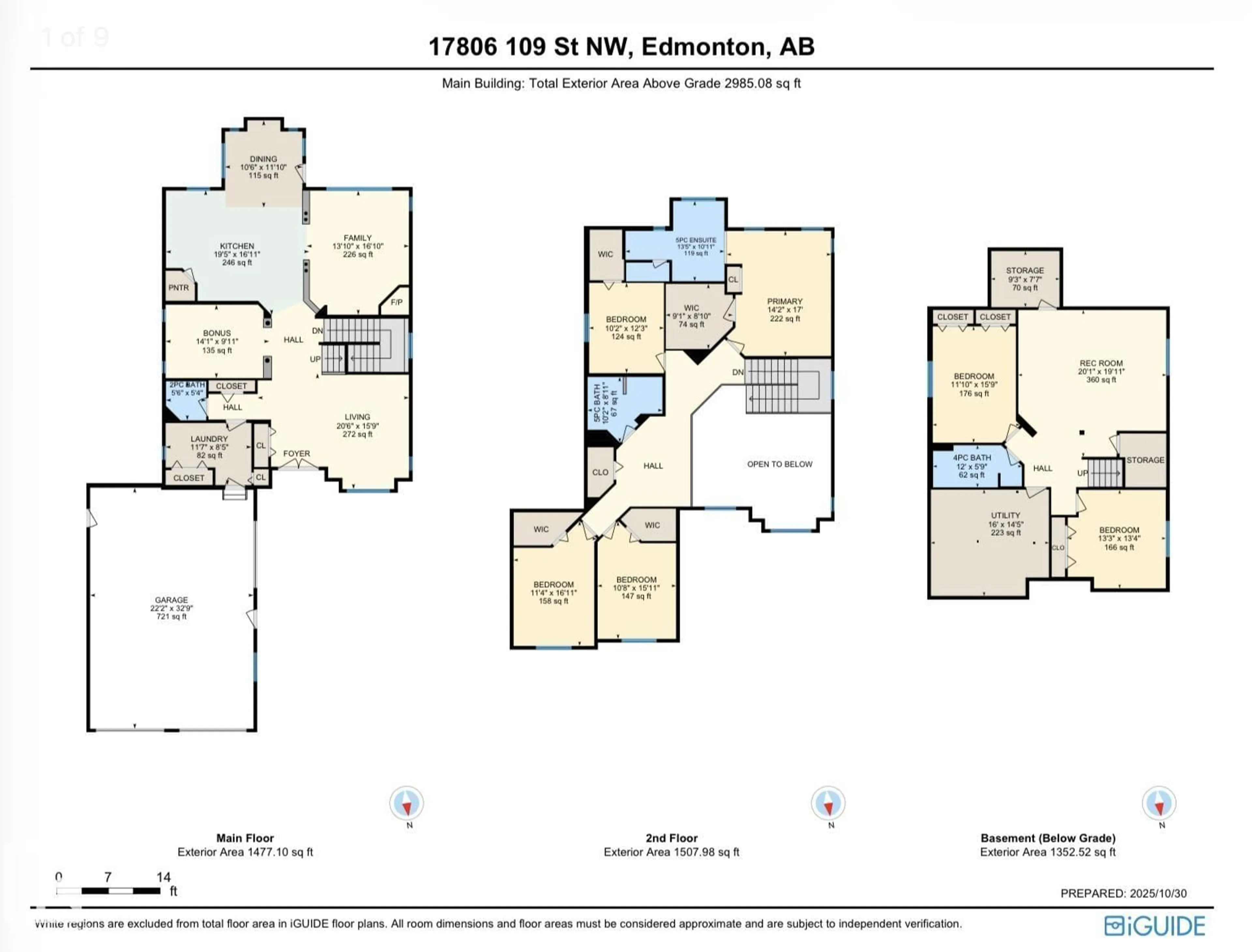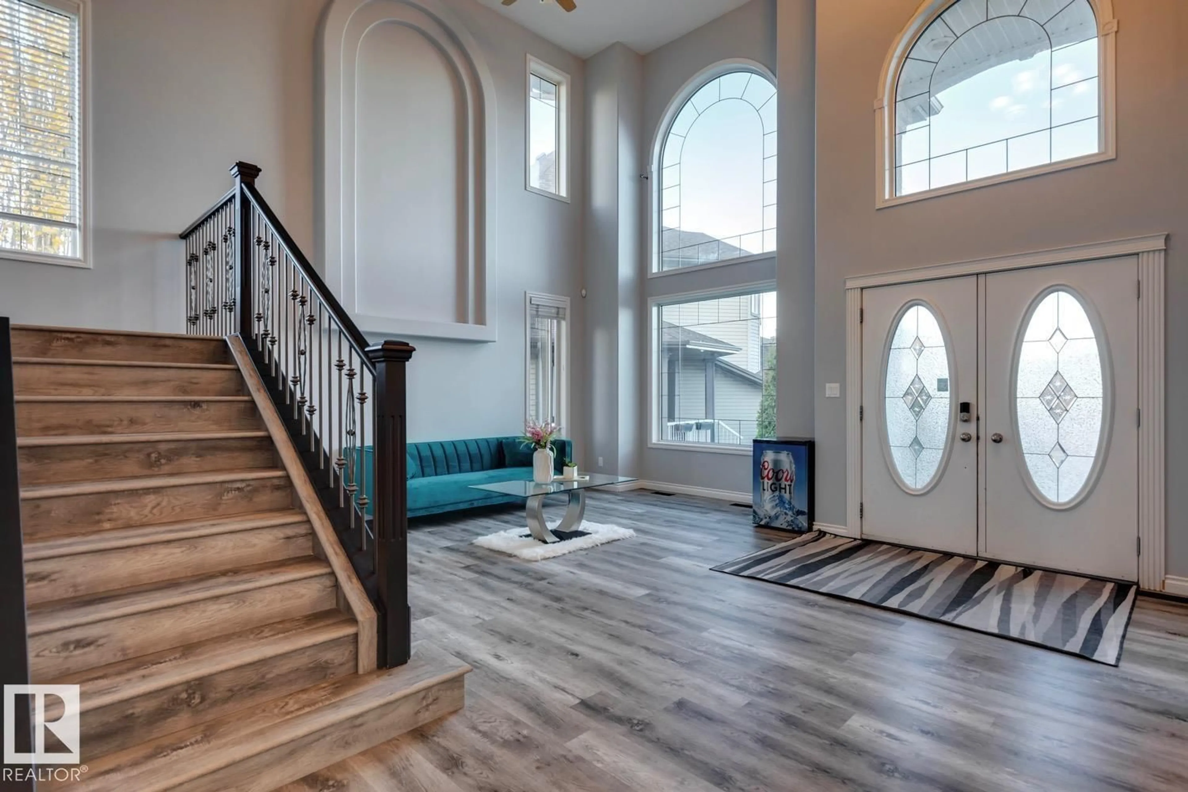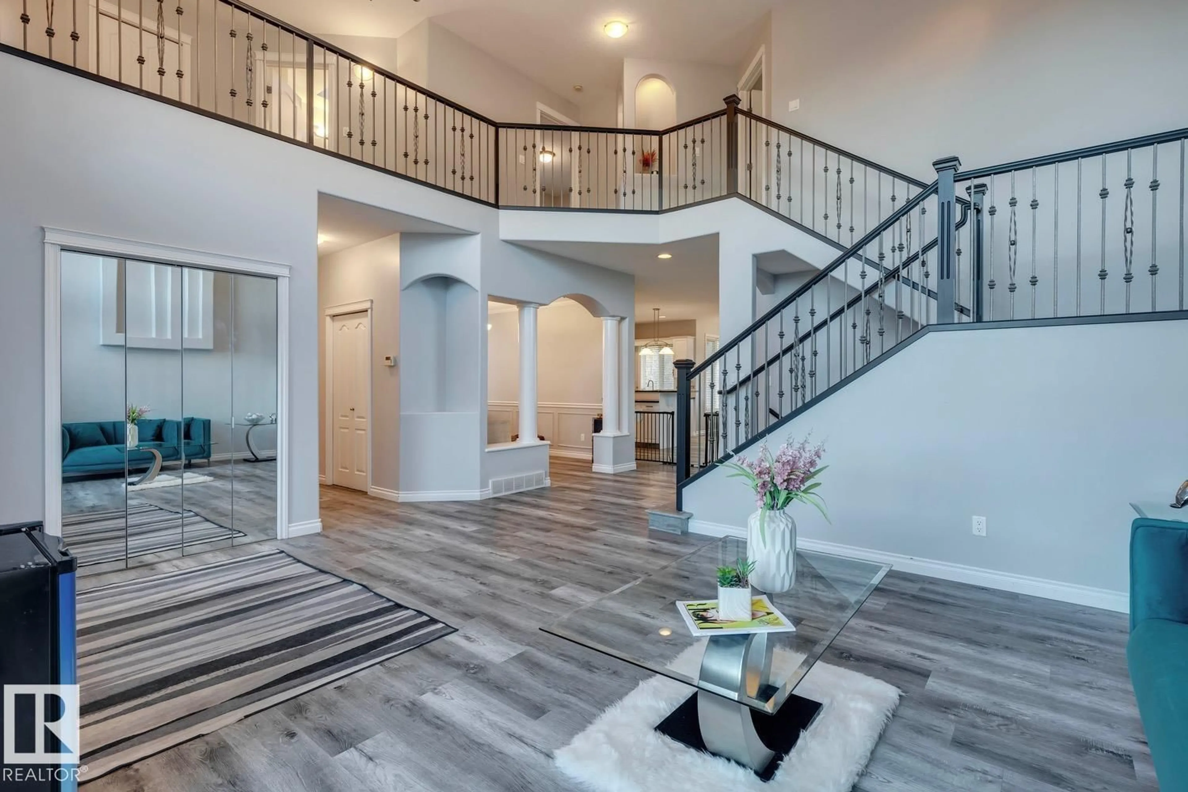17806 109 ST, Edmonton, Alberta T5X6H6
Contact us about this property
Highlights
Estimated valueThis is the price Wahi expects this property to sell for.
The calculation is powered by our Instant Home Value Estimate, which uses current market and property price trends to estimate your home’s value with a 90% accuracy rate.Not available
Price/Sqft$259/sqft
Monthly cost
Open Calculator
Description
The home and yard you’ve been waiting for. Set in a quiet crescent in desirable Chambery, this beautifully maintained 2,985 sq. ft. two-storey offers exceptional space, featuring 6 bedrooms and a layout designed for family living. A striking 2-storey living room fills the home with natural light and flows into a formal dining room and a welcoming family room with a gas fireplace. Upgraded vinyl plank flooring leads to a spacious granite kitchen with a large eating nook and access to the deck and the massive, park-like backyard—perfect for kids, pets, and outdoor entertaining. Upstairs are four generous bedrooms, including a private primary suite with a walk-in closet, jacuzzi ensuite, and separate shower. The fully finished basement adds impressive flexibility with a huge recreation room, two additional large bedrooms, and a full bath. A triple attached garage and proximity to parks, ponds, schools, 97 Street, and the Henday complete this ideal family home. (id:39198)
Property Details
Interior
Features
Main level Floor
Living room
15’9 x 20’6Dining room
11’10 x 10’6Kitchen
16’11 x 19’5Family room
16’10 x 13’10Exterior
Parking
Garage spaces -
Garage type -
Total parking spaces 6
Property History
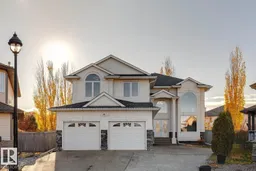 59
59
