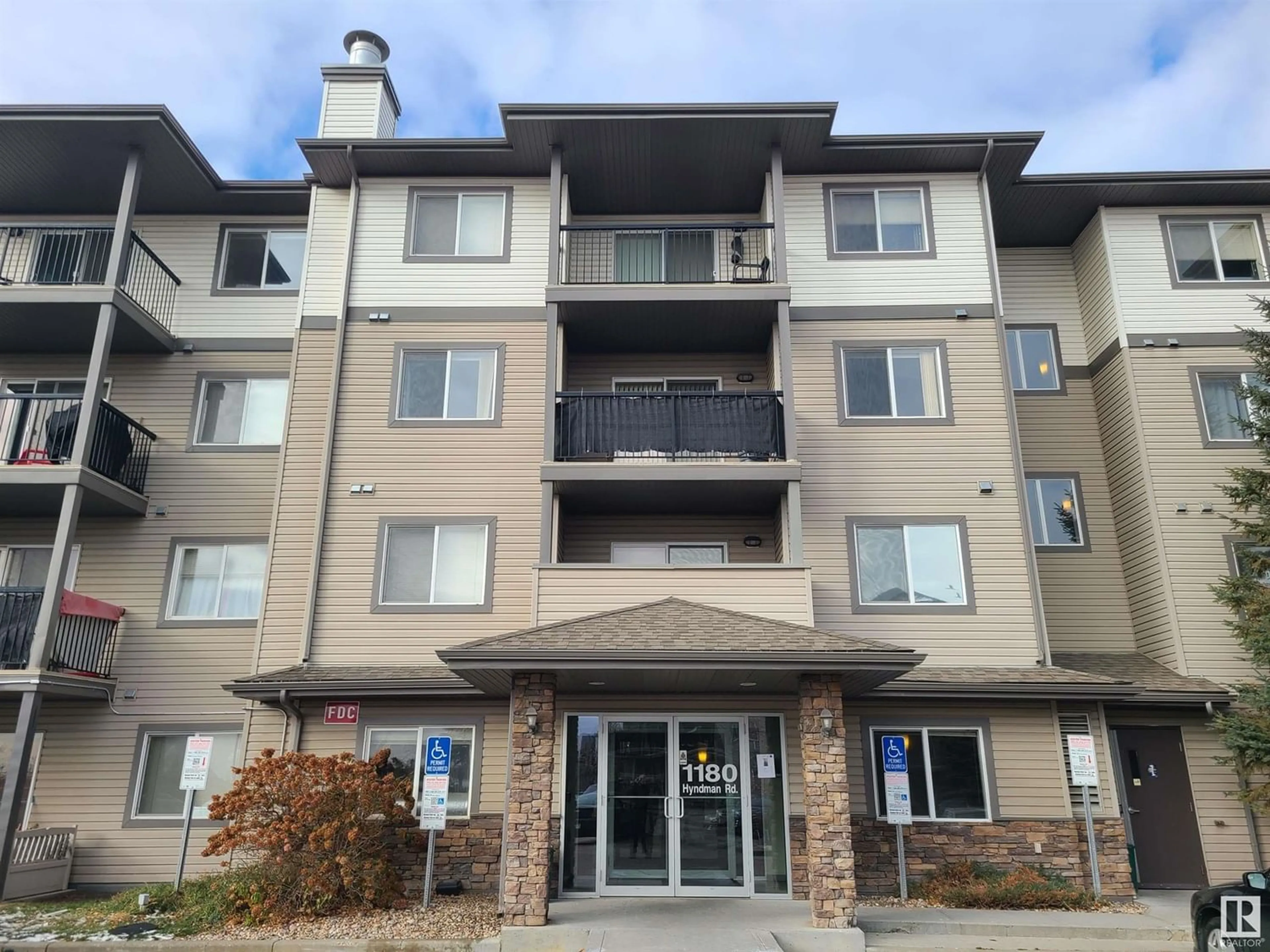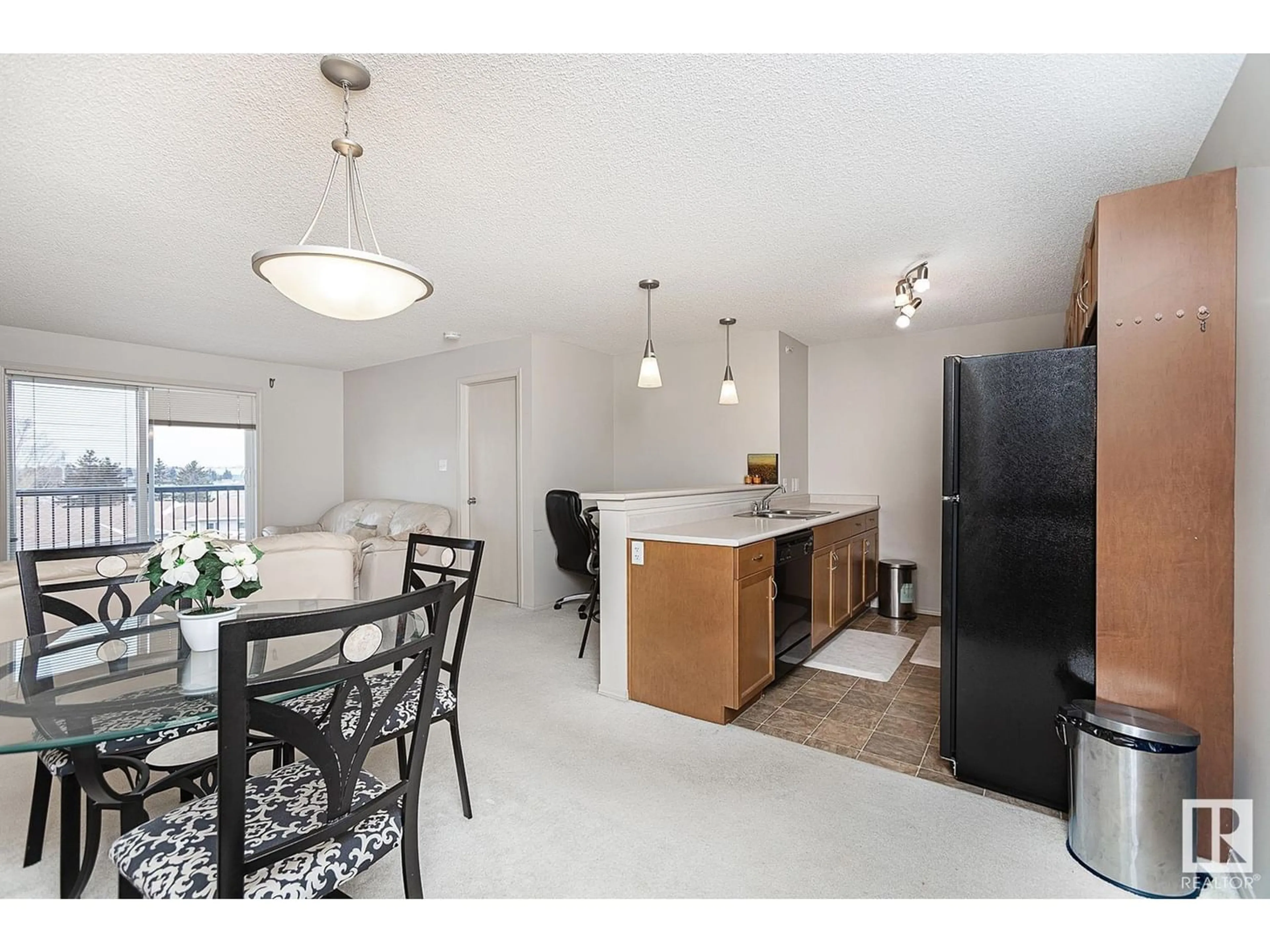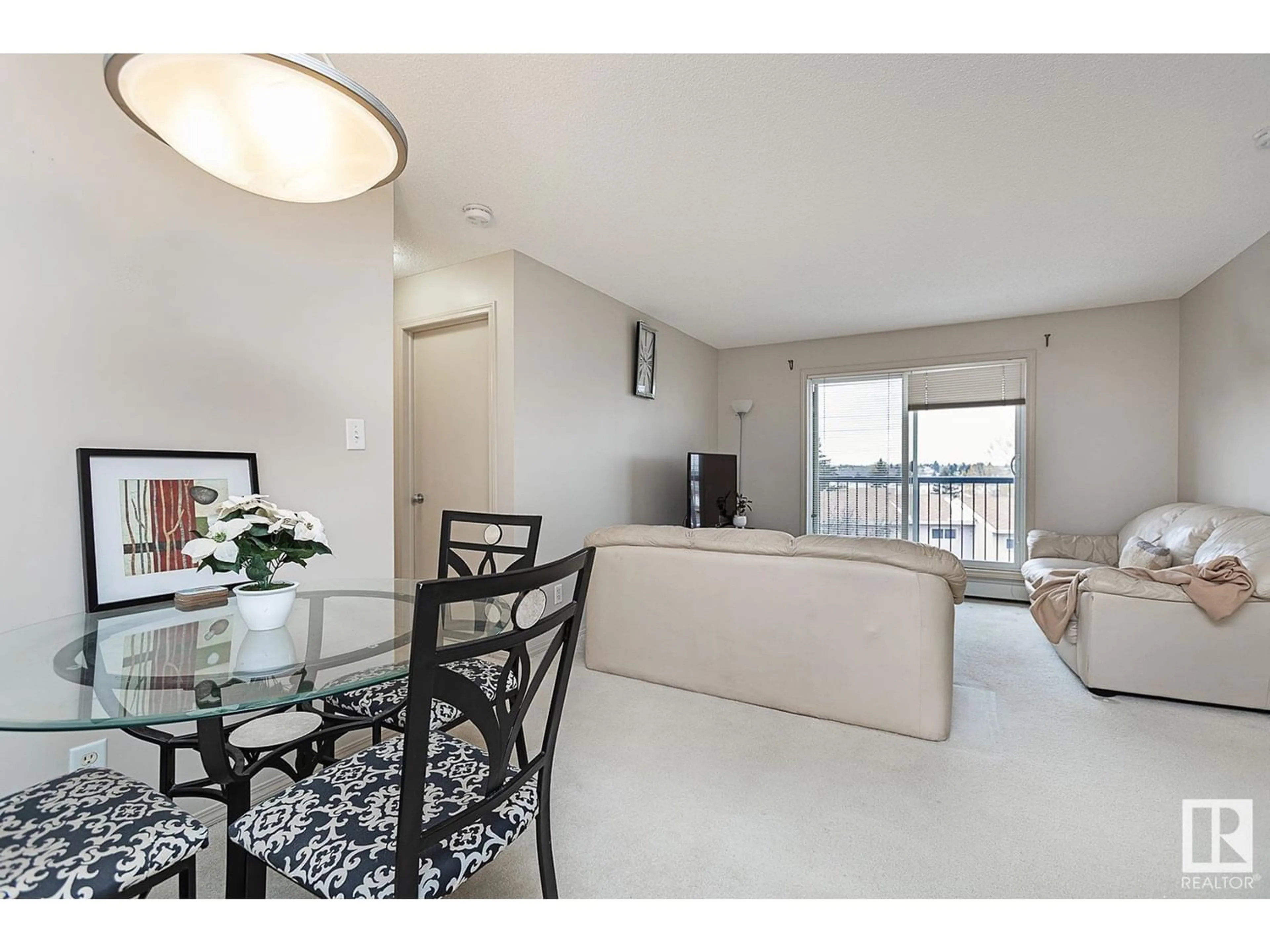#436 1180 HYNDMAN RD NW, Edmonton, Alberta T5A0P8
Contact us about this property
Highlights
Estimated ValueThis is the price Wahi expects this property to sell for.
The calculation is powered by our Instant Home Value Estimate, which uses current market and property price trends to estimate your home’s value with a 90% accuracy rate.Not available
Price/Sqft$187/sqft
Est. Mortgage$687/mth
Maintenance fees$576/mth
Tax Amount ()-
Days On Market232 days
Description
TOP FLOOR with QUICK POSSESSION AVAILABLE. Want to live by parks full of walking & bike trails, river valley views, a place to fish, kayak, or paddle board, or maybe live a short distance to shopping, a few golf courses, & AMAZING SUNSETS from your BALCONY? All this can be yours in this beautiful 2 BEDROOM + Den, 2 BATH, AFFORDABLE CONDO! 2 Titled Parking Stalls included (#202 & #265). Condo fees @ $546/month include your heat, water/sewer, and all building management stuff with a healthy reserve fund. The Kitchen has a large island for all your food prep, space for small appliances, and whether you have guests to entertain or little ones to watch, it overlooks the rest of the main living area, so it gives you a comforting feel. Stacked washer and dryer inside the suite, carpeted living room and bedrooms, & lino through the kitchen and two 4pce Bathrooms. Each Bedroom is spacious & lots of closet space. Den is great for small office or extra storage room. Even better in person! (id:39198)
Property Details
Interior
Features
Main level Floor
Living room
3.2 m x 3.65 mDining room
1.88 m x 2.44 mKitchen
2.6 m x 2.94 mDen
1.47 m x 1.49 mExterior
Parking
Garage spaces 2
Garage type Stall
Other parking spaces 0
Total parking spaces 2
Condo Details
Amenities
Vinyl Windows
Inclusions
Property History
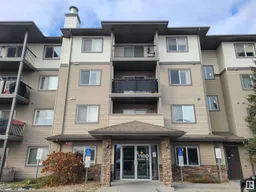 48
48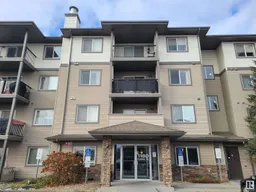 48
48
