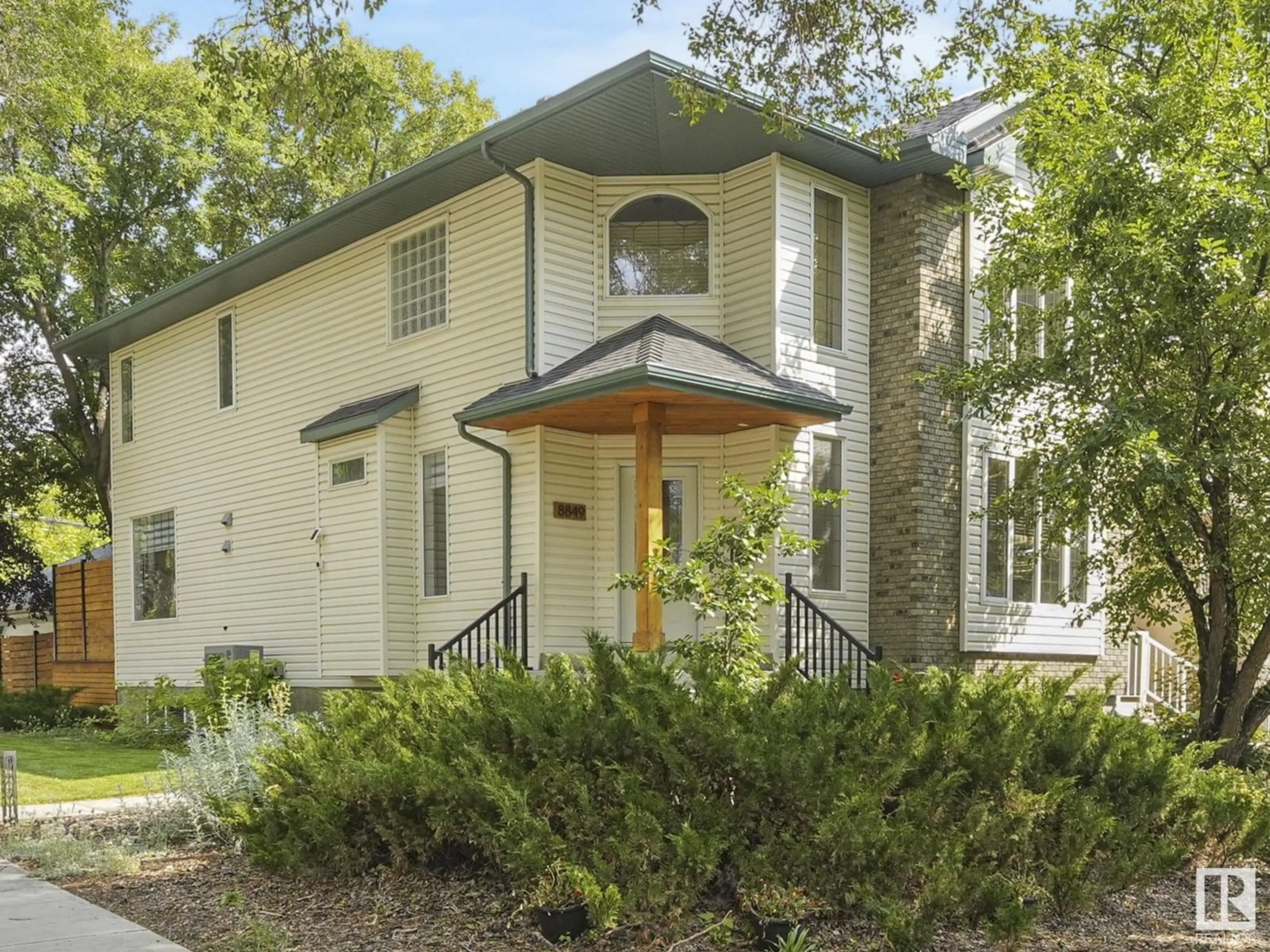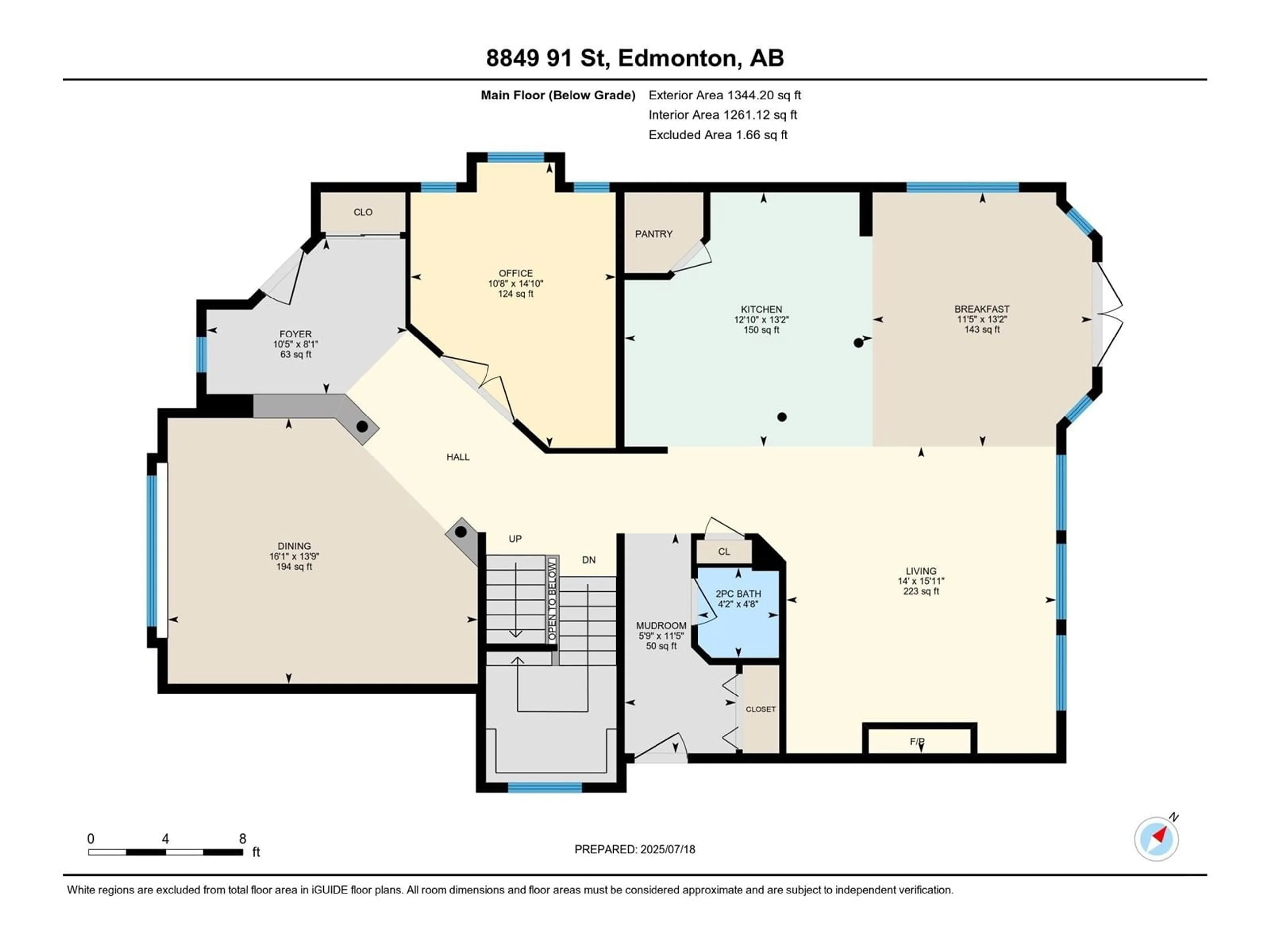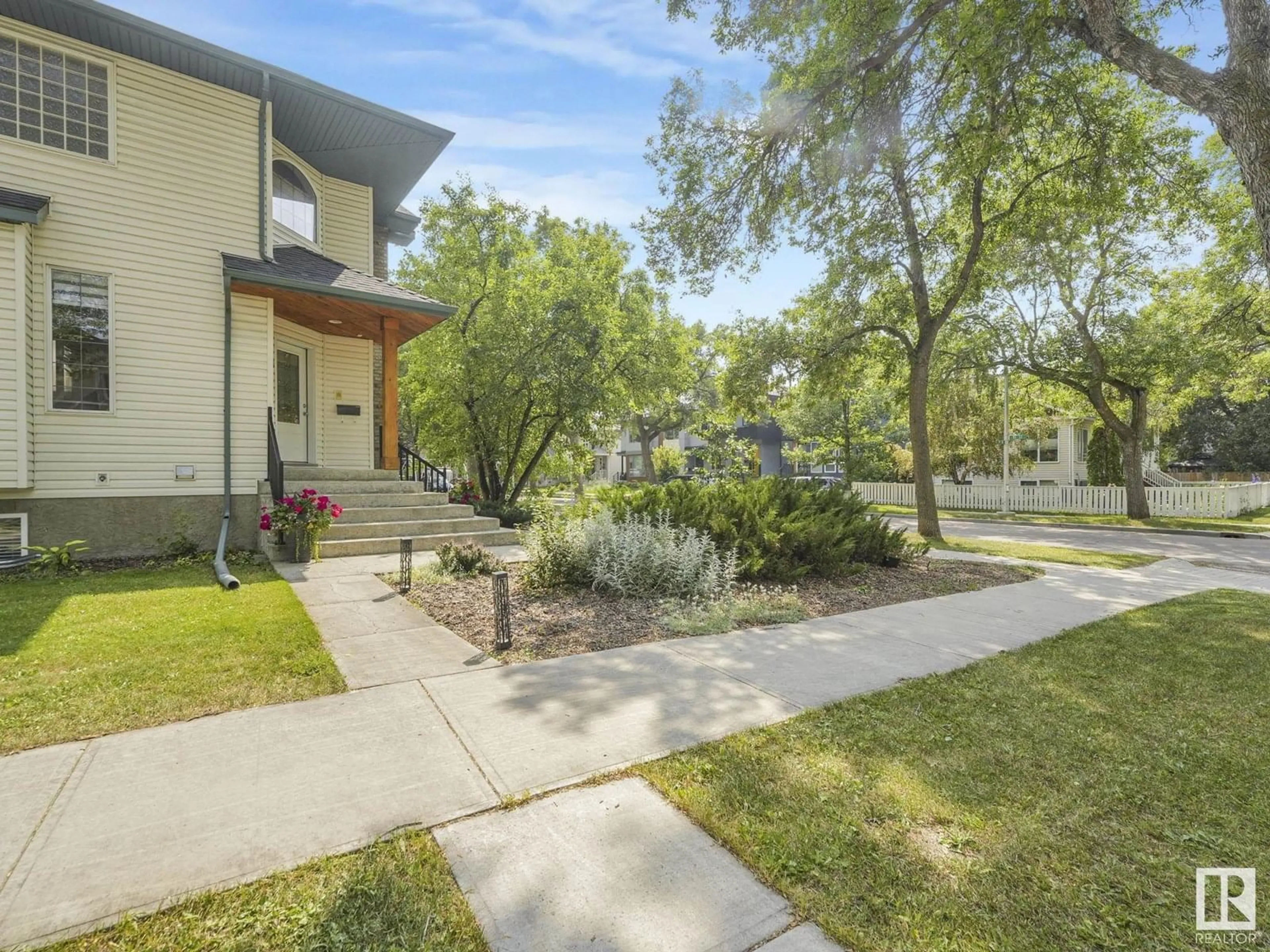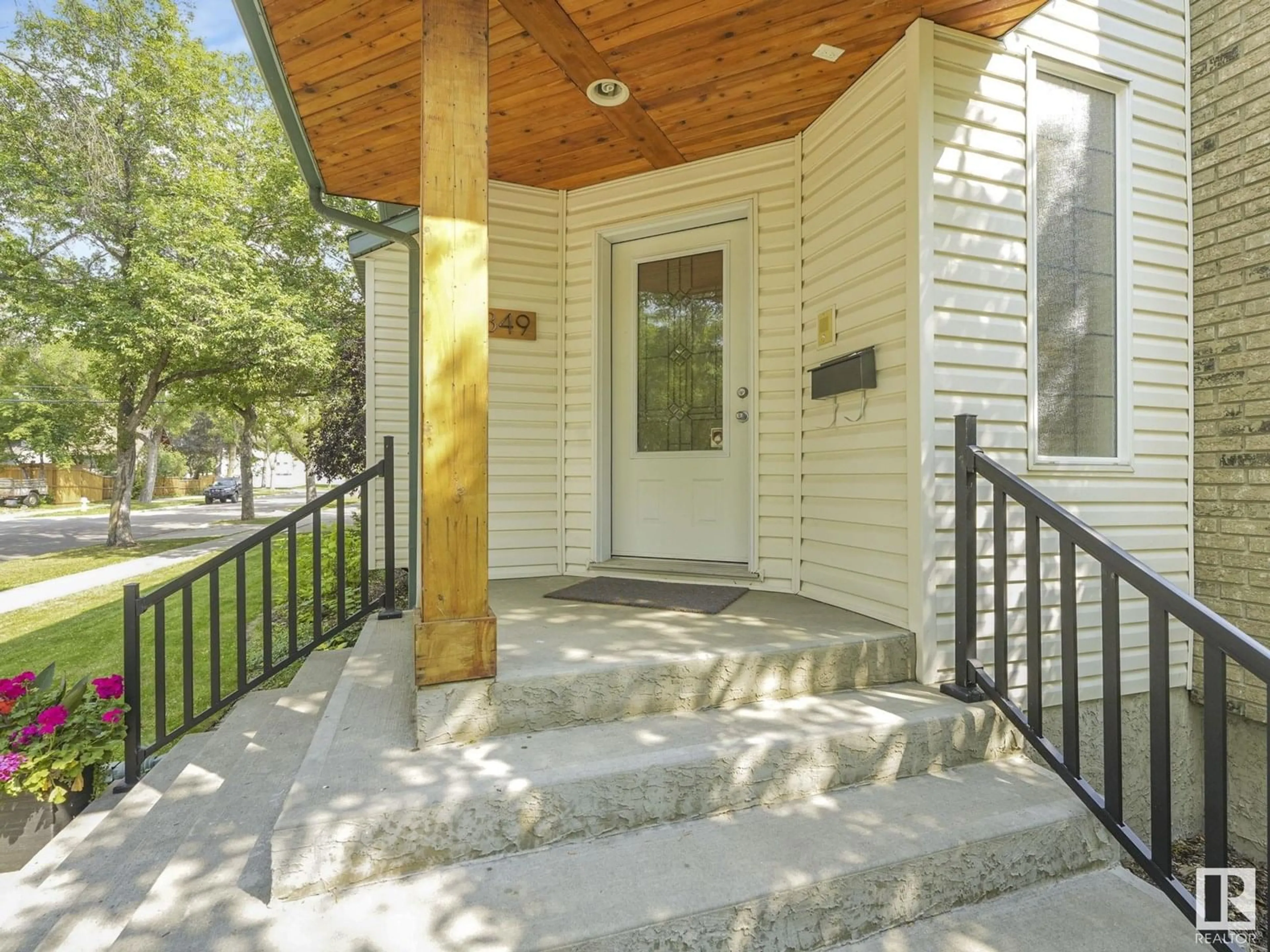8849 91 ST, Edmonton, Alberta T6C3N3
Contact us about this property
Highlights
Estimated valueThis is the price Wahi expects this property to sell for.
The calculation is powered by our Instant Home Value Estimate, which uses current market and property price trends to estimate your home’s value with a 90% accuracy rate.Not available
Price/Sqft$354/sqft
Monthly cost
Open Calculator
Description
BEAUTIFUL EXECUTIVE BONNIE DOON 2 STOREY, Built New in 2004, has perhaps THE PRETTIEST BASEMENT SUITE (LEGAL) YOU’LL EVER SEE! Home is architecturally designed to be Aesthetic, Comfortable & Energy Efficient… 9ft Ceilings, Oversized Windows, Gorgeous Open Staircase and light hardwood floors create a SPACIOUS & AIRY FEEL. The Kitchen has a pantry, granite counters, coffee bar and eat-at-island c/w sink. ALL APPLIANCES UPGRADED in ’21, including a BOSCH 800 Fridge & GE Café Double-Oven INDUCTION Range with deluxe hood-fan. Upper level has 3 bedrms, (1 w/Balcony), 4PC Bath and a LOVELY PRIMARY BEDRM & ENSUITE c/w Soaker Tub, Sep Shower & Walk-in closet. BIG-TICKET UPGRADES... 50 Yr Arch Shingles (’24), 2 NEW Furnaces c/w humid's (’24), PLUS A NEW ‘WINTER RATED HEAT PUMP’ (replaces AC). Numerous new blinds on main & upper levels. Yard has Low-Maint Landscaping & the Deck & Fence have been redone (’20). ALL NEW Flooring in Bsmt Suite. Heated OVERSIZED 26’ x 24’ GARAGE has a floor sump to capture winter slush! (id:39198)
Property Details
Interior
Features
Main level Floor
Living room
4.27 x 4.85Dining room
4.9 x 4.2Kitchen
3.92 x 4.02Den
3.24 x 4.52Exterior
Parking
Garage spaces -
Garage type -
Total parking spaces 4
Property History
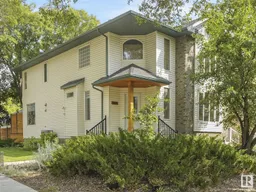 75
75
