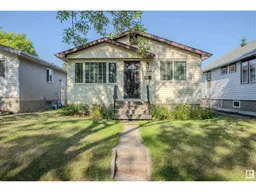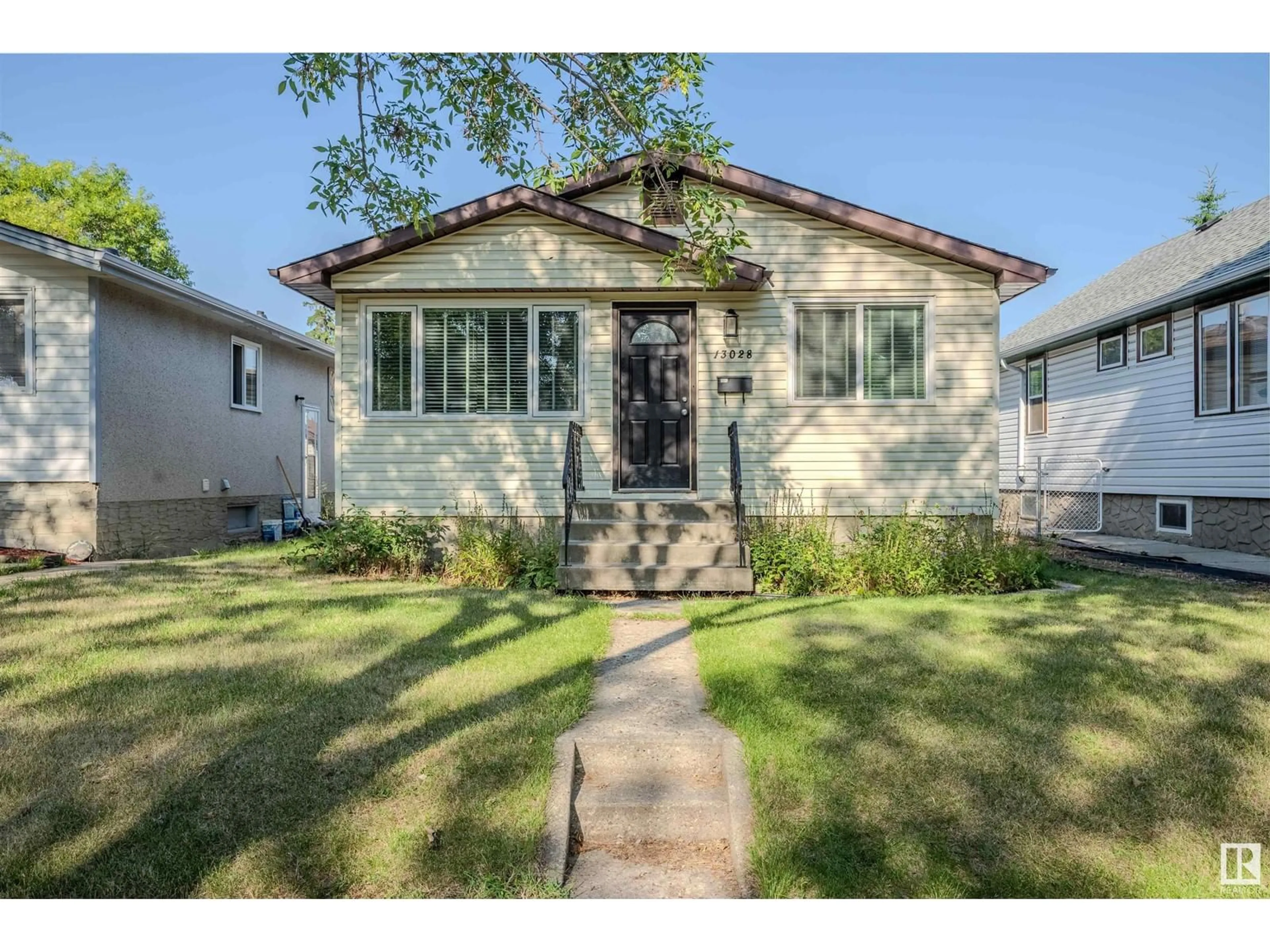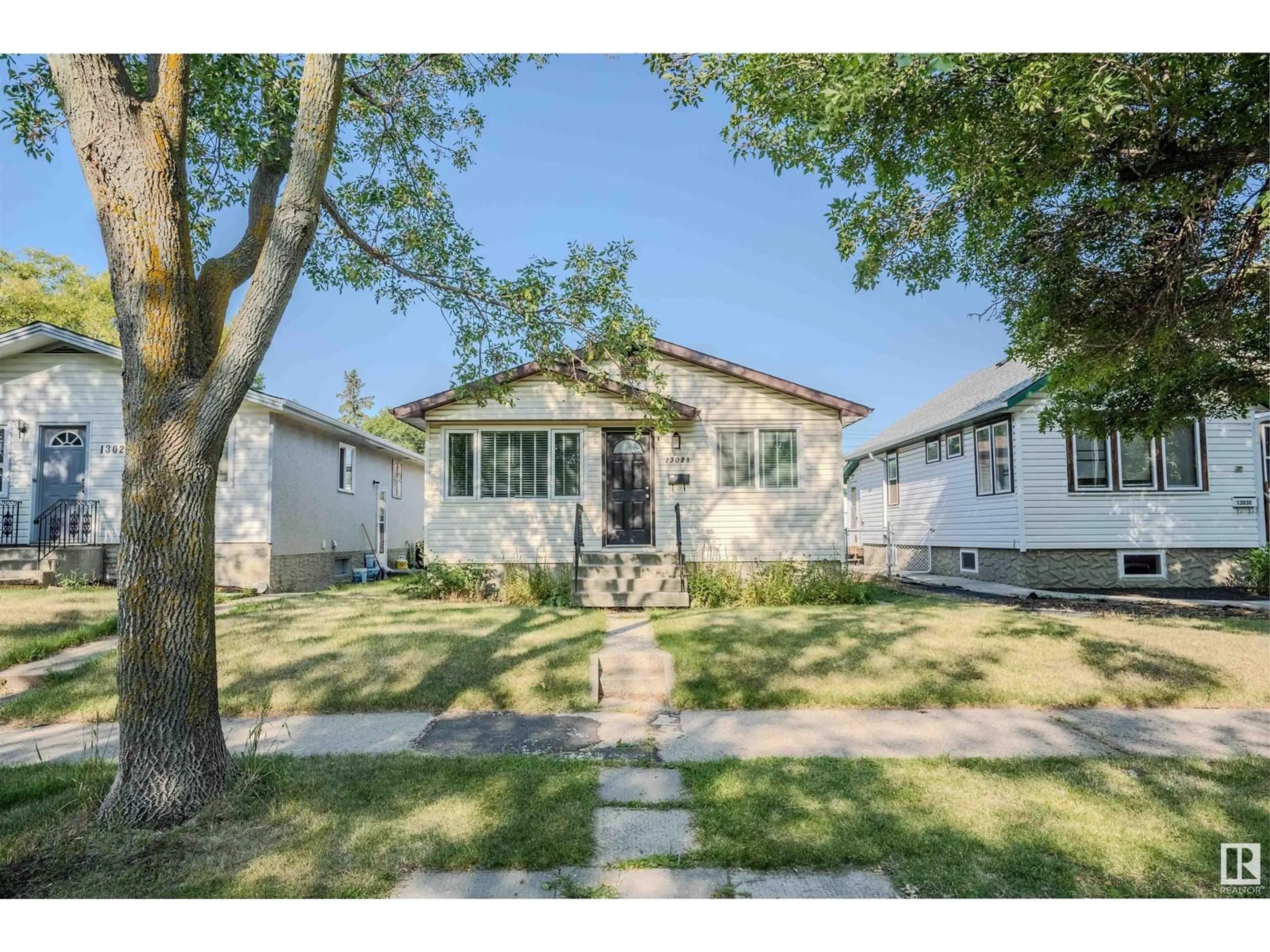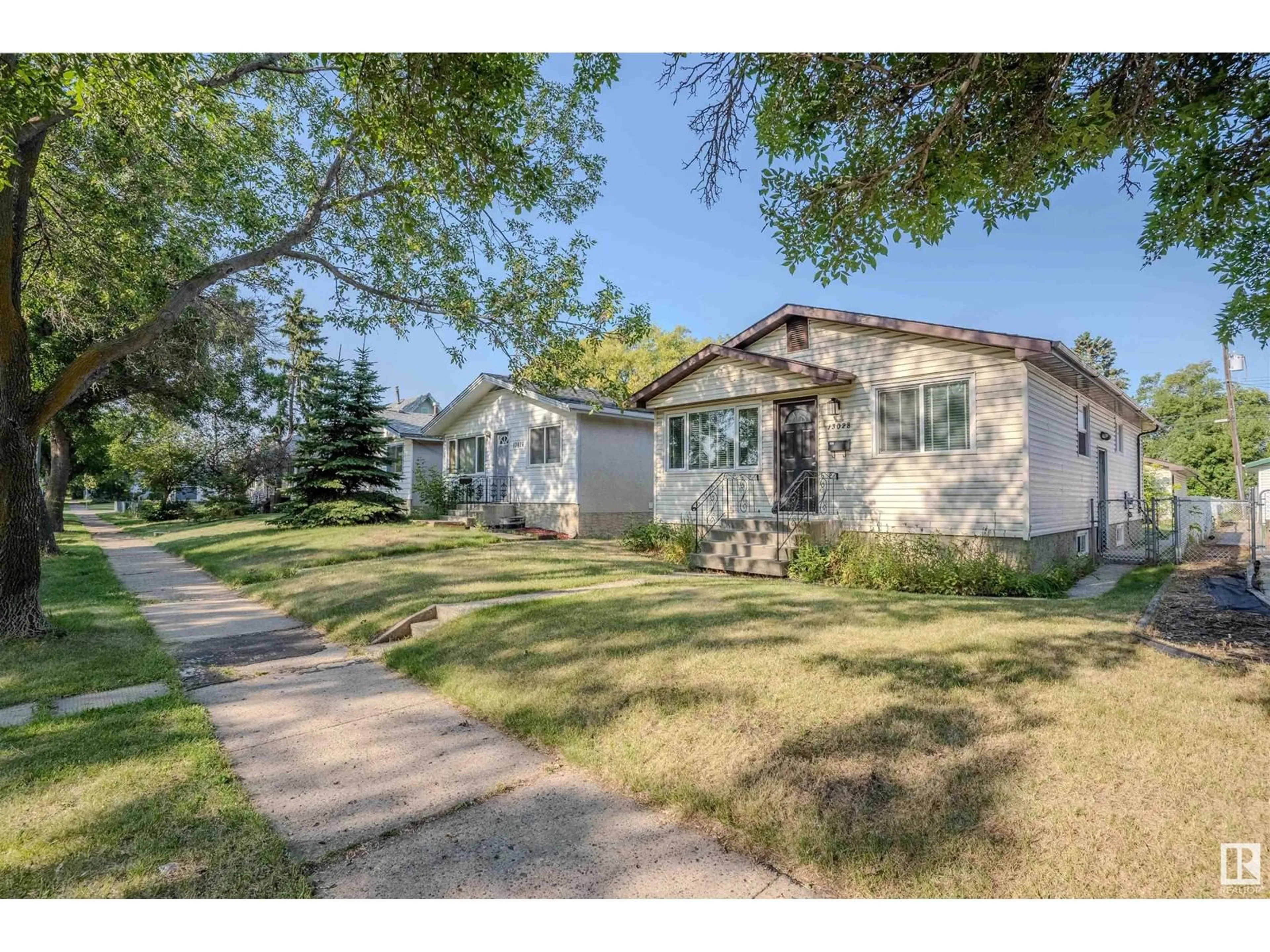13028 65 ST NW, Edmonton, Alberta T5A1A1
Contact us about this property
Highlights
Estimated ValueThis is the price Wahi expects this property to sell for.
The calculation is powered by our Instant Home Value Estimate, which uses current market and property price trends to estimate your home’s value with a 90% accuracy rate.Not available
Price/Sqft$405/sqft
Est. Mortgage$1,671/mth
Tax Amount ()-
Days On Market45 days
Description
Excellent starter home or investment property! Great potential for renting or convert this home to Airbnb for higher cash flow. Main floor you'll find open concept layout living room with large windows & gorgeous engineered laminate floorings throughout. Spacious kitchen offers white-color kitchen cabinets & U-shape kitchen counter adjacent to dining area with newer windows. 3 ample sized bedrooms & a full 4-piece bathroom. SEPARATE BASEMENT ENTRANCE leads you to a huge family room, 4th bedroom, 3-piece bathroom, kitchen area, laundry & utility room. Fully landscaped & fenced back yard & back lane to an oversized heated single garage with 220 volt. This home has upgrades with: Fresh paint, New hot water tank (2023), shingle (2021), windows (2020), furnace (2019) & newer flooring. Carpet free home! Short walk to LRT & public transportation. Beautiful tree lined streets! Convenient location close to schools, shopping centre & all amenities! Quick possession available. Just move-in & enjoy! (id:39198)
Property Details
Interior
Features
Basement Floor
Family room
7.64 m x 4.27 mBedroom 4
3.69 m x 3.16 mSecond Kitchen
4.84 m x 2.28 mLaundry room
2 m x 1.71 mProperty History
 49
49


