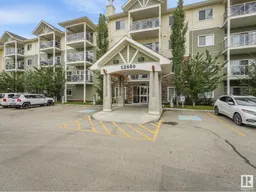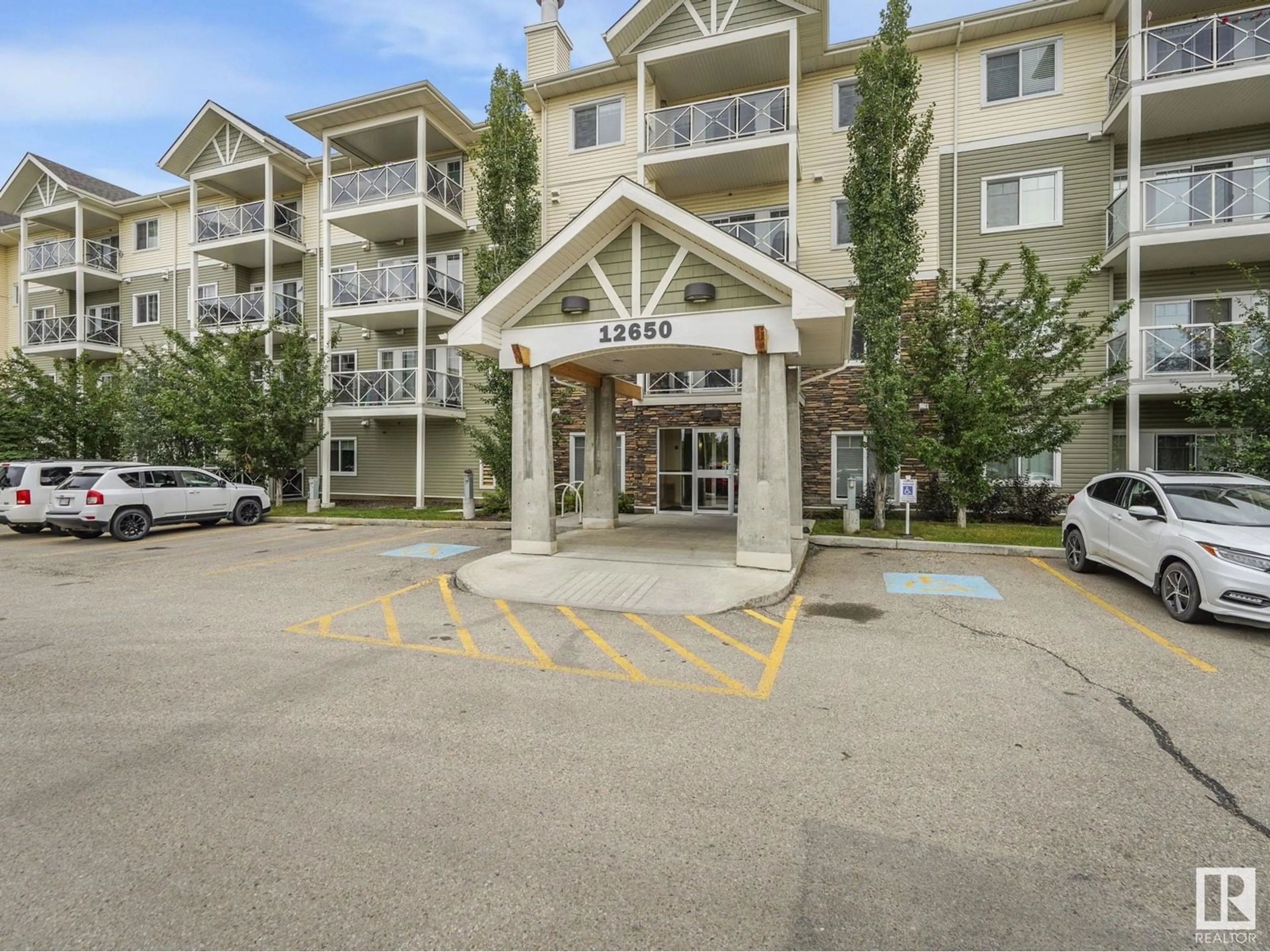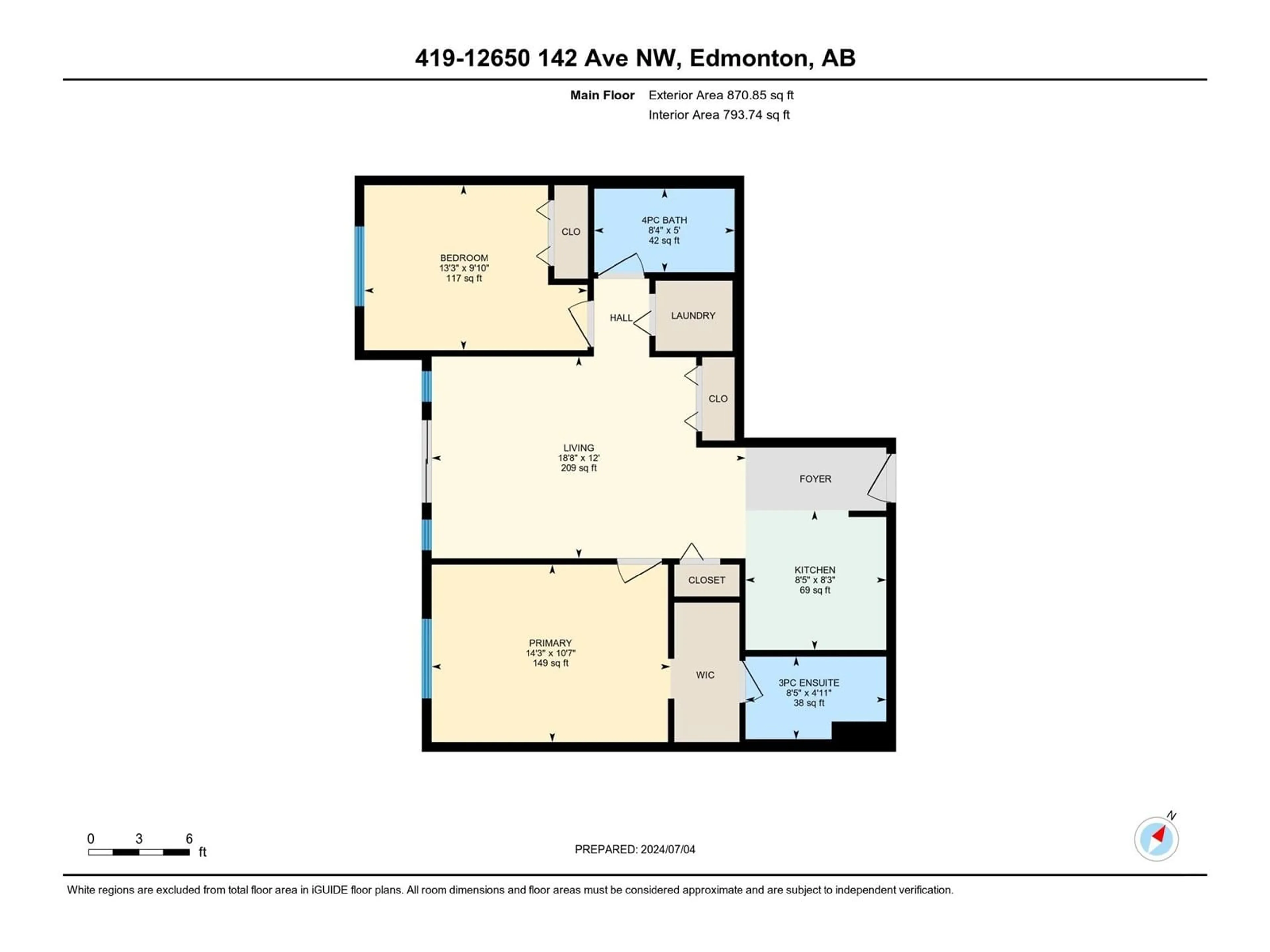#419 12650 142 AV NW, Edmonton, Alberta T5X0J4
Contact us about this property
Highlights
Estimated ValueThis is the price Wahi expects this property to sell for.
The calculation is powered by our Instant Home Value Estimate, which uses current market and property price trends to estimate your home’s value with a 90% accuracy rate.Not available
Price/Sqft$250/sqft
Est. Mortgage$855/mth
Maintenance fees$363/mth
Tax Amount ()-
Days On Market58 days
Description
Welcome to Solara At Skyview! This 2-bedroom, 2-bathroom top floor condo in Edmonton's North West Community of Baranow. Located steps to everything you might need such as shopping, transit and other amenities. The entryway is welcoming, with a large closet and open layout which showcases the west facing windows full of natural light. The bedrooms are on opposite sides for privacy. The master suite has a walk-in closet and a 3-piece ensuite with a glass shower. The second bedroom has a 4-piece bath next to it. The kitchen is upgraded with granite countertops, a full-height tile backsplash, and quality wood cabinets. Theres also in-suite laundry, HRV ventilation system for fresh air and quality finishes throughout. The large balcany west facing balancy is an ideal spot for relaxing in the evenings. Solara provides an onsite gym. Dedicated parking stall is included with this property. This condo is designed for comfort and style. Dont miss your chance to own a home in the Solara At Skyview community! (id:39198)
Property Details
Interior
Features
Main level Floor
Laundry room
Living room
3.66 m x 5.7 mDining room
Kitchen
2.53 m x 2.55 mExterior
Parking
Garage spaces 1
Garage type Stall
Other parking spaces 0
Total parking spaces 1
Condo Details
Inclusions
Property History
 48
48

