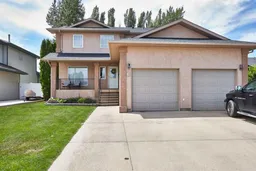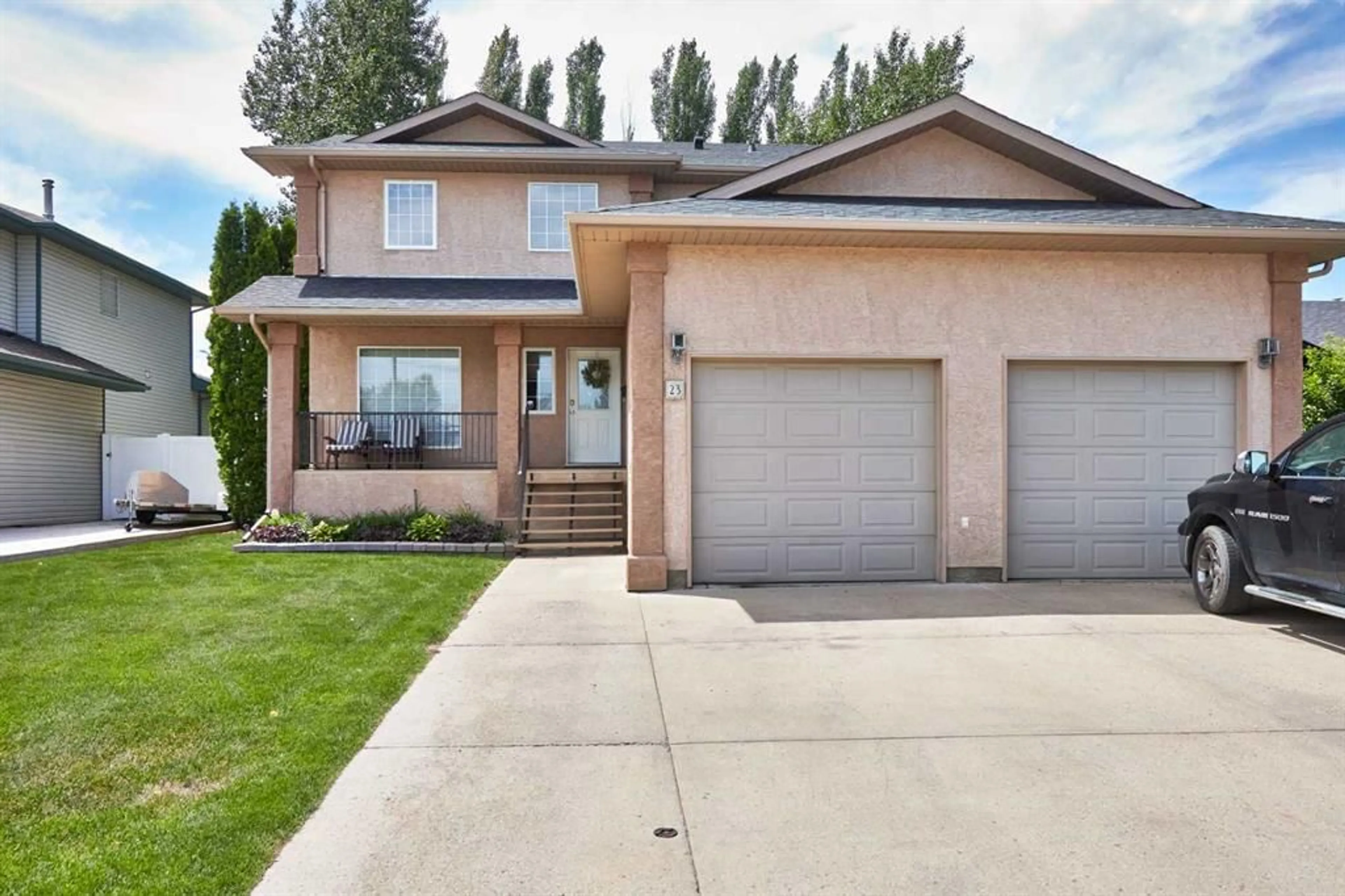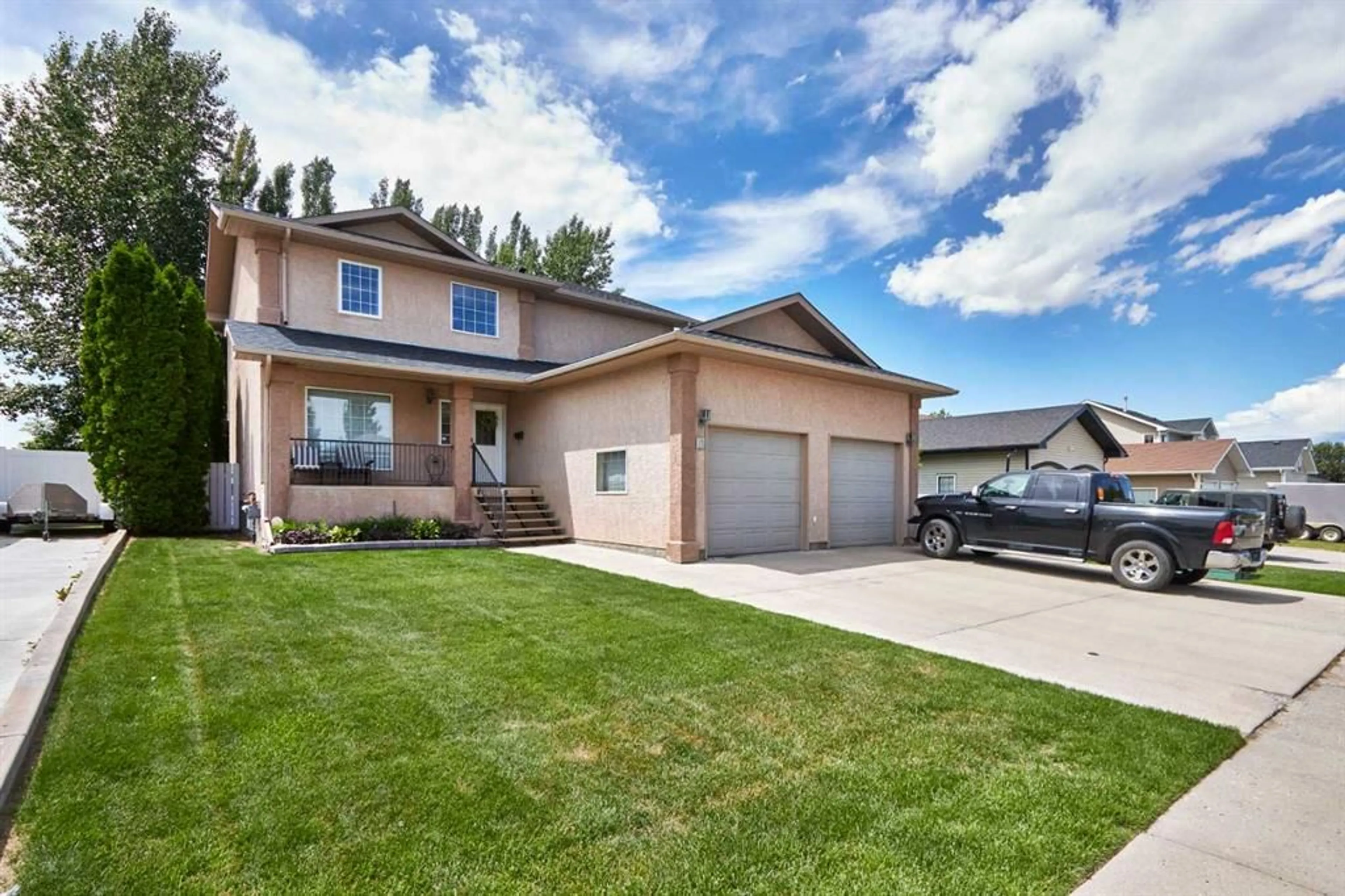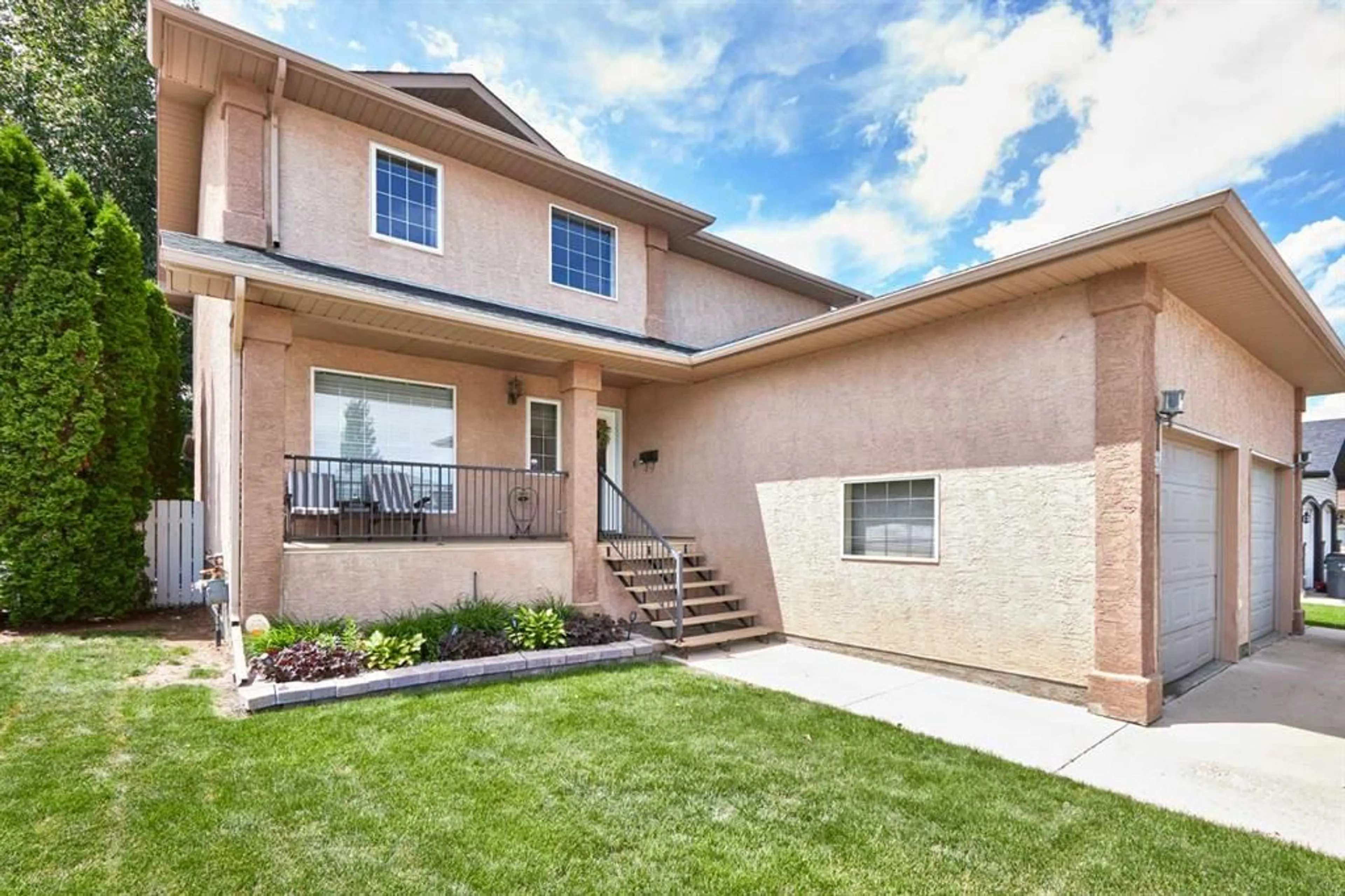23 Sunrise Crt, Medicine Hat, Alberta T1B4N5
Contact us about this property
Highlights
Estimated ValueThis is the price Wahi expects this property to sell for.
The calculation is powered by our Instant Home Value Estimate, which uses current market and property price trends to estimate your home’s value with a 90% accuracy rate.$879,000*
Price/Sqft$257/sqft
Est. Mortgage$2,014/mth
Tax Amount (2024)$4,316/yr
Days On Market68 days
Description
** OPEN HOUSE SUNDAY AUGUST 25 from 1-2:30pm ** This fully developed 2-storey home with 5 bedrooms, office plus den is located near schools, churches, Saamis Rotary Park/water park and Medicine Hat’s extensive trail system. With stucco exterior and a front covered deck, this home has great curb appeal. Inside you’ll find a spacious living room with high ceilings open all the way to the upper level and a gas fireplace. The bright kitchen has been refreshed with white cabinets and quartz counter tops, newer fridge and dishwasher, also with a corner pantry & built-in microwave. The main level also has an office/den, laundry room and 2-piece bathroom. Upstairs is host to 3 bedrooms including the primary bedroom with walk-in closet and 3-piece ensuite. There are 2 more bedrooms in the basement as well as a family room and a den. The 4-piece bathroom in the basement has a jetted tub and an electric fireplace to keep the bathroom nice and warm in the winter. You’ll also be able to relax in the hot tub (air jets and water jets) which has recently been serviced at a cost of $3600 including a new cover and lift. Plenty of mature trees line the back yard offering privacy and shade while in the hot tub or enjoying time on the covered deck or concrete patio. The double attached garage 24x24’ is finished and heated with 12’ high ceilings. Some of the recent updating completed includes vinyl flooring throughout most of the main level, paint, 3 new toilets, bathroom vanity doors, shingles (2020), high efficiency furnace, hot water tank and more. All appliances are included as well as central vacuum and underground sprinklers. This is a terrific family home!
Property Details
Interior
Features
Main Floor
Living Room
15`10" x 14`11"2pc Bathroom
Laundry
10`4" x 4`8"Office
9`8" x 10`8"Exterior
Features
Parking
Garage spaces 2
Garage type -
Other parking spaces 3
Total parking spaces 5
Property History
 45
45


