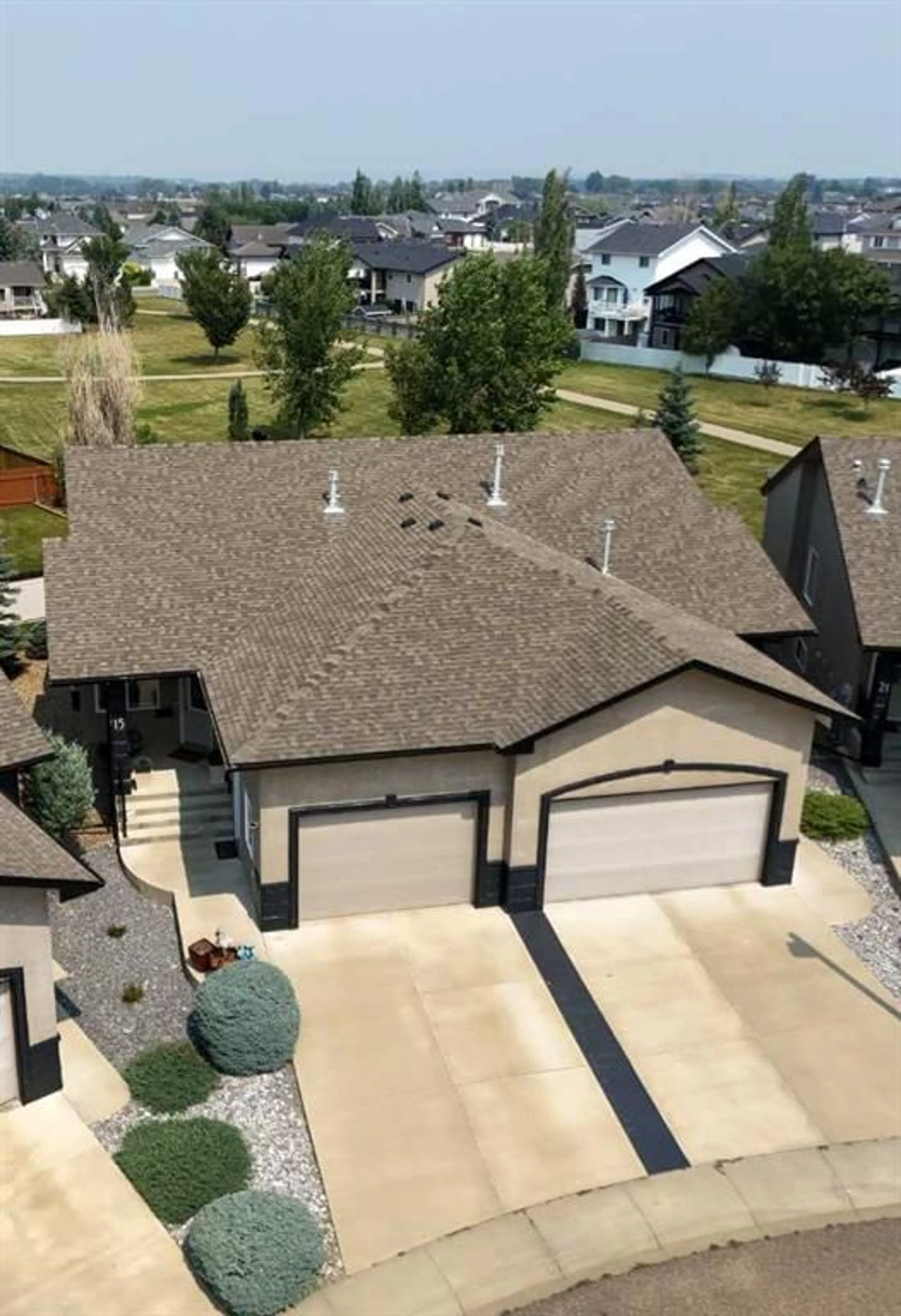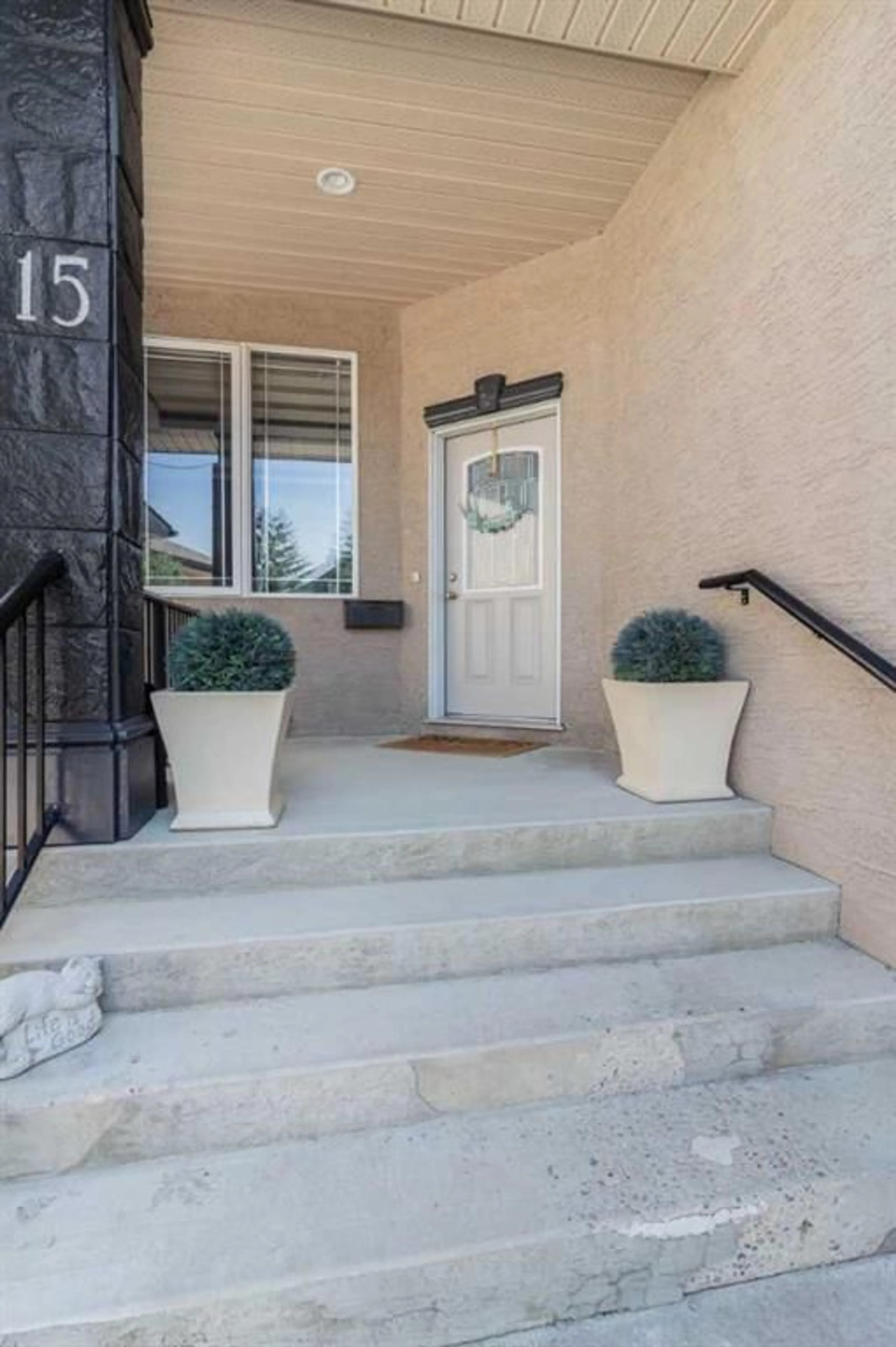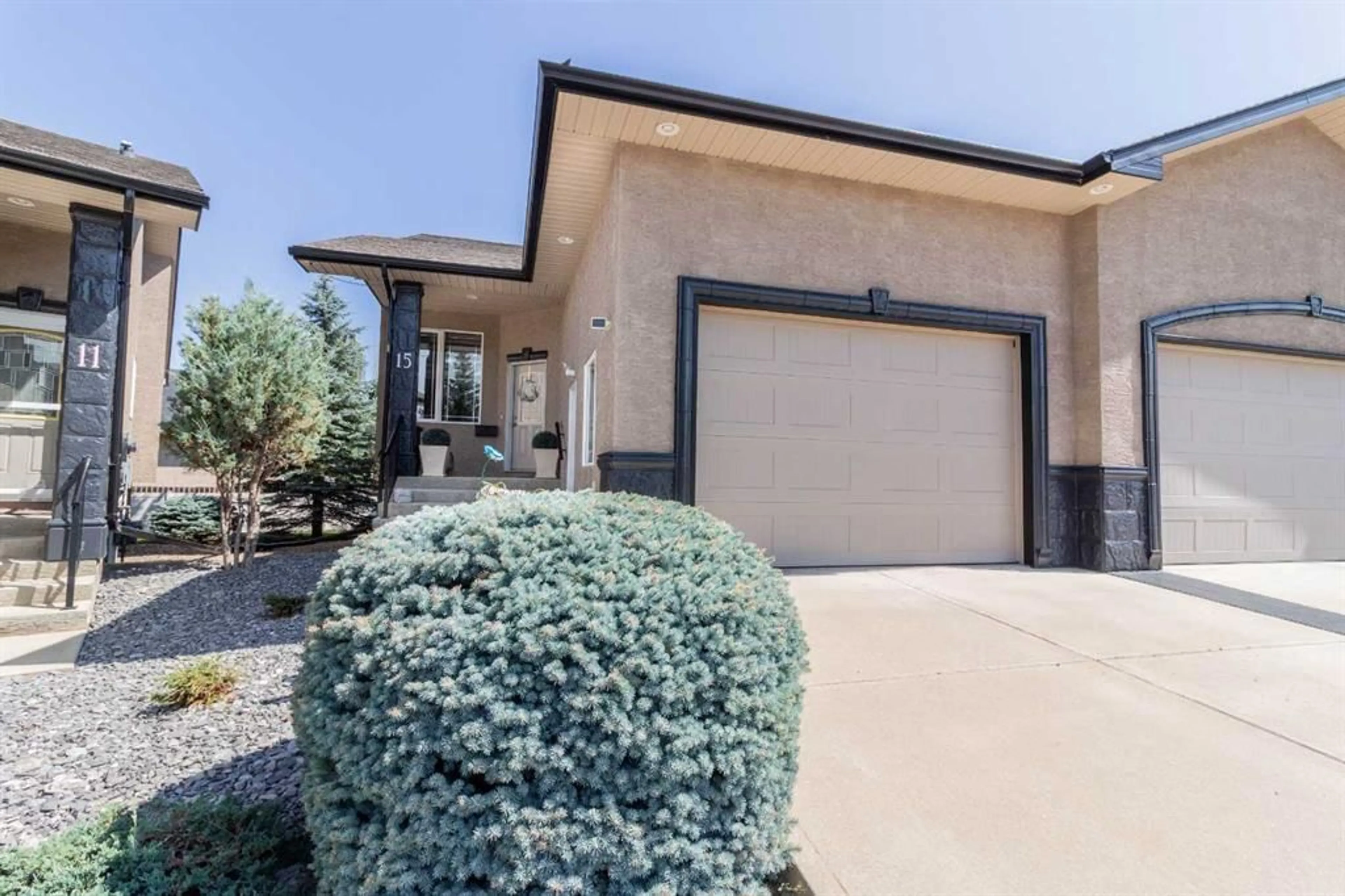15 Sierra Lane, Medicine Hat, Alberta T1B 0A7
Contact us about this property
Highlights
Estimated ValueThis is the price Wahi expects this property to sell for.
The calculation is powered by our Instant Home Value Estimate, which uses current market and property price trends to estimate your home’s value with a 90% accuracy rate.$822,000*
Price/Sqft$397/sqft
Est. Mortgage$1,803/mth
Maintenance fees$310/mth
Tax Amount (2024)$3,288/yr
Days On Market36 days
Description
Welcome to the Coulee Estates condos built by the award-winning Daas Homes, This walk out bungalow comes with a great view of the large greenbelt behind and a distant view of the city lights and the teepee. Features the beautiful morning sun and evening shade. Upon entering, you will be greeted by a a warm welcoming ambiance that instantly make you feel right at home. The spacious entrance leads you into a cozy living room highlighted by beautiful vaulted ceilings. The dreamlike kitchen features an abundance of cabinets, a corner pantry, and a generously sized island, all completed with quartz countertops. The spacious dining room, open to the kitchen, offers a panoramic private view of the beautiful greenbelt directly behind it highlighted with patio doors that walk out onto the covered deck with privacy glass for your peaceful enjoyment. The primary bedroom is generously sized and comes with a large 4-piece ensuite, highlighted by a corner tub, ample counter space, and a separate shower, and a large walk-in closet. Conveniently tucked away on the main floor near the garage is your main floor laundry and a half bath. The 16x23 garage is completely finished with beautiful epoxy flooring, so clean it sparkles! The basement is an excellent space for entertaining, featuring a large family room made cozy with a gas fireplace. It also includes two large bedrooms, a 4-piece bath, ample storage space, and a utility room already set up with plumbing for making wine. The finely finished walk-out basement opens onto a beautiful patio space, ideal for relaxation. with low maintenance new vinyl flooring has been installed on the main floor. These condos are a rare find and will not last long. With a condo fee of $310 covering exterior maintenance, landscaping, and snow removal. You can enjoy the maintenance-free lifestyle you've always dreamed of. Completely turn key this home has been loved and will be missed but is ready for its new owners.
Property Details
Interior
Features
Main Floor
Living Room
16`8" x 16`3"Kitchen
11`4" x 13`0"Dining Room
11`4" x 9`11"Bedroom - Primary
12`2" x 11`11"Exterior
Features
Parking
Garage spaces 1
Garage type -
Other parking spaces 1
Total parking spaces 2
Property History
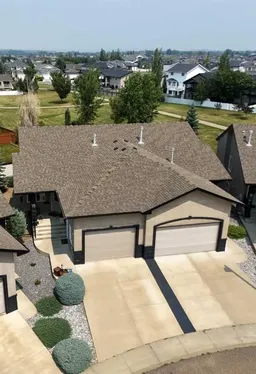 32
32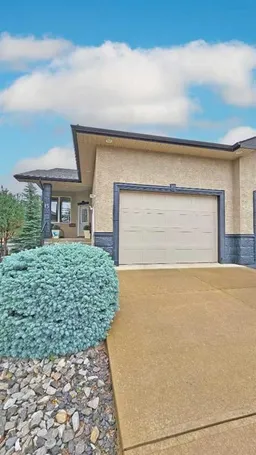 28
28
