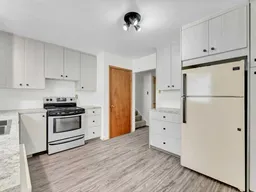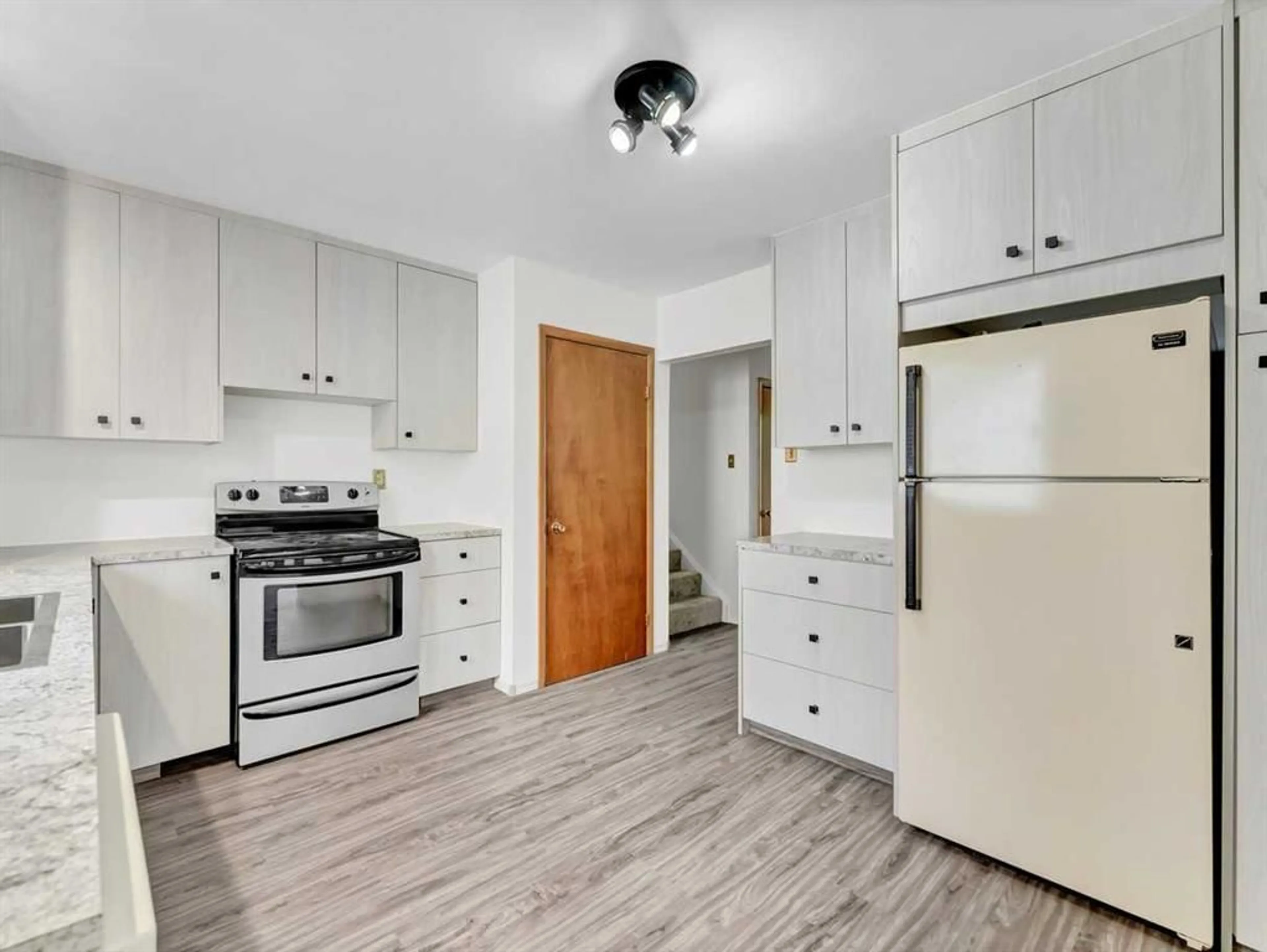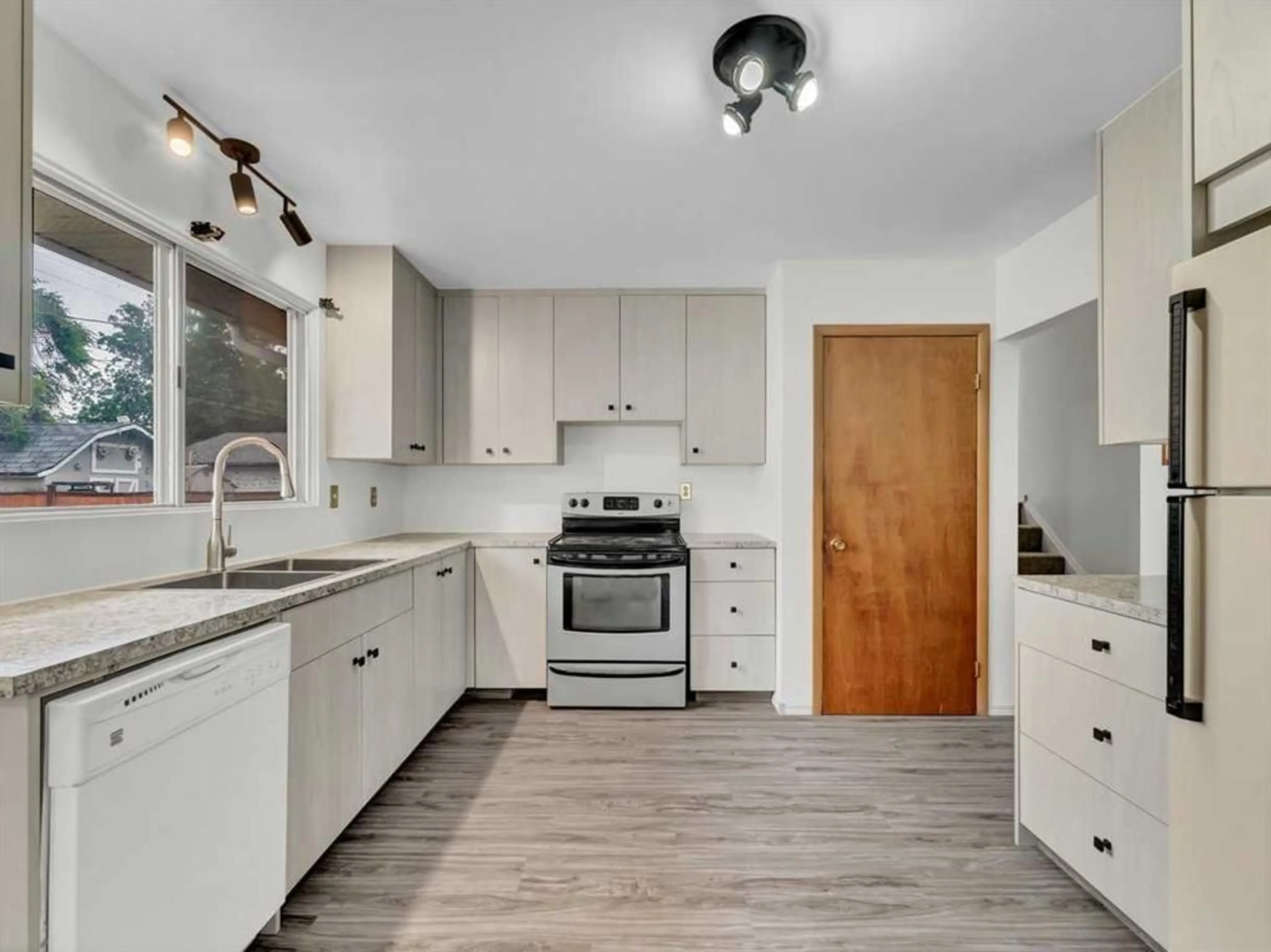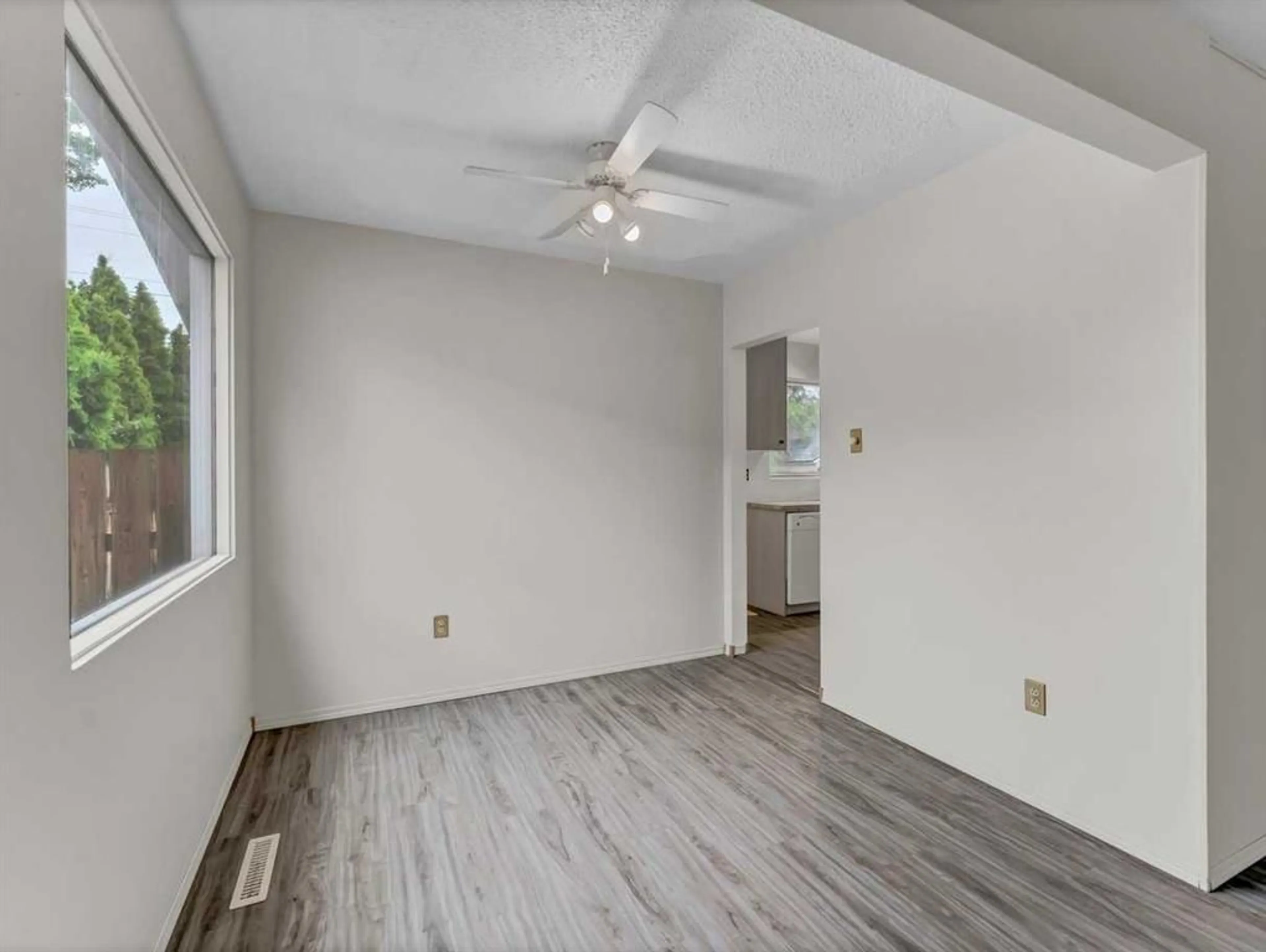602 16 St, Medicine Hat, Alberta T1A 5W9
Contact us about this property
Highlights
Estimated ValueThis is the price Wahi expects this property to sell for.
The calculation is powered by our Instant Home Value Estimate, which uses current market and property price trends to estimate your home’s value with a 90% accuracy rate.$442,000*
Price/Sqft$324/sqft
Est. Mortgage$1,567/mth
Tax Amount (2024)$2,665/yr
Days On Market60 days
Description
Welcome to 602 16 Street N.E! This home is perfect for any family starting out.. Upstairs there is 3 bedrooms which has been recently painted along with new carpet. The bathroom has been fully updated with his and her sinks finished with vinyl flooring. This spacious kitchen has been updated with new cupboards and countertops with provides for tons of kitchen storage. Also on the main floor there is a dinning area connected to an open living space with 3 large windows. The basement family room has a large decorative brick fireplace which with an update of this room can be turned into a super cool space. Also in the basement is a large laundry / mechanical room. To finish this property off... every buyer wants a garage!! what about a 26'x28' garage where you can easily park both vehicles without giving each other door dings. There is a large parking space in front of the garage with a couple spots to easily park an RV. Call today for your private viewing (Other updates include a new HWT and the roof was recently completed)
Property Details
Interior
Features
Main Floor
Entrance
5`10" x 4`7"Living Room
16`2" x 14`1"4pc Bathroom
4`11" x 11`7"Bedroom - Primary
13`3" x 11`7"Exterior
Features
Parking
Garage spaces 1
Garage type -
Other parking spaces 2
Total parking spaces 3
Property History
 23
23


