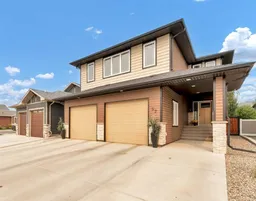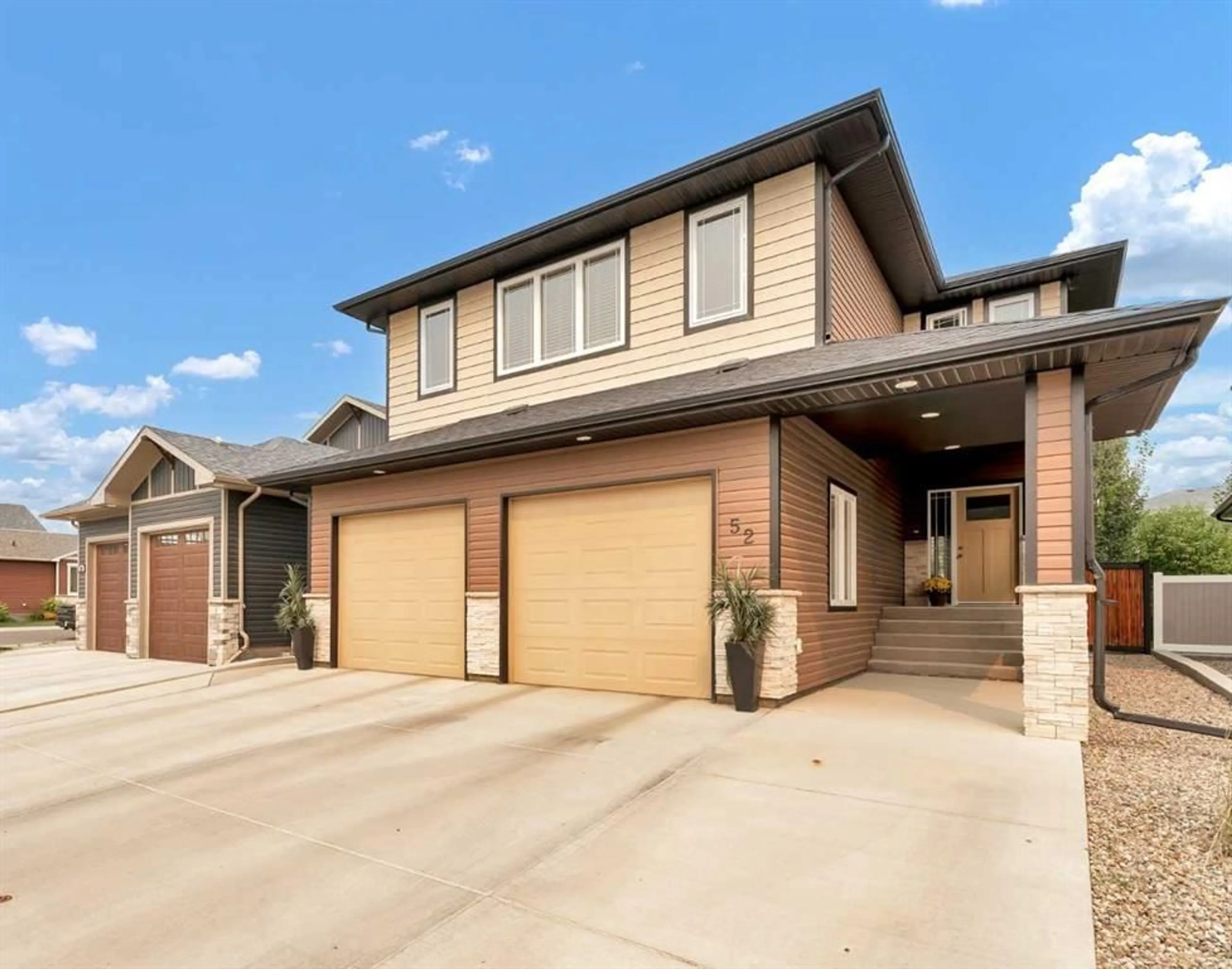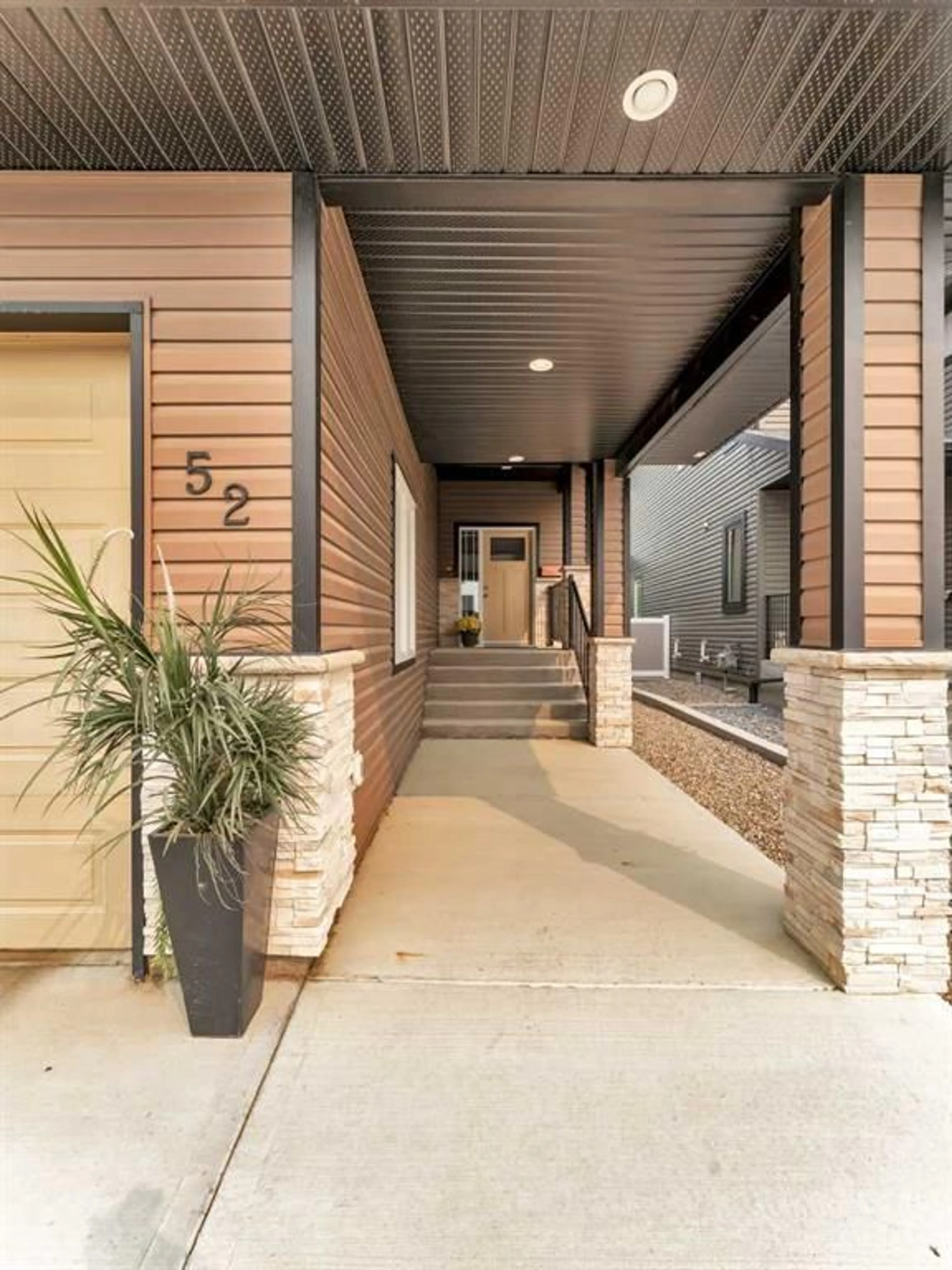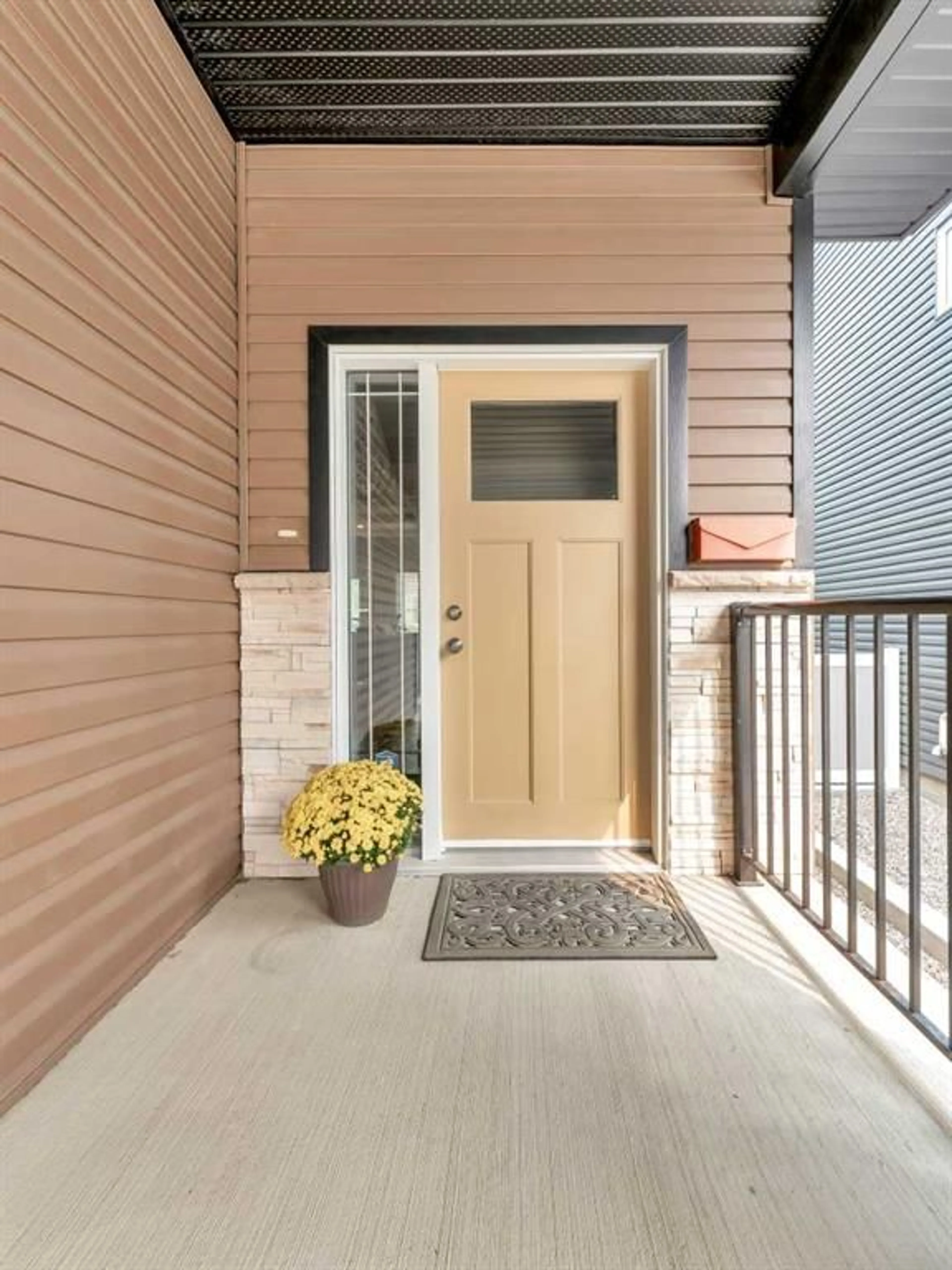52 Hamptons Cres, Medicine Hat, Alberta T1B0P5
Contact us about this property
Highlights
Estimated ValueThis is the price Wahi expects this property to sell for.
The calculation is powered by our Instant Home Value Estimate, which uses current market and property price trends to estimate your home’s value with a 90% accuracy rate.Not available
Price/Sqft$318/sqft
Est. Mortgage$3,086/mo
Tax Amount (2024)$5,262/yr
Days On Market65 days
Description
LOCATION LOCATION!! THIS BEAUTIFUL 2257 SQ FT, IMMACULATE 2 STOREY FAMILY HOME IS LOADED WITH EXTRAS! Tons of room for the family with 4 bedrooms (3+1, with room for an additional 5th bedroom), as well as 4 baths and a 24x26 attached, heated garage! This dream home is in a great location, close to parks, walking paths, schools, shopping and more! Gorgeous finishings throughout the home, including coffered ceilings, crown mouldings and wainscotting that all add to the beautiful details of this fine home! You’ll love the spacious foyer as soon as you enter the home! The main floor boasts an open concept that is host to the living room with gas fireplace that’ll be perfect for those upcoming fall & winter evenings! The kitchen features maple cabinets, GRANITE COUNTERTOPS, stainless steel appliances (most are between 2 months to 2 years old), island w/eating bar, and a huge WALK-THRU PANTRY with easy access from the garage to bring in your groceries! There’s also a gasline for the stove if the future owner prefers a gas stove! :) Completing the main floor is the perfectly sized dining area & a 2 PCE bath (ALL bathrooms have granite countertops) Upstairs is a HUGE OVERSIZED BONUS ROOM with a built in computer area, as well as 3 bedrooms, including a large primary bedroom, with a walk in closet that leads to the stunning 5 pc ensuite w/walk in shower, 2 sinks and a jetted tub. There’s also a deck off the master bedroom that is perfect for a morning coffee and a view of the park off in the near distance! BONUS IS THE LAUNDRY ON THIS LEVEL for convenience and includes a newer washing machine, and there is also a 4 PCE bath. The fully finished basement is host to an additional bedroom, 3 PCE bath, family room w/space to add a 5th bedroom and completing the lower level is the utility room. The maintenance free deck overlooks a patio and also has a gas line for the BBQ! The fully fenced yard sports a bamboo fence! No need to worry about watering or cutting the grass, as it’s FOREVER LAWN and looks great all the time! Lots of parking space in the 24x26 insulated and heated garage, plus there’s extra space on the large driveway for parking. This is a truly beautiful home, and the pride of ownership shows throughout, book your showing now and avoid missing out on this gem!
Property Details
Interior
Features
Main Floor
Entrance
9`8" x 6`5"Kitchen
14`0" x 10`3"Pantry
8`3" x 4`9"Dining Room
10`3" x 7`11"Exterior
Features
Parking
Garage spaces 2
Garage type -
Other parking spaces 2
Total parking spaces 4
Property History
 50
50


