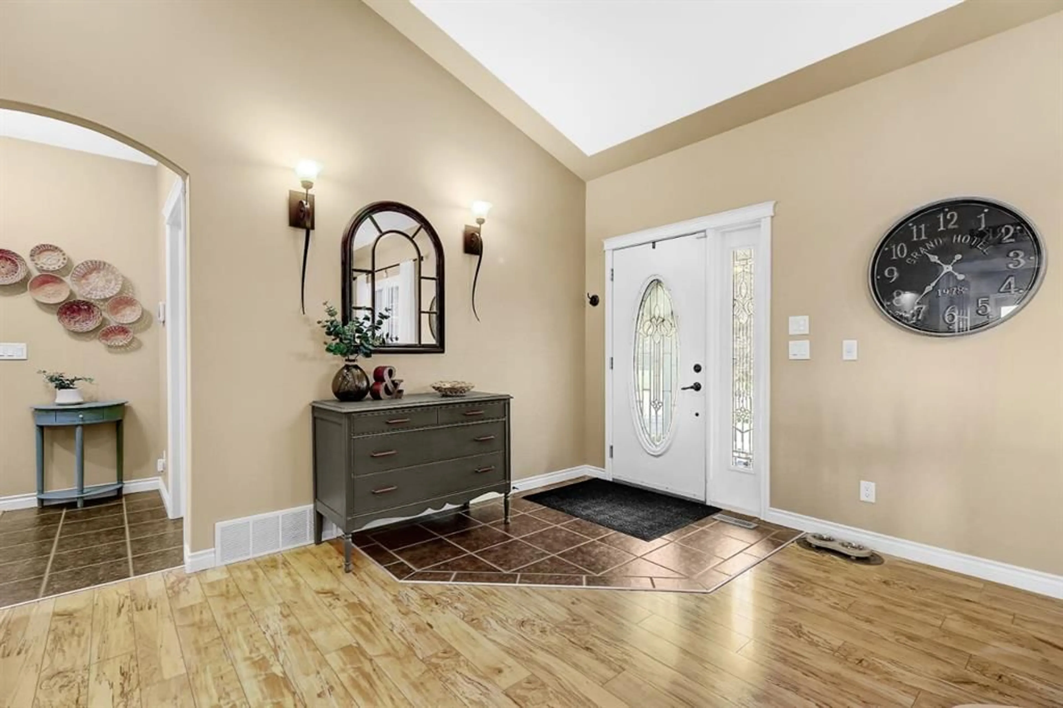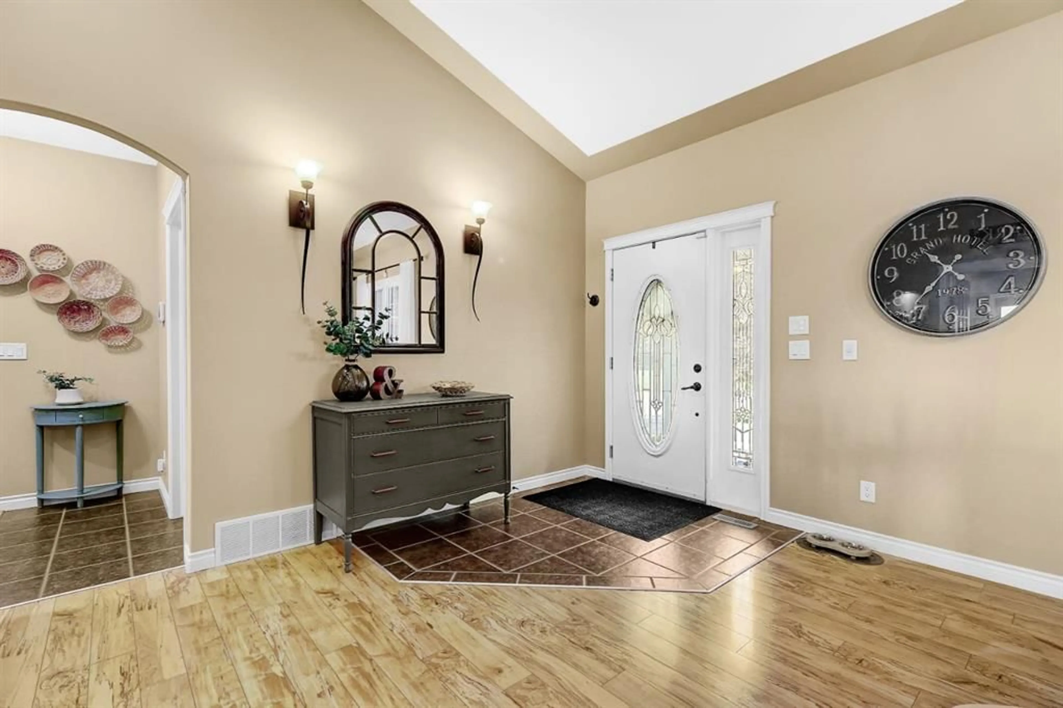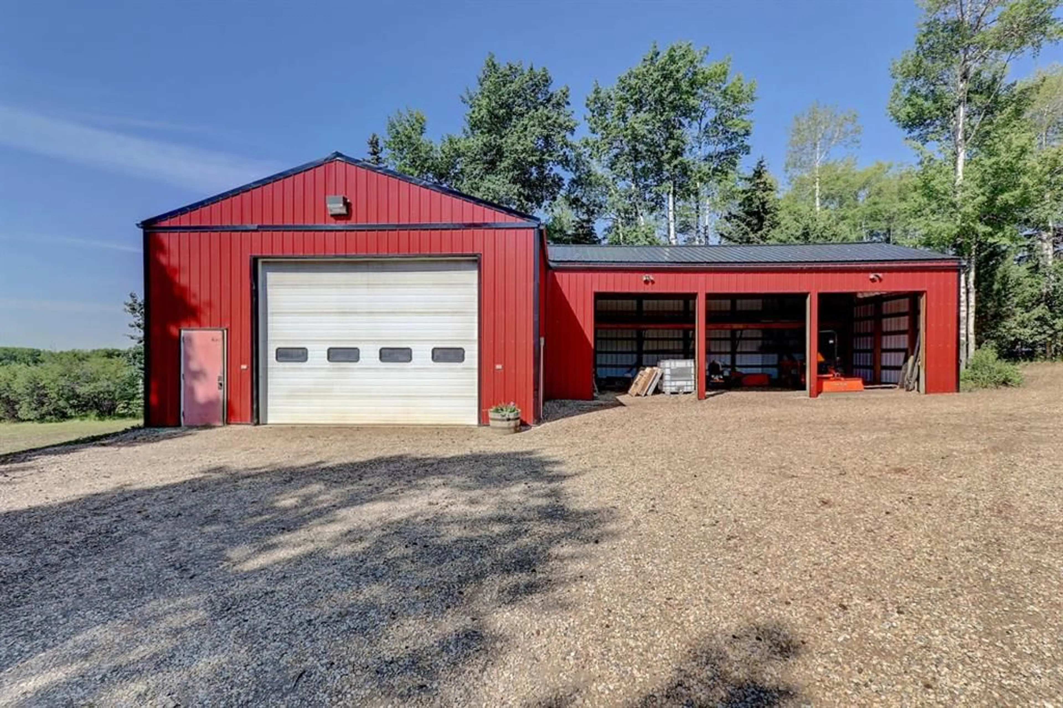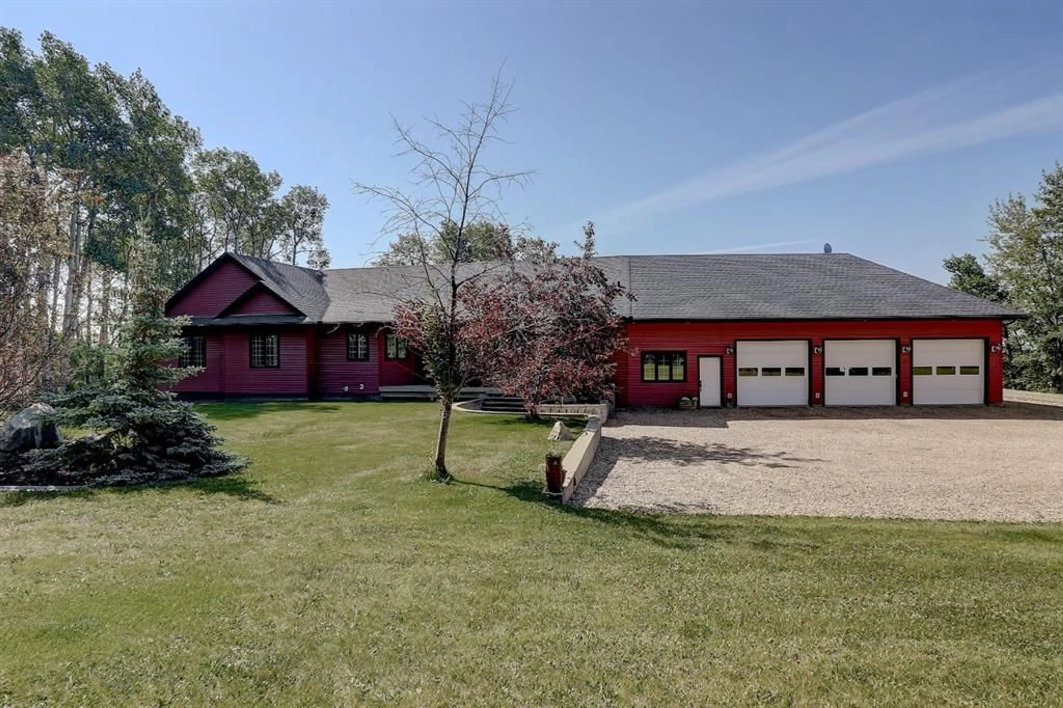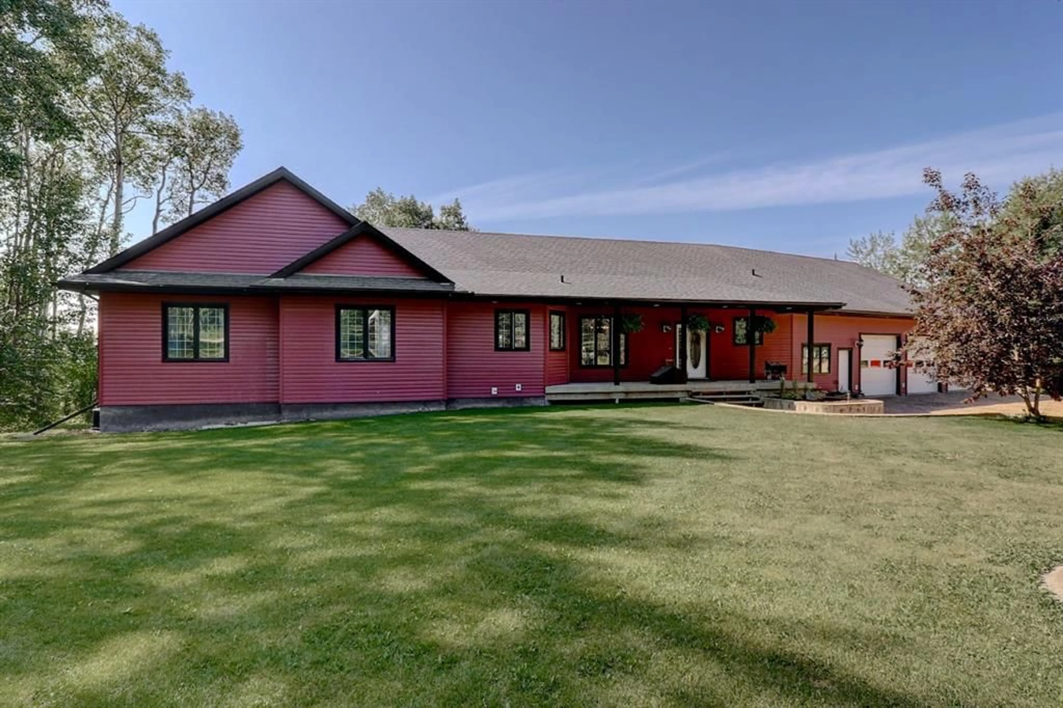63063 Township Road 744, Sexsmith, Alberta T0H 3C0
Contact us about this property
Highlights
Estimated valueThis is the price Wahi expects this property to sell for.
The calculation is powered by our Instant Home Value Estimate, which uses current market and property price trends to estimate your home’s value with a 90% accuracy rate.Not available
Price/Sqft$380/sqft
Monthly cost
Open Calculator
Description
This immaculate 2.5 acre property just north of Sexsmith offers the perfect blend of quiet elegance, thoughtful design, and country comfort.. The spacious 2,364 sqft bungalow features soaring ceilings, an open-concept layout, and inviting living spaces that are ideal for both relaxing and entertaining. The main floor boasts a bright and airy living room with a cozy fireplace, a large dining area framed by big windows, and a well-appointed kitchen complete with stainless steel appliances—including a gas stove and pot filler—ample cupboard and counter space, and a generous pantry. You’ll also find your master bedroom with access out onto the covered deck, as well as a very impressive ensuite and walk-in closet. There are also 2 more bedrooms, full bathroom, a large office (or 4th bedroom), main-floor laundry and conveniently located half bath. The walkout basement includes in-floor heat and is framed, partially wired, and has a rough-in for a 3-piece bath. It’s ready for your finishing touches, with space for two bedrooms, a fitness room, full bath, storage, a utility room, and two large open family/living areas. Outside, the property continues to impress with a beautifully finished 3-car garage (with in-floor heat and epoxy floor + floor drains), fully landscaped yard with huge mature trees, and a 28’x40’ shop with an attached 3-bay lean-to. Additional features include a large shed, bus stop house, outdoor cold room for garden vegetables, covered front and back decks with prairie views, and a treed fire pit area. For your convenience, there is an irrigation system with its own well with 56 sprinkler heads, 4-stage septic system, and countless thoughtful additions throughout. This property is zoned CR-5 and only a stones throw from endless crown land. Must be seen in person to truly appreciate all it has to offer. A rare find in a peaceful country setting with everything you need—and much much more.
Property Details
Interior
Features
Main Floor
Bedroom
11`0" x 15`0"Bedroom
13`9" x 16`5"Bedroom - Primary
12`6" x 16`6"5pc Ensuite bath
10`9" x 15`0"Exterior
Features
Parking
Garage spaces 6
Garage type -
Other parking spaces 4
Total parking spaces 10
Property History
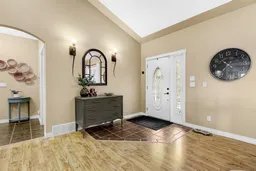 49
49
