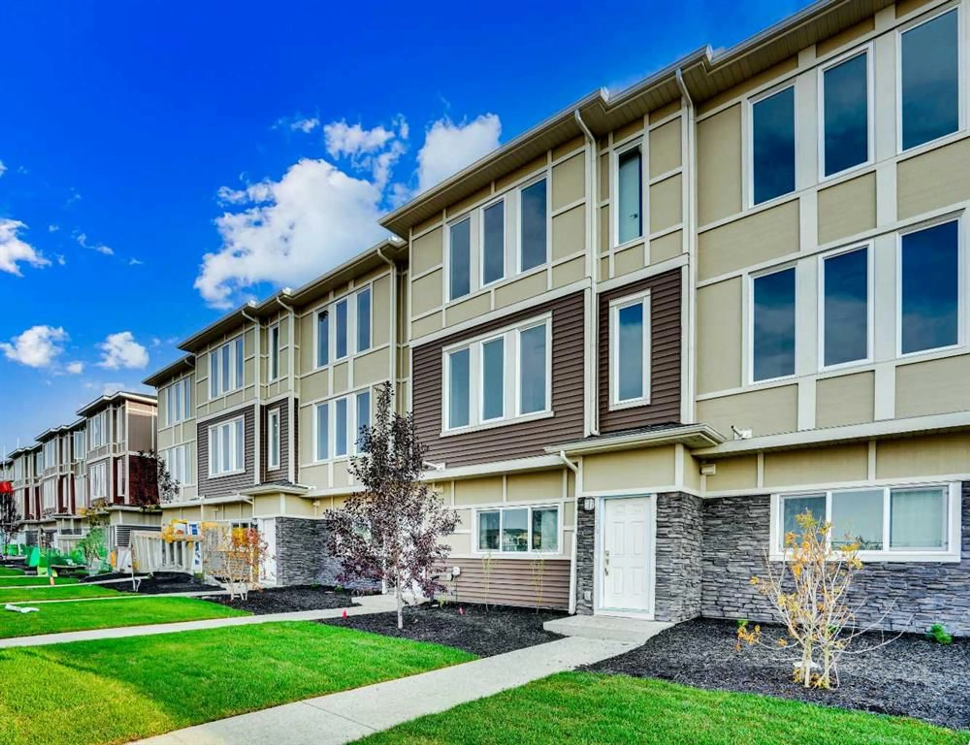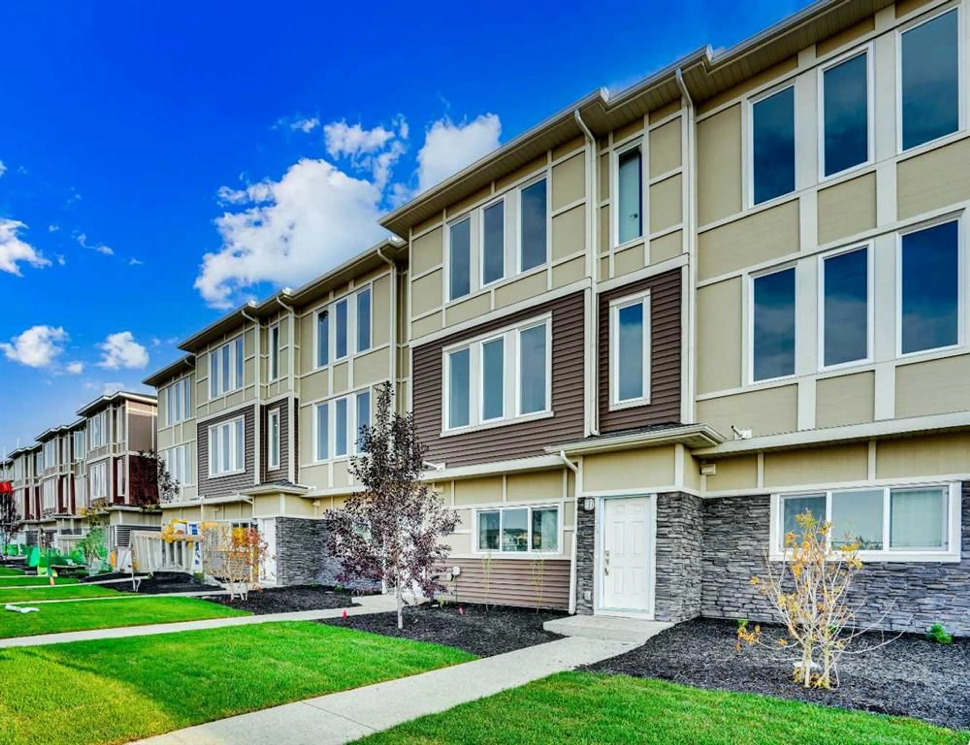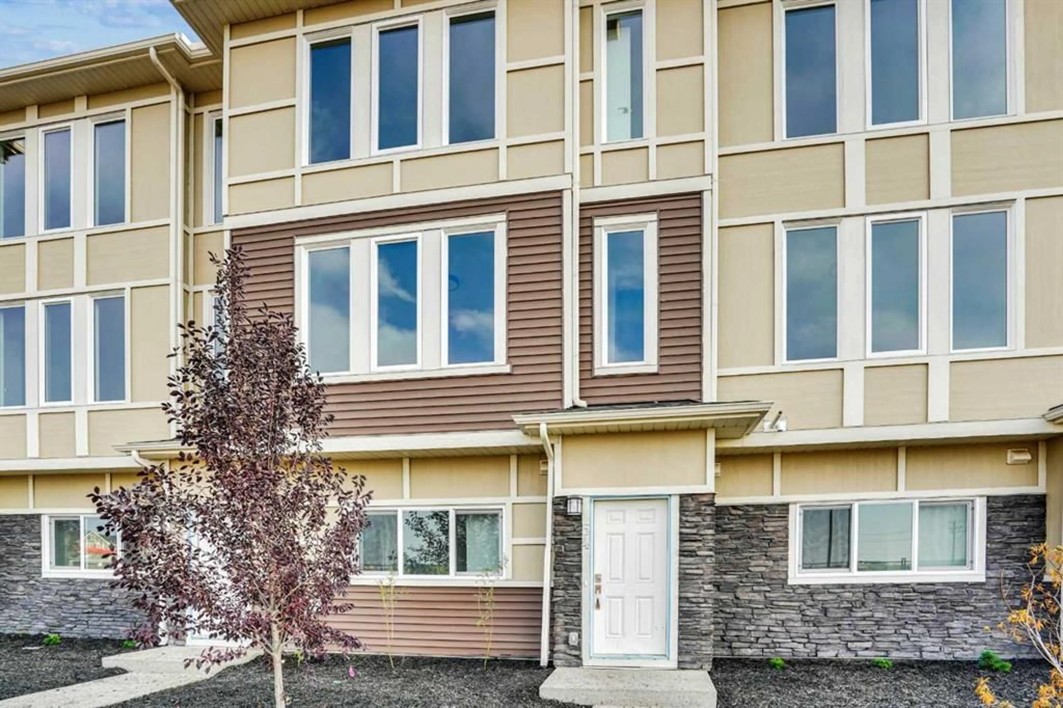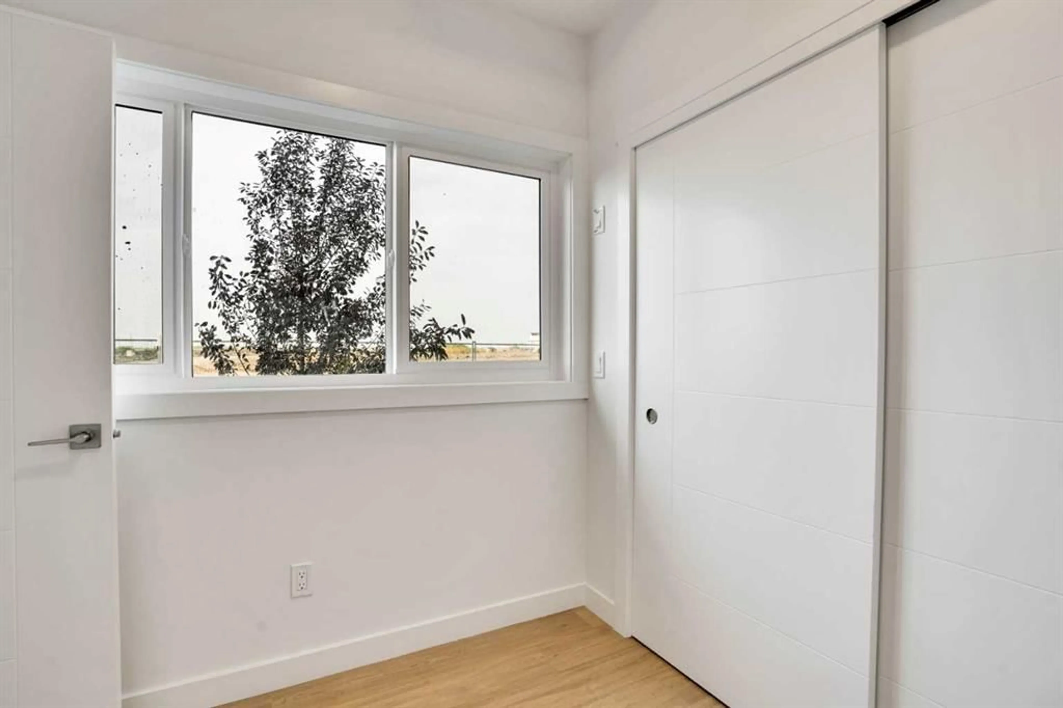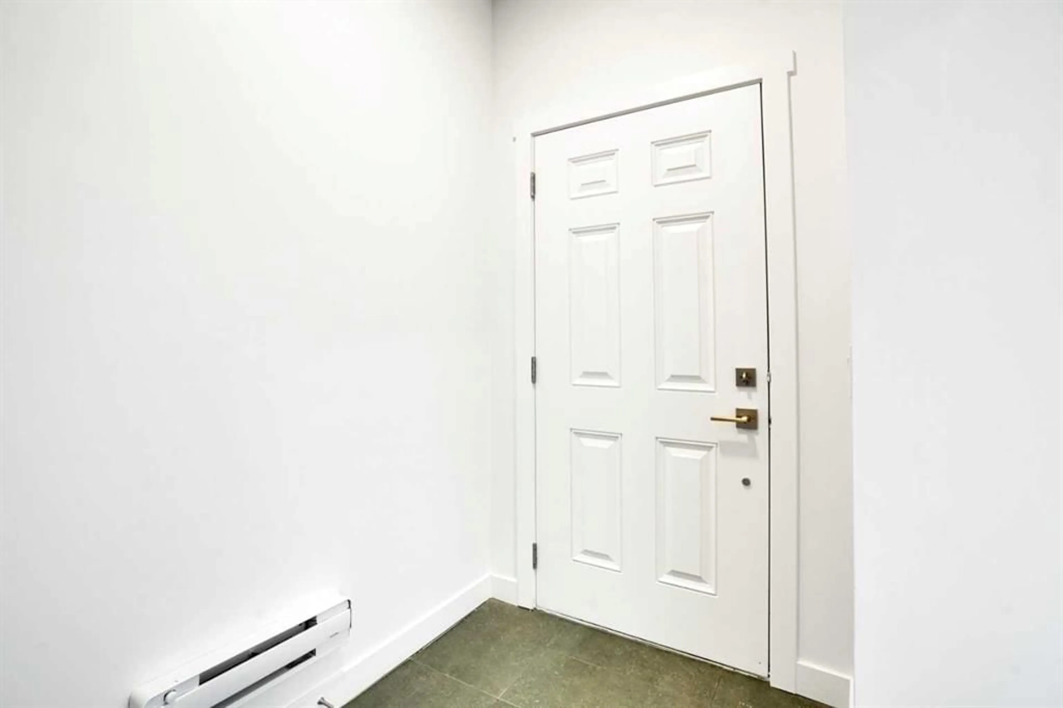145 CHELSEA Mews #54, Chestermere, Alberta T1X 3H2
Contact us about this property
Highlights
Estimated valueThis is the price Wahi expects this property to sell for.
The calculation is powered by our Instant Home Value Estimate, which uses current market and property price trends to estimate your home’s value with a 90% accuracy rate.Not available
Price/Sqft$273/sqft
Monthly cost
Open Calculator
Description
Welcome to this brand new, never lived in, fully upgraded townhome in the heart of Chestermere. Featuring 3 bedrooms, 2.5 bathrooms, a versatile den, and a double car garage, this home is ideal for families, professionals, or anyone seeking flexible space. Nestled in a quiet neighbourhood, it offers the peace you’ve been looking for. The main level includes a bright den, perfect for a home office, guest room, or gym. The open-concept second floor showcases a sun-filled living area with high ceilings, a gourmet kitchen with quartz countertops, stainless steel appliances, full-height cabinetry, and a dining area that flows into the living room with access to a private balcony. Upstairs, the primary suite features a walk-in closet and a luxurious 5-piece ensuite. Two additional bedrooms share an upgraded 4-piece bath, with laundry conveniently on the same level. With vinyl plank flooring, modern finishes, and a stylish selections, this move-in ready home delivers great value. Exceptional access to Stoney Trail, Costco, golf, parks, schools, and Lake Chestermere. Book your showing today!
Property Details
Interior
Features
Main Floor
Den
8`4" x 7`11"Foyer
6`8" x 10`1"Furnace/Utility Room
3`6" x 8`2"Exterior
Features
Parking
Garage spaces 2
Garage type -
Other parking spaces 0
Total parking spaces 2
Property History
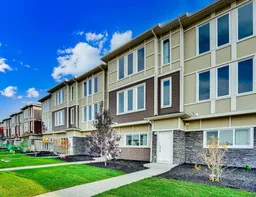 39
39
