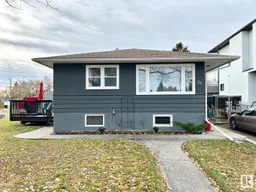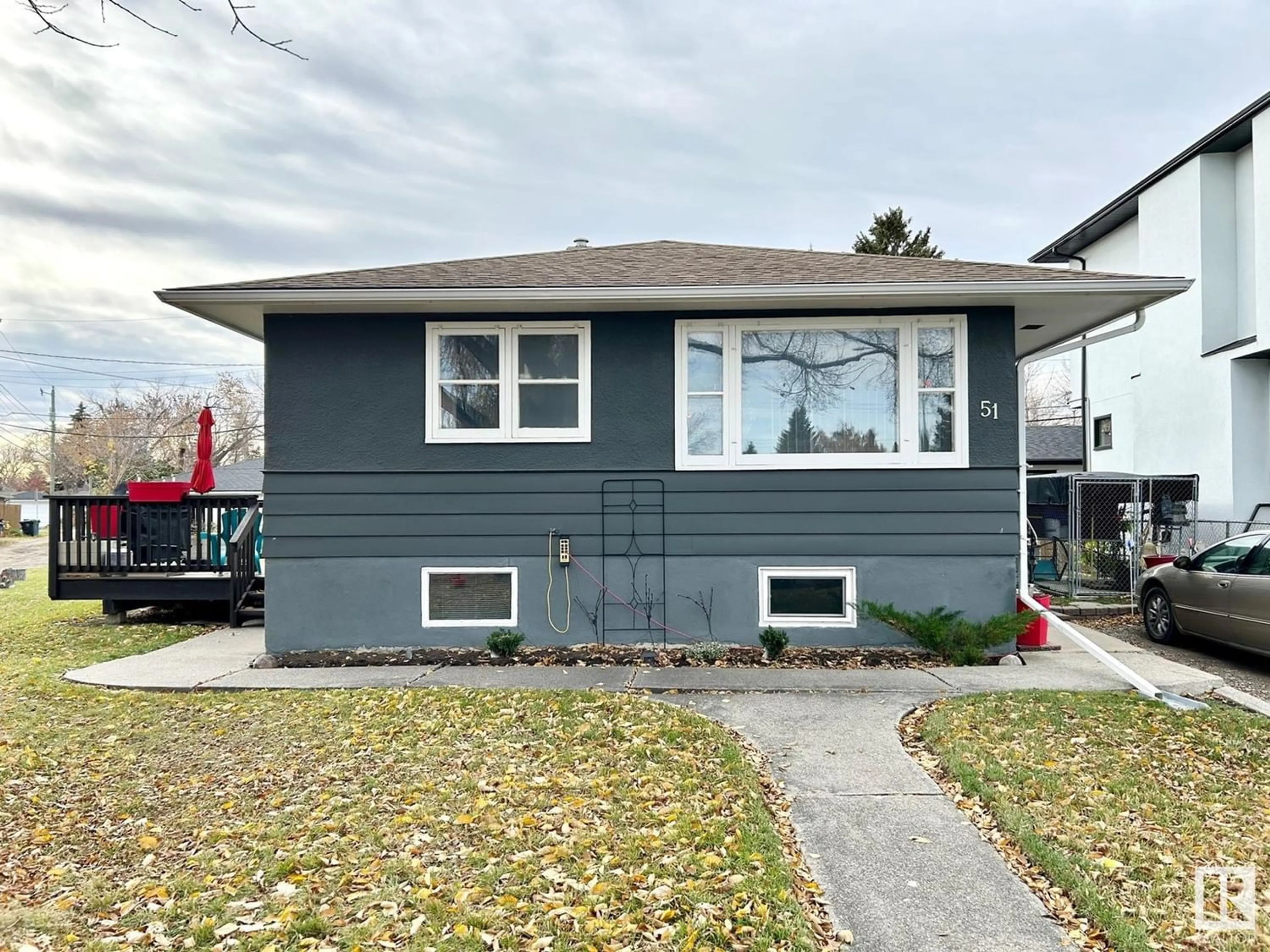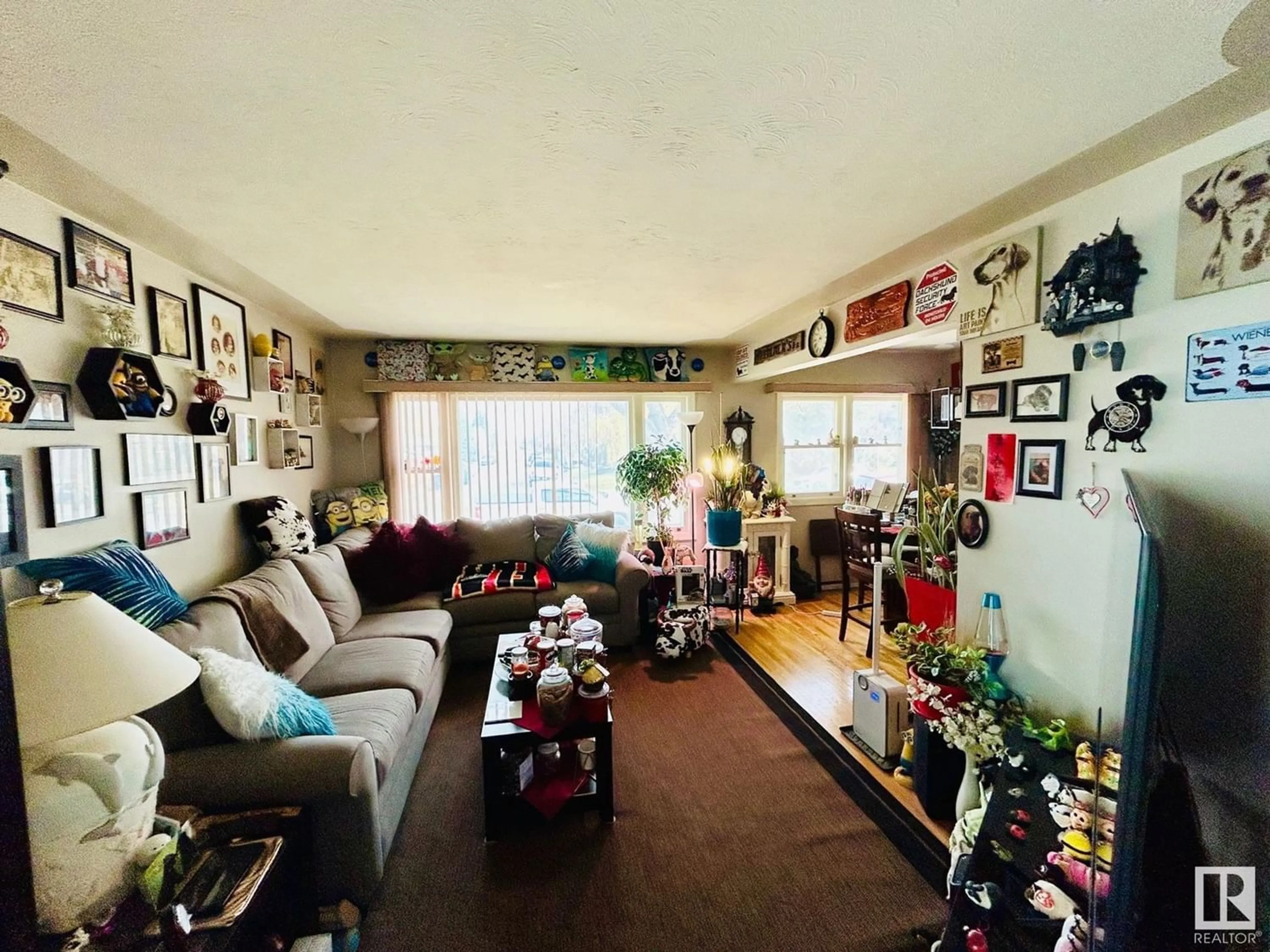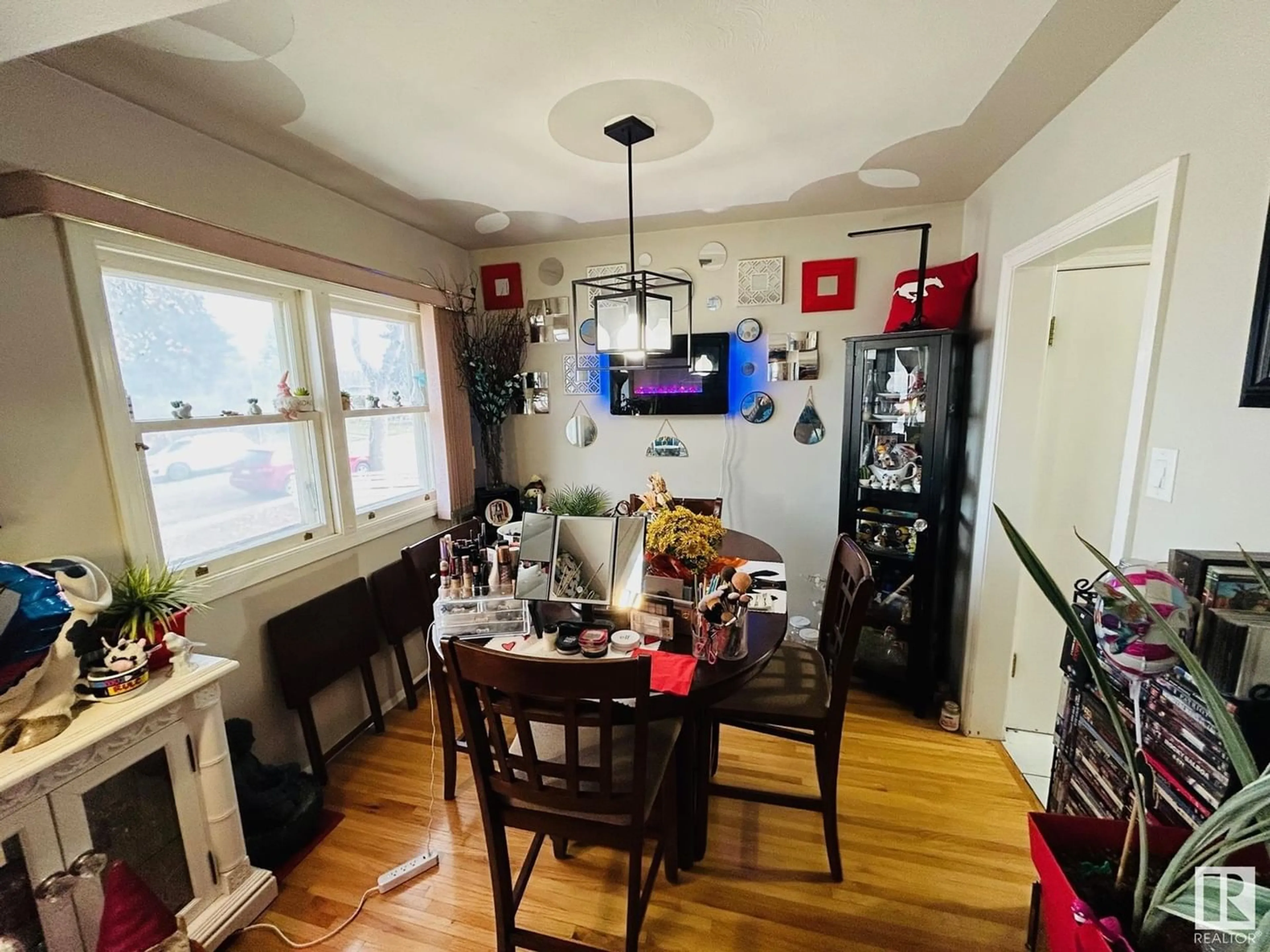51 Montrose CR NE, Calgary, Alberta T2E5P3
Contact us about this property
Highlights
Estimated ValueThis is the price Wahi expects this property to sell for.
The calculation is powered by our Instant Home Value Estimate, which uses current market and property price trends to estimate your home’s value with a 90% accuracy rate.Not available
Price/Sqft$616/sqft
Est. Mortgage$2,701/mo
Tax Amount ()-
Days On Market1 year
Description
Don't miss this exceptional, versatile property in Winston Heights, an inner-city gem. This well-maintained home has seen significant updates over the years, including shingles, 100amp panel upgrade, eavestroughs, interior & exterior paint, basement bathroom and kitchen renovation and a newer deck. The main level features beautiful hardwood floors, three bedrooms, a full bath, spacious kitchen, and a separate dining area. The lower level boasts a self-contained suite (non-legal) with an updated kitchen, living area, two bedrooms, and a modern bathroom. You'll find ample parking in the double-detached garage and front driveway. The neighborhood is booming with new homes and multi-million-dollar residences. This central location offers quick access to shopping, schools, downtown, public transit, parks, and more. Plus, you can enjoy easy access to major roadways. As a bonus, there's an option to expand your lot with additional land in the alley. Don't let this opportunity slip away! (id:39198)
Property Details
Interior
Features
Basement Floor
Family room
5.33 m x 3.9 mBedroom 4
3.25 m x 2.6 mBedroom 5
3.25 m x 2.9 mSecond Kitchen
3.25 m x 3.2 mProperty History
 33
33


