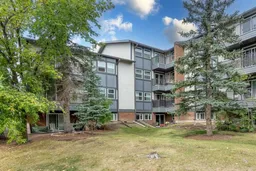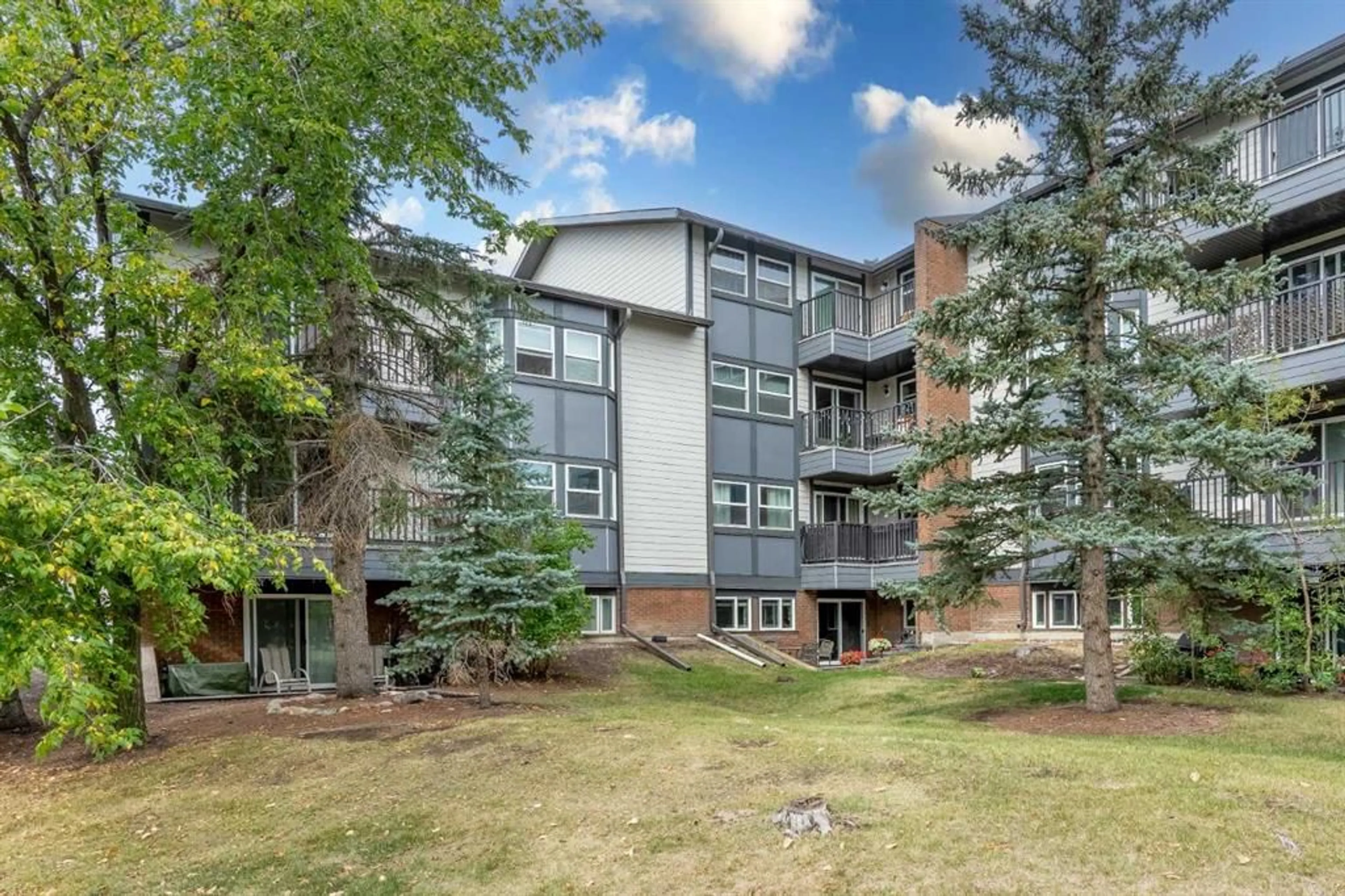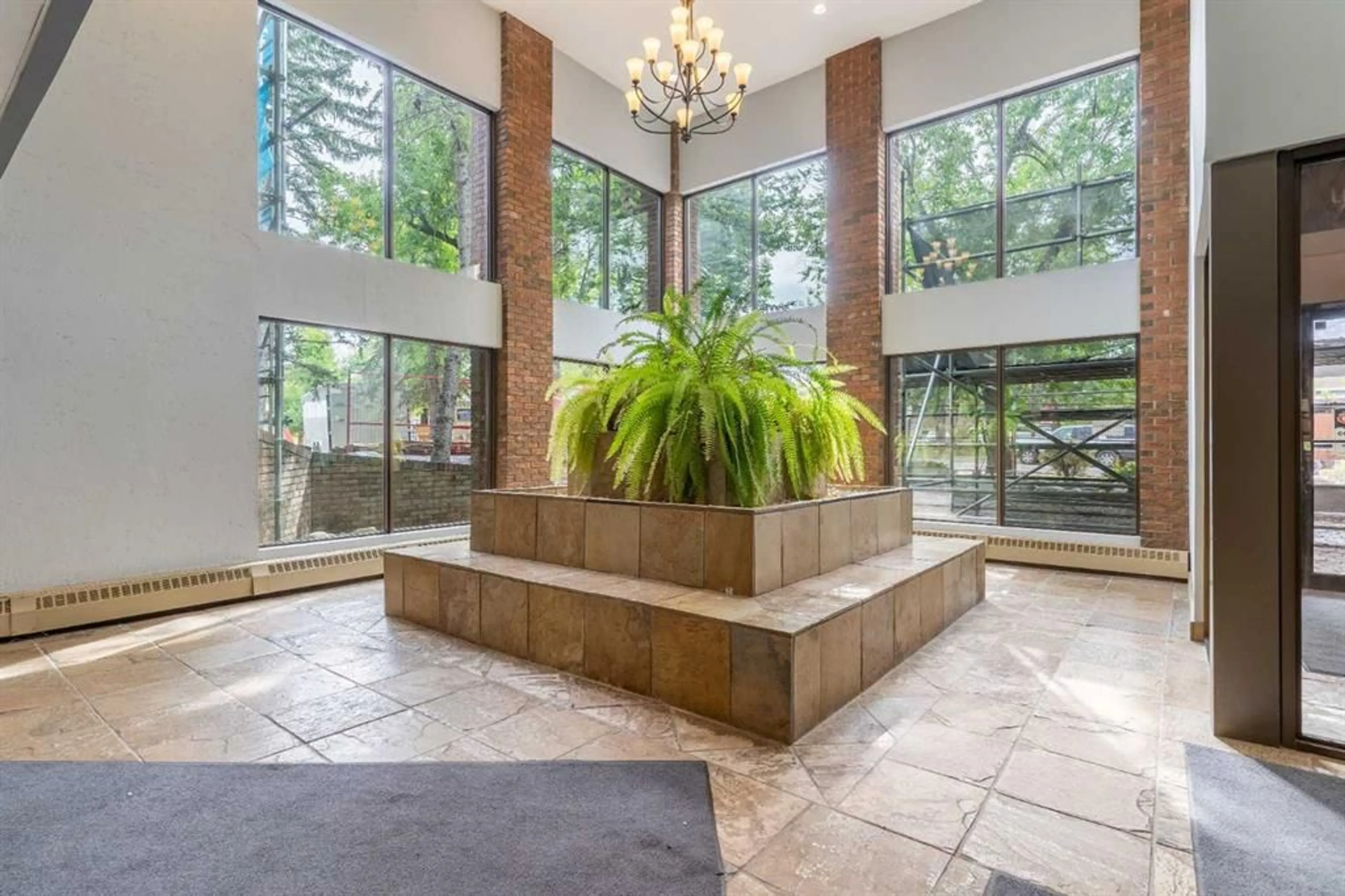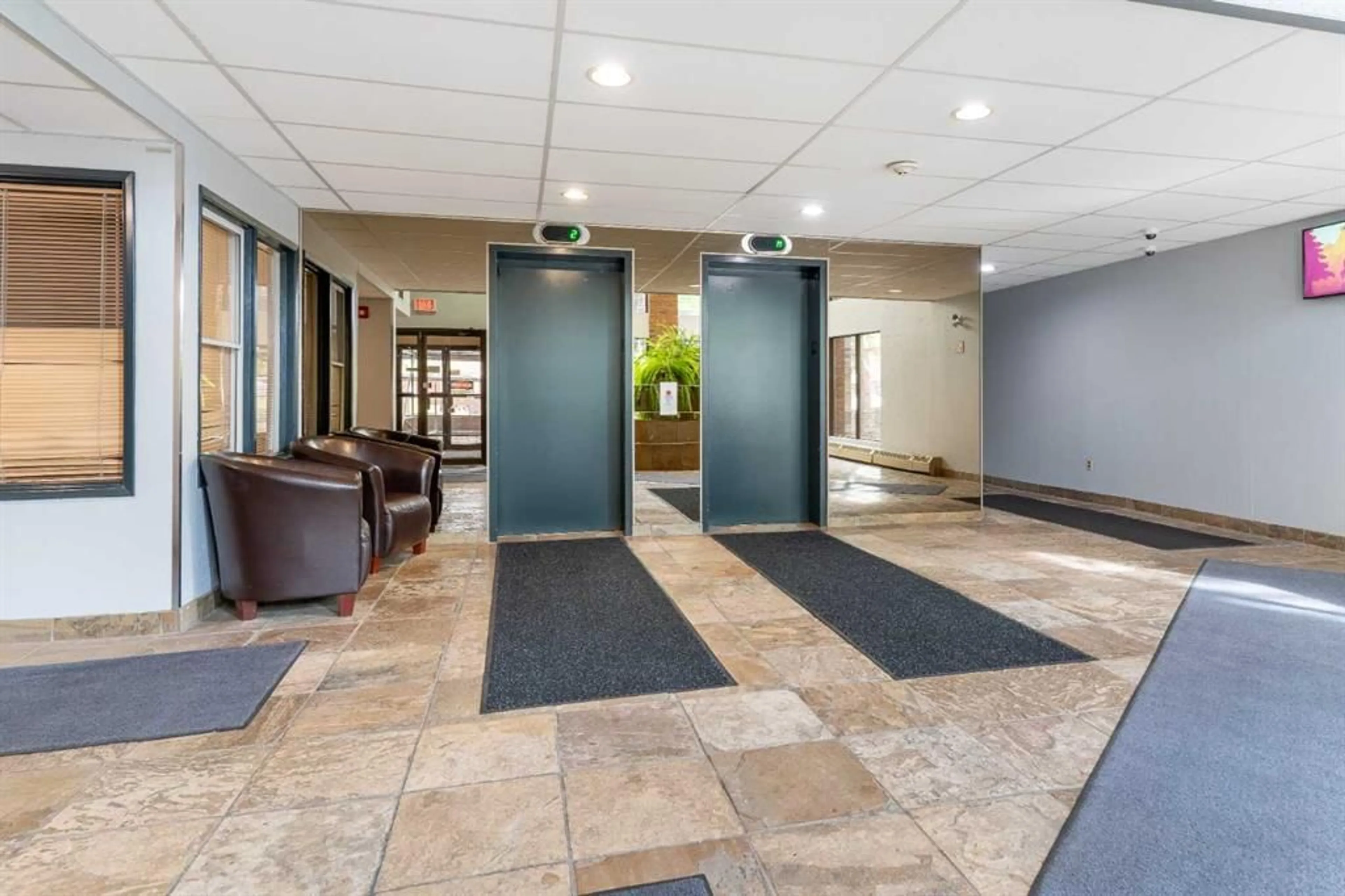550 Westwood Dr #201, Calgary, Alberta T3C 3T9
Contact us about this property
Highlights
Estimated ValueThis is the price Wahi expects this property to sell for.
The calculation is powered by our Instant Home Value Estimate, which uses current market and property price trends to estimate your home’s value with a 90% accuracy rate.$253,000*
Price/Sqft$310/sqft
Est. Mortgage$1,136/mth
Maintenance fees$511/mth
Tax Amount (2024)$1,306/yr
Days On Market16 days
Description
Step inside this inviting condo at 550 Westwood Dr SW and experience a harmonious blend of modern living and thoughtful design. The spacious open layout seamlessly connects the bright dining area with the living room, an extra bay window in the dining area floods the room with natural light. This condo features two well-sized bedrooms and one bath, with a convenient cheater door leading to the master suite, which includes a generous walk-in closet. The entire home has been updated with laminate flooring and has been recently professionally cleaned, ensuring it is move-in ready. Situated just steps from the 45th Street Station, this residence offers easy access to Calgary’s public transit, simplifying your commute. The surrounding area boasts a wealth of amenities, including shopping, dining, and entertainment, all within easy reach to enrich your daily lifestyle. The property is also surrounded by beautifully landscaped grounds, providing a tranquil environment perfect for relaxing on your private balcony or enjoying a leisurely stroll. Additional features include in-suite storage, an exercise room, and a welcoming owners' lounge. For added convenience, a large laundry facility is located on the same floor, and your covered assigned parking stall is just a few steps from your unit through the side entrance.
Property Details
Interior
Features
Second Floor
4pc Bathroom
5`0" x 8`6"Bedroom
11`10" x 11`8"Dining Room
8`9" x 11`3"Kitchen
7`7" x 8`6"Exterior
Features
Parking
Garage spaces -
Garage type -
Total parking spaces 1
Condo Details
Amenities
Elevator(s), Parking, Trash
Inclusions
Property History
 30
30


